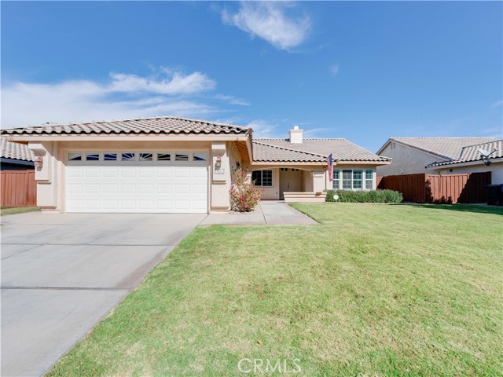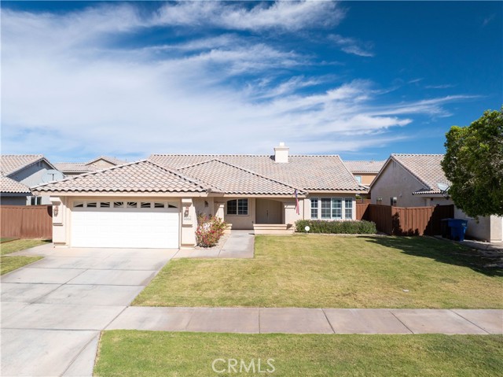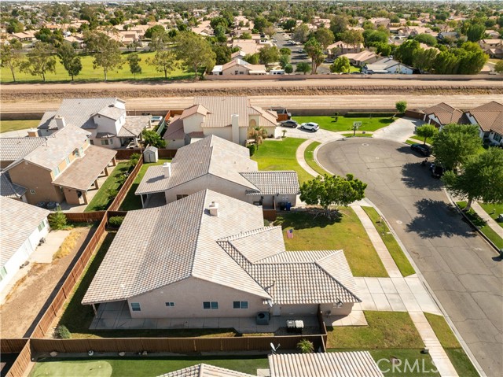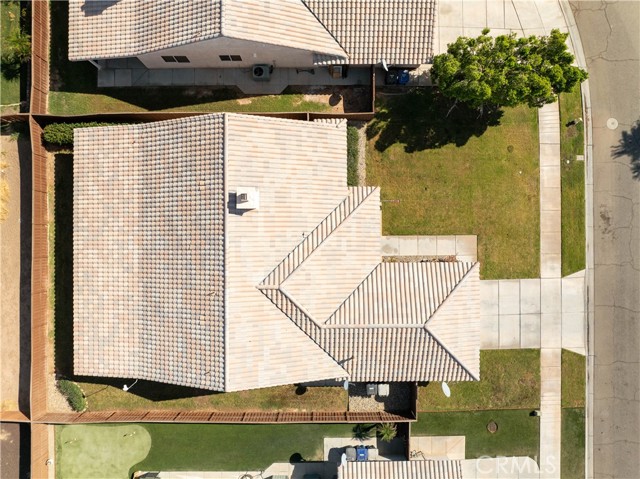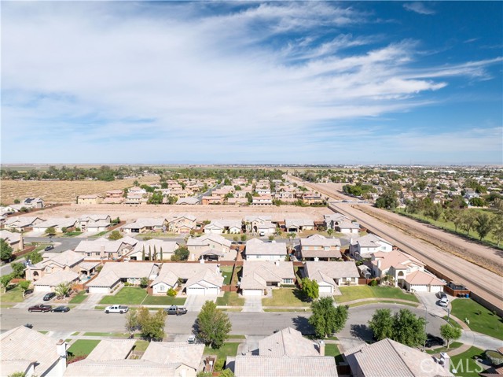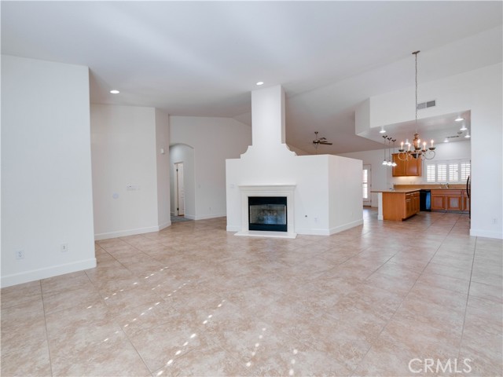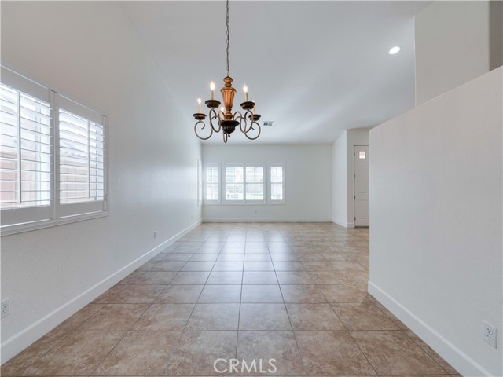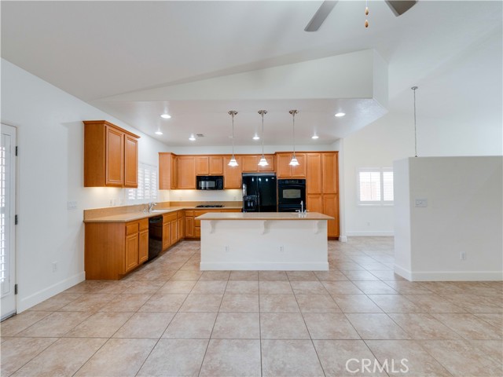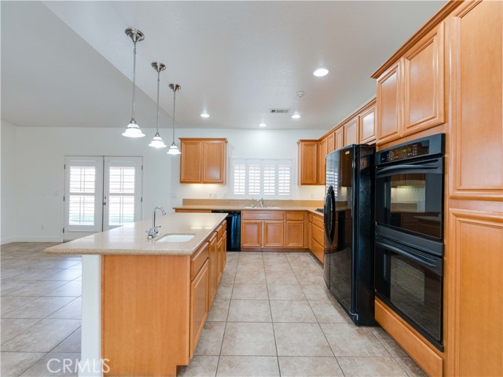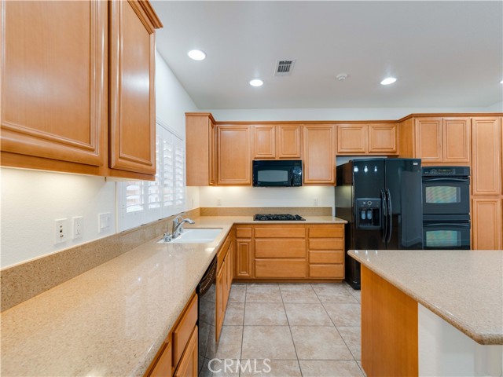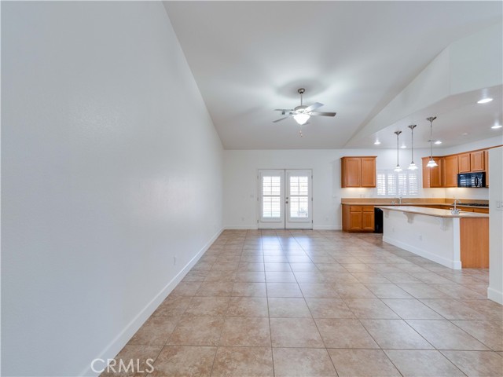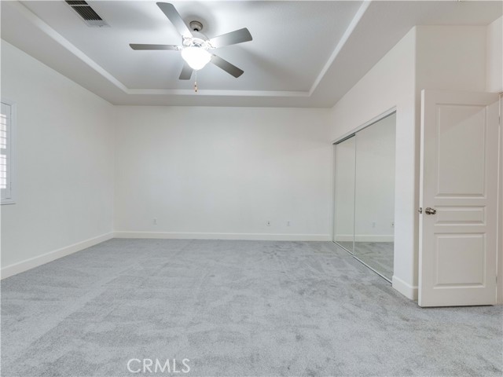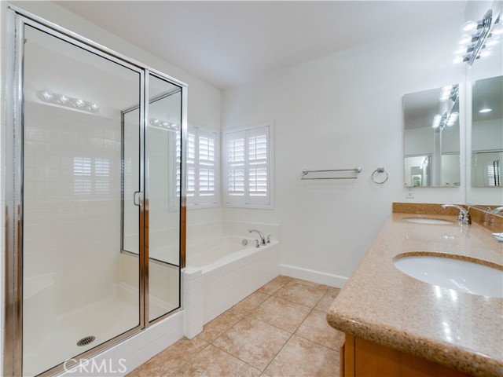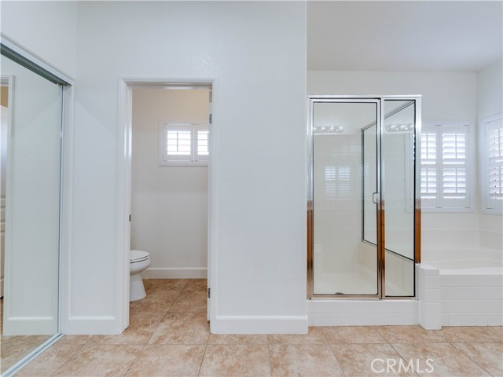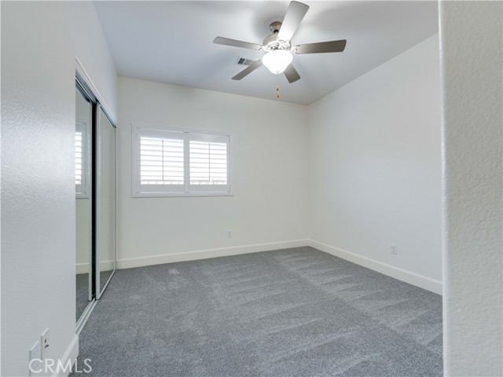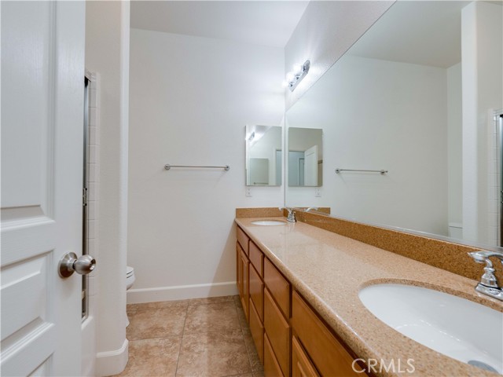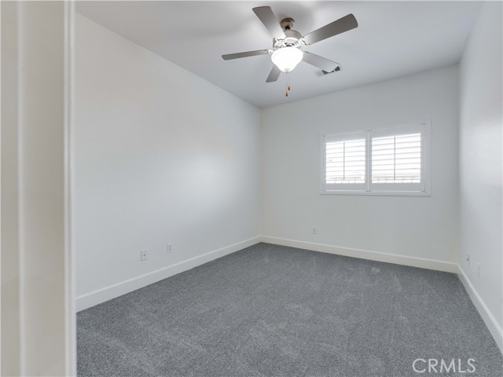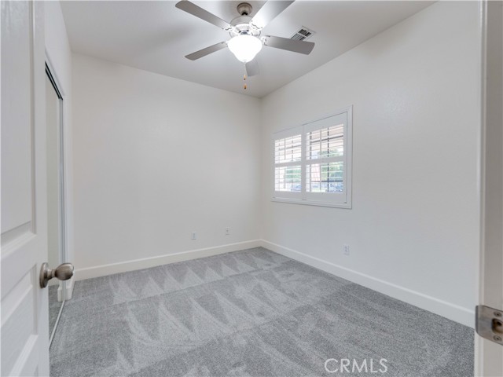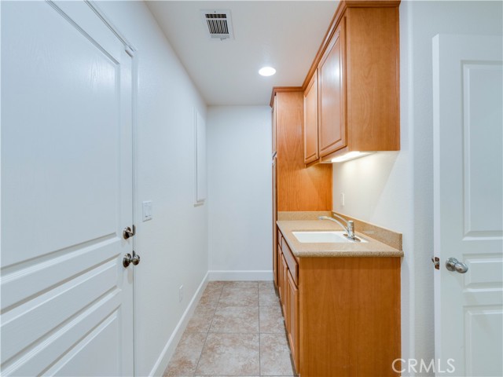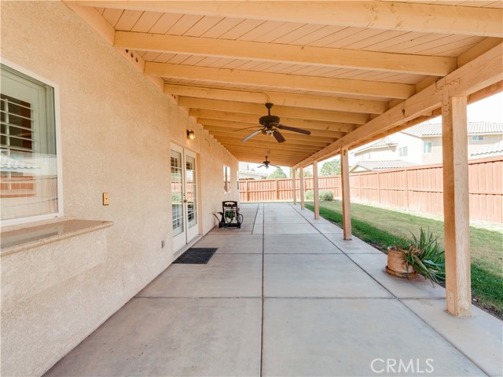2620 Lenrey Avenue, El Centro, CA 92243
- MLS#: SR24222336 ( Single Family Residence )
- Street Address: 2620 Lenrey Avenue
- Viewed: 1
- Price: $585,000
- Price sqft: $276
- Waterfront: Yes
- Wateraccess: Yes
- Year Built: 2008
- Bldg sqft: 2118
- Bedrooms: 4
- Total Baths: 2
- Full Baths: 2
- Garage / Parking Spaces: 4
- Days On Market: 21
- Additional Information
- County: IMPERIAL
- City: El Centro
- Zipcode: 92243
- District: Central Unified
- High School: SOWH
- Provided by: Realty Executives Homes
- Contact: Courtney Courtney

- DMCA Notice
-
DescriptionStunning Single Story Home in Wildflower West Subdivision Welcome to this beautifully updated single story home, nestled at the end of a quiet cul de sac in the desirable Wildflower West subdivision. Spanning 2,118 sq. ft., this spacious residence features 4 bedrooms and 2 baths, making it ideal for families or anyone seeking room to spread out. As you enter through the elegant double door entry, youre greeted by a bright and airy open layout. The living area is adorned with custom shutters, offering both privacy and style. The gourmet kitchen is a chefs dream, showcasing stunning granite countertops, a double oven, and ample cabinet space for all your culinary needs. Step outside to your private covered patio, perfect for enjoying morning coffee or hosting summer gatherings. The home also features brand new carpet throughout, adding a fresh touch to the already inviting atmosphere. Located in a serene neighborhood, this property combines tranquility with convenience, close to local amenities, parks, and schools. Dont miss the chance to make this your forever homeschedule a showing today! The owner peacefully passed away on the property.
Property Location and Similar Properties
Contact Patrick Adams
Schedule A Showing
Features
Appliances
- Double Oven
- Gas Cooktop
- Microwave
- Refrigerator
Architectural Style
- Traditional
Assessments
- Unknown
Association Fee
- 0.00
Commoninterest
- Planned Development
Common Walls
- No Common Walls
Cooling
- Central Air
Country
- US
Days On Market
- 11
Door Features
- Double Door Entry
Eating Area
- Breakfast Counter / Bar
- Breakfast Nook
- In Family Room
- Dining Room
- In Kitchen
- In Living Room
Fencing
- Wood
Fireplace Features
- Family Room
- Living Room
- Electric
Flooring
- Carpet
- Tile
Garage Spaces
- 2.00
Heating
- Central
High School
- SOWH
Highschool
- Southwest
Interior Features
- Ceiling Fan(s)
- Granite Counters
- High Ceilings
- Open Floorplan
- Recessed Lighting
Laundry Features
- Individual Room
- Inside
- Washer Hookup
Levels
- One
Living Area Source
- Public Records
Lockboxtype
- Call Listing Office
Lot Features
- Back Yard
- Cul-De-Sac
- Front Yard
- Landscaped
- Lawn
- Level with Street
- Level
- Patio Home
- Paved
- Sprinkler System
- Yard
Parcel Number
- 052741027000
Parking Features
- Driveway
- Garage
- Garage Faces Front
- Garage - Single Door
Patio And Porch Features
- Covered
- Patio
- Patio Open
- Porch
- Front Porch
- Rear Porch
- Slab
Pool Features
- None
Postalcodeplus4
- 9211
Property Type
- Single Family Residence
Property Condition
- Turnkey
School District
- Central Unified
Sewer
- Public Sewer
Spa Features
- None
Subdivision Name Other
- Wildflower West
Uncovered Spaces
- 2.00
View
- None
Water Source
- Public
Window Features
- Shutters
Year Built
- 2008
Year Built Source
- Public Records

