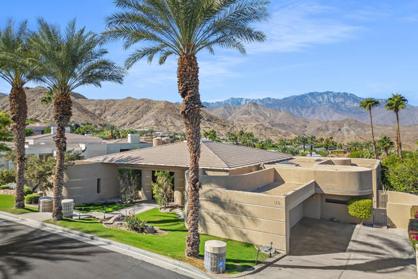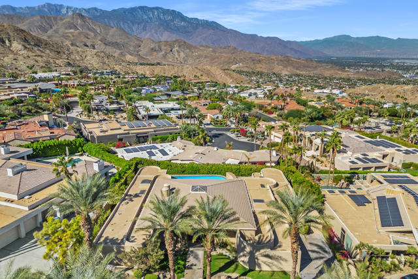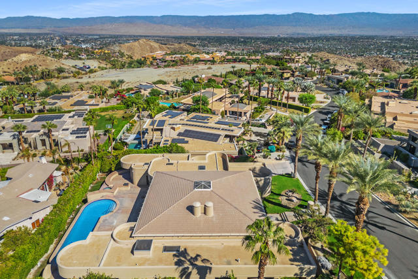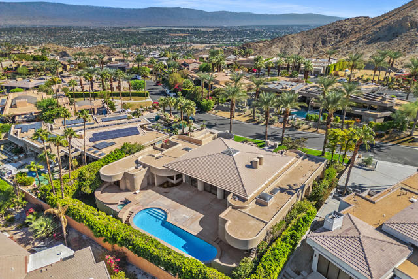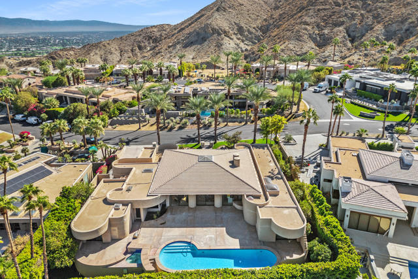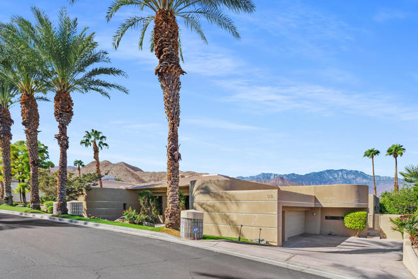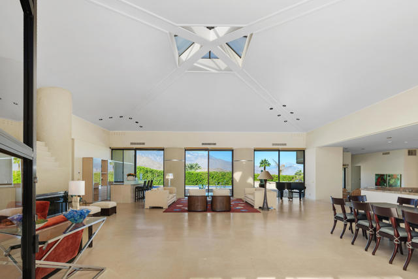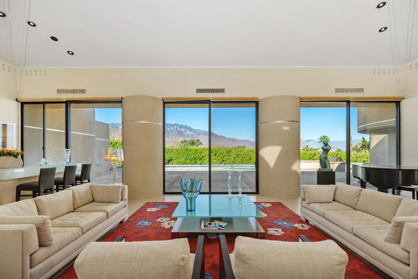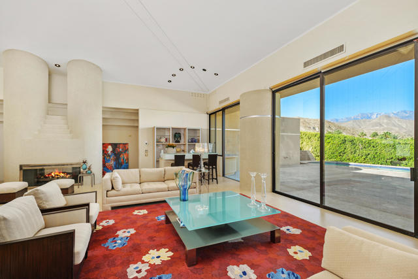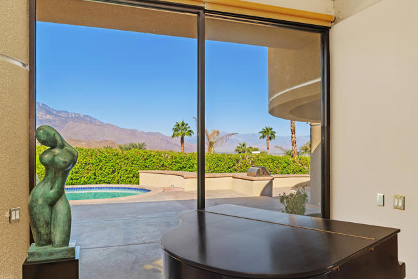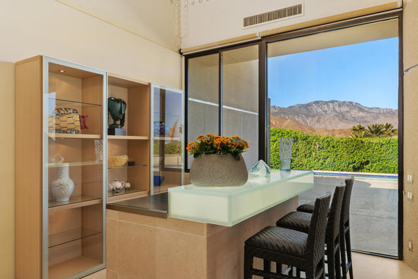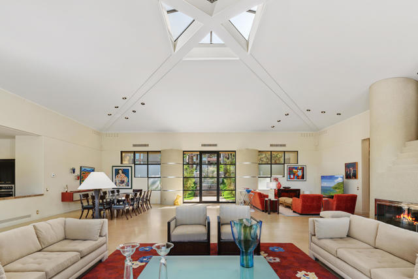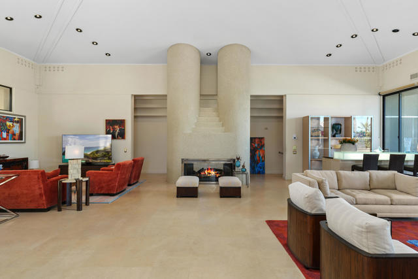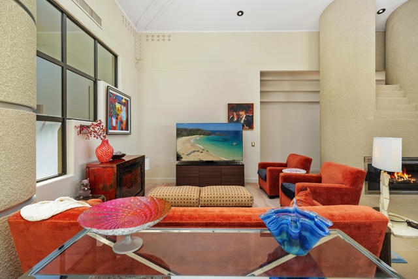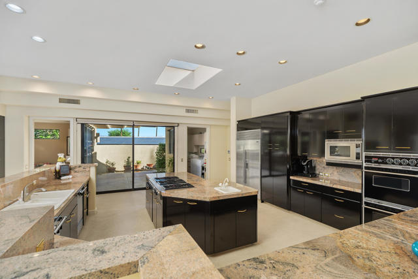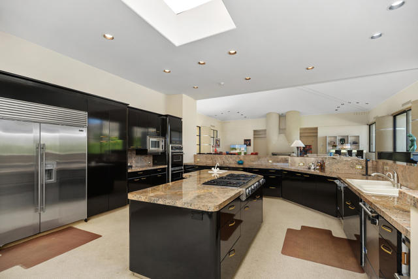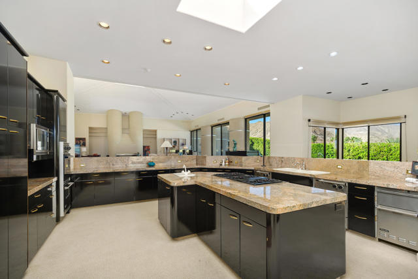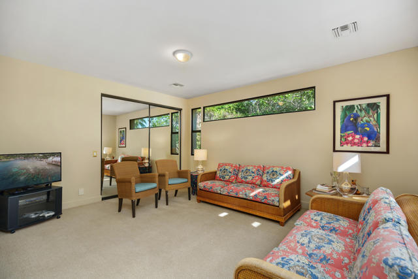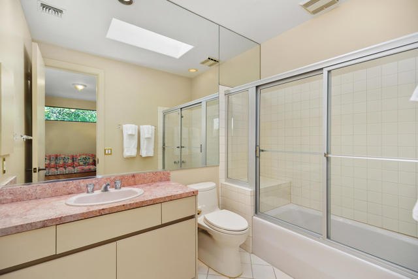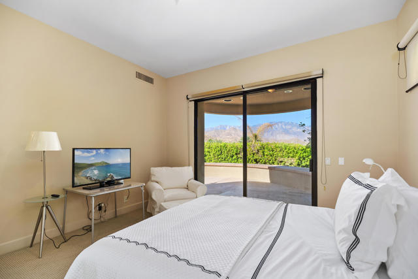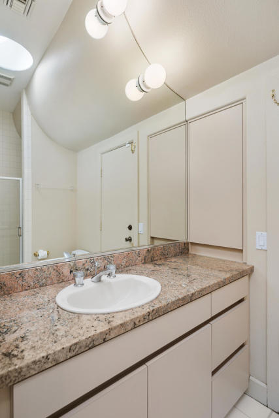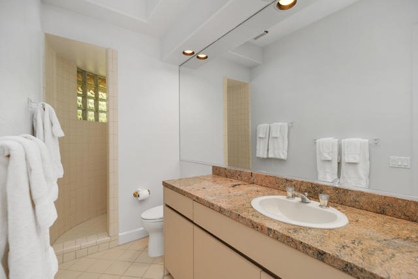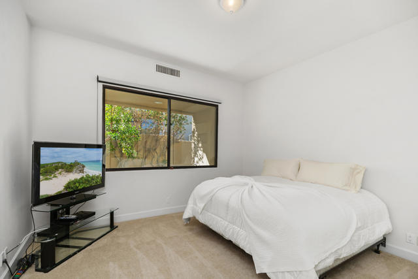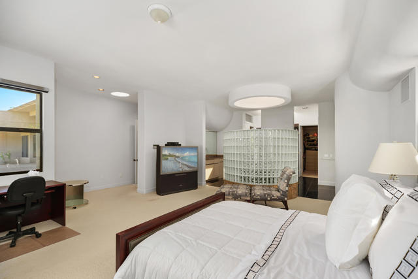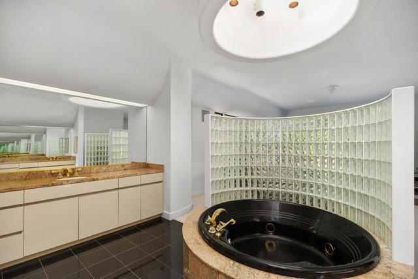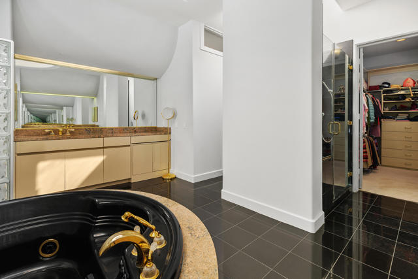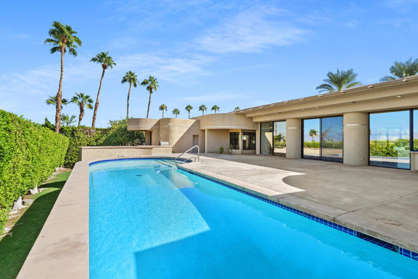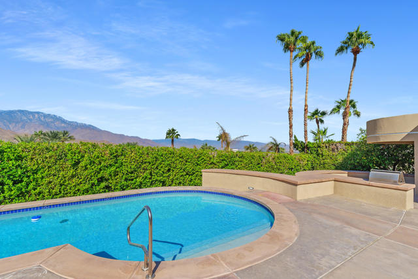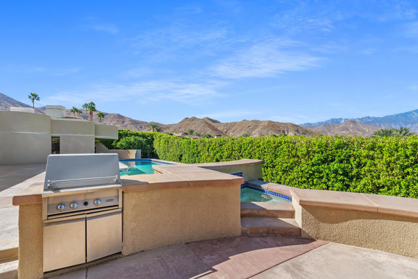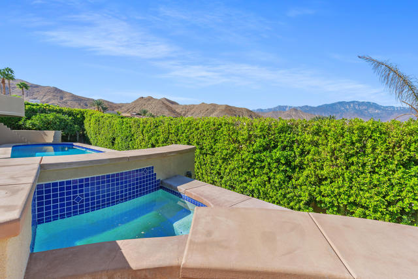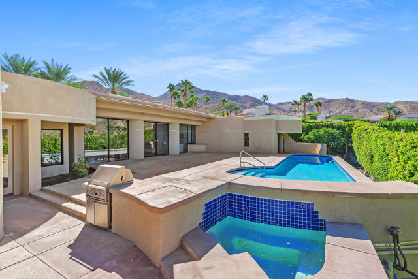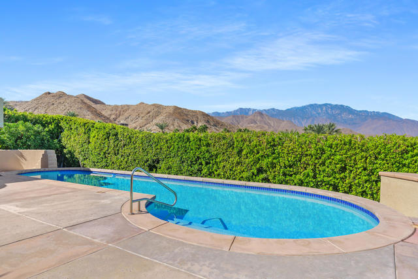36 Mirada Circle, Rancho Mirage, CA 92270
- MLS#: 219119011DA ( Single Family Residence )
- Street Address: 36 Mirada Circle
- Viewed: 2
- Price: $2,699,900
- Price sqft: $517
- Waterfront: Yes
- Wateraccess: Yes
- Year Built: 1989
- Bldg sqft: 5225
- Bedrooms: 5
- Total Baths: 7
- Full Baths: 5
- 1/2 Baths: 2
- Garage / Parking Spaces: 10
- Days On Market: 38
- Additional Information
- County: RIVERSIDE
- City: Rancho Mirage
- Zipcode: 92270
- Subdivision: Mirada Estates
- Provided by: Coldwell Banker Realty
- Contact: The Downs The Downs

- DMCA Notice
-
DescriptionLocated in the hills above Rancho Mirage in the prestigious guard community of Mirada Estates is this custom Contemporary Estate. With Vision, the new homeowner can turn this 5,225 SQ FT, 5BD/5 Full Baths & 2 Half Baths Open Concept home into a Masterpiece. As you enter the home, you can't help but notice the unique architectural Vaulted Ceiling in the huge Great Room. The bright openness of this area and the walls of glass draw your eyes through the home to the private pool/spa and outdoor BBQ center as well as the gorgeous Mountain views, and Valley/City lights working together to make this home incredibly magical! The Great Room is perfect for entertaining guests with room for various conversational areas, a bar area, formal dining and a large double sided fireplace. Not to be forgotten is the large Open Concept Chef's Kitchen with granite slab countertops and custom cabinetry with plenty of storage space! The gourmet kitchen also includes a Large Island with prep sink and a multi burner stove top, 2 Viking Dishwashers, an over sized Sub Zero stainless steel refrigerator, and a Viking ice machine. Homeowners in Mirada Estates enjoy privileges at the Ritz Carlton such as dining, reduced room rates, spa and fitness center facilities. A ''Must See'' when you are looking for your desert home!
Property Location and Similar Properties
Contact Patrick Adams
Schedule A Showing
Features
Appliances
- Dishwasher
- Refrigerator
- Microwave
- Ice Maker
- Gas Oven
- Gas Range
- Gas Cooktop
- Vented Exhaust Fan
- Disposal
- Gas Water Heater
- Water Heater Central
- Range Hood
Architectural Style
- Contemporary
Association Amenities
- Controlled Access
- Other
- Security
- Sewer
Association Fee
- 1280.00
Association Fee Frequency
- Monthly
Carport Spaces
- 0.00
Construction Materials
- Stucco
Cooling
- Zoned
- Electric
- Central Air
Country
- US
Door Features
- Sliding Doors
Eating Area
- Dining Room
- In Living Room
Electric
- 220 Volts in Laundry
Exclusions
- Some furnishings available per seller inventory
- separate negotiation outside of escrow.
Fencing
- Stucco Wall
Fireplace Features
- Gas
- Gas Starter
- Great Room
Flooring
- Carpet
- Tile
Foundation Details
- Slab
Garage Spaces
- 3.00
Heating
- Central
- Fireplace(s)
- Forced Air
- Natural Gas
Interior Features
- Bar
- Wet Bar
- Open Floorplan
- Recessed Lighting
- High Ceilings
Laundry Features
- Individual Room
Levels
- One
Living Area Source
- Assessor
Lockboxtype
- None
Lot Features
- Back Yard
- Paved
- Yard
- Landscaped
- Lawn
- Front Yard
- Sprinkler System
- Planned Unit Development
Parcel Number
- 689350022
Parking Features
- Direct Garage Access
- Side by Side
- Garage Door Opener
- Driveway
Patio And Porch Features
- Concrete
Pool Features
- Gunite
- In Ground
- Private
- Electric Heat
Postalcodeplus4
- 5301
Property Type
- Single Family Residence
Roof
- Flat
- Tile
Security Features
- 24 Hour Security
- Gated Community
Spa Features
- Heated
- Private
- Gunite
- In Ground
Subdivision Name Other
- Mirada Estates
Uncovered Spaces
- 4.00
Utilities
- Cable Available
View
- City Lights
- Pool
- Mountain(s)
- Desert
- Hills
Virtual Tour Url
- https://www.zillow.com/view-imx/5dcd56b5-fa01-4d01-b2c8-286b9d4674ad?setAttribution=mls&wl=true&initialViewType=pano&utm_source=dashboard
Window Features
- Skylight(s)
Year Built
- 1989
Year Built Source
- Assessor

