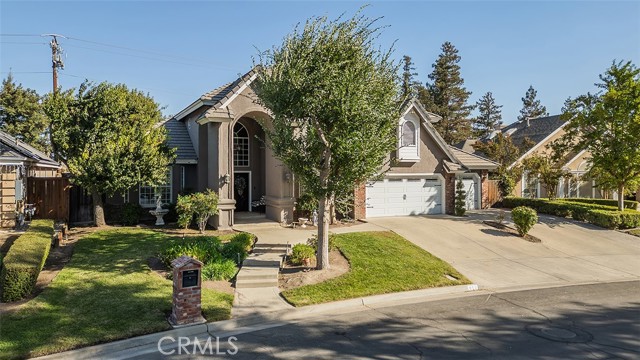917 Dartmouth Drive, Fresno, CA 93730
- MLS#: FR24223575 ( Single Family Residence )
- Street Address: 917 Dartmouth Drive
- Viewed: 3
- Price: $865,000
- Price sqft: $291
- Waterfront: Yes
- Wateraccess: Yes
- Year Built: 1991
- Bldg sqft: 2977
- Bedrooms: 4
- Total Baths: 4
- Full Baths: 3
- 1/2 Baths: 1
- Garage / Parking Spaces: 6
- Days On Market: 401
- Additional Information
- County: FRESNO
- City: Fresno
- Zipcode: 93730
- District: Clovis Unified
- Provided by: Realty Concepts, Ltd.
- Contact: Sandy Sandy

- DMCA Notice
-
DescriptionBeautiful custom home in the highly desired NorthPoint Circle at Woodward Lake. Grand entrance with hardwood floors and open access to formal L.R. and D.R. Kitchen faces backyard and offers a newer center island w/seating area, newer cabinets, soft closing drawers stainless steel appliances, new stove top, convectional oven and much more. Family and guests will be part of the fun in the open family room w/fireplace insert & built in cabinets and located near a private bath. One B.R. downstairs with built in cabinetry . Upstairs you'll find 3 B.R.'s including owners suite which offers sitting area and luxury bath. Jack and Jill bath between two additional bedrooms. Deep hall closets to store all your treasures. You'll save money with the paid 21 panels of solar. 2 newer water heaters, some newer doors and ceiling fans. Outdoor living with gorgeous pool w/waterfall, putting green and built in play set for your young ones.
Property Location and Similar Properties
Contact Patrick Adams
Schedule A Showing
Features
Appliances
- Built-In Range
- Convection Oven
- Dishwasher
- Double Oven
- Electric Cooktop
- Disposal
- High Efficiency Water Heater
- Self Cleaning Oven
- Vented Exhaust Fan
Assessments
- None
Association Amenities
- Pickleball
- Pool
- Barbecue
- Outdoor Cooking Area
- Picnic Area
- Playground
- Dock
- Pier
- Hiking Trails
- Clubhouse
- Banquet Facilities
- Recreation Room
- Meeting Room
- Security
Association Fee
- 95.00
Association Fee Frequency
- Monthly
Carport Spaces
- 3.00
Commoninterest
- None
Common Walls
- No Common Walls
Cooling
- Central Air
- Electric
Country
- US
Eating Area
- Area
- Breakfast Counter / Bar
- Breakfast Nook
- Dining Room
Fireplace Features
- Family Room
- Gas Starter
Flooring
- Carpet
- Vinyl
- Wood
Garage Spaces
- 3.00
Heating
- Central
- Electric
- Fireplace(s)
- Solar
Interior Features
- Balcony
- Built-in Features
- Cathedral Ceiling(s)
- Ceiling Fan(s)
- Crown Molding
- Granite Counters
- High Ceilings
- In-Law Floorplan
- Open Floorplan
- Pantry
Laundry Features
- Electric Dryer Hookup
- Individual Room
Levels
- Two
Living Area Source
- Assessor
Lockboxtype
- Supra
Lot Features
- 0-1 Unit/Acre
- Sprinklers In Front
- Sprinklers In Rear
- Sprinklers Timer
Parcel Number
- 57625104S
Parking Features
- Garage Door Opener
Patio And Porch Features
- Covered
- Patio Open
Pool Features
- Association
- Fenced
- Gunite
- In Ground
- Pebble
- Waterfall
Postalcodeplus4
- 0613
Property Type
- Single Family Residence
School District
- Clovis Unified
Sewer
- Public Sewer
Subdivision Name Other
- Woodward Lake
View
- Mountain(s)
Water Source
- Public
Window Features
- Plantation Shutters
Year Built
- 1991
Year Built Source
- Assessor
Zoning
- R-1




