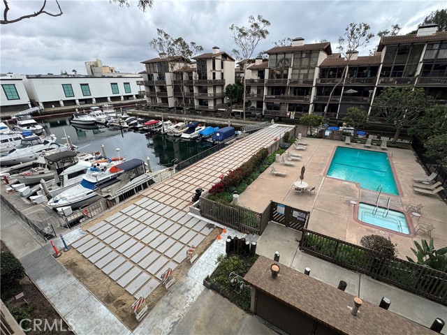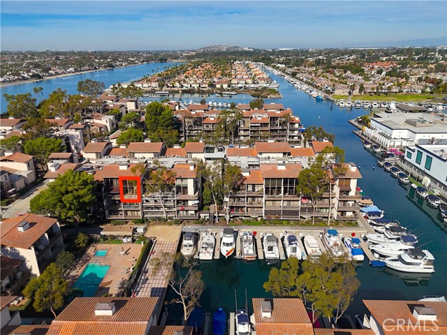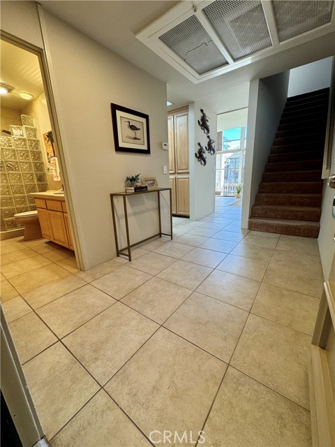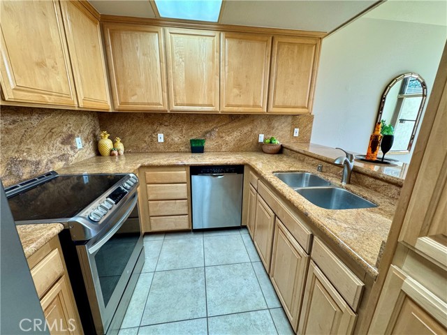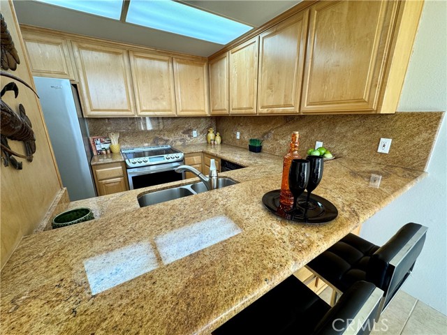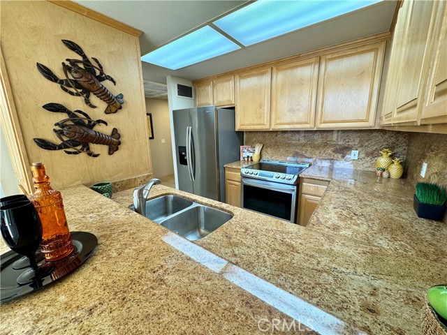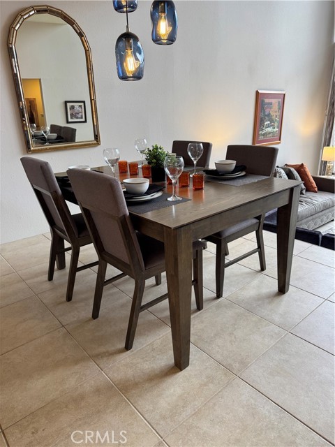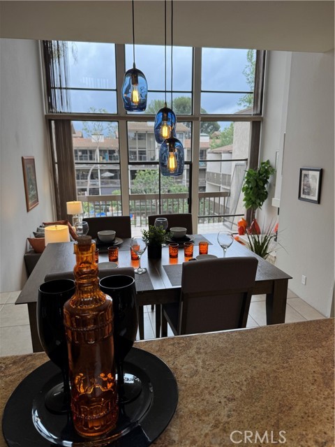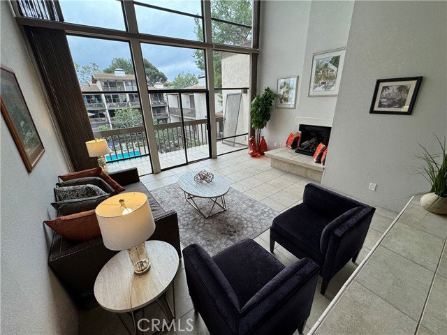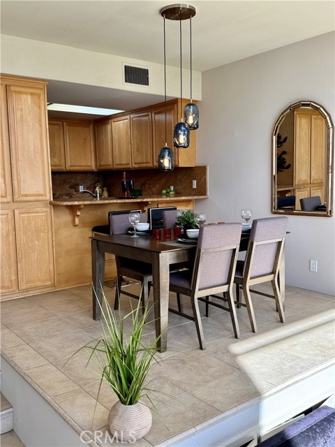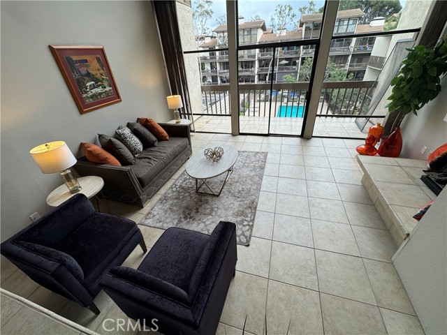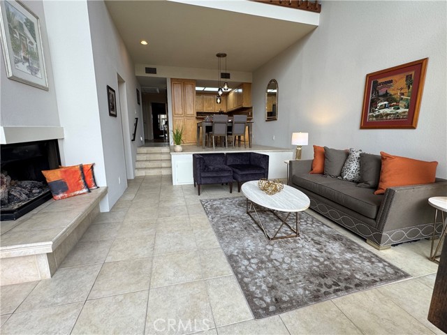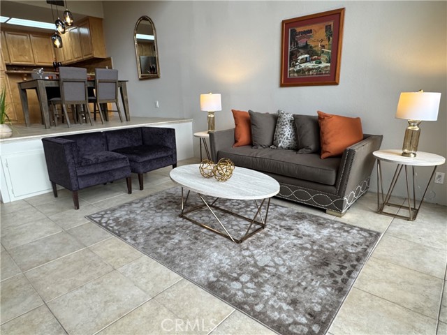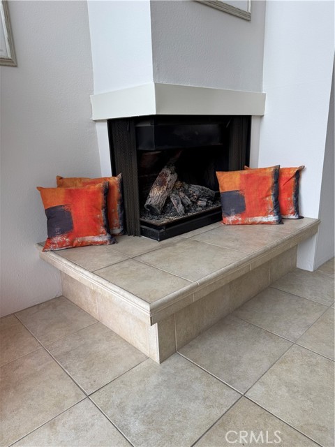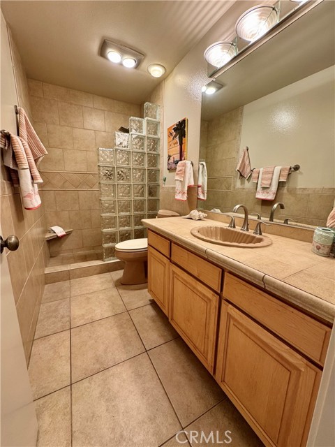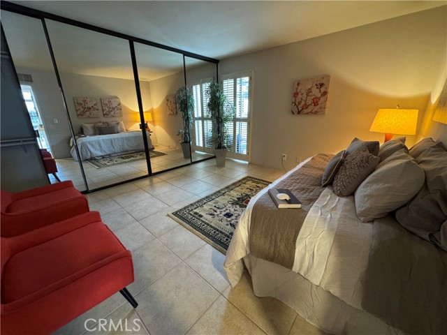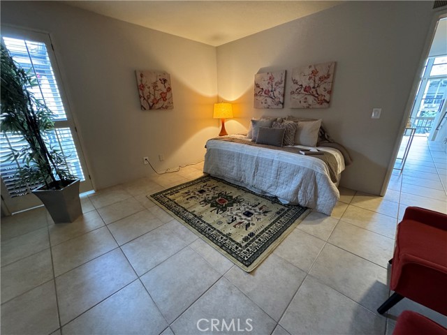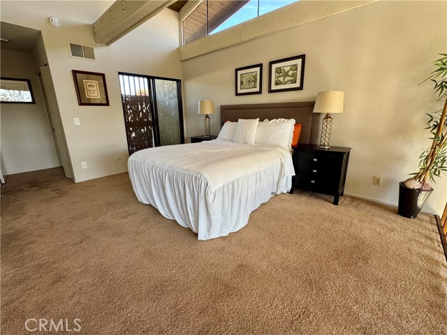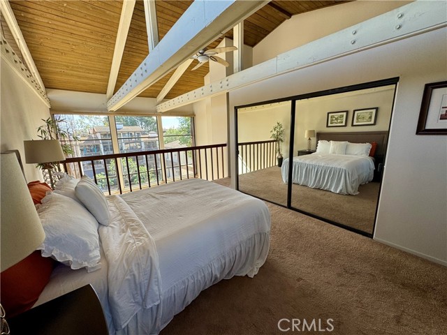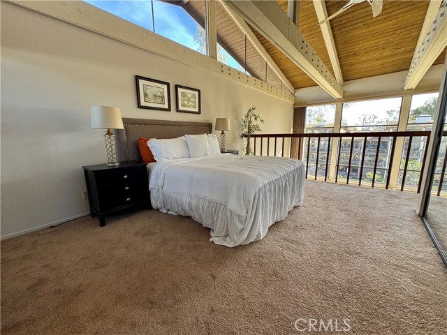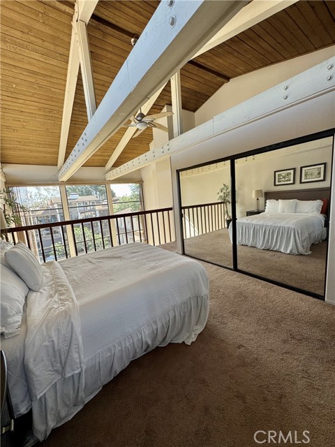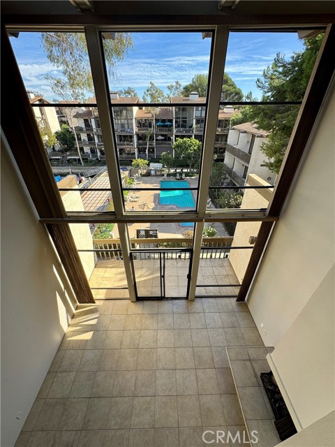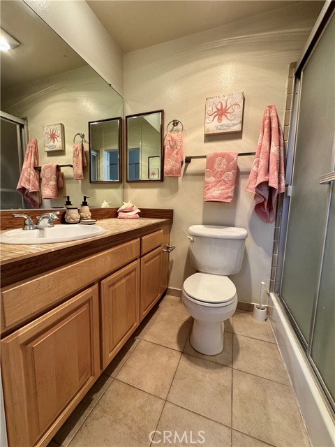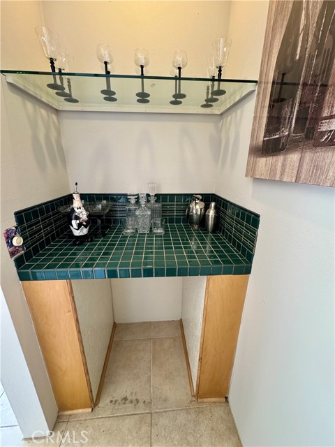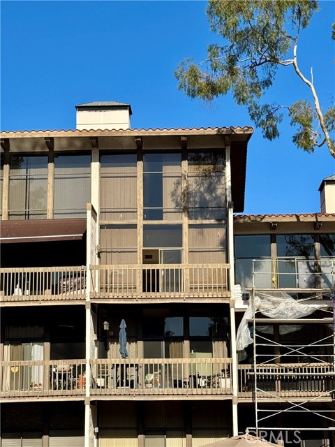6318 Marina Pacifica Drive, Long Beach, CA 90803
- MLS#: PW24223527 ( Condominium )
- Street Address: 6318 Marina Pacifica Drive
- Viewed: 6
- Price: $825,500
- Price sqft: $644
- Waterfront: No
- Year Built: 1974
- Bldg sqft: 1281
- Bedrooms: 2
- Total Baths: 2
- Full Baths: 1
- Garage / Parking Spaces: 2
- Days On Market: 365
- Additional Information
- County: LOS ANGELES
- City: Long Beach
- Zipcode: 90803
- Subdivision: Marina Pacifica (mrp)
- Building: Marina Pacifica (mrp)
- District: Long Beach Unified
- Elementary School: NAPLES
- Middle School: WILROG
- High School: WOOWIL
- Provided by: Vista Sotheby's Int'l Realty
- Contact: Geary Geary

- DMCA Notice
-
DescriptionPRICE REDUCED!! Key 15!! Discover a luxurious waterfront lifestyle at 6318 Marina Pacifica Drive North. This stunning top floor, 2 bedroom, 2 bath condo with a loft style floor plan spans 1,281 sq. ft. (per builder) and is offered at $832,500. With soaring 20 windows and a bright morning sun exposure, this home is flooded with natural light and enjoys breathtaking views of the marina and pool/spa area. The spacious layout includes ceramic tile flooring on the main level, in unit laundry, and two covered/assigned parking spaces. Marina Pacifica is a premier 24 hour guard gated waterfront community with six pools and spas, a fitness center, clubhouse, and 18 acres of meticulously landscaped grounds. Residents enjoy convenient access to shops, dining, and entertainment across the footbridge, including the vibrant 2nd & PCH shopping center. Ideal for those who love an active lifestyle, with nearby walking and biking trails to Seal Beach, Naples Island, and Belmont Shore. Monthly HOA dues: $817.00 & $209.63. Experience resort style living with everything you need just steps from your door. The most recent sale of this floor plan sold for $860,000!
Property Location and Similar Properties
Contact Patrick Adams
Schedule A Showing
Features
Accessibility Features
- Parking
Appliances
- Built-In Range
- Dishwasher
- Electric Range
- Electric Water Heater
- Disposal
- Water Heater
- Water Line to Refrigerator
Architectural Style
- Contemporary
Assessments
- Special Assessments
Association Amenities
- Pool
- Spa/Hot Tub
- Gym/Ex Room
- Clubhouse
- Banquet Facilities
- Recreation Room
- Earthquake Insurance
- Electricity
- Gas
- Insurance
- Maintenance Grounds
- Trash
- Utilities
- Water
- Pet Rules
- Pets Permitted
- Permitted Types
- Management
- Guard
- Security
- Controlled Access
Association Fee
- 817.00
Association Fee2
- 209.63
Association Fee2 Frequency
- Monthly
Association Fee Frequency
- Monthly
Builder Model
- BL
Commoninterest
- Condominium
Common Walls
- 2+ Common Walls
Construction Materials
- Stucco
Cooling
- Central Air
- Electric
Country
- US
Days On Market
- 162
Direction Faces
- Southeast
Eating Area
- Area
- Breakfast Counter / Bar
- Dining Room
Electric
- 220 Volts in Kitchen
- 220 Volts in Laundry
Elementary School
- NAPLES
Elementaryschool
- Naples
Fireplace Features
- Living Room
- Gas
Flooring
- Carpet
- Stone
Garage Spaces
- 2.00
Heating
- Central
- Electric
- Fireplace(s)
- Forced Air
High School
- WOOWIL
Highschool
- Woodrow Wilson
Interior Features
- Built-in Features
- Cathedral Ceiling(s)
- High Ceilings
- Living Room Balcony
- Open Floorplan
- Sunken Living Room
Laundry Features
- Dryer Included
- Electric Dryer Hookup
- Individual Room
- Inside
- Upper Level
- Washer Hookup
- Washer Included
Levels
- Two
Lockboxtype
- Supra
Lockboxversion
- Supra BT LE
Lot Features
- Near Public Transit
Middle School
- WILROG
Middleorjuniorschool
- Will Rogers
Parcel Number
- 7242016069
Parking Features
- Assigned
- Guarded
- Guest
- Side by Side
- Subterranean
Patio And Porch Features
- Wood
Pool Features
- Association
- Filtered
- Gunite
- Gas Heat
- In Ground
Postalcodeplus4
- 3811
Property Type
- Condominium
Property Condition
- Fixer
Road Frontage Type
- City Street
Road Surface Type
- Paved
Roof
- Common Roof
School District
- Long Beach Unified
Security Features
- 24 Hour Security
- Gated with Attendant
- Automatic Gate
- Carbon Monoxide Detector(s)
- Gated Community
- Gated with Guard
- Guarded
- Smoke Detector(s)
Sewer
- Public Sewer
Spa Features
- Association
- Gunite
- Heated
- In Ground
Subdivision Name Other
- Marina Pacifica (MRP)
Utilities
- Cable Available
- Electricity Connected
- Phone Connected
- Sewer Connected
- Underground Utilities
- Water Available
- Water Connected
View
- Marina
- Pool
Waterfront Features
- Marina in Community
Water Source
- Public
Year Built
- 1974
Year Built Source
- Assessor
Zoning
- LBPD1
