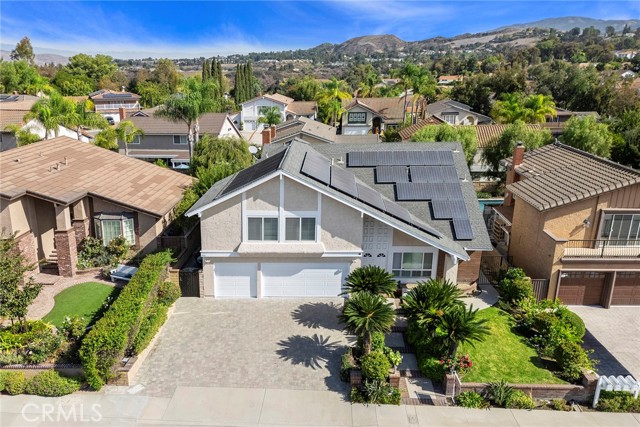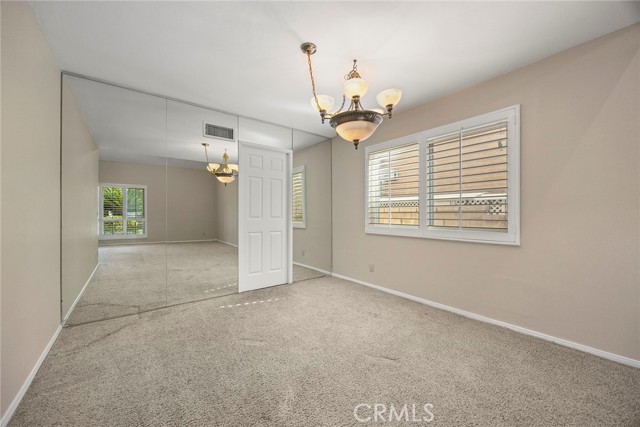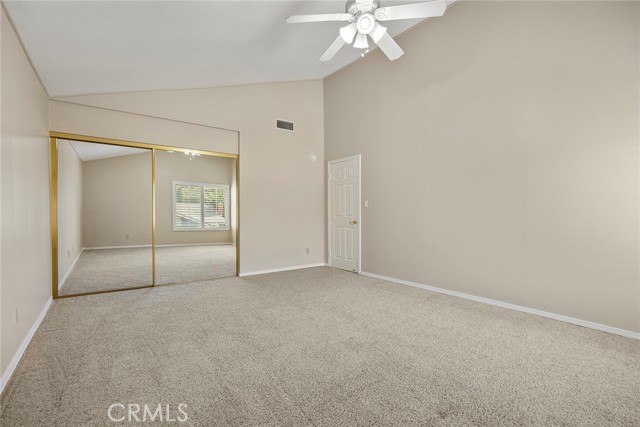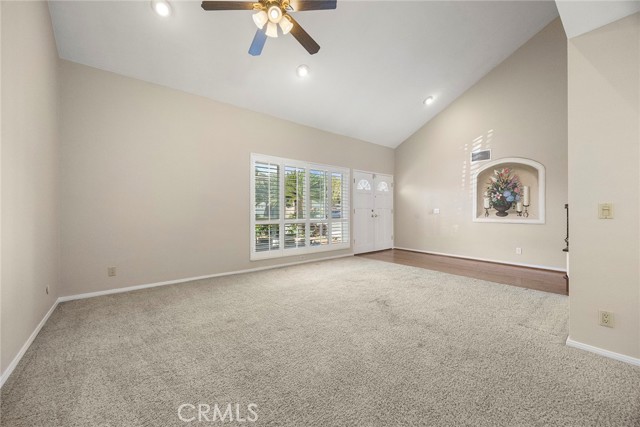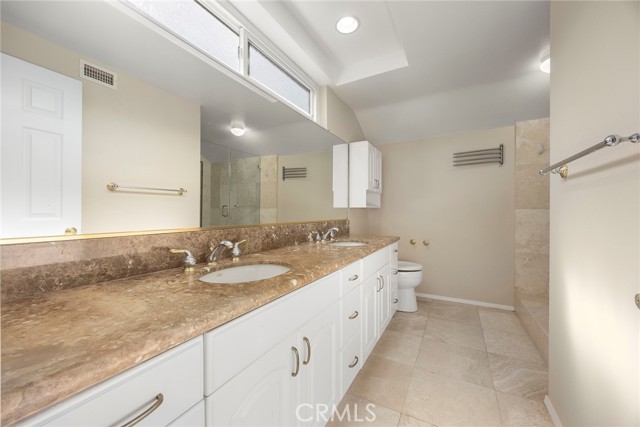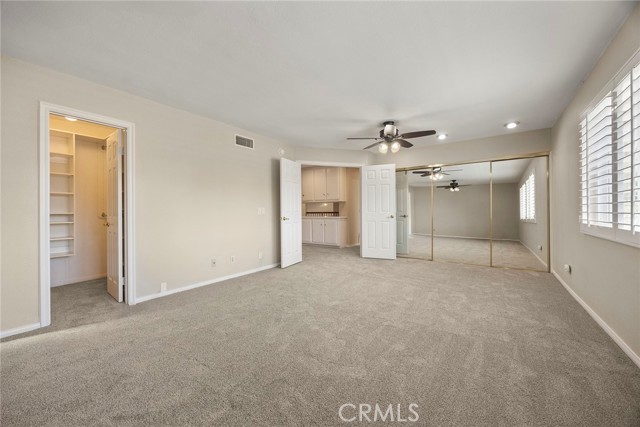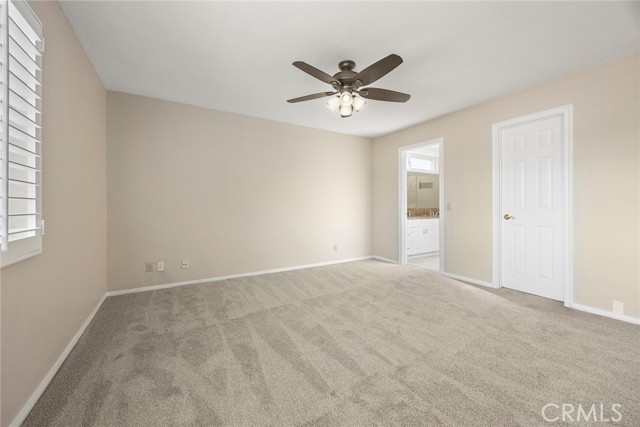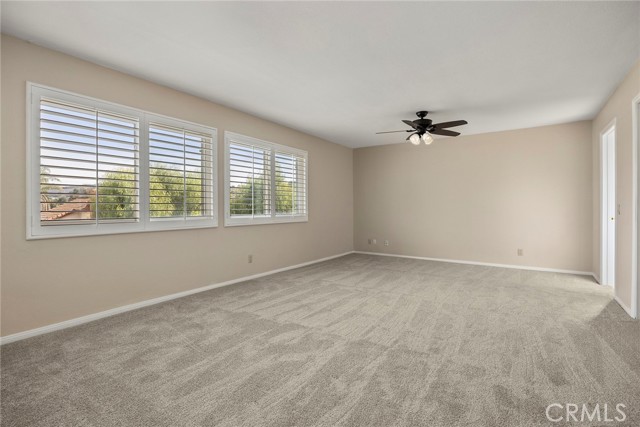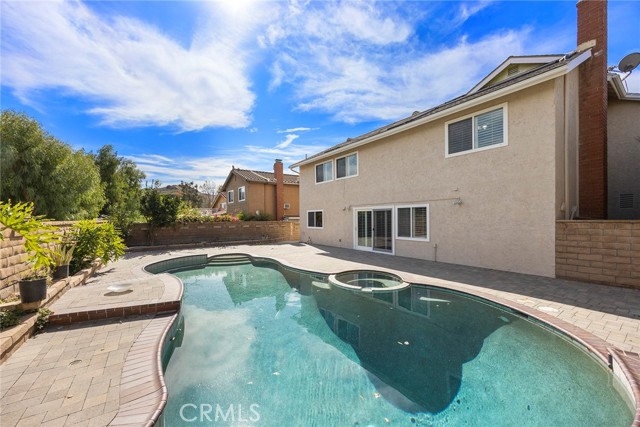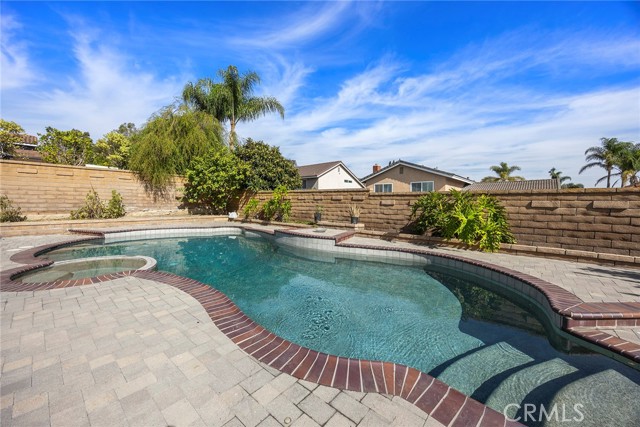950 Amherst Circle, Anaheim Hills, CA 92807
Reduced
- MLS#: PW24223210 ( Single Family Residence )
- Street Address: 950 Amherst Circle
- Viewed: 12
- Price: $1,449,000
- Price sqft: $496
- Waterfront: Yes
- Wateraccess: Yes
- Year Built: 1975
- Bldg sqft: 2921
- Bedrooms: 4
- Total Baths: 2
- Full Baths: 2
- Garage / Parking Spaces: 3
- Days On Market: 80
- Additional Information
- County: ORANGE
- City: Anaheim Hills
- Zipcode: 92807
- Subdivision: Other (othr)
- District: Orange Unified
- Elementary School: ANAHIL
- Middle School: ELRACH
- High School: CANYON
- Provided by: Heritage Realty
- Contact: Perry Perry

- DMCA Notice
-
DescriptionWelcome to this wonderful luxury residence in Anaheim Hillsa true haven of comfort, style, and convenience. Nestled within walking distance of Anaheim Hills Elementary and surrounded by the natural beauty of the area, this home is one of the rare properties with No HOA and No Mello Roos, offering true ownership freedom. Step inside to discover a welcoming ambiance and meticulous design. A custom wrought iron staircase with a stunning wood railing greets you in the foyer, leading to the spacious living room with its soaring vaulted ceiling. Ideal for hosting, the formal dining room creates a perfect backdrop for memorable gatherings. Large kitchen featuring stone countertops, a walk in pantry, and a cozy dining area overlooking the family room. its easy to imagine evenings by the beautiful masonry fireplace, which adds warmth and charm on chilly nights. Throughout the home, dual pane windows with elegant wood shutters offer both style and efficiency. Large master suite is a true retreat, featuring dual closets and a spa like master bath with dual vanities. The downstairs area, with hardwood floors in high traffic zones, ensures durability and ease. With three car garage equipped with epoxy flooring and additional storage, organization is effortless, while the stone paver driveway offers ample parking to accommodate three additional cars and add to curb appeal. Additional features include an inside laundry room, a whole house water softener system, leased solar panels to reduce utility costs, and a separate solar unit dedicated to the Pebble Tec saltwater pool and spa, keeping them warm year round for your enjoyment. Outside, a beautiful backyard with stone pavers provides a low maintenance oasis. Perfectly situated, this home offers easy access to major freeways (55, 22 & 91) and proximity to local dining, entertainment, and miles of hiking and mountain biking trails, plus the Nature Center and Walnut Reservoir. This is a rare opportunity to own a property that combines luxury, convenience, and freedom in the heart of Anaheim Hills. Dont miss your chance to make it yours!
Property Location and Similar Properties
Contact Patrick Adams
Schedule A Showing
Features
Accessibility Features
- None
Appliances
- Built-In Range
- Dishwasher
- Double Oven
- Disposal
- Gas Range
- Microwave
- Water Heater
- Water Softener
Architectural Style
- Contemporary
- Modern
Assessments
- Unknown
Association Fee
- 0.00
Commoninterest
- Planned Development
Common Walls
- No Common Walls
Construction Materials
- Stucco
Cooling
- Central Air
Country
- US
Days On Market
- 76
Eating Area
- Family Kitchen
- Dining Room
- In Kitchen
- Separated
Electric
- Electricity - On Property
- Photovoltaics Third-Party Owned
Elementary School
- ANAHIL
Elementaryschool
- Anaheim Hills
Entry Location
- Main Floor
Fencing
- Block
Fireplace Features
- Family Room
- Masonry
Flooring
- Carpet
- Wood
Foundation Details
- Slab
Garage Spaces
- 3.00
Heating
- Central
- Fireplace(s)
- Forced Air
High School
- CANYON2
Highschool
- Canyon
Inclusions
- Water Solftner System
Interior Features
- Cathedral Ceiling(s)
- Ceiling Fan(s)
- Recessed Lighting
- Stone Counters
Laundry Features
- Individual Room
Levels
- Two
Living Area Source
- Assessor
Lockboxtype
- Supra
Lockboxversion
- Supra BT
Lot Features
- Back Yard
- Front Yard
- Rectangular Lot
- Sprinkler System
- Up Slope from Street
- Yard
Middle School
- ELRACH
Middleorjuniorschool
- El Rancho Charter
Parcel Number
- 36506116
Parking Features
- Direct Garage Access
- Driveway
- Garage
- Garage Faces Front
- Garage - Three Door
- Garage Door Opener
Patio And Porch Features
- Patio
- Stone
Pool Features
- Private
- In Ground
- Pebble
- Salt Water
Postalcodeplus4
- 5001
Property Type
- Single Family Residence
Property Condition
- Turnkey
Road Frontage Type
- Private Road
Road Surface Type
- Paved
Roof
- Composition
- Shingle
School District
- Orange Unified
Security Features
- Carbon Monoxide Detector(s)
- Security System
- Smoke Detector(s)
- Wired for Alarm System
Sewer
- Public Sewer
Subdivision Name Other
- Other
Utilities
- Cable Available
- Electricity Connected
- Natural Gas Connected
- Sewer Connected
- Water Connected
View
- Hills
- Mountain(s)
- Pool
Views
- 12
Water Source
- Public
Window Features
- Double Pane Windows
- Shutters
Year Built
- 1975
Year Built Source
- Assessor




