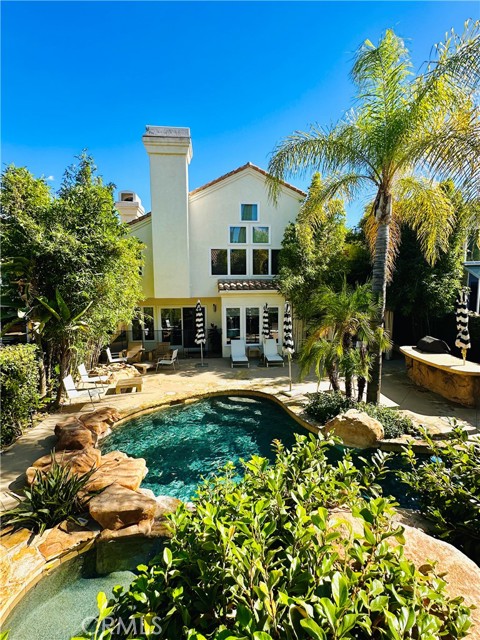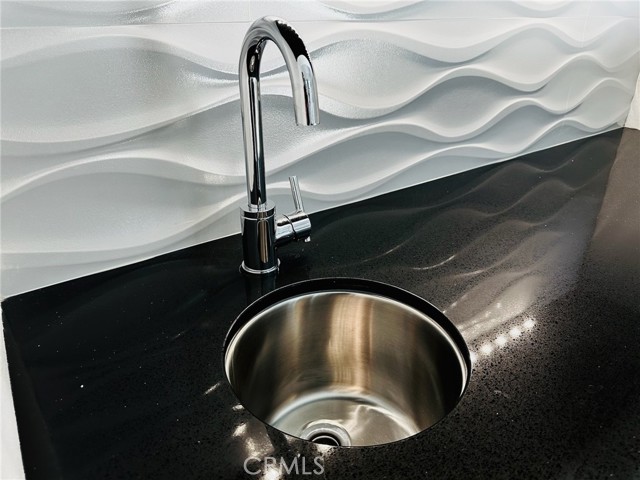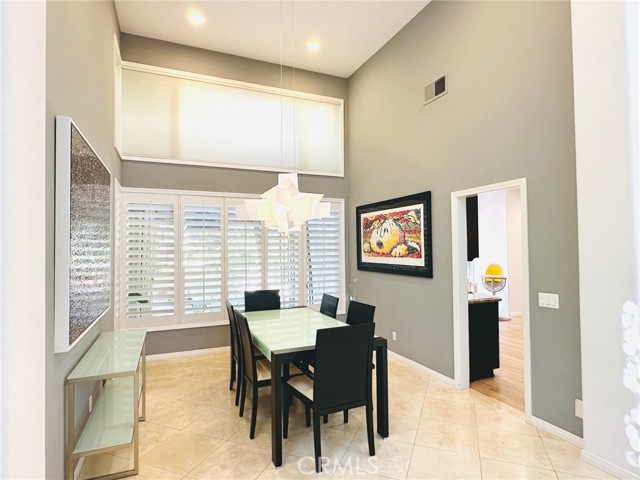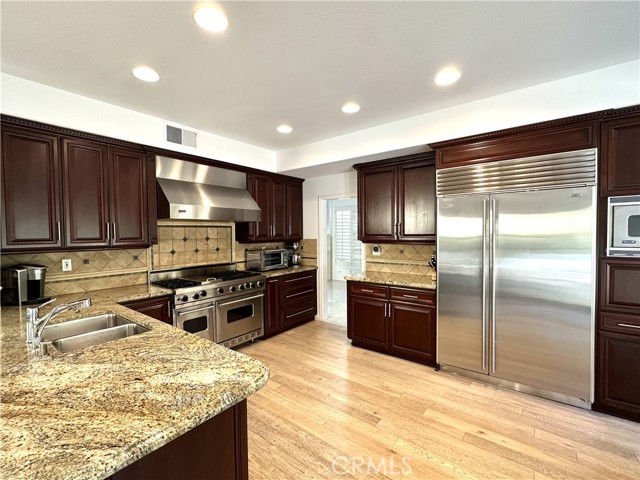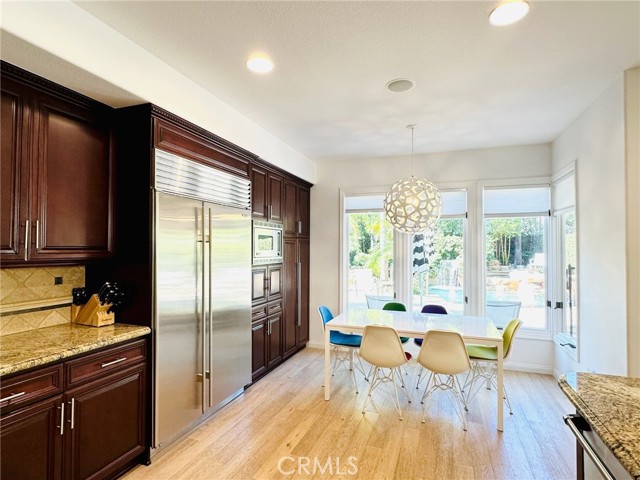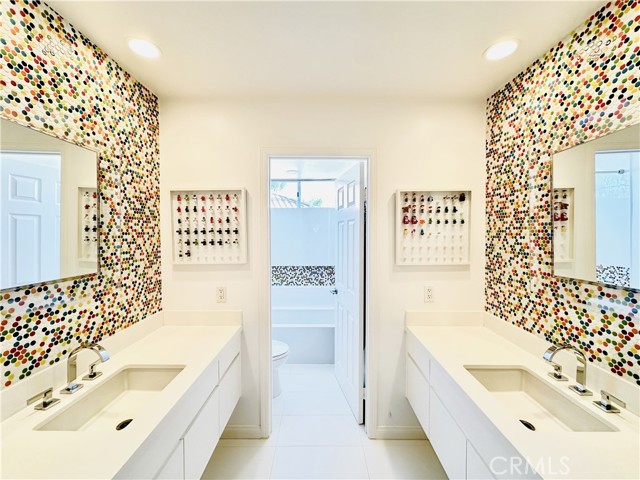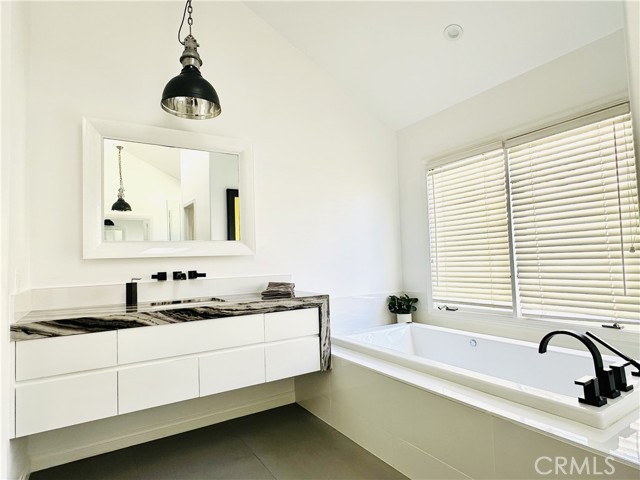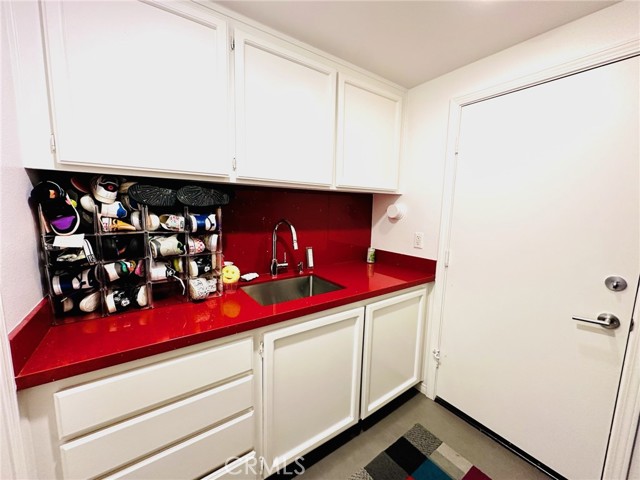4363 Park Monte Nord, Calabasas, CA 91302
- MLS#: SR24224226 ( Single Family Residence )
- Street Address: 4363 Park Monte Nord
- Viewed: 1
- Price: $2,595,000
- Price sqft: $797
- Waterfront: Yes
- Wateraccess: Yes
- Year Built: 1989
- Bldg sqft: 3258
- Bedrooms: 4
- Total Baths: 4
- Full Baths: 3
- 1/2 Baths: 1
- Garage / Parking Spaces: 6
- Days On Market: 16
- Additional Information
- County: LOS ANGELES
- City: Calabasas
- Zipcode: 91302
- District: Las Virgenes
- Elementary School: BAYLAU
- Middle School: ACSTE
- High School: CALABA2
- Provided by: AAOA Properties Inc.
- Contact: Paul Paul

- DMCA Notice
-
DescriptionOn a flat cul de sac in the gated community of of Bellagio Estates, this 4 bedroom, 3 and one half bath home is an entertainers dream with a large tropical backyard oasis considered amongst the best in the neighborhood! You'll enter your home in the two story great room featuring a custom built in wet bar with Porcelanosa tile, modern gas fireplace, stone floors, large windows for natural light, and storage closet. The floor plan flows seamlessly into the two story dining room, eat in kitchen featuring Viking and SubZero appliances, and family room all of which highlight the incredible view of your backyard oasis. Once in the backyard, you are immediately relaxed by the sound of multiple waterfalls from your custom rock pool, complete with a spa, hidden grotto, and waterslide! A covered cabana with TV, built in BBQ and fridge, and gas firepit make for easy entertaining and fun for family and friends! Back inside and upstairs you will find an open loft/playroom with loads of built ins with direct access to two bedrooms and a shared playful bathroom with dual sinks. The primary suite overlooks the incredible lush backyard, and is complete with a sitting area and modern fireplace. The primary bathroom is an impeccably designed space with dual sinks, dual walk in closets, black/grey granite countertops and shower accents, and heated floors. The three car garage features five overhead storage racks and leads to a small side yard perfect for a play area. Throughout the home you'll also find built in speakers in the living room, kitchen, family room, primary bedroom and bathroom, and outside. In addition, dual zone HVAC and duct work was replaced in 2020 and a new pool heater in 2024.
Property Location and Similar Properties
Contact Patrick Adams
Schedule A Showing
Features
Accessibility Features
- None
Appliances
- 6 Burner Stove
- Barbecue
- Built-In Range
- Convection Oven
- Dishwasher
- Double Oven
- Gas Oven
- Gas Range
- Gas Cooktop
- Hot Water Circulator
- Microwave
- Range Hood
- Refrigerator
- Vented Exhaust Fan
- Water Purifier
Architectural Style
- Mediterranean
Assessments
- Unknown
Association Amenities
- Jogging Track
- Guard
- Security
Association Fee
- 385.00
Association Fee Frequency
- Monthly
Commoninterest
- Planned Development
Common Walls
- No Common Walls
Construction Materials
- Stucco
Cooling
- Central Air
- Electric
Country
- US
Days On Market
- 15
Door Features
- Sliding Doors
Eating Area
- Breakfast Counter / Bar
- Breakfast Nook
- Dining Room
- In Kitchen
Electric
- 220 Volts For Spa
- 220 Volts in Garage
Elementary School
- BAYLAU
Elementaryschool
- Bay Laurel
Entry Location
- Front
Fireplace Features
- Family Room
- Living Room
- Primary Retreat
- Gas
- Fire Pit
Flooring
- Stone
- Wood
Foundation Details
- Slab
Garage Spaces
- 3.00
Heating
- Central
- Forced Air
- Natural Gas
High School
- CALABA2
Highschool
- Calabasas
Interior Features
- Bar
- Built-in Features
- Ceiling Fan(s)
- Granite Counters
- High Ceilings
- Open Floorplan
- Quartz Counters
- Recessed Lighting
- Storage
- Track Lighting
- Two Story Ceilings
- Wet Bar
- Wired for Sound
Laundry Features
- Gas Dryer Hookup
- Individual Room
- Inside
- Washer Hookup
Levels
- Two
Living Area Source
- Assessor
Lockboxtype
- None
Lot Features
- Back Yard
- Cul-De-Sac
- Front Yard
- Landscaped
- Lawn
- Level with Street
- Sprinkler System
- Sprinklers Drip System
- Sprinklers In Front
- Sprinklers In Rear
- Sprinklers Timer
Middle School
- ACSTE
Middleorjuniorschool
- A.C. Stelle
Parcel Number
- 2069048041
Parking Features
- Built-In Storage
- Direct Garage Access
- Driveway
- Concrete
- Garage Faces Front
- Garage - Three Door
- Garage Door Opener
- Private
Patio And Porch Features
- Cabana
Pool Features
- Private
- Fenced
- Heated
- Gas Heat
- In Ground
- Pebble
- Waterfall
Postalcodeplus4
- 2826
Property Type
- Single Family Residence
Property Condition
- Updated/Remodeled
Road Frontage Type
- Private Road
Road Surface Type
- Paved
- Privately Maintained
Roof
- Spanish Tile
School District
- Las Virgenes
Security Features
- 24 Hour Security
- Gated with Attendant
- Carbon Monoxide Detector(s)
- Gated Community
- Gated with Guard
- Smoke Detector(s)
Sewer
- Public Sewer
Spa Features
- In Ground
Uncovered Spaces
- 3.00
Utilities
- Cable Available
- Electricity Connected
- Natural Gas Connected
- Phone Connected
- Sewer Connected
- Underground Utilities
- Water Connected
View
- None
Water Source
- Public
Window Features
- Plantation Shutters
Year Built
- 1989
Year Built Source
- Public Records
Zoning
- LCRPD1000012U*

