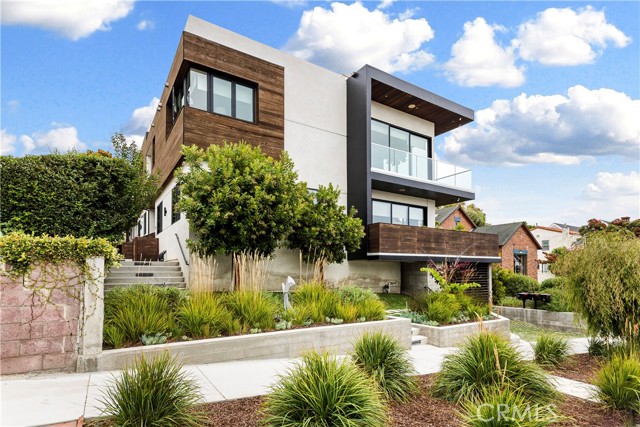928 Juanita Avenue B, Redondo Beach, CA 90277
- MLS#: SB24219155 ( Townhouse )
- Street Address: 928 Juanita Avenue B
- Viewed: 1
- Price: $2,699,000
- Price sqft: $985
- Waterfront: No
- Year Built: 2018
- Bldg sqft: 2740
- Bedrooms: 4
- Total Baths: 2
- Full Baths: 1
- 1/2 Baths: 1
- Garage / Parking Spaces: 3
- Days On Market: 17
- Additional Information
- County: LOS ANGELES
- City: Redondo Beach
- Zipcode: 90277
- District: Redondo Unified
- Elementary School: ALTVIS
- Middle School: PARRAS
- High School: REDUNI
- Provided by: Pacifica Properties Group, Inc.
- Contact: Karynne Karynne

- DMCA Notice
-
DescriptionWelcome to the pinnacle of coastal living in South Redondo Beach, where luxury meets effortless modern style in this exceptional 6 year old townhome. Nestled within the prestigious Avenues neighborhood, this stunning residence offers the perfect blend of tranquility and vibrant beach living. With sweeping ocean views and a short stroll to the beach, award winning schools, parks, and the charming shops and eateries of the Riviera Village, this home is truly about living your best life in Southern California. Step inside and be immediately captivated by the abundance of natural light, sightlines to the outdoors, fine architectural details, wide plank oak floors and luxurious materials throughout. The expansive great room is a showstopper, with its breathtaking views of the ocean, Palos Verdes and an iconic series of beachside palm trees through dramatic 22 Fleetwood multi sliding doors. The open concept layout and high ceilings add to the sense of volume, while architectural details like the sleek fireplace and custom wood display shelving add warmth and character. Its an inviting space to gather with friends and family for both everyday living and sophisticated entertaining. The chefs kitchen is a masterclass in both form and function, featuring a large statement island with seating for 5, quartz countertops with a waterfall edge, Viking appliances, wine fridge and a walk in pantry. Whether youre preparing a casual meal or hosting a dinner party, this kitchen has everything you need. The middle floor is home to the primary suite, where high ceilings and an adjacent balcony create a serene retreat. The spa like bathroom features subtle stone and tile, a freestanding tub, large shower, double vanity, and custom linen cabinets. 2 additional bedrooms and a convenient bonus area, perfect for a home office or study space, are also on this level, offering ample space for family or guests. The lower level boasts a 4th bedroom or additional home office, along with a laundry room and direct garage access. Topping it all off is the grand roof deck, where panoramic ocean views and unforgettable sunsets await. Enjoy a quiet evening or host a lively gathering here. Its yet another space designed for stylish outdoor living. With its unbeatable location, stunning design, high end finishes, young age, & flat screen tvs, this townhome is move in ready & embodies the very best of beachside living. Its easy to make every day feel like a vacation!
Property Location and Similar Properties
Contact Patrick Adams
Schedule A Showing
Features
Appliances
- 6 Burner Stove
- Convection Oven
- Dishwasher
- Disposal
- Gas Oven
- Gas Range
- Microwave
- Refrigerator
- Tankless Water Heater
Architectural Style
- Modern
Assessments
- Unknown
Association Amenities
- Insurance
- Maintenance Grounds
Association Fee
- 300.00
Association Fee Frequency
- Monthly
Commoninterest
- Condominium
Common Walls
- 2+ Common Walls
Cooling
- Central Air
Country
- US
Days On Market
- 14
Eating Area
- Area
- Breakfast Counter / Bar
- In Kitchen
Elementary School
- ALTVIS
Elementaryschool
- Alta Vista
Entry Location
- middle floor
Fencing
- Block
Fireplace Features
- Living Room
Flooring
- Stone
- Tile
- Wood
Garage Spaces
- 2.00
Heating
- Central
High School
- REDUNI
Highschool
- Redondo Union
Interior Features
- Balcony
- Ceiling Fan(s)
- High Ceilings
- Living Room Balcony
- Living Room Deck Attached
- Open Floorplan
- Pantry
- Quartz Counters
- Recessed Lighting
- Stone Counters
Laundry Features
- Gas Dryer Hookup
- Inside
- Washer Included
Levels
- Three Or More
Living Area Source
- Assessor
Lockboxtype
- Supra
Lockboxversion
- Supra BT LE
Lot Features
- Park Nearby
Middle School
- PARRAS
Middleorjuniorschool
- Parras
Parcel Number
- 7509017034
Parking Features
- Built-In Storage
- Direct Garage Access
Patio And Porch Features
- Deck
- Patio
- Roof Top
Pool Features
- None
Postalcodeplus4
- 4816
Property Type
- Townhouse
School District
- Redondo Unified
Sewer
- Public Sewer
Spa Features
- None
Uncovered Spaces
- 1.00
Utilities
- Electricity Connected
- Natural Gas Connected
- Sewer Connected
- Water Connected
View
- Hills
- Neighborhood
- Ocean
- Panoramic
Virtual Tour Url
- https://youtu.be/c0Te2oDnMUI
Water Source
- Public
Year Built
- 2018
Year Built Source
- Assessor
Zoning
- RBR3
















































