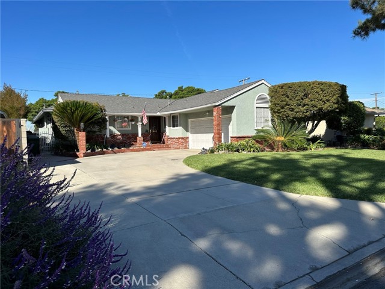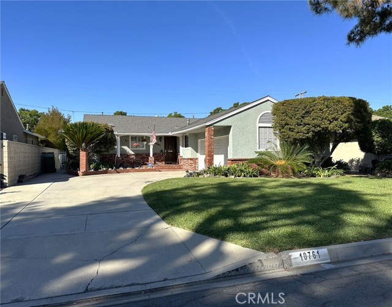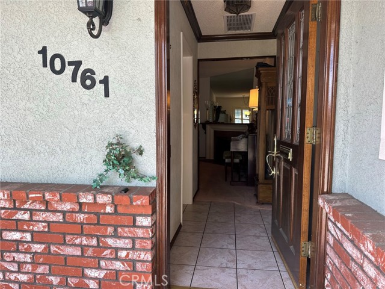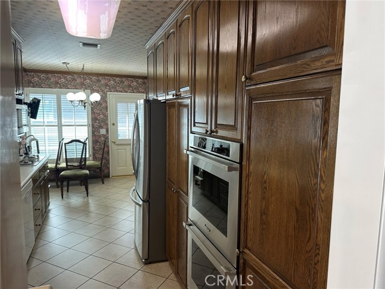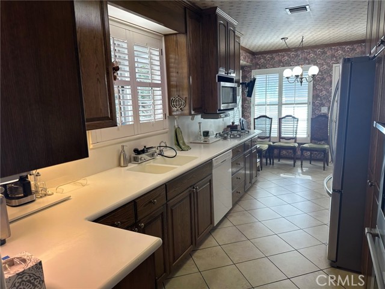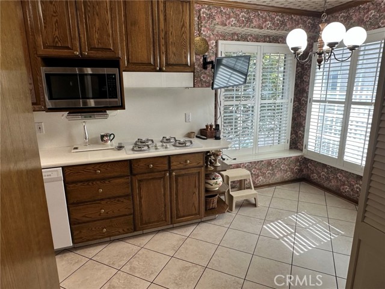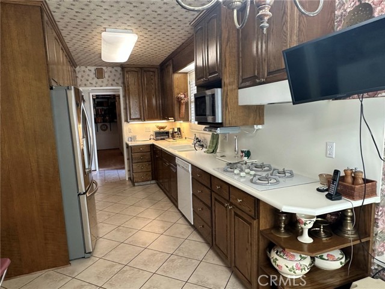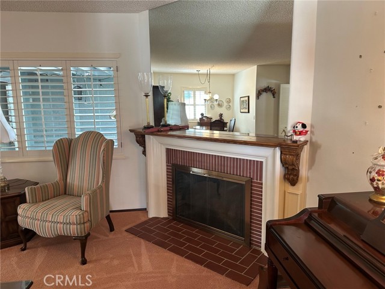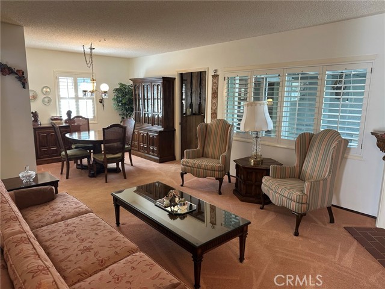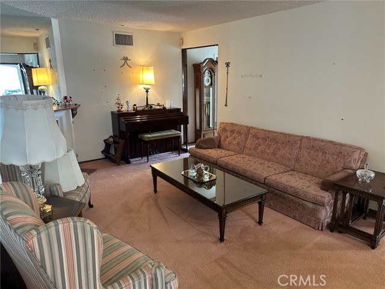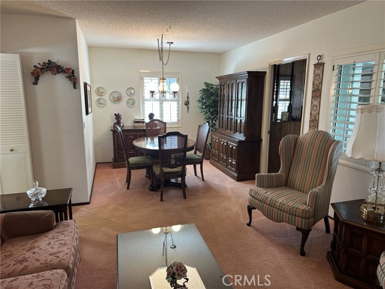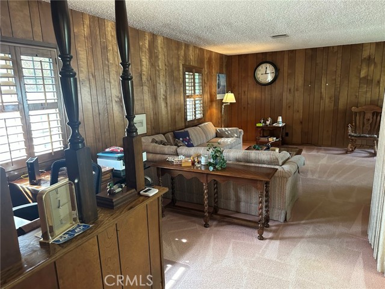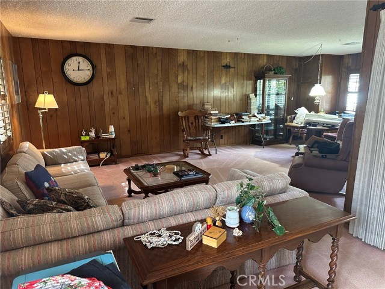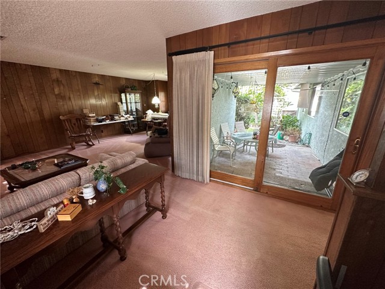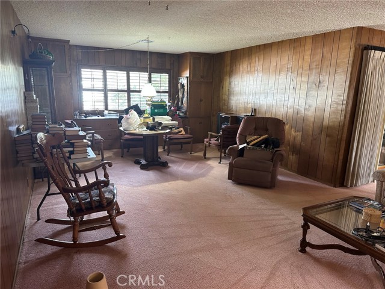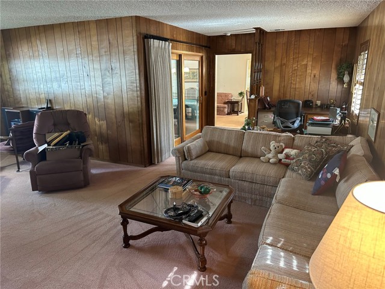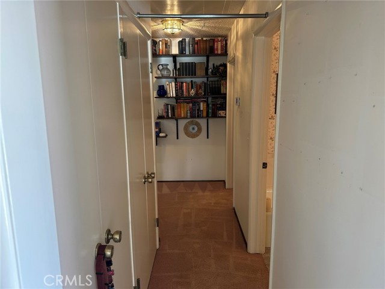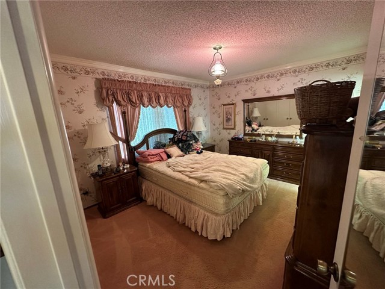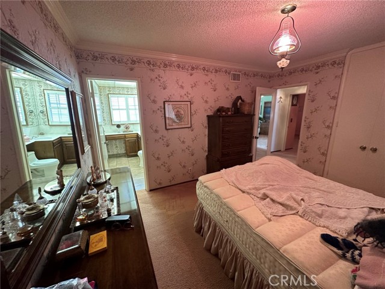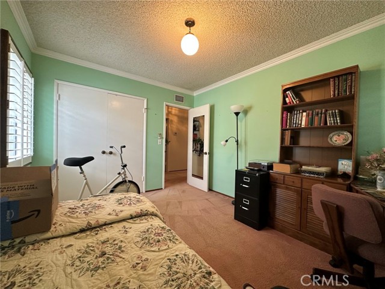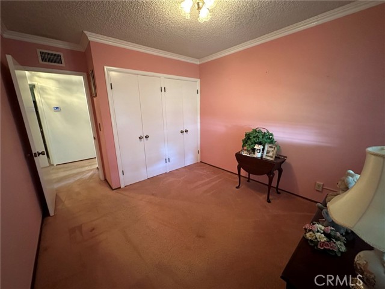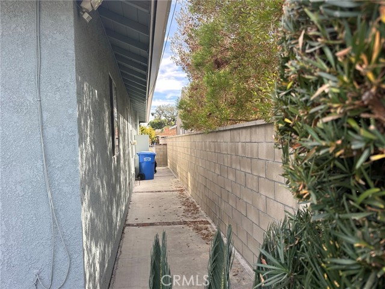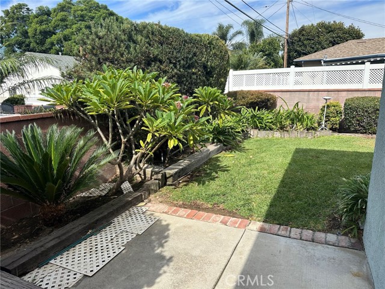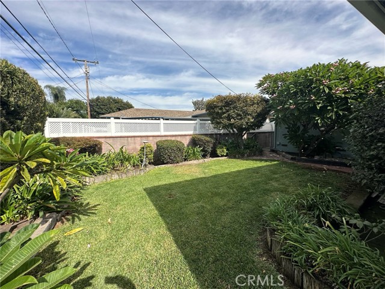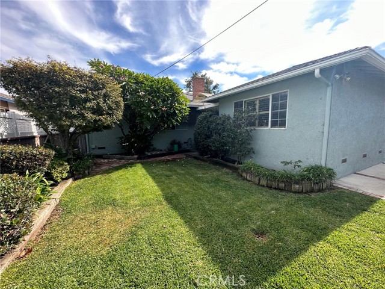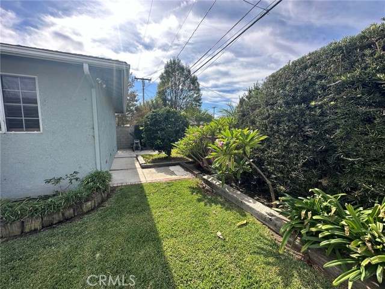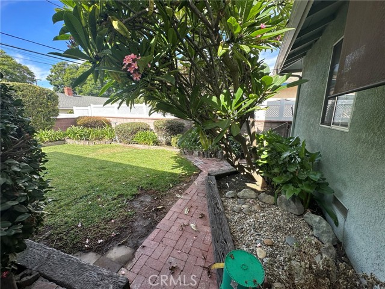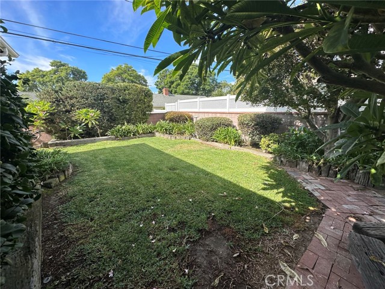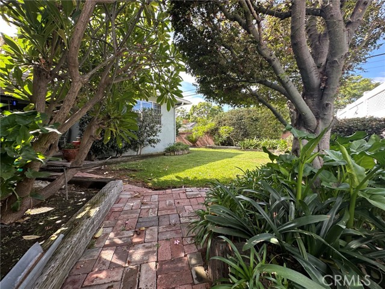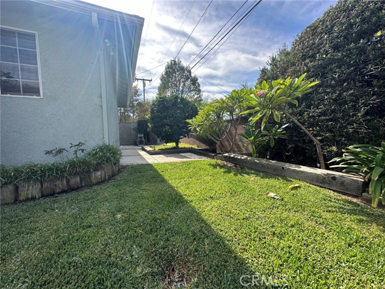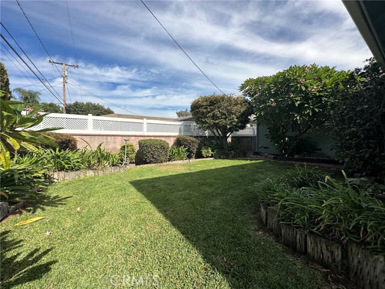10761 Avonbury Avenue, Whittier, CA 90603
- MLS#: PW24222431 ( Single Family Residence )
- Street Address: 10761 Avonbury Avenue
- Viewed: 5
- Price: $849,000
- Price sqft: $468
- Waterfront: Yes
- Wateraccess: Yes
- Year Built: 1953
- Bldg sqft: 1816
- Bedrooms: 3
- Total Baths: 2
- Full Baths: 2
- Garage / Parking Spaces: 2
- Days On Market: 399
- Additional Information
- County: LOS ANGELES
- City: Whittier
- Zipcode: 90603
- District: East Whittier Unified
- High School: LASER
- Provided by: Gallant Realty, Inc.
- Contact: Wilson Wilson

- DMCA Notice
-
DescriptionDont miss out on this stunning 3 bedroom, 2 bathroom home, offering 1,816 sq. ft. of exquisite living space! With a newer roof, updated plumbing, a modern electrical panel, and top of the line appliances, this home is move in ready. The kitchen features elegant Corian countertops, and the open floor plan creates a seamless flow throughout. Cozy up by the fireplace in the inviting living room, and enjoy the newer windows with stylish plantation shutters. Situated in a highly sought after East Whittier neighborhood, you'll benefit from excellent schools and convenient access to shopping and transportation. This gem is priced to sell quickly, so act fast to secure your dream home before it's gone! Schedule your showing today!
Property Location and Similar Properties
Contact Patrick Adams
Schedule A Showing
Features
Appliances
- Dishwasher
- Double Oven
- Disposal
- Microwave
- Water Heater
Architectural Style
- Modern
- Ranch
Assessments
- Unknown
Association Fee
- 0.00
Commoninterest
- None
Common Walls
- No Common Walls
Construction Materials
- Brick
- Stucco
Cooling
- Central Air
Country
- US
Days On Market
- 21
Direction Faces
- South
Eating Area
- Area
- Dining Ell
- Dining Room
Entry Location
- front door
Fencing
- Block
Fireplace Features
- Living Room
Flooring
- Carpet
- Tile
Foundation Details
- Concrete Perimeter
- Raised
Garage Spaces
- 2.00
Heating
- Central
High School
- LASER
Highschool
- La Serna
Interior Features
- Corian Counters
Laundry Features
- In Kitchen
- Inside
Levels
- One
Living Area Source
- Assessor
Lockboxtype
- Supra
Lockboxversion
- Supra BT LE
Lot Features
- Back Yard
- Front Yard
- Landscaped
- Lawn
- Level with Street
- Rectangular Lot
- Level
- Sprinkler System
- Sprinklers In Front
- Sprinklers In Rear
- Sprinklers Timer
Parcel Number
- 8231015011
Parking Features
- Concrete
- Driveway Level
- Garage
- Garage Faces Side
- Garage - Two Door
Patio And Porch Features
- Patio
- Patio Open
- Rear Porch
Pool Features
- None
Postalcodeplus4
- 2712
Property Type
- Single Family Residence
Property Condition
- Turnkey
Road Frontage Type
- City Street
Road Surface Type
- Paved
Roof
- Composition
School District
- East Whittier Unified
Security Features
- 24 Hour Security
- Carbon Monoxide Detector(s)
- Card/Code Access
- Security System
- Smoke Detector(s)
Sewer
- Public Sewer
Spa Features
- None
Utilities
- Electricity Connected
- Natural Gas Connected
- Sewer Connected
- Water Connected
View
- Neighborhood
Water Source
- Private
Window Features
- Custom Covering
- Double Pane Windows
- Plantation Shutters
Year Built
- 1953
Year Built Source
- Assessor
Zoning
- WHR16000*
