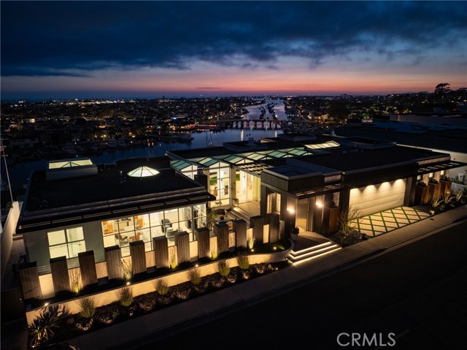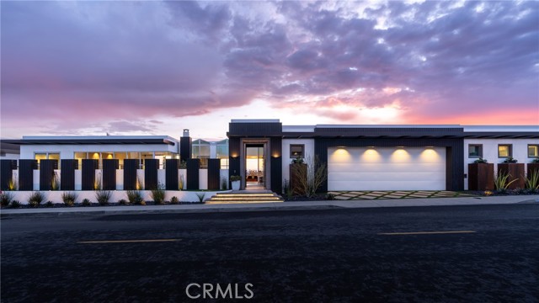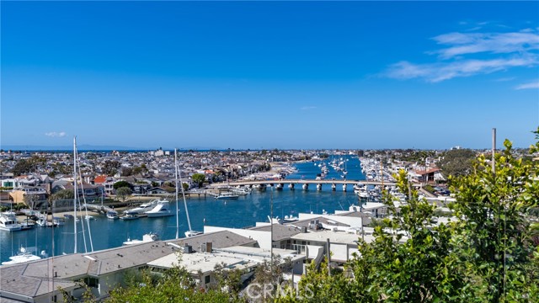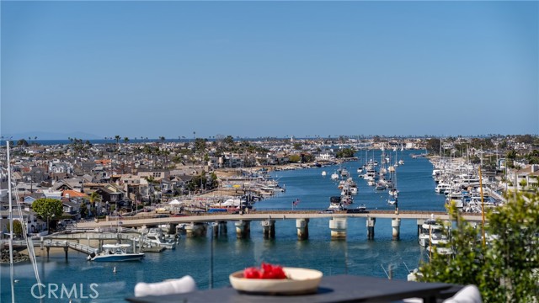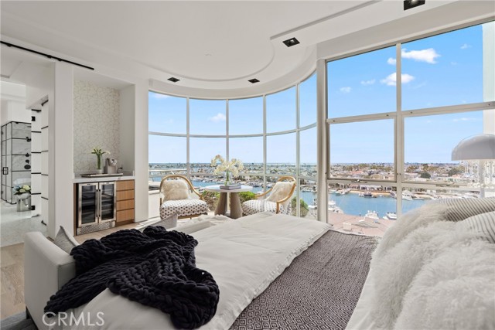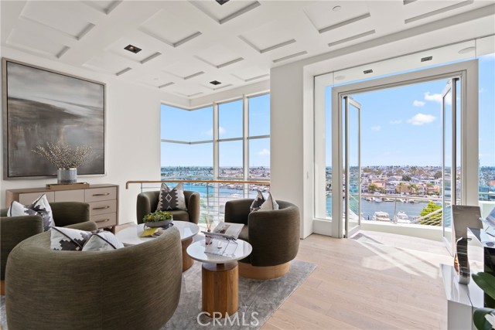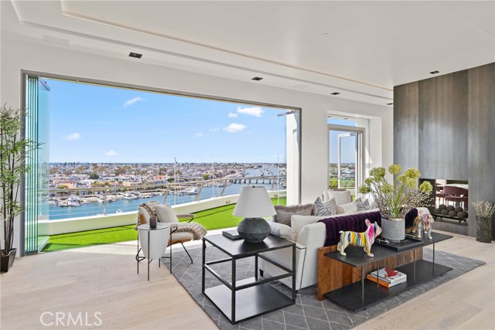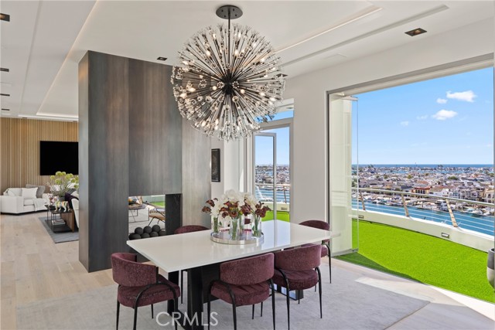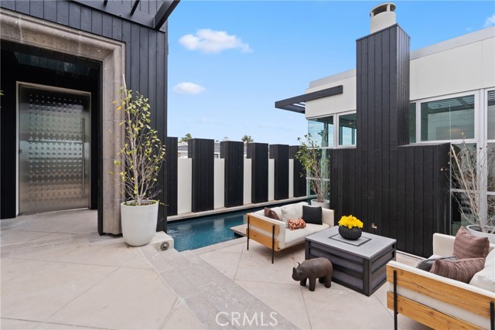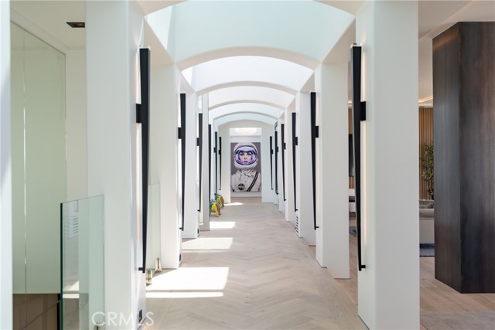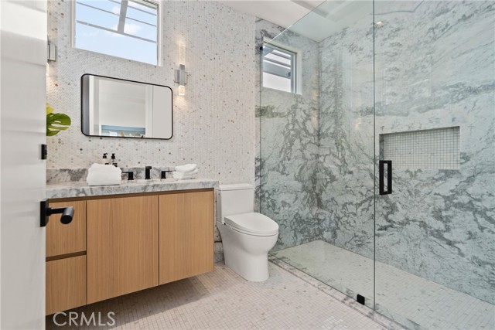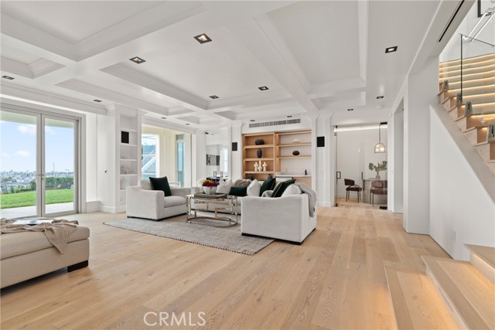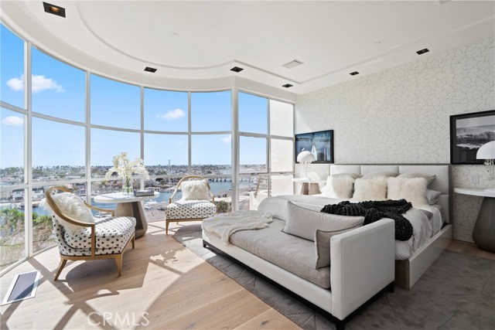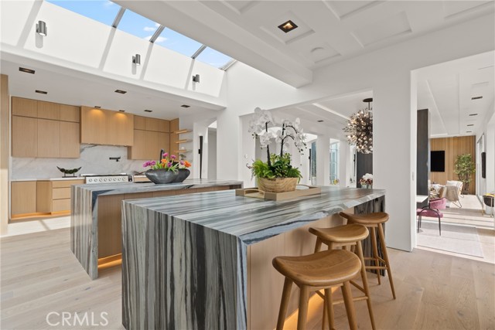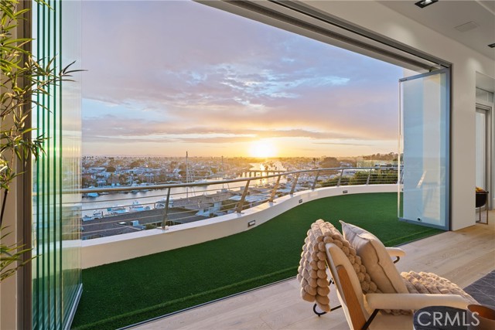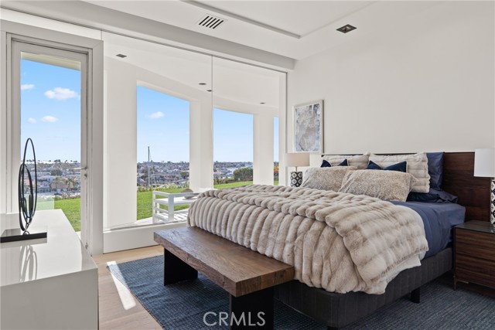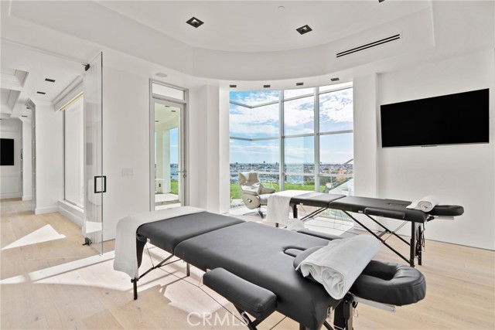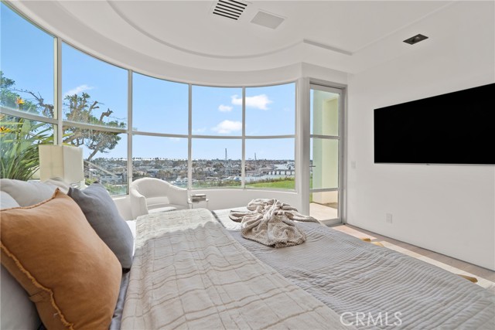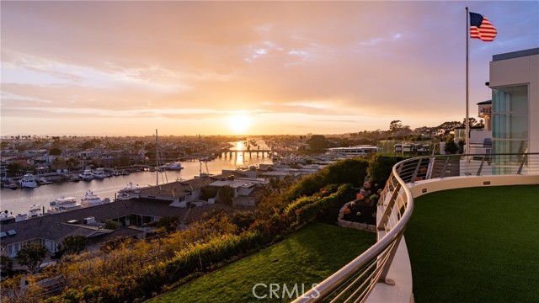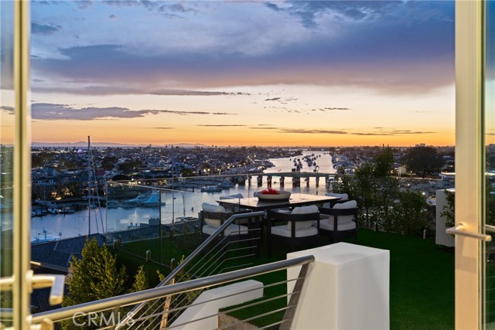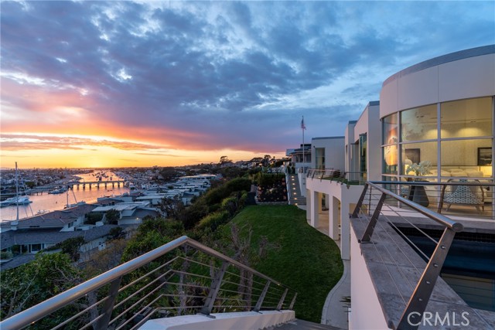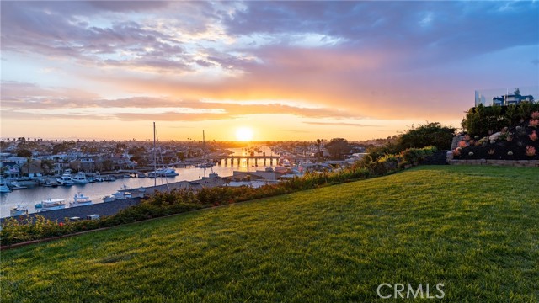1409 Dolphin Terrace, Corona del Mar, CA 92625
- MLS#: OC24224843 ( Single Family Residence )
- Street Address: 1409 Dolphin Terrace
- Viewed: 15
- Price: $22,900,000
- Price sqft: $3,383
- Waterfront: Yes
- Wateraccess: Yes
- Year Built: 1995
- Bldg sqft: 6769
- Bedrooms: 5
- Total Baths: 7
- Full Baths: 5
- 1/2 Baths: 2
- Garage / Parking Spaces: 3
- Days On Market: 434
- Additional Information
- County: ORANGE
- City: Corona del Mar
- Zipcode: 92625
- Subdivision: Irvine Terrace (irvt)
- District: Newport Mesa Unified
- Provided by: Luxury Fine Homes, Inc.
- Contact: Hanna Hanna

- DMCA Notice
-
Description1409 Dolphin Terrace the epitome of coastal luxury living in the prestigious Irvine Terrace neighborhood. This immaculate home has undergone a complete transformation, offering unparalleled sophistication and breathtaking views from almost every corner. Situated on the widest lot in Front Row Dolphin Terrace in the community of Irvine Terrace, spanning an impressive 125 feet, this residence boasts expansive vistas of the harbor, ocean, Catalina Island and city lights. Step inside to discover five generously proportioned en suite bedrooms, each offering ultimate comfort and privacy. With six meticulously designed bathrooms, every detail has been thoughtfully curated to enhance your living experience. The open concept floor plan seamlessly connects the indoor and outdoor spaces, inviting an abundance of natural light and refreshing sea breezes. The gourmet kitchen is a chef's dream, featuring high end appliances, custom cabinetry, and 2 large center islands, perfect for entertaining guests. Relax and unwind in the luxurious living areas, adorned with designer finishes and panoramic views that serve as a stunning backdrop for everyday living. Outside, the meticulously landscaped grounds offer multiple al fresco dining areas, a sparkling pool, and spa, creating an oasis of tranquility where you can soak in the coastal ambiance and savor the majestic sunsets.With its prime location, unparalleled views, and exquisite craftsmanship, this remodeled home represents the epitome of coastal California living, where every day feels like a retreat.
Property Location and Similar Properties
Contact Patrick Adams
Schedule A Showing
Features
Accessibility Features
- 2+ Access Exits
- 32 Inch Or More Wide Doors
Appliances
- 6 Burner Stove
- Barbecue
- Built-In Range
- Convection Oven
- Dishwasher
- Freezer
- Disposal
- Gas & Electric Range
- High Efficiency Water Heater
- Hot Water Circulator
- Ice Maker
- Microwave
- Water Line to Refrigerator
Architectural Style
- Contemporary
- Custom Built
Assessments
- Unknown
Association Amenities
- Playground
Association Fee
- 68.00
Association Fee Frequency
- Monthly
Basement
- Finished
Commoninterest
- None
Common Walls
- No Common Walls
Construction Materials
- Block
- Concrete
- Glass
- Plaster
- Stucco
Cooling
- Central Air
- High Efficiency
- Zoned
Country
- US
Days On Market
- 248
Door Features
- Insulated Doors
- Mirror Closet Door(s)
- Sliding Doors
Eating Area
- Breakfast Counter / Bar
- Family Kitchen
Electric
- 220 Volts in Garage
Entry Location
- street level
Exclusions
- some art work and books
Fencing
- Block
- Excellent Condition
- Glass
- Stucco Wall
- Wood
Fireplace Features
- Dining Room
- Family Room
- Living Room
Flooring
- Stone
- Tile
- Wood
Foundation Details
- Block
- Concrete Perimeter
Garage Spaces
- 3.00
Heating
- Central
- Fireplace(s)
- Forced Air
- Zoned
Inclusions
- all furniture and accessories
Interior Features
- Balcony
- Block Walls
- Built-in Features
- Furnished
- Home Automation System
- Living Room Balcony
- Open Floorplan
- Pantry
- Recessed Lighting
- Stone Counters
- Sump Pump
- Sunken Living Room
- Wood Product Walls
Laundry Features
- Dryer Included
- Individual Room
- Washer Included
Levels
- Two
Living Area Source
- Estimated
Lockboxtype
- None
Lot Dimensions Source
- Assessor
Lot Features
- 0-1 Unit/Acre
- Sloped Down
- Lot 10000-19999 Sqft
- Sprinklers In Front
- Sprinklers In Rear
- Sprinklers On Side
- Sprinklers Timer
Parcel Number
- 05027414
Parking Features
- Driveway
- Electric Vehicle Charging Station(s)
- Garage
- Garage Faces Front
Patio And Porch Features
- Concrete
Pool Features
- Private
- Exercise Pool
- In Ground
Property Type
- Single Family Residence
Property Condition
- Turnkey
- Updated/Remodeled
Road Frontage Type
- City Street
Road Surface Type
- Paved
Roof
- Tar/Gravel
School District
- Newport Mesa Unified
Security Features
- Carbon Monoxide Detector(s)
- Fire and Smoke Detection System
- Fire Sprinkler System
- Smoke Detector(s)
- Wired for Alarm System
Sewer
- Public Sewer
Spa Features
- Private
- Heated
- In Ground
Subdivision Name Other
- Irvine Terrace (IRVT)
Utilities
- Cable Connected
- Electricity Connected
- Natural Gas Connected
- Sewer Connected
- Water Connected
View
- Bridge(s)
- Catalina
- City Lights
- Harbor
- Neighborhood
- Ocean
Views
- 15
Waterfront Features
- Bay Front
- Ocean Side Of Highway 1
Water Source
- Public
Window Features
- Blinds
Year Built
- 1995
Year Built Source
- Estimated
Zoning
- R-1

