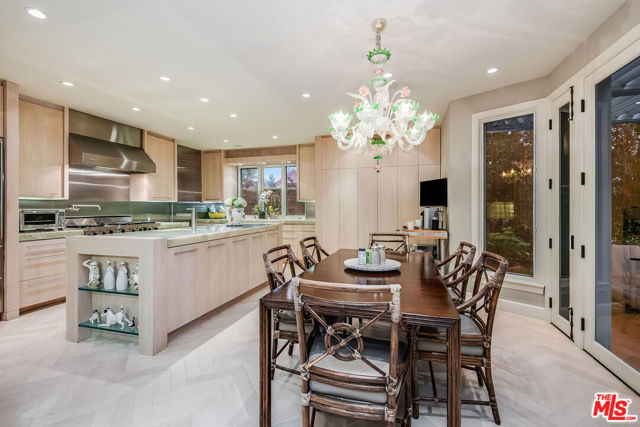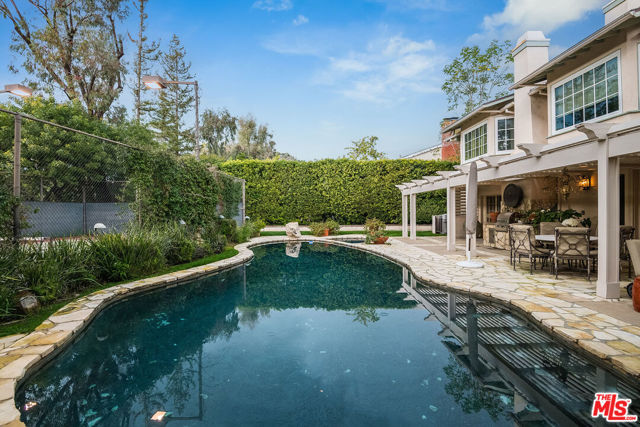2807 Deep Canyon Drive, Beverly Hills, CA 90210
- MLS#: 24458223 ( Single Family Residence )
- Street Address: 2807 Deep Canyon Drive
- Viewed: 3
- Price: $4,995,000
- Price sqft: $1,082
- Waterfront: No
- Year Built: 1983
- Bldg sqft: 4617
- Bedrooms: 5
- Total Baths: 7
- Full Baths: 6
- 1/2 Baths: 1
- Garage / Parking Spaces: 6
- Days On Market: 116
- Additional Information
- County: LOS ANGELES
- City: Beverly Hills
- Zipcode: 90210
- Provided by: Gussman Czako Estates
- Contact: Heather Heather

- DMCA Notice
-
DescriptionPrivate Immaculate and Well Appointed Home in prime Benedict Hills sited on a desirable landscaped corner lot. Lovely secluded grounds which include: lush landscaping, Paddle Tennis court (can easily be converted to Pickleball Court), Built in BBQ & dining area, Pool & Spa. Dramatic, two story, soaring entry. Light and Bright throughout. Great entertaining Rooms with beautiful hardwood floors and outstanding indoor/outdoor flow that is perfect for intimate to grand gatherings. Gourmet center island Chef's kitchen w/ unique one of a kind back lit Onyx counters. Four bedrooms upstairs including a dramatic styled convertible ensuite den. Lavish Master suite with hardwood floors, fireplace, and large, extravagant center island, mirrored, dual bathroom which includes his and hers sinks, commodes (hers with Bidet), showers (his with steam), walk in closets (2 for her, one being cedar lined), sauna and large spa tub. Downstairs ensuite bedroom perfect for household help, and/or guests, plus a separate powder room. A three car garage and ample driveway parking complete this most Luxurious home offering.
Property Location and Similar Properties
Contact Patrick Adams
Schedule A Showing
Features
Appliances
- Barbecue
- Dishwasher
- Disposal
- Refrigerator
- Vented Exhaust Fan
Architectural Style
- Tudor
Association Fee
- 420.00
Association Fee Frequency
- Quarterly
Common Walls
- No Common Walls
Cooling
- Central Air
Country
- US
Eating Area
- Breakfast Counter / Bar
- Family Kitchen
- In Kitchen
Fireplace Features
- Primary Bedroom
- Living Room
- Great Room
Flooring
- Wood
- Stone
Garage Spaces
- 3.00
Heating
- Central
Laundry Features
- Washer Included
- Dryer Included
- Individual Room
Levels
- Two
Other Structures
- Gazebo
Parcel Number
- 4382003017
Parking Features
- Direct Garage Access
- Garage Door Opener
Pool Features
- Heated
Postalcodeplus4
- 1007
Property Type
- Single Family Residence
Spa Features
- Heated
- In Ground
Uncovered Spaces
- 3.00
View
- Trees/Woods
Year Built
- 1983
Zoning
- LARE20



















