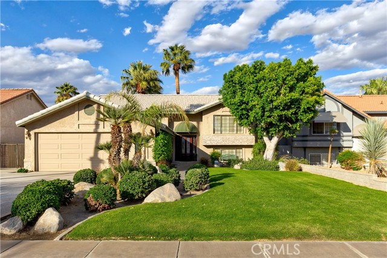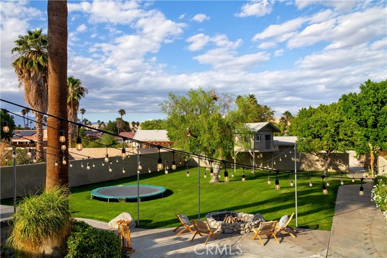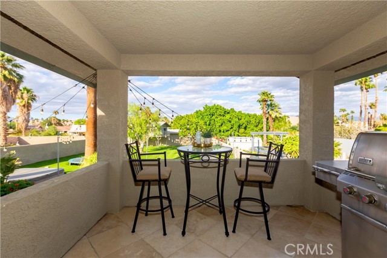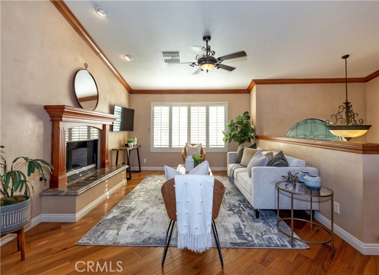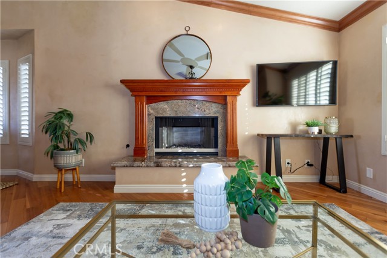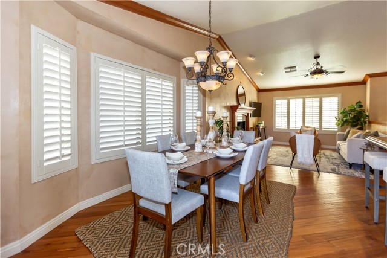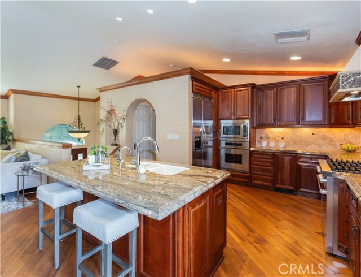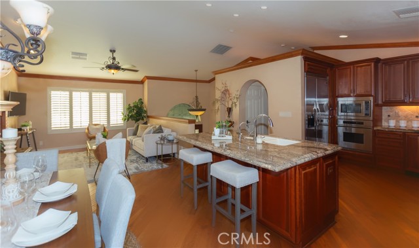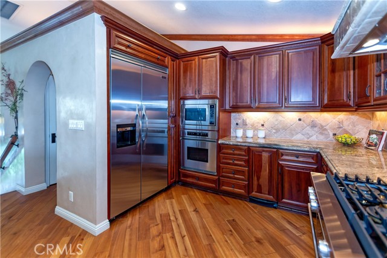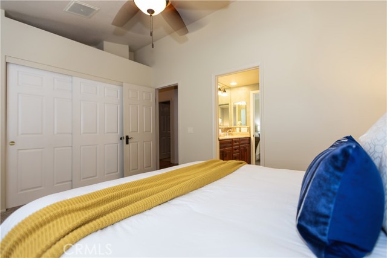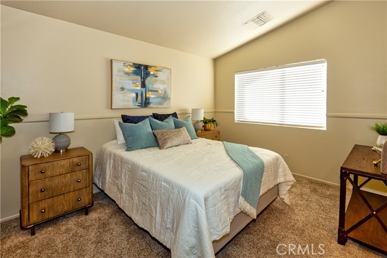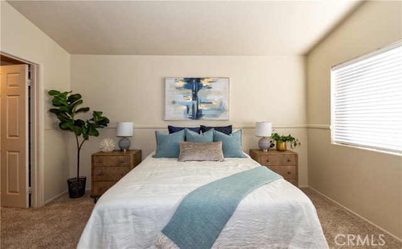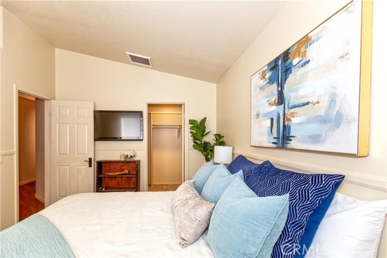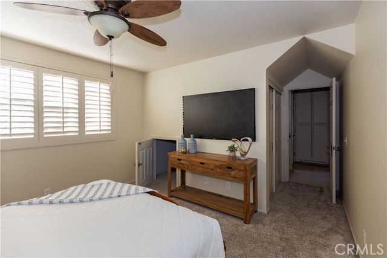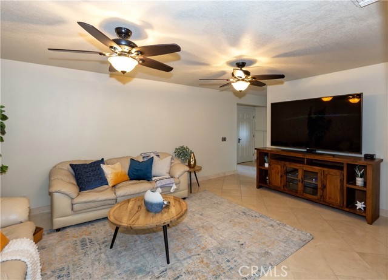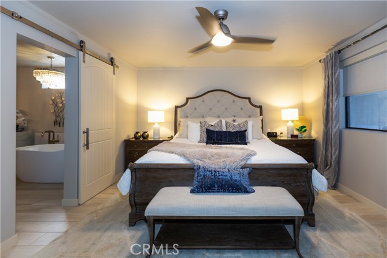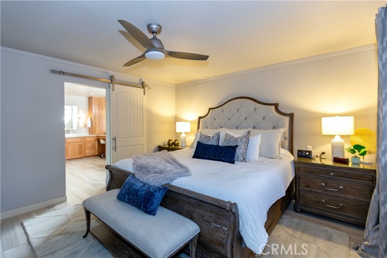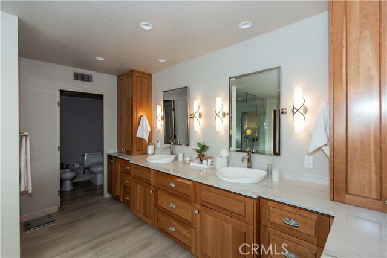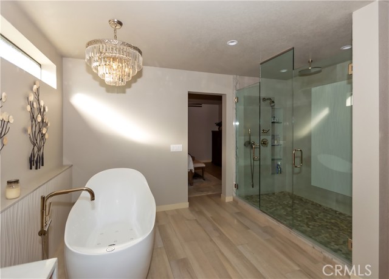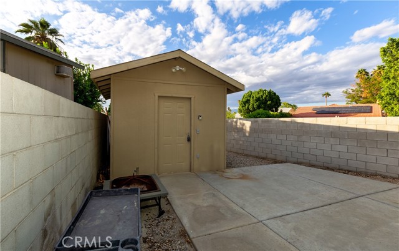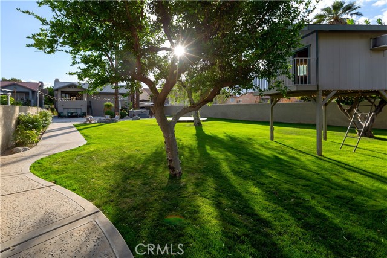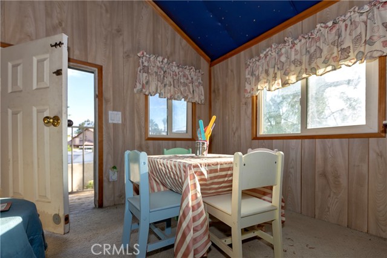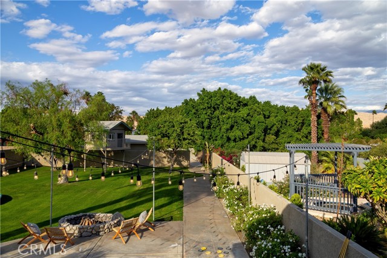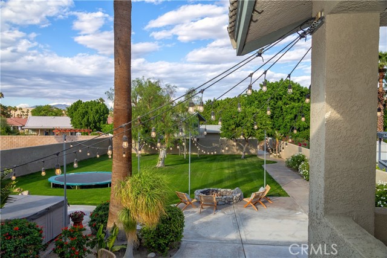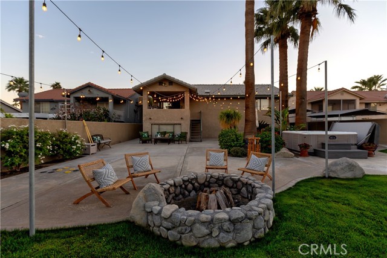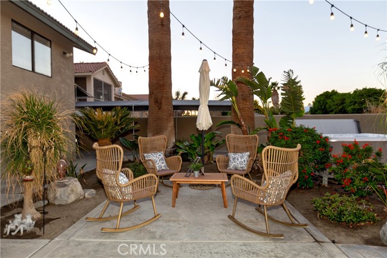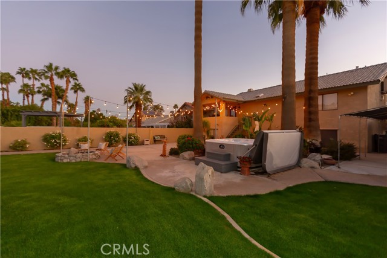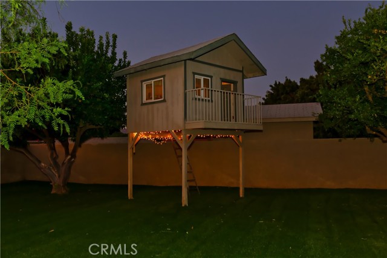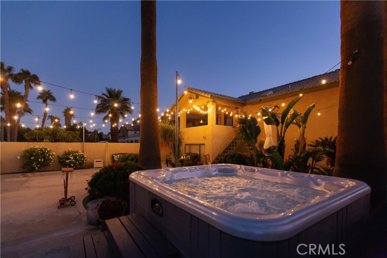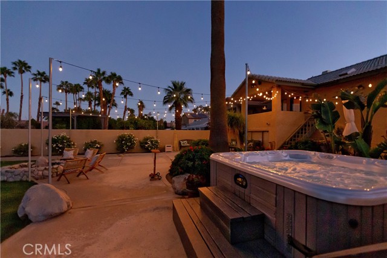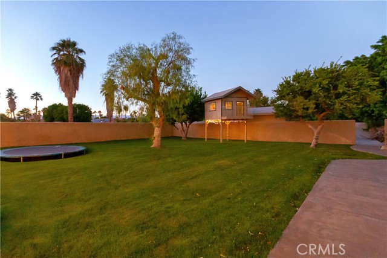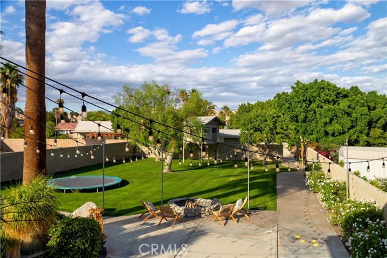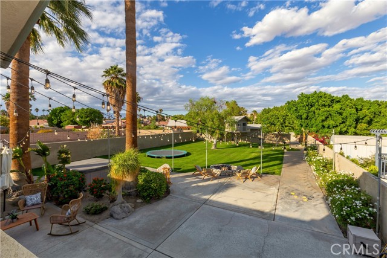68840 Minerva Road, Cathedral City, CA 92234
- MLS#: SB24224466 ( Single Family Residence )
- Street Address: 68840 Minerva Road
- Viewed: 1
- Price: $698,900
- Price sqft: $276
- Waterfront: Yes
- Wateraccess: Yes
- Year Built: 1988
- Bldg sqft: 2530
- Bedrooms: 4
- Total Baths: 3
- Full Baths: 2
- 1/2 Baths: 1
- Garage / Parking Spaces: 5
- Days On Market: 17
- Additional Information
- County: RIVERSIDE
- City: Cathedral City
- Zipcode: 92234
- Subdivision: Panorama (33545)
- District: Palm Springs Unified
- Elementary School: LANDAU
- Middle School: JAMWOR
- High School: RANMIR
- Provided by: Compass
- Contact: Susan Susan

- DMCA Notice
-
DescriptionOpen House cancelled HONEY STOP THE CAR!! This is a family dream house... NOT your usual property! HUGE lot... at the back of the lot are two oversized storage sheds that have electricity and a concrete floor... could be another 2 car garage... so garage peeps... this is your lucky day! 2.5 car garage in front and plenty of space in back! Owner/builder built this home 30 years ago; then did a substantial upgrade/renovation on it a few years ago... you have to see to believe. Volume ceilings, state of the art appliances, Viking range, Jenn Aire dishwasher, Italian tile...real wood cabinets... center island all open to great room with French doors to a usable deck/patio that overlooks the incredible open grassy huge monster backyard... 12,632 sq. ft of yard... It's time to create your dream backyard... or just enjoy the firepit, trampoline, the jacuzzi, the different sitting areas, the lights, the space, and the air conditioned tree fort! 4 big bedrooms, a family room, plus an office are in addition to the great room... The primary suite was modeled after the luxury spas overseas... once you go in... you won't ever want to leave... Yes... that is a chandelier over the soaking tub! Come explore the famous Santa Claus lane... Decorations are included!
Property Location and Similar Properties
Contact Patrick Adams
Schedule A Showing
Features
Appliances
- Built-In Range
- Dishwasher
- Electric Oven
- Gas Oven
- Microwave
- Range Hood
- Recirculated Exhaust Fan
- Refrigerator
- Self Cleaning Oven
- Water Heater Central
- Water Line to Refrigerator
Architectural Style
- See Remarks
- Tudor
Assessments
- None
Association Amenities
- Spa/Hot Tub
- Fire Pit
- Picnic Area
- Playground
Association Fee
- 0.00
Carport Spaces
- 2.00
Commoninterest
- None
Common Walls
- No Common Walls
Construction Materials
- Stucco
Cooling
- Central Air
- Evaporative Cooling
Country
- US
Days On Market
- 13
Direction Faces
- South
Eating Area
- Breakfast Counter / Bar
- Family Kitchen
- Dining Room
- In Kitchen
- Separated
Electric
- 220 Volts in Garage
- Electricity - On Property
Elementary School
- LANDAU
Elementaryschool
- Landau
Fencing
- Block
Fireplace Features
- Living Room
Flooring
- Carpet
- Stone
Foundation Details
- Slab
Garage Spaces
- 2.50
Heating
- Central
High School
- RANMIR
Highschool
- Rancho Mirage
Interior Features
- 2 Staircases
- Balcony
- Block Walls
- Ceiling Fan(s)
- Copper Plumbing Full
- Granite Counters
- High Ceilings
- Pantry
- Unfurnished
Laundry Features
- Gas & Electric Dryer Hookup
- In Garage
Levels
- Two
Lockboxtype
- Combo
- See Remarks
- Supra
Lot Dimensions Source
- Assessor
Lot Features
- Front Yard
- Landscaped
- Lot 10000-19999 Sqft
- Level
- Sprinklers Timer
- Yard
Middle School
- JAMWOR
Middleorjuniorschool
- James Workman
Parcel Number
- 675301038
Parking Features
- Built-In Storage
- Attached Carport
- Direct Garage Access
- Driveway
- Concrete
- Driveway Level
- Garage Faces Front
- Garage - Two Door
- RV Covered
- RV Gated
- See Remarks
- Tandem Covered
Patio And Porch Features
- Covered
- Deck
- Patio
- Porch
Pool Features
- None
Postalcodeplus4
- 3858
Property Type
- Single Family Residence
Property Condition
- Turnkey
Road Frontage Type
- City Street
Road Surface Type
- Paved
Roof
- Tile
Rvparkingdimensions
- big
School District
- Palm Springs Unified
Security Features
- Carbon Monoxide Detector(s)
- Closed Circuit Camera(s)
- Security Lights
- Smoke Detector(s)
Sewer
- Public Sewer
- Unknown
Spa Features
- Private
- Above Ground
Subdivision Name Other
- Panorama (33545)
Utilities
- Cable Available
- Electricity Connected
- Natural Gas Connected
- Sewer Connected
- Water Connected
View
- City Lights
Water Source
- Public
Window Features
- Double Pane Windows
- Plantation Shutters
Year Built
- 1988
Year Built Source
- Assessor
Zoning
- R1
