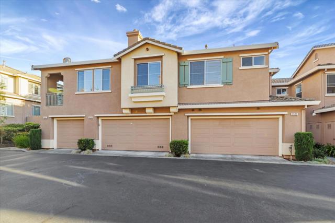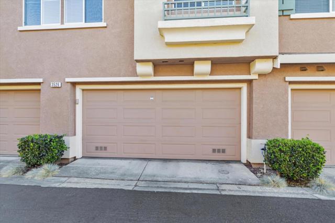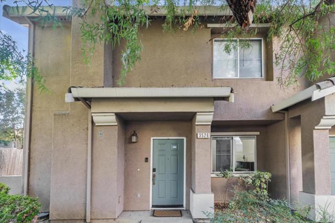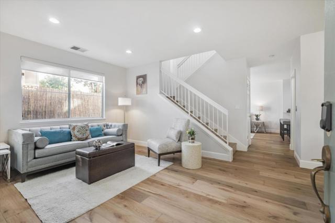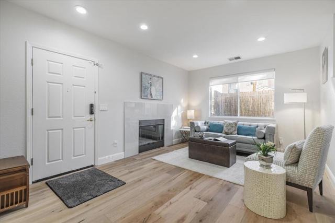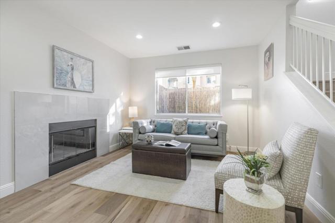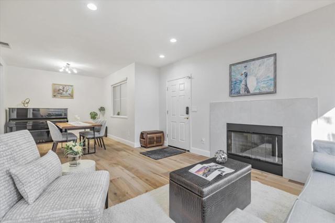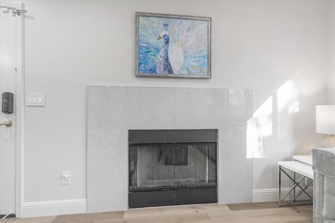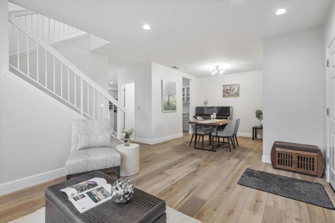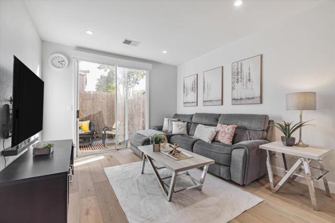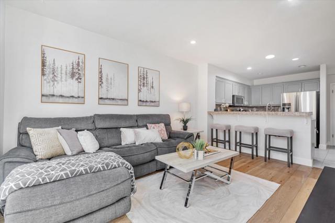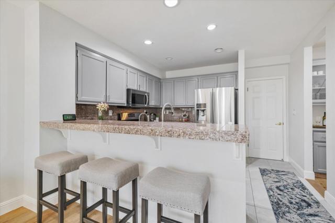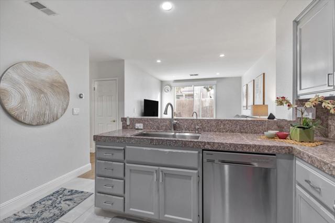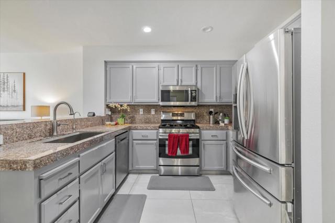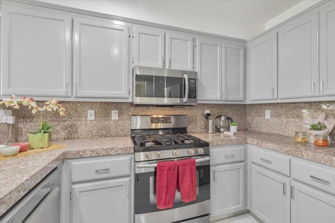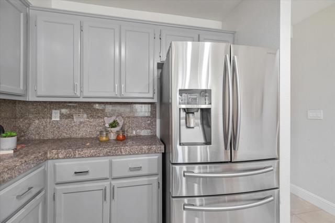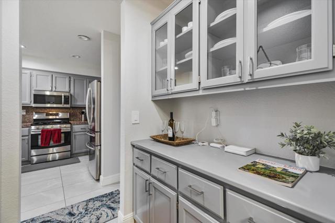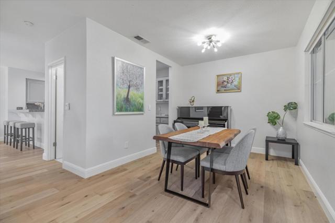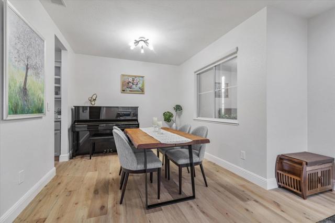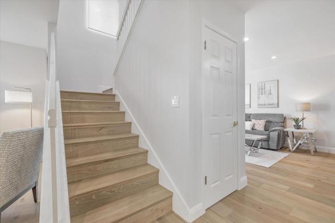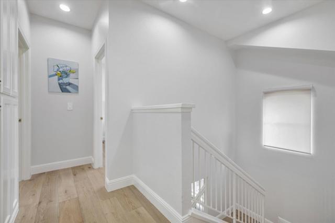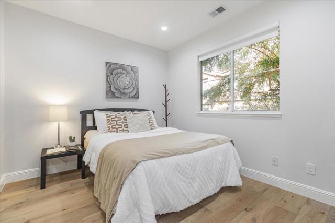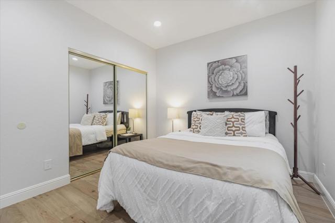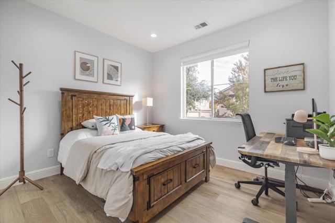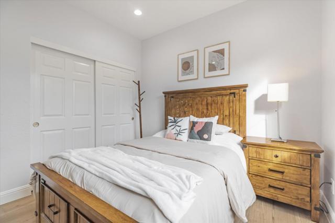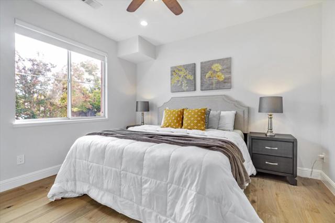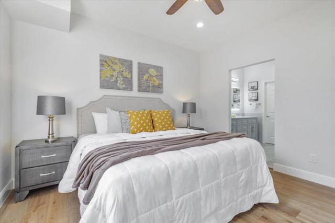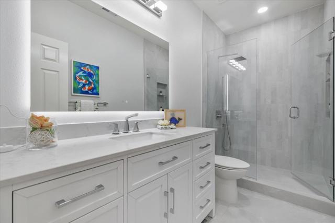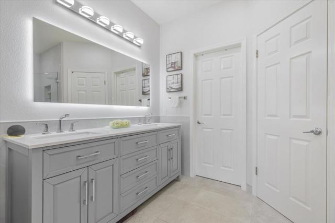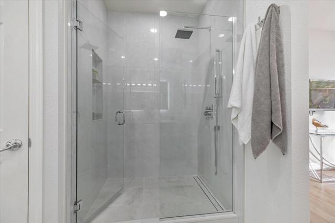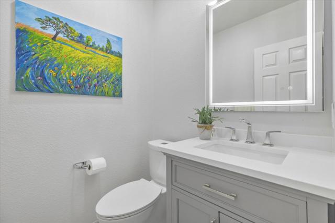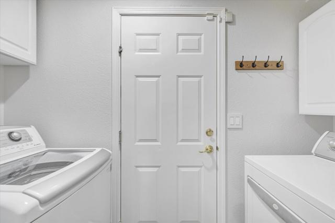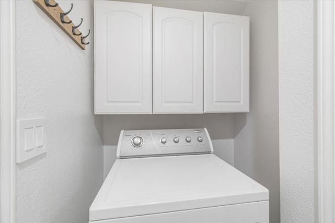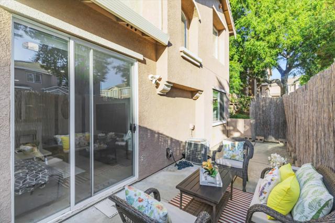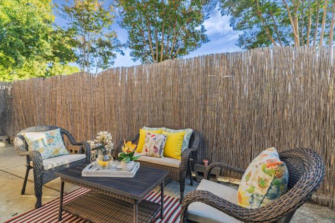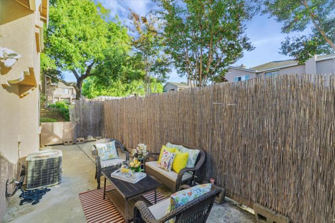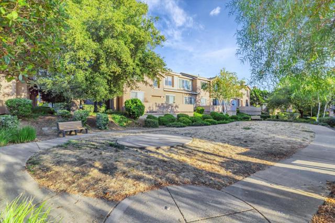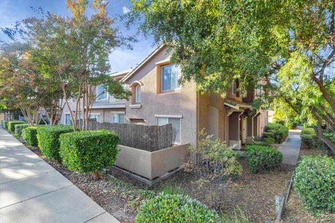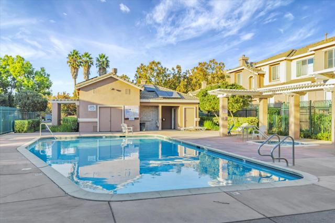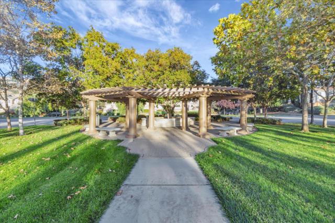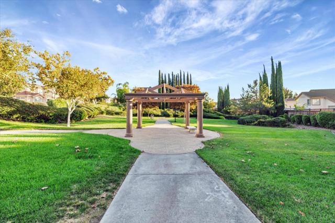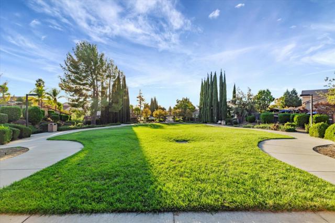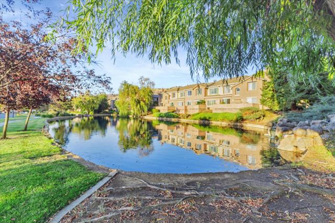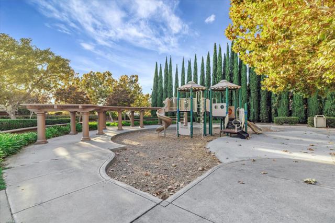3526 Jasmine Circle, San Jose, CA 95135
- MLS#: ML81984693 ( Townhouse )
- Street Address: 3526 Jasmine Circle
- Viewed: 4
- Price: $1,350,000
- Price sqft: $874
- Waterfront: No
- Year Built: 2000
- Bldg sqft: 1545
- Bedrooms: 3
- Total Baths: 3
- Full Baths: 2
- 1/2 Baths: 1
- Garage / Parking Spaces: 2
- Days On Market: 384
- Additional Information
- County: SANTA CLARA
- City: San Jose
- Zipcode: 95135
- District: Other
- Elementary School: OTHER
- Middle School: CHABOY
- High School: OTHER
- Provided by: eXp Realty of California Inc
- Contact: Neel Neel

- DMCA Notice
-
DescriptionIn immaculate condition, this townhome in the prestigious Jasmine Heights area offers a spacious 3 bedroom, 2.5 bath layout with abundant natural light and a separate family room, all with a low HOA of $255. The modern kitchen features stainless steel appliances, including a refrigerator and gas cooking range. Engineered hardwood flooring throughout, recently painted interior, and energy efficient recessed lighting enhance the homes appeal. The inviting primary suite includes a large walk in closet, plus high end upgrades including water softener, water purifier, automated blinds, EV charging ready, and WiFi connected switches. All three bathrooms have been updated fully with easy to maintain tiling and stand in showers. The balcony offers stunning mountain and neighborhood views, and the home is within walking distance of tech bus stops, parks, Evergreen Village Square, and top rated schools like Tom Matsumoto Elementary, Chaboya Middle, and Evergreen High
Property Location and Similar Properties
Contact Patrick Adams
Schedule A Showing
Features
Appliances
- Dishwasher
- Gas Cooktop
- Disposal
- Microwave
- Refrigerator
- Gas Oven
Architectural Style
- Contemporary
Association Amenities
- Clubhouse
- Playground
- Pool
- Spa/Hot Tub
- Trash
Association Fee
- 255.00
Commoninterest
- Condominium
Construction Materials
- Stucco
Cooling
- Central Air
Direction Faces
- Northeast
Elementary School
- OTHER
Elementaryschool
- Other
Fireplace Features
- Wood Burning
Flooring
- Wood
- Tile
Foundation Details
- Slab
Garage Spaces
- 2.00
Heating
- Central
High School
- OTHER
Highschool
- Other
Laundry Features
- Washer Included
- Dryer Included
Living Area Source
- Assessor
Middle School
- CHABOY
Middleorjuniorschool
- Chaboya
Parcel Number
- 66075011
Parking Features
- Guest
Pool Features
- Community
Property Type
- Townhouse
Roof
- Tile
School District
- Other
Sewer
- Public Sewer
Spa Features
- Community
View
- Mountain(s)
Virtual Tour Url
- https://vimeo.com/1025121160
Water Source
- Public
Year Built
- 2000
Year Built Source
- Assessor
Zoning
- PD
