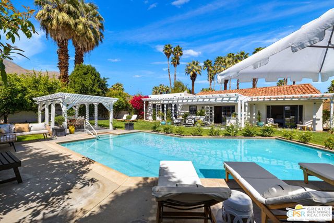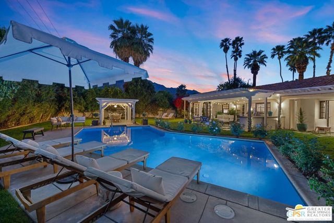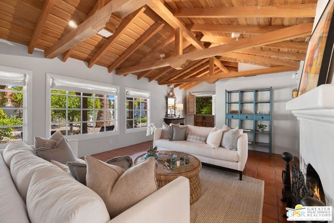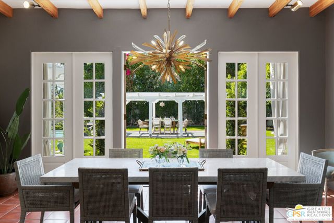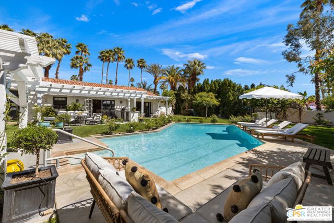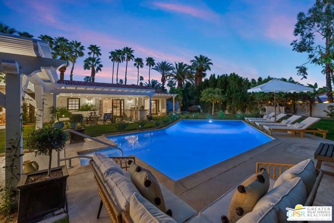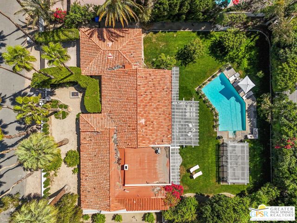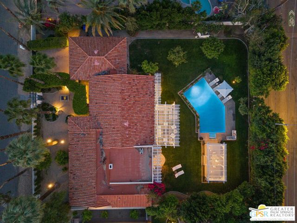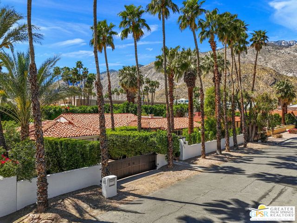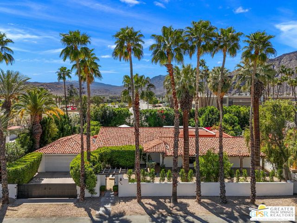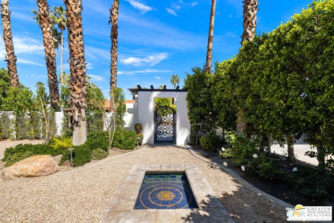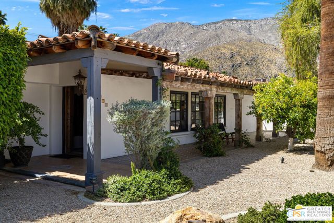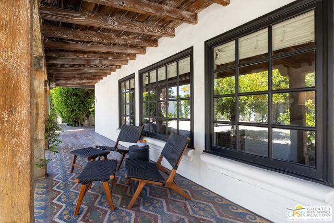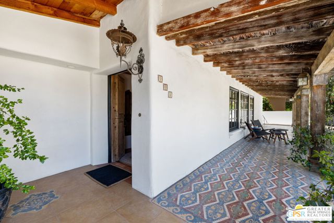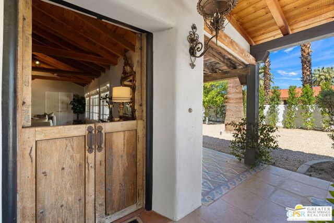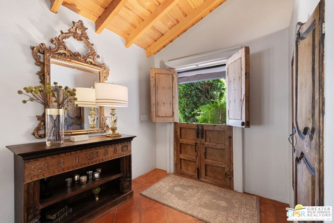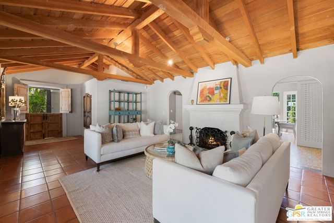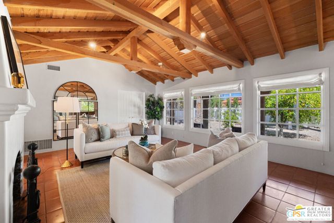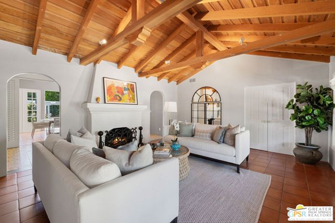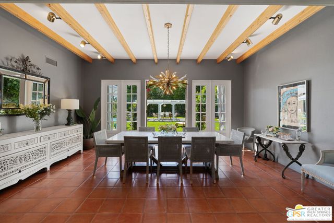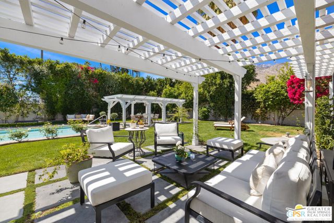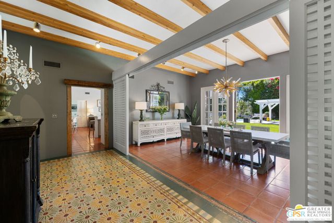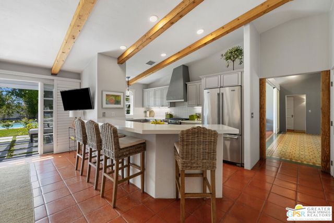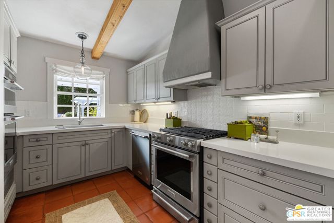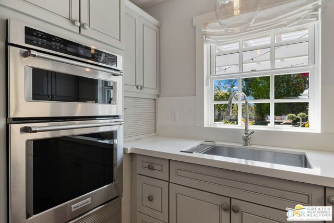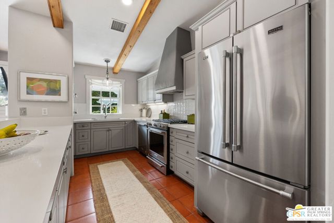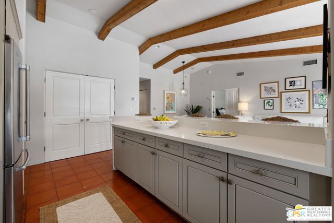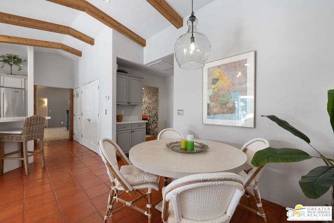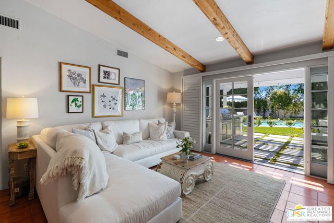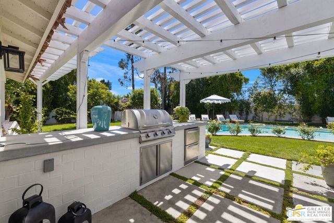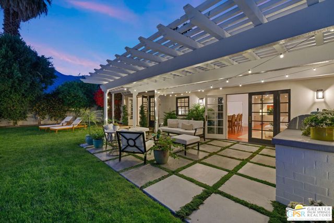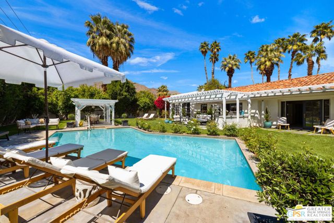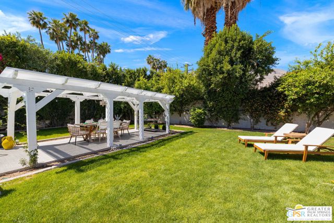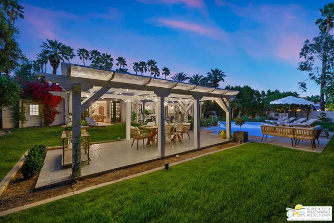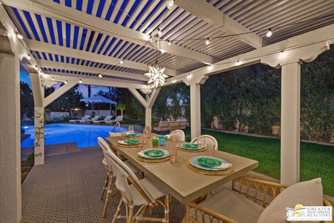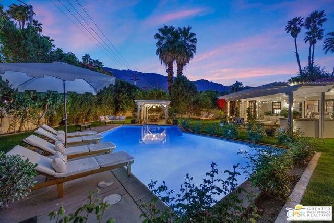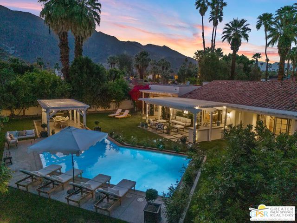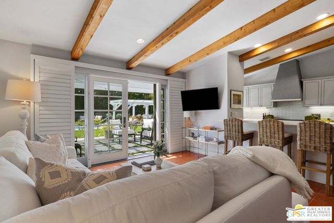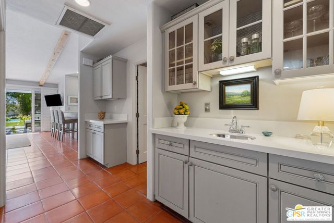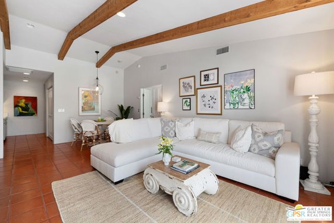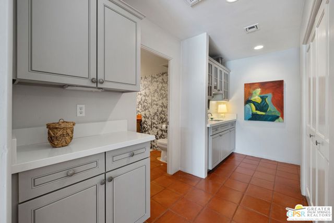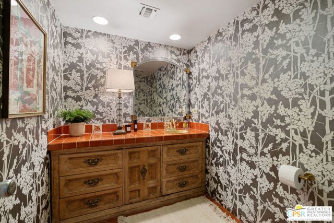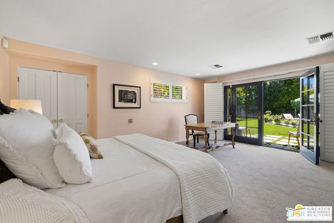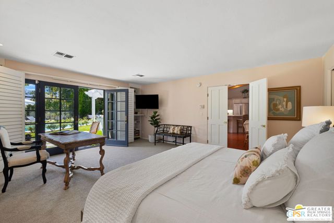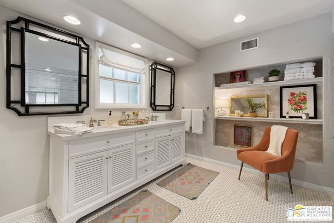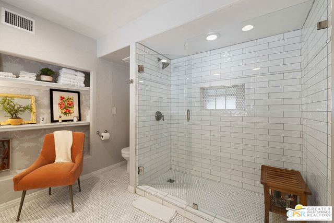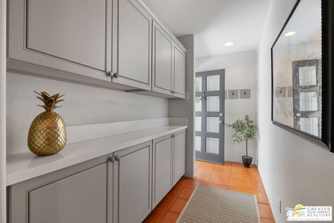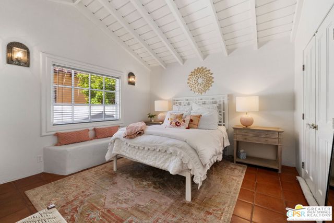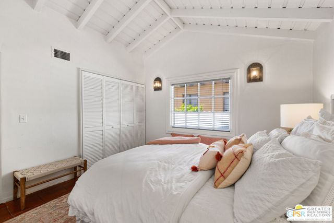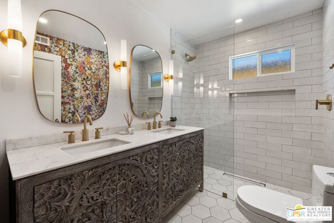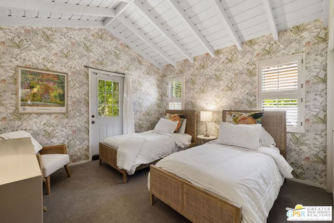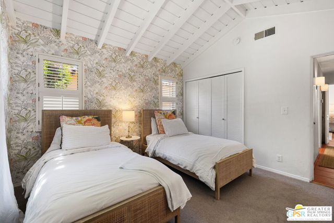401 Via Colusa, Palm Springs, CA 92262
- MLS#: 24459011 ( Single Family Residence )
- Street Address: 401 Via Colusa
- Viewed: 5
- Price: $2,595,000
- Price sqft: $923
- Waterfront: Yes
- Wateraccess: Yes
- Year Built: 1936
- Bldg sqft: 2812
- Bedrooms: 3
- Total Baths: 3
- Full Baths: 2
- 1/2 Baths: 1
- Garage / Parking Spaces: 2
- Days On Market: 198
- Additional Information
- County: RIVERSIDE
- City: Palm Springs
- Zipcode: 92262
- Subdivision: Movie Colony
- Provided by: Keller Williams Luxury Homes
- Contact: Brady Brady

- DMCA Notice
-
DescriptionWow! Check out this super stylish movie colony home located within blocks of restaurants, retailers, and entertainment venues! This one is beautifully finished. The designer's attention to detail and the owner's high pride of ownership shows! You will especially love the vaulted wood beam ceilings, modern design finishes throughout, formal and casual living areas, desirable separation of bedrooms, and multiple sets of doors that lead to the private south facing backyard that provides incredible views of mt san jacinto! Loads of designer upgrades paired with mature landscaping makes this one a winner! This home also qualifies to receive to receive a vacation rental certificate so that it may be used as a short term vacation rental! Formal living room has vaulted wood beam ceilings and a fireplace that creates a wonderful arrival! Adjacent south facing dining room also includes wood beams as well as doors that open to the private backyard. Separate modern kitchen with quartz counters, stainless appliances, and counter seating opens to the family room that a wet bar, mountain views and easy access to the backyard complete with covered patio, built in bbq, separate dining gazebo and refreshing pool and spa. South facing primary bedroom offers views, access to backyard, and a beautifully upgraded private bath with dual sinks and an oversized walk in shower. On the other side of the house are bedrooms two and three each styled up with vaulted wood beam ceilings, stylish accents, and convenient access to the enhanced hallway bath complete with dual sinks and a walk in shower. You will love the mixture of materials! Stunning and available furnished!
Property Location and Similar Properties
Contact Patrick Adams
Schedule A Showing
Features
Appliances
- Barbecue
- Dishwasher
- Disposal
- Microwave
- Refrigerator
- Vented Exhaust Fan
- Gas Range
- Range Hood
Common Walls
- No Common Walls
Construction Materials
- Stucco
Cooling
- Central Air
Country
- US
Direction Faces
- North
Door Features
- French Doors
- Double Door Entry
Eating Area
- Breakfast Counter / Bar
- Dining Room
Entry Location
- Main Level
Exclusions
- All Personal Inventory
Fencing
- Brick
Fireplace Features
- Living Room
Flooring
- Tile
- Carpet
Garage Spaces
- 2.00
Heating
- Central
- Forced Air
Inclusions
- All Attached Appliances
Interior Features
- Cathedral Ceiling(s)
- Track Lighting
- Recessed Lighting
- Beamed Ceilings
Laundry Features
- Washer Included
- Dryer Included
- In Closet
Levels
- One
Living Area Source
- Assessor
Lot Features
- Front Yard
- Lawn
- Landscaped
Parcel Number
- 507195005
Parking Features
- Garage Door Opener
- Driveway
- Garage - Two Door
- Side by Side
Patio And Porch Features
- Patio Open
- Front Porch
Pool Features
- Gunite
- Private
Postalcodeplus4
- 6048
Property Type
- Single Family Residence
Roof
- Tile
Sewer
- Sewer Paid
Spa Features
- None
Subdivision Name Other
- Movie Colony
View
- Mountain(s)
- Panoramic
- Pool
Window Features
- Screens
- French/Mullioned
- Drapes
- Blinds
Year Built
- 1936
Year Built Source
- Assessor
Zoning
- R1C
