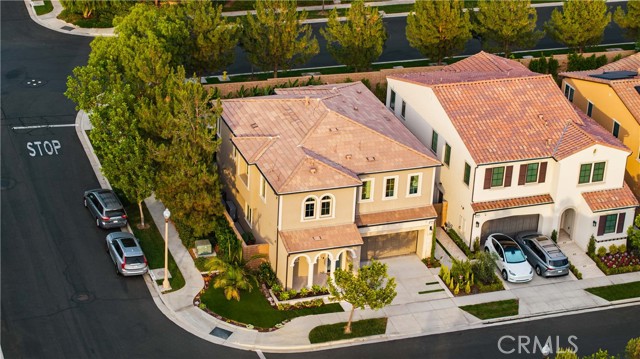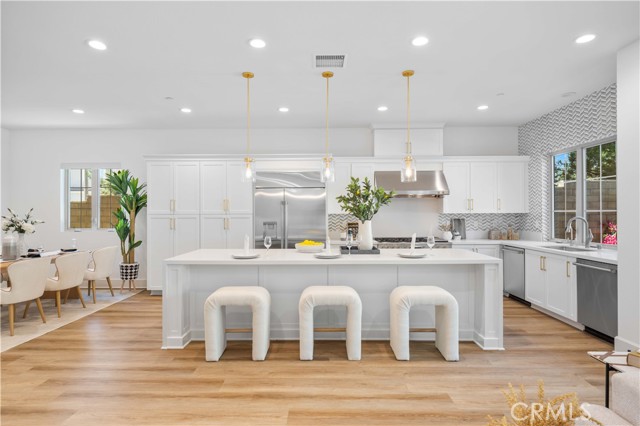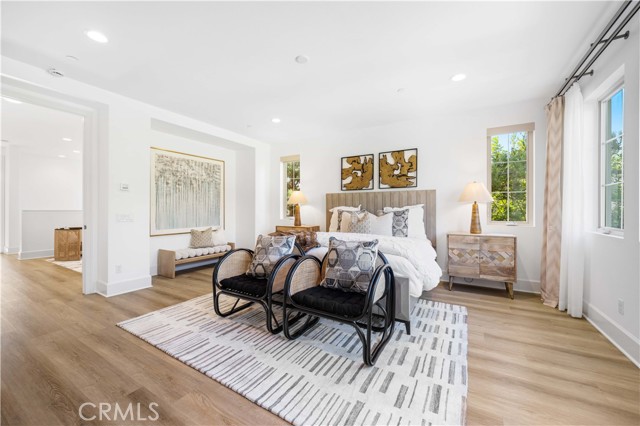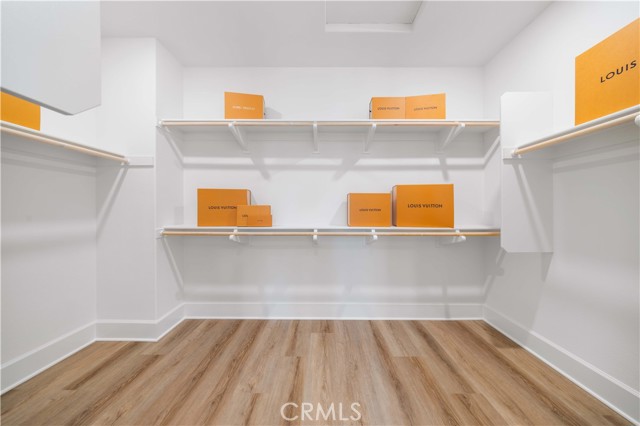50 Derby , Irvine, CA 92602
- MLS#: OC24222975 ( Single Family Residence )
- Street Address: 50 Derby
- Viewed: 1
- Price: $3,650,000
- Price sqft: $1,177
- Waterfront: No
- Year Built: 2021
- Bldg sqft: 3100
- Bedrooms: 4
- Total Baths: 5
- Full Baths: 4
- 1/2 Baths: 1
- Garage / Parking Spaces: 2
- Days On Market: 15
- Additional Information
- County: ORANGE
- City: Irvine
- Zipcode: 92602
- Subdivision: Other (othr)
- District: Tustin Unified
- Middle School: ORCHIL
- Provided by: Pinnacle Real Estate Group
- Contact: Sam Sam

- DMCA Notice
-
DescriptionAre you in search of a premium corner lot thats rarely on the market, offering expansive yards and stunning mountain views? If privacy is a priority and you're ready to escape the high density living of Irvine, this is the location you've been waiting for. Welcome to 50 Derby, Irvine, located within the prestigious, 24 hour guard gated community of The Groves at Orchard Hills. This meticulously crafted home features 4 bedrooms and 4.5 bathrooms, with each bedroom offering an en suite bathroom for ultimate comfort and privacy. The downstairs junior master suite is ideal for guests or extended family, while a versatile conservatory can serve as a home office, reading nook, or piano room. Upstairs, three additional spacious bedrooms and a flexible bonus room provide ample space for family living or entertainment. The homes interior showcases trending design elements, including bright white tones, brass fixtures, natural stone, and warm wood, creating a sophisticated yet welcoming ambiance. Step into the gourmet kitchen, which boasts an oversized rectangular island with upgraded quartz and a waterfall edge. Outfitted with Monogram built in appliances, a 6 burner cooktop with grill, double dishwashers, and a wine cellar, this kitchen is a chef's dream. The living rooms elegant fireplace enhances the warm and inviting atmosphere, perfect for gatherings. The sprawling backyard spans over 30 feet deep and 50 feet wide, nearly the size of a pickleball court. It features a floating bench, water feature, lush lawn, and a generous open area, perfect for hosting events. Modern amenities include upgraded LED recessed lighting, an electric vehicle charger, a comprehensive surveillance system, and a high end water filtration and softening system, ensuring a luxurious and convenient living experience. As part of The Groves, residents enjoy exclusive access to resort style amenities, including pools, clubhouses, tennis and basketball courts, and scenic trails, all within a secure, gated environment. The highly rated Orchard Hills School (K 8) is just a five minute drive away, with easy access to shopping, dining, and entertainment. This home offers more than just a place to liveit presents a lifestyle of luxury and comfort. Contact us today to arrange a viewing and discover the extraordinary living experience of 50 Derby, Irvine, where elegance and functionality come together in perfect harmony.
Property Location and Similar Properties
Contact Patrick Adams
Schedule A Showing
Features
Appliances
- 6 Burner Stove
- Built-In Range
- Convection Oven
- Dishwasher
- Disposal
- Gas Oven
- Gas Range
- Gas Cooktop
- Gas Water Heater
- Microwave
- Range Hood
- Refrigerator
- Water Line to Refrigerator
- Water Purifier
- Water Softener
Architectural Style
- French
Assessments
- Special Assessments
Association Amenities
- Pool
- Spa/Hot Tub
- Fire Pit
- Barbecue
- Outdoor Cooking Area
- Picnic Area
- Playground
- Dog Park
- Tennis Court(s)
- Sport Court
- Other Courts
- Hiking Trails
- Clubhouse
- Recreation Room
- Guard
- Security
Association Fee
- 345.00
Association Fee Frequency
- Monthly
Commoninterest
- Planned Development
Common Walls
- No Common Walls
Cooling
- Central Air
Country
- US
Days On Market
- 13
Eating Area
- Breakfast Counter / Bar
- Dining Room
Fireplace Features
- Family Room
Flooring
- Vinyl
- Wood
Garage Spaces
- 2.00
Heating
- Central
Interior Features
- Balcony
- Built-in Features
- Granite Counters
- High Ceilings
Laundry Features
- Individual Room
- Upper Level
Levels
- Two
Living Area Source
- Estimated
Lockboxtype
- None
Lot Features
- 0-1 Unit/Acre
Middle School
- ORCHIL
Middleorjuniorschool
- Orchard Hills
Parcel Number
- 52733135
Parking Features
- Garage
Patio And Porch Features
- Rear Porch
Pool Features
- Association
- Community
Postalcodeplus4
- 1854
Property Type
- Single Family Residence
School District
- Tustin Unified
Sewer
- Public Sewer
Spa Features
- Association
- Community
Subdivision Name Other
- Grove
Utilities
- Cable Available
- Electricity Connected
- Phone Connected
- Sewer Connected
- Water Connected
View
- Mountain(s)
- Neighborhood
Virtual Tour Url
- https://vimeo.com/1025495512?share=copy
Water Source
- Public
Window Features
- Double Pane Windows
Year Built
- 2021
Year Built Source
- Estimated
































