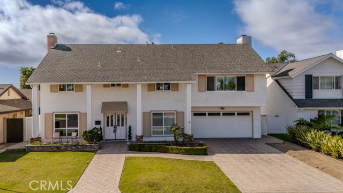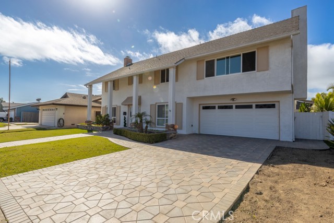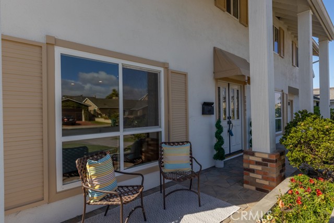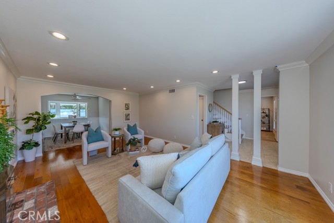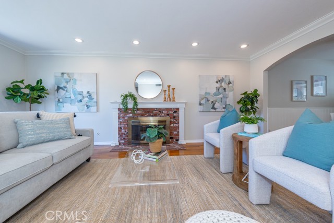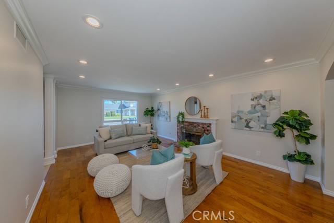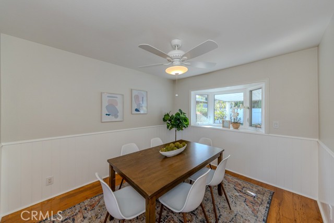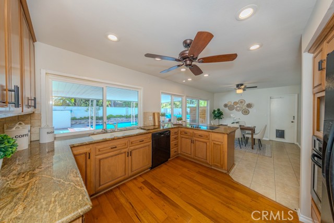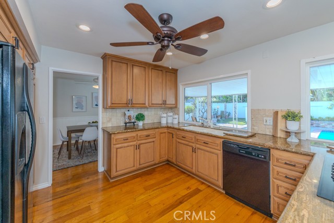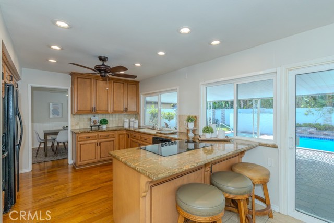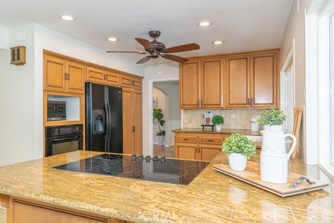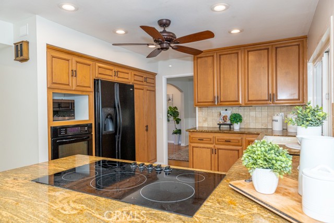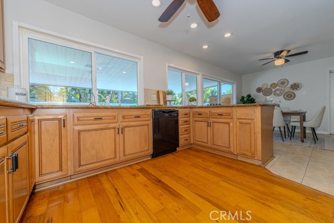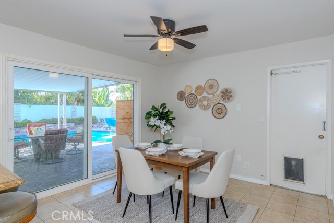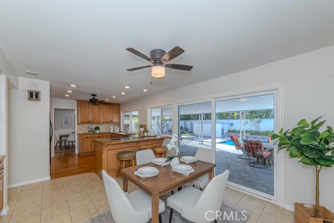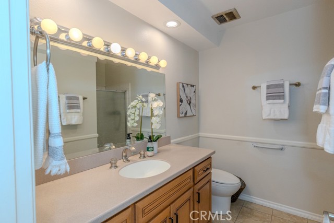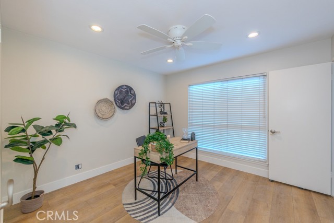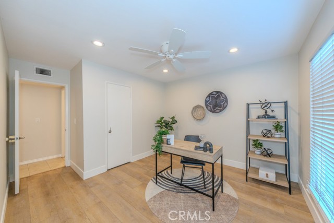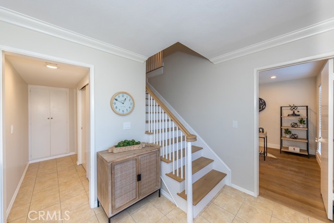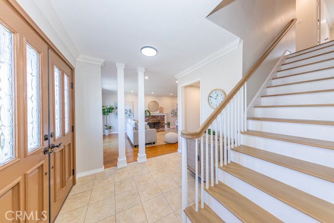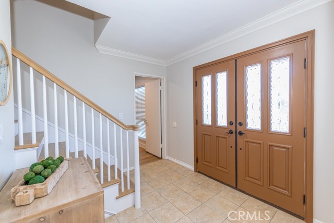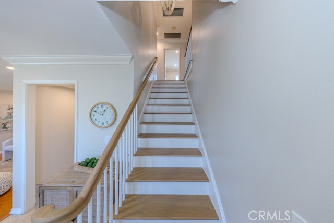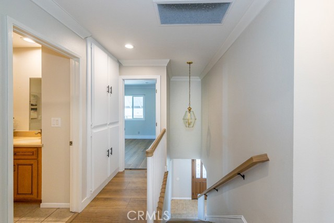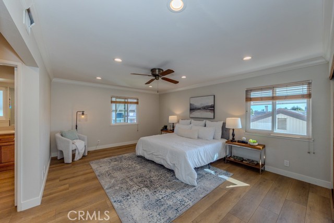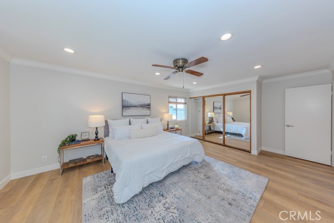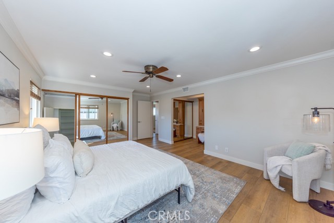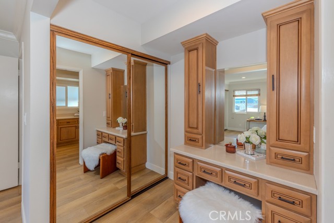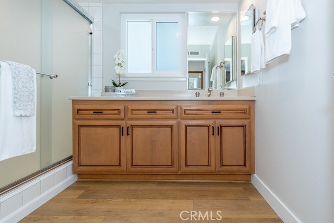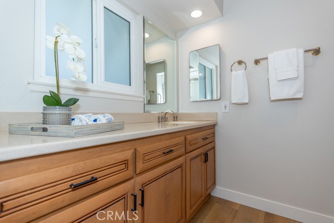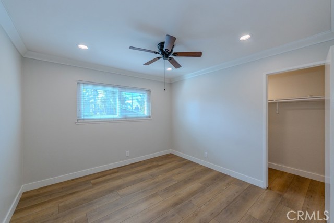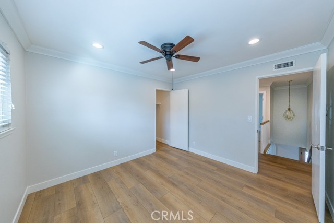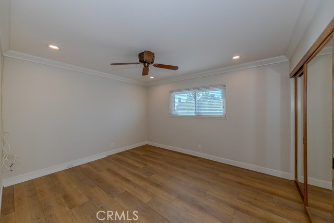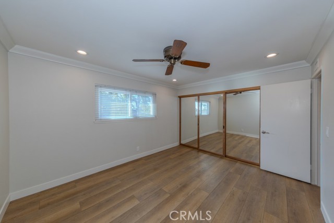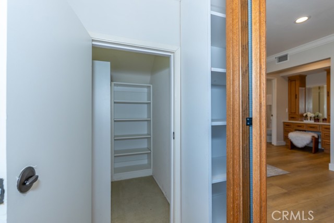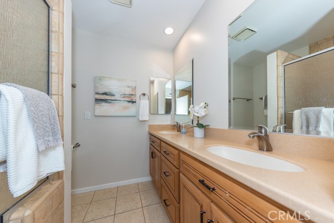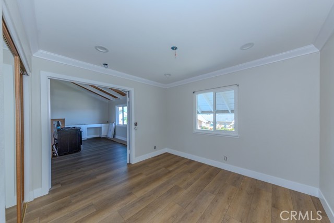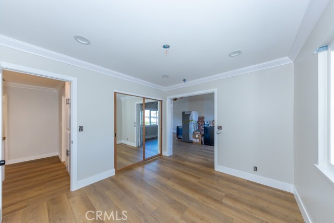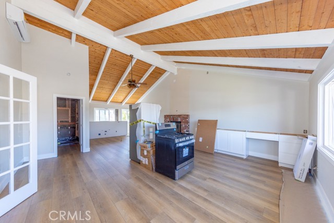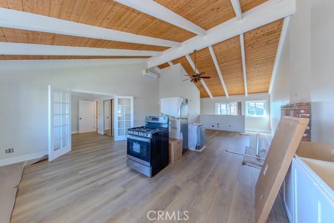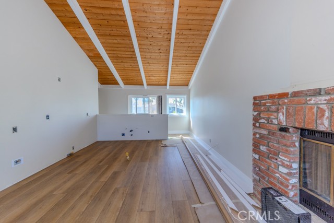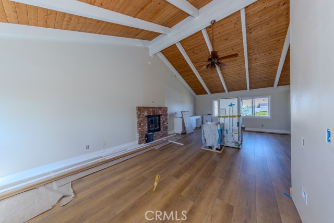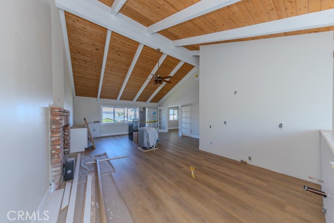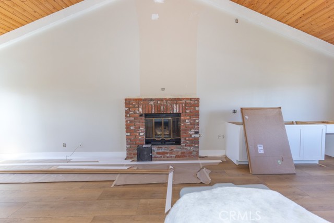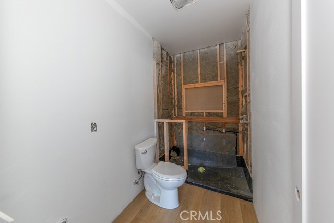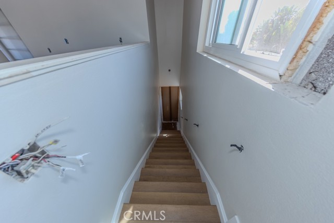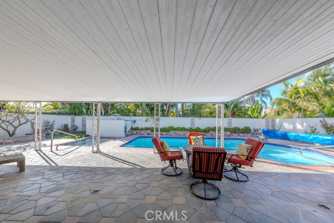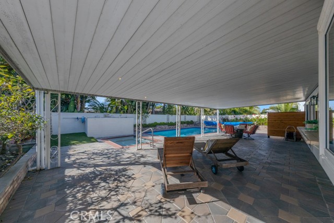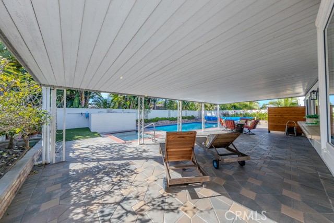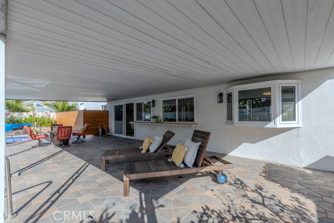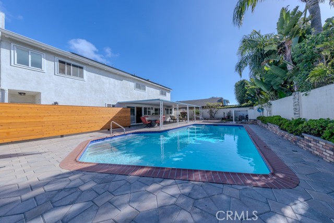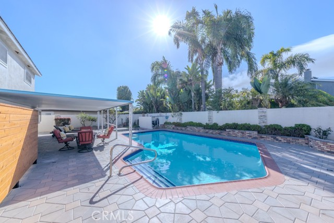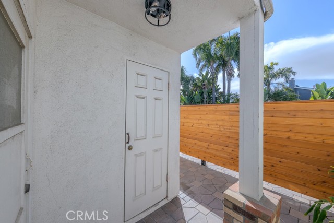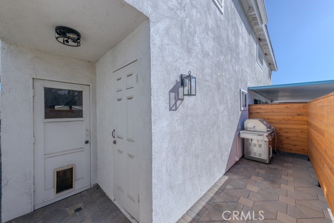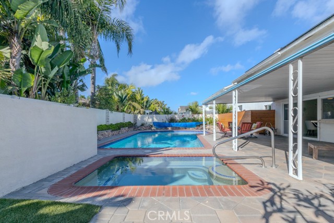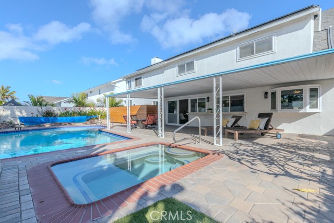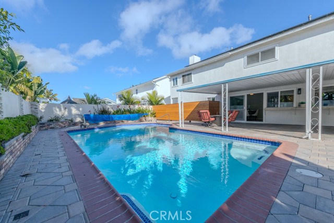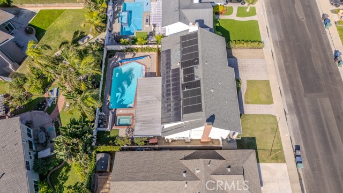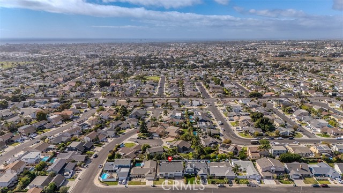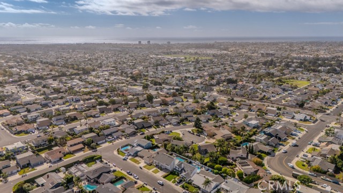20201 Imperial Cove Lane, Huntington Beach, CA 92646
- MLS#: OC24224213 ( Single Family Residence )
- Street Address: 20201 Imperial Cove Lane
- Viewed: 1
- Price: $1,799,000
- Price sqft: $618
- Waterfront: Yes
- Wateraccess: Yes
- Year Built: 1964
- Bldg sqft: 2912
- Bedrooms: 5
- Total Baths: 3
- Full Baths: 3
- Garage / Parking Spaces: 2
- Days On Market: 23
- Additional Information
- County: ORANGE
- City: Huntington Beach
- Zipcode: 92646
- Subdivision: Pacific Sands Imperial (psim)
- District: Huntington Beach Union High
- Elementary School: MOFFET
- Middle School: SOWERS
- High School: EDISON
- Provided by: First Team Real Estate
- Contact: Ronna Jo Ronna Jo

- DMCA Notice
-
DescriptionWelcome to this distinctive Moffett Tract home! As you approach, you'll notice the custom paver driveway and walkway leading to an inviting entrance with beveled double doors. Inside, the living room features a cozy fireplace and flows into the dining room, both accented by wood flooring, recessed lighting, smooth ceilings, and crown molding. Adjacent to the dining room, a spacious, updated kitchen awaits with granite countertops, modern cabinetry, recessed lighting, and windows overlooking the backyard. A breakfast bar connects the kitchen to the family area, which opens to the backyard through sliding glass doors. For added convenience, a downstairs bedroom (perfect for an office) and a full bath with a shower are also on the main level. The expansive backyard is private, enclosed by stucco walls, and boasts a sparkling pool, spa, and a custom paver patio. Upstairs, the primary suite offers dual mirrored wardrobes, a dressing area, and a remodeled bathroom with Corian countertops and a tiled step in shower. Three additional bedrooms, each with recessed lighting, crown molding, and ceiling fans, are also on this level. One of these secondary bedrooms opens to a large bonus room with French doors and a second fireplace. This bonus space and the fifth bedroom were partially converted into an ADU, with an additional electrical panel already in place and preliminary work done for a bathroom and kitchenette. The bonus room even has a separate staircase leading to the backyard, offering private access. The home features dual pane windows, new engineered wood flooring, and fresh paint. Additional highlights include a tankless water heater, a whole house fan, and fully paid solar panels. Dont miss the chance to explore this incredible home with boundless potential!
Property Location and Similar Properties
Contact Patrick Adams
Schedule A Showing
Features
Accessibility Features
- None
Appliances
- Dishwasher
- Electric Cooktop
- Disposal
- Gas Oven
- Refrigerator
- Tankless Water Heater
- Water Heater
Architectural Style
- Colonial
- Contemporary
Assessments
- None
Association Fee
- 0.00
Commoninterest
- None
Common Walls
- No Common Walls
Cooling
- Whole House Fan
Country
- US
Door Features
- Double Door Entry
- French Doors
- Mirror Closet Door(s)
- Sliding Doors
Eating Area
- Breakfast Counter / Bar
- Dining Room
Elementary School
- MOFFET
Elementaryschool
- Moffett
Entry Location
- Front
Fencing
- Good Condition
- Stucco Wall
Fireplace Features
- Bonus Room
- Living Room
Flooring
- Tile
- Wood
Garage Spaces
- 2.00
Heating
- Central
High School
- EDISON
Highschool
- Edison
Interior Features
- 2 Staircases
- Cathedral Ceiling(s)
- Ceiling Fan(s)
- Corian Counters
- Crown Molding
- Granite Counters
- Pull Down Stairs to Attic
- Recessed Lighting
- Unfinished Walls
Laundry Features
- In Garage
Levels
- Two
Living Area Source
- Assessor
Lockboxtype
- Supra
Lot Features
- Back Yard
- Front Yard
- Landscaped
- Park Nearby
- Yard
Middle School
- SOWERS
Middleorjuniorschool
- Sowers
Parcel Number
- 15102329
Parking Features
- Direct Garage Access
- Driveway
- Driveway - Brick
- Garage Faces Front
- Garage - Two Door
Patio And Porch Features
- Brick
- Covered
- Patio
Pool Features
- Private
- Heated
- In Ground
Postalcodeplus4
- 4537
Property Type
- Single Family Residence
Property Condition
- Under Construction
- Updated/Remodeled
Road Frontage Type
- City Street
Road Surface Type
- Paved
Roof
- Composition
School District
- Huntington Beach Union High
Security Features
- Carbon Monoxide Detector(s)
- Smoke Detector(s)
Sewer
- Public Sewer
Spa Features
- Private
- In Ground
Subdivision Name Other
- Pacific Sands Imperial (PSIM)
Utilities
- Electricity Connected
- Natural Gas Connected
- Sewer Connected
- Underground Utilities
- Water Connected
View
- None
Virtual Tour Url
- https://www.obdstudio.com/p856972274
Water Source
- Public
Window Features
- Double Pane Windows
- Screens
Year Built
- 1964
Year Built Source
- Assessor
