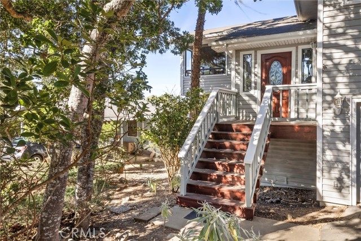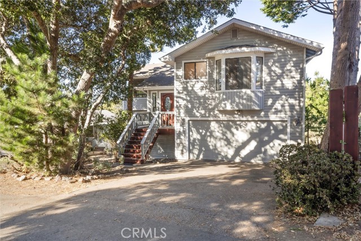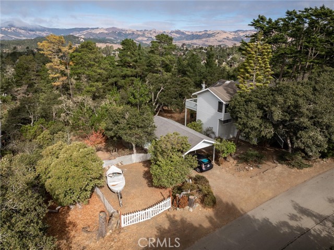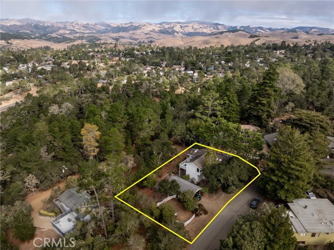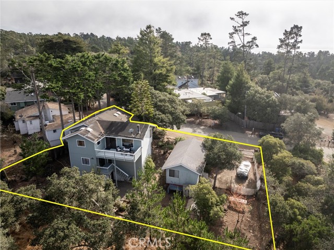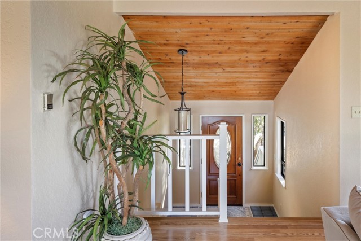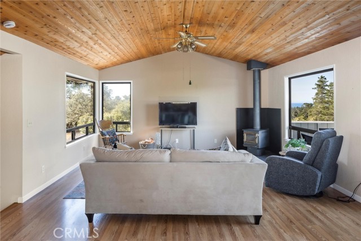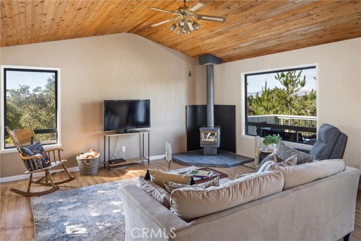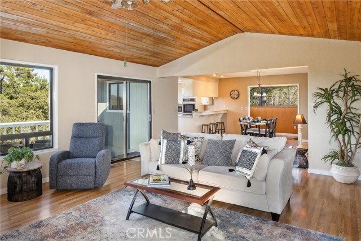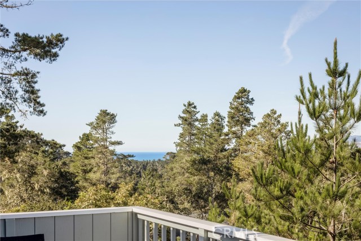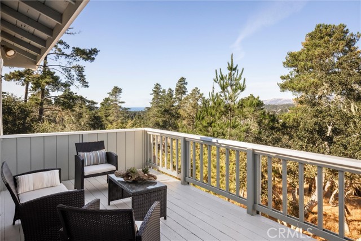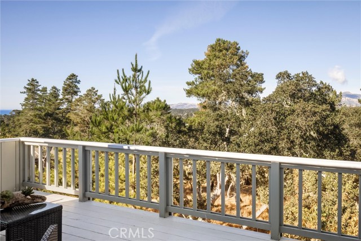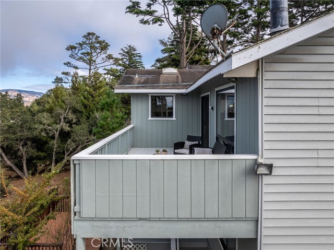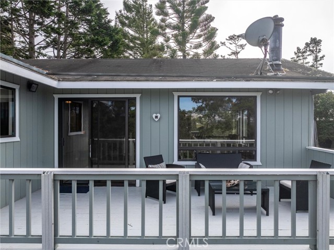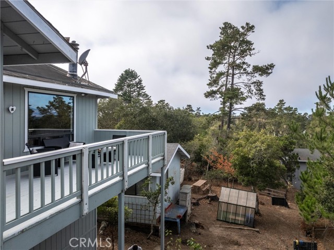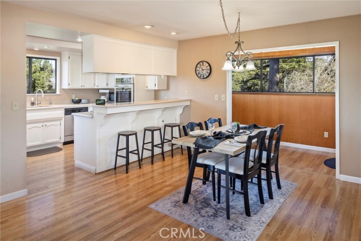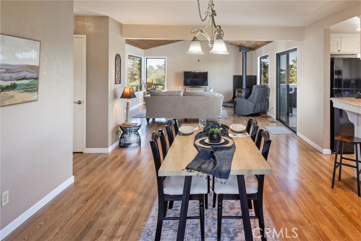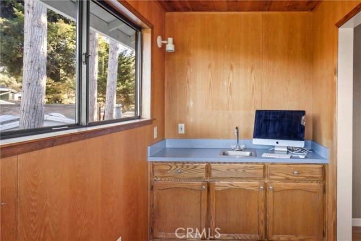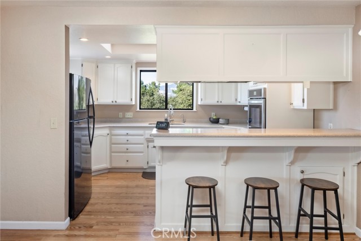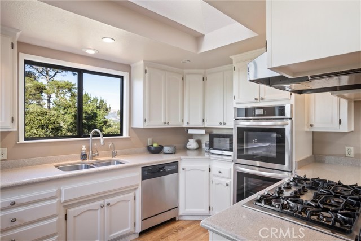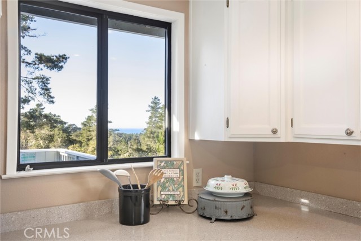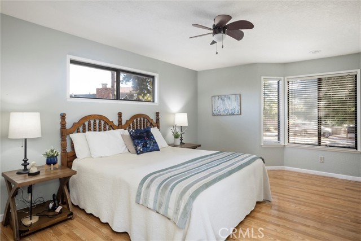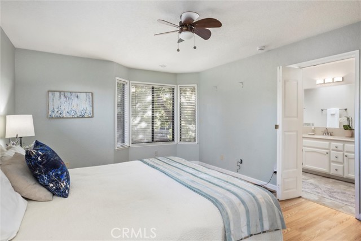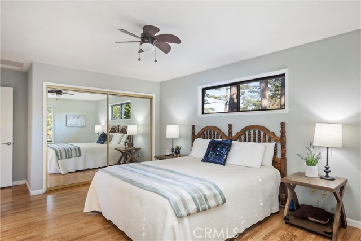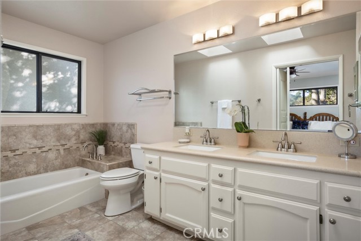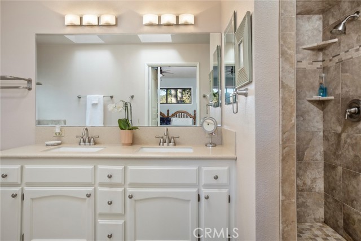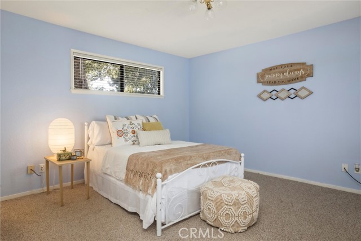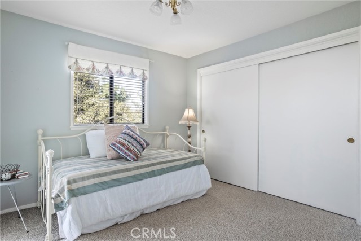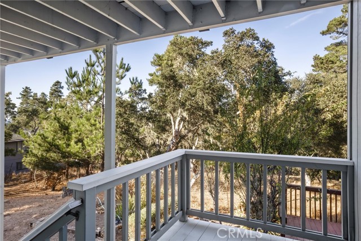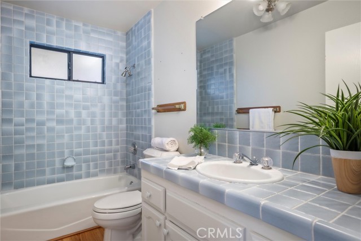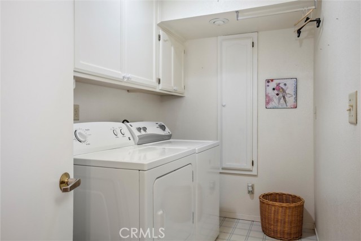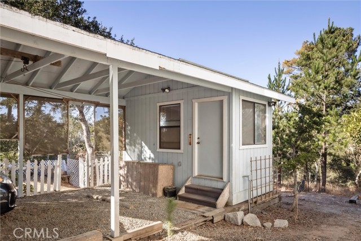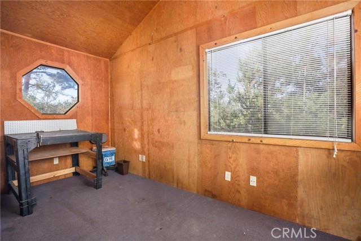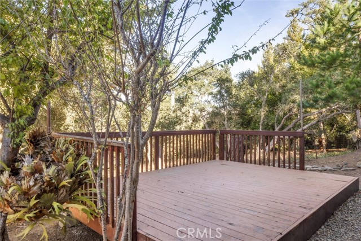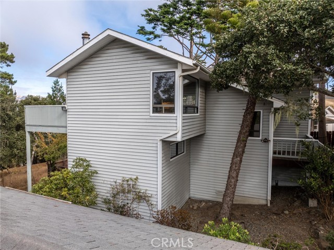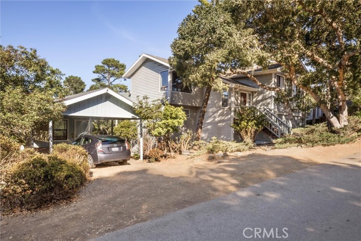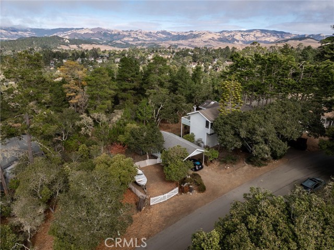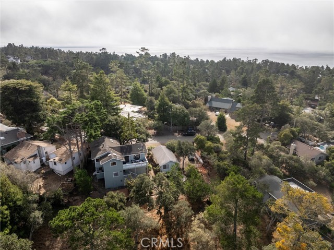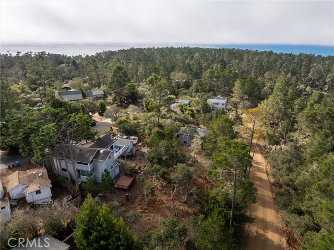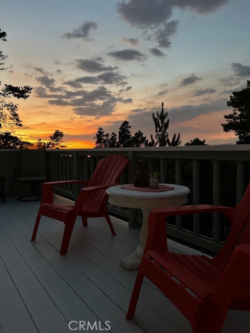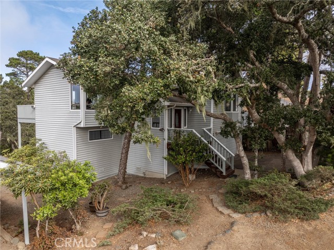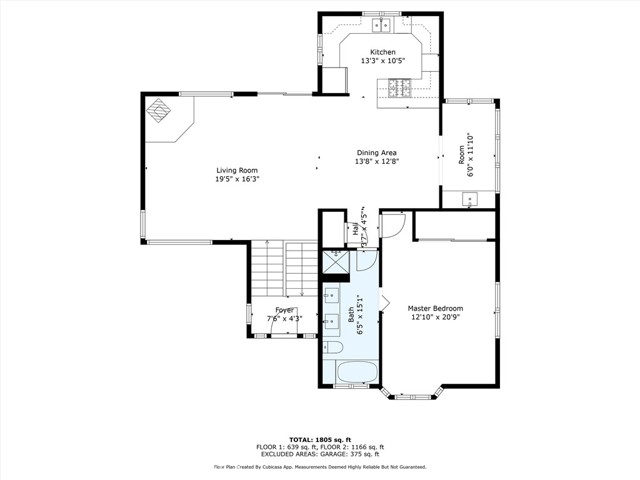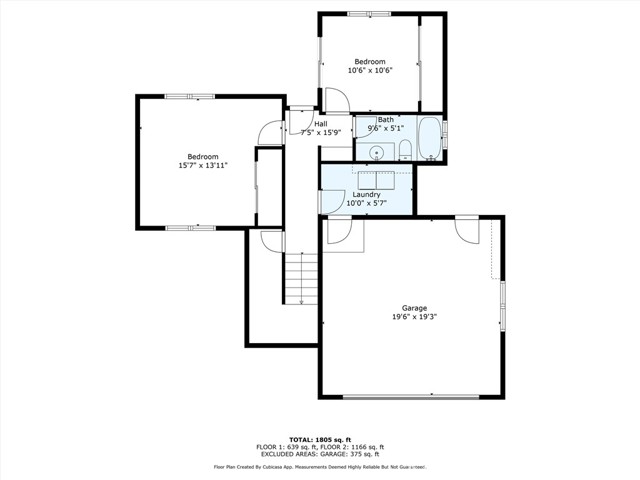2496 Langton Street, Cambria, CA 93428
- MLS#: SC24209477 ( Single Family Residence )
- Street Address: 2496 Langton Street
- Viewed: 1
- Price: $999,000
- Price sqft: $529
- Waterfront: No
- Year Built: 1987
- Bldg sqft: 1887
- Bedrooms: 3
- Total Baths: 2
- Full Baths: 2
- Garage / Parking Spaces: 5
- Days On Market: 42
- Additional Information
- County: SAN LUIS OBISPO
- City: Cambria
- Zipcode: 93428
- Subdivision: Lodge Hill(430)
- District: Coast Unified
- High School: CSTUNO
- Provided by: Coldwell Banker Kellie & Assoc
- Contact: Audrey Audrey

- DMCA Notice
-
DescriptionDiscover this delightful 3 bedroom, 2 bathroom home offering breathtaking sweeping views of the mountains, lush trees, and a glimpse of the ocean and lighthouse. This property features a separate office space and covered parking in addition to an attached garage, making it perfect for both work and play. Set on four spacious lots, theres plenty of room to cultivate a large garden or park your RV. Built in 1987, this home boasts some thoughtful updates to the kitchen and primary bathroom, blending modern convenience with classic charm. Located in the desirable Lodge Hill area, youll have easy access to the picturesque Fiscalini Trails, perfect for hiking enthusiasts. With its stunning surroundings and ample potential, this home is ready for you to make it your own! Dont miss out on this unique opportunityschedule a viewing today!
Property Location and Similar Properties
Contact Patrick Adams
Schedule A Showing
Features
Accessibility Features
- None
Appliances
- Convection Oven
- Dishwasher
- Double Oven
- Electric Oven
- ENERGY STAR Qualified Appliances
- Disposal
- Gas Cooktop
- Gas Water Heater
Architectural Style
- Contemporary
Assessments
- None
Association Fee
- 0.00
Carport Spaces
- 1.00
Commoninterest
- None
Common Walls
- No Common Walls
Construction Materials
- Drywall Walls
- Vertical Siding
Cooling
- None
Country
- US
Days On Market
- 14
Direction Faces
- South
Door Features
- Sliding Doors
Eating Area
- Breakfast Counter / Bar
- Dining Room
- In Living Room
Entry Location
- top floor
Exclusions
- refrigerator and washer and dryer
Fencing
- Wire
Fireplace Features
- Wood Burning
Foundation Details
- Block
Garage Spaces
- 2.00
Heating
- Forced Air
High School
- CSTUNO
Highschool
- Coast Union
Interior Features
- Beamed Ceilings
- Living Room Deck Attached
- Open Floorplan
- Recessed Lighting
- Stone Counters
- Storage
Laundry Features
- Electric Dryer Hookup
- Washer Hookup
Levels
- Two
Living Area Source
- Assessor
Lockboxtype
- None
Lot Features
- 0-1 Unit/Acre
- Level
Other Structures
- Workshop
Parcel Number
- 023272043
Parking Features
- Carport
- Garage
- Garage Faces Front
- Garage - Single Door
- Garage Door Opener
- RV Potential
Patio And Porch Features
- Deck
Pool Features
- None
Postalcodeplus4
- 4722
Property Type
- Single Family Residence
Property Condition
- Updated/Remodeled
Road Frontage Type
- City Street
Road Surface Type
- Paved
Roof
- Composition
Rvparkingdimensions
- 30 X 60
School District
- Coast Unified
Security Features
- Security Lights
Sewer
- Public Sewer
Spa Features
- None
Subdivision Name Other
- Lodge Hill(430)
Uncovered Spaces
- 2.00
Utilities
- Cable Connected
- Electricity Connected
- Natural Gas Connected
- Phone Connected
- Sewer Connected
- Water Connected
View
- Coastline
- Mountain(s)
- Ocean
- Peek-A-Boo
Waterfront Features
- Ocean Side of Freeway
- Ocean Side Of Highway 1
Water Source
- Private
Window Features
- Bay Window(s)
- Blinds
- Double Pane Windows
- Skylight(s)
Year Built
- 1987
Year Built Source
- Assessor
Zoning
- RSF

