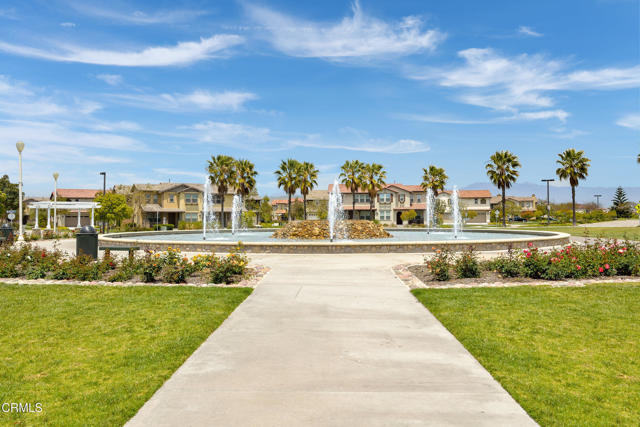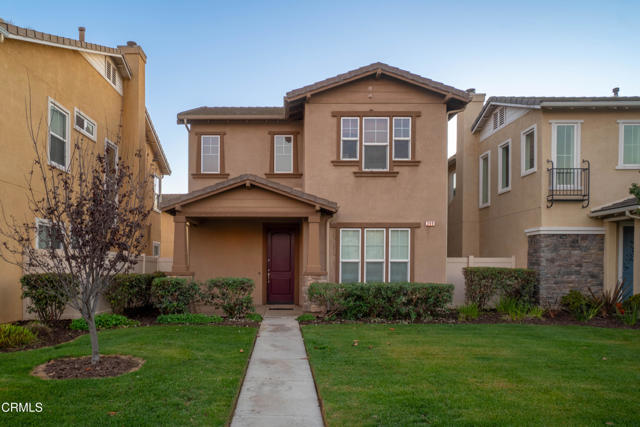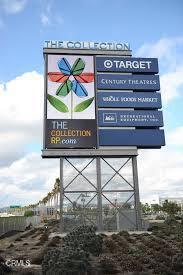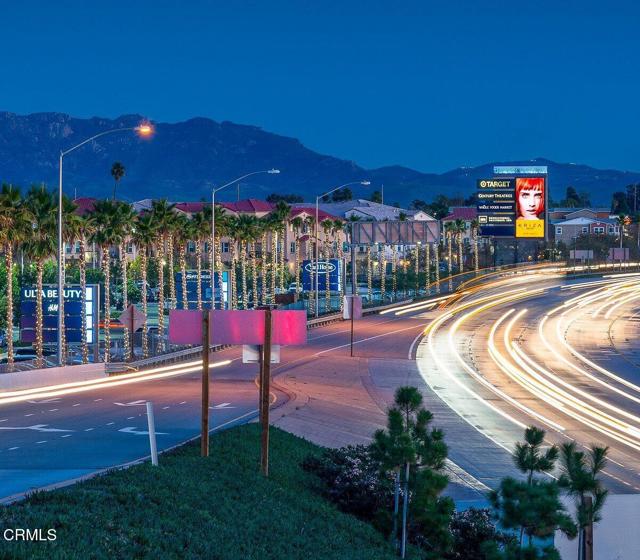344 Lakeview Court, Oxnard, CA 93036
- MLS#: V1-26529 ( Single Family Residence )
- Street Address: 344 Lakeview Court
- Viewed: 12
- Price: $849,000
- Price sqft: $420
- Waterfront: Yes
- Wateraccess: Yes
- Year Built: 2006
- Bldg sqft: 2021
- Bedrooms: 4
- Total Baths: 3
- Full Baths: 3
- Garage / Parking Spaces: 2
- Days On Market: 441
- Additional Information
- County: VENTURA
- City: Oxnard
- Zipcode: 93036
- Subdivision: Riverpark 535201
- Provided by: Century 21 Masters
- Contact: Manal Manal

- DMCA Notice
-
DescriptionBeautiful single family, detached walls home in the highly desirable Riverpark community. Features 4 bedrooms, 3 bathrooms, gourmet kitchen open to the family room with a fireplace with window treatments. Home has air conditioning, owned water softener system and a leased solar with immediate benefits from cost savings and environmental advantages. Surround sound system. This home features a downstairs bedroom with full bathroom. Primary suite with walk in closet, dual sinks and sunk tub with separate shower.Spacious backyard for entertaining family and friends. Close to The Collection with plenty of shopping and restaurants. Close to our beautiful beaches.New Lower Price to Sell!!! Will pay 1st year of HOA to buyer ($1272)
Property Location and Similar Properties
Contact Patrick Adams
Schedule A Showing
Features
Accessibility Features
- Parking
Appliances
- Dishwasher
- Built-In Range
- Water Heater
- Self Cleaning Oven
- Range Hood
- Microwave
- Gas Water Heater
- Gas Range
- Gas Oven
- Double Oven
- Water Softener
- Water Line to Refrigerator
- Refrigerator
Architectural Style
- Modern
Assessments
- None
Association Amenities
- Picnic Area
- Maintenance Grounds
- Pets Permitted
- Playground
Association Fee
- 68.00
Association Fee2
- 38.00
Association Fee Frequency
- Monthly
Commoninterest
- Planned Development
Common Walls
- No Common Walls
Construction Materials
- Stucco
Cooling
- Central Air
- See Remarks
- Gas
Country
- US
Days On Market
- 180
Door Features
- Sliding Doors
Eating Area
- Breakfast Counter / Bar
- In Kitchen
Electric
- Standard
Exclusions
- Chandelier in Family room not included in the sale
Fencing
- Vinyl
Fireplace Features
- Family Room
- Gas Starter
Flooring
- Carpet
- Wood
Foundation Details
- Slab
Garage Spaces
- 2.00
Heating
- Baseboard
- Natural Gas
- Solar
- Fireplace(s)
- Central
Interior Features
- Open Floorplan
- Unfurnished
- Pantry
- Ceramic Counters
Laundry Features
- In Garage
- Gas & Electric Dryer Hookup
Levels
- Two
Living Area Source
- Assessor
Lockboxtype
- Supra
Lockboxversion
- Supra
Lot Features
- Front Yard
- Sprinklers In Front
- Lawn
Parcel Number
- 1320140395
Parking Features
- Garage
- Garage Door Opener
- Garage - Single Door
Patio And Porch Features
- None
Pool Features
- None
Property Type
- Single Family Residence
Property Condition
- Turnkey
Road Frontage Type
- Alley
- City Street
Road Surface Type
- Alley Paved
- Paved
Roof
- Tile
Security Features
- Fire Sprinkler System
- Smoke Detector(s)
Sewer
- Public Sewer
Spa Features
- None
Subdivision Name Other
- Riverpark - 535201
Utilities
- Cable Available
- Water Connected
- Water Available
- Sewer Connected
- Sewer Available
- Phone Connected
- Phone Available
- Natural Gas Connected
- Natural Gas Available
- Electricity Available
- Cable Connected
View
- None
Views
- 12
Water Source
- Public
Year Built
- 2006
Year Built Source
- Assessor





