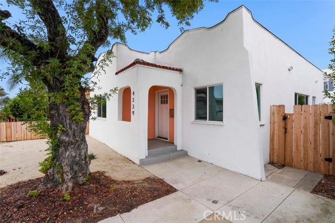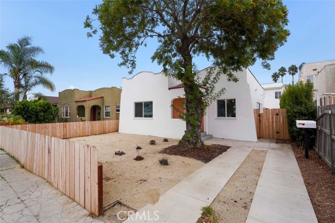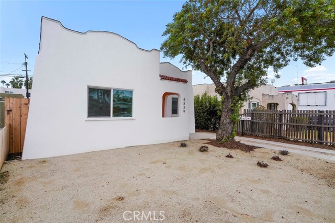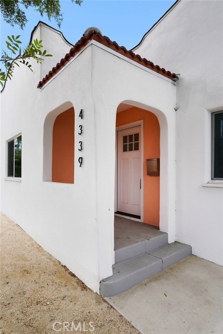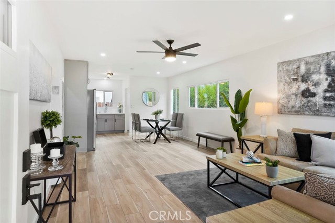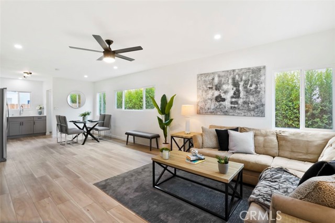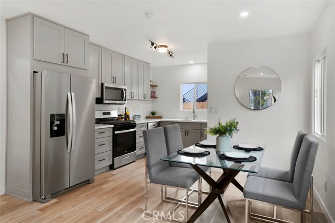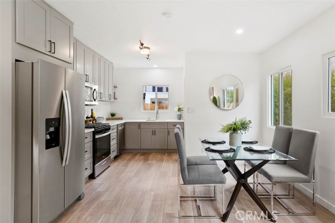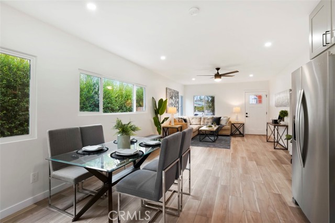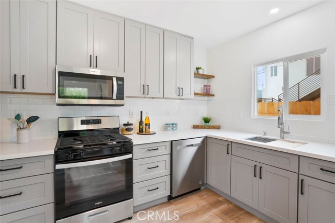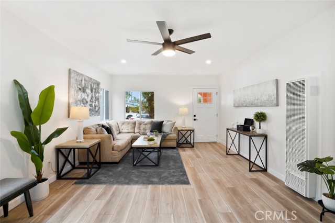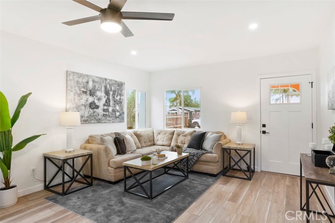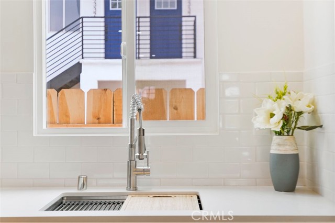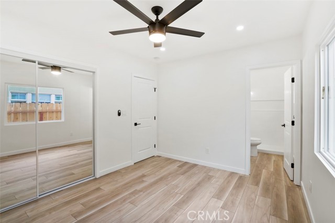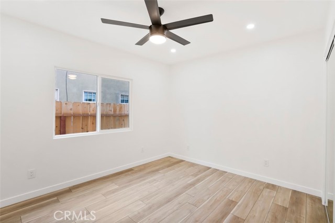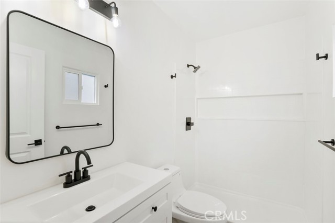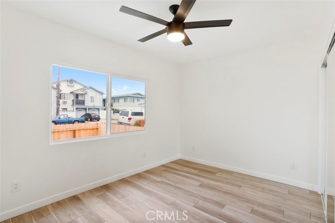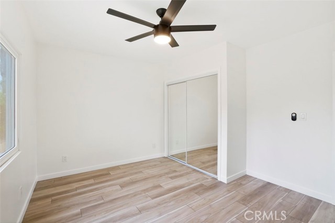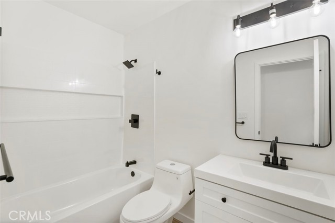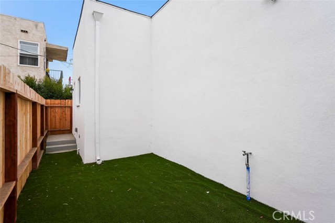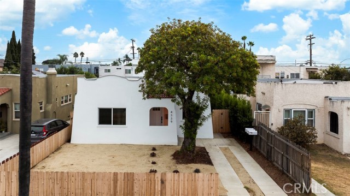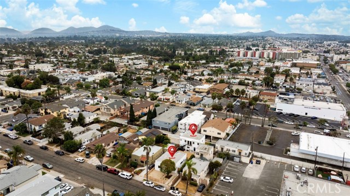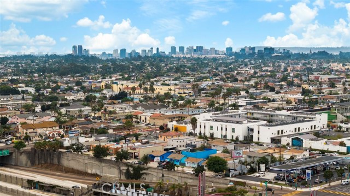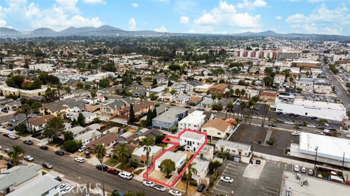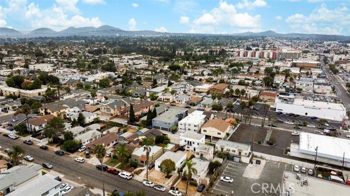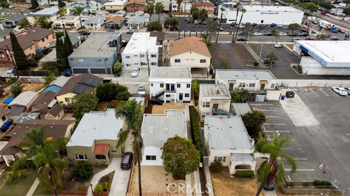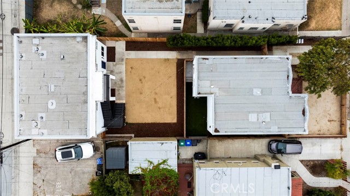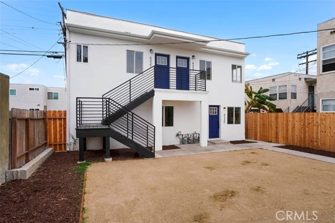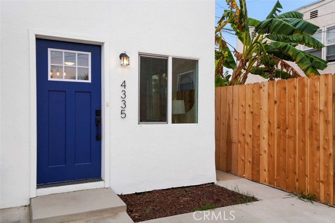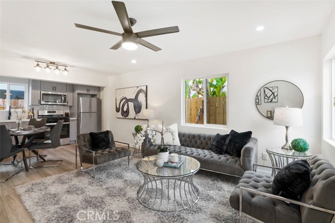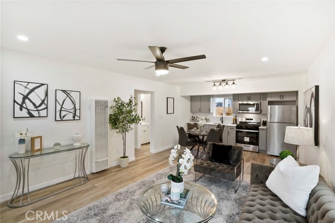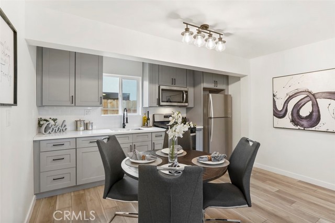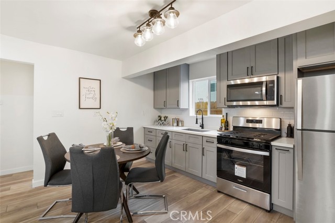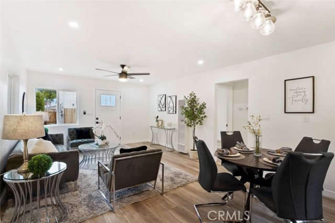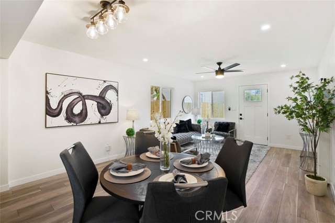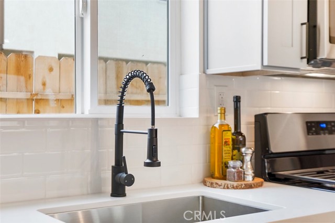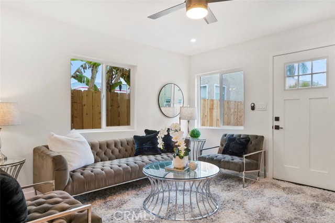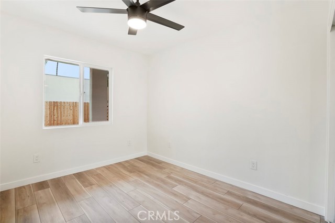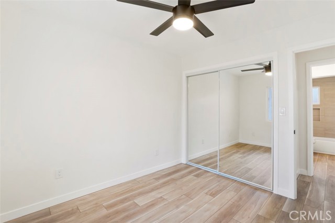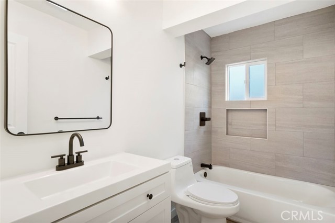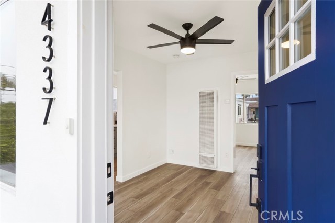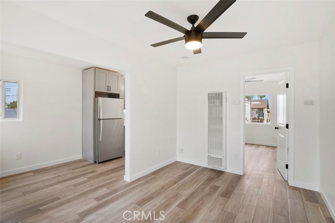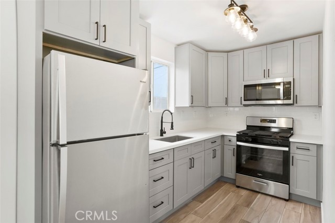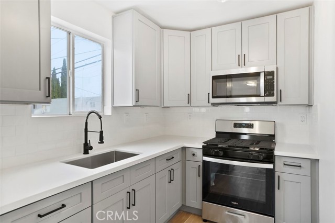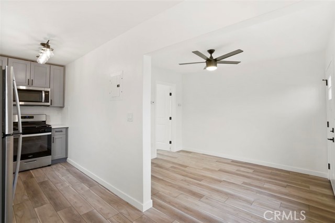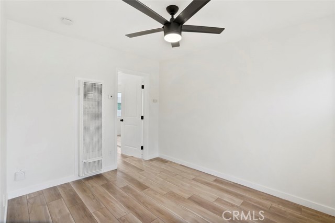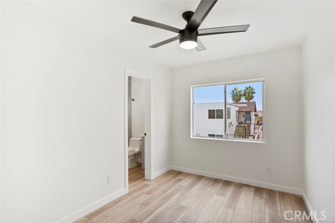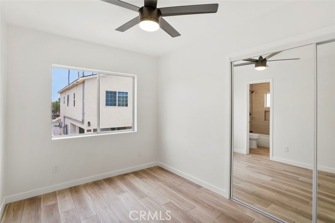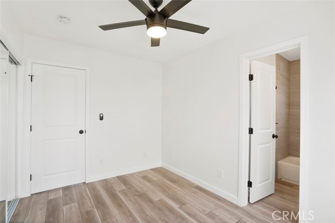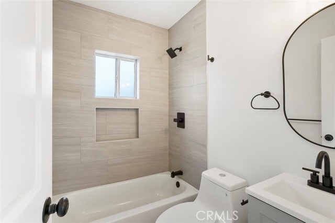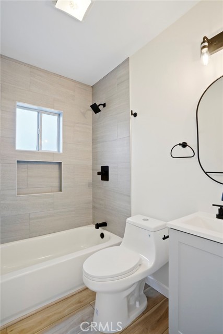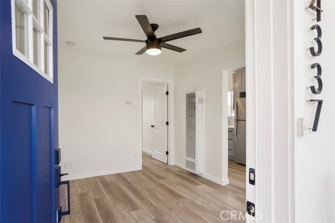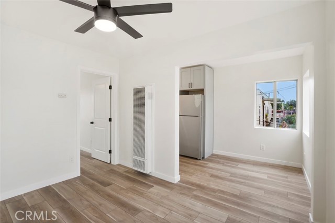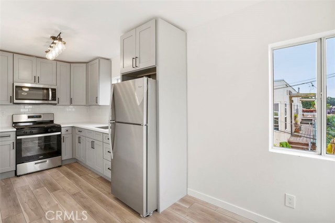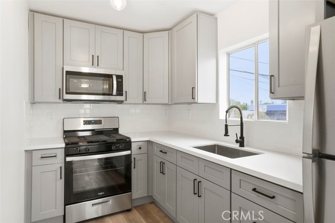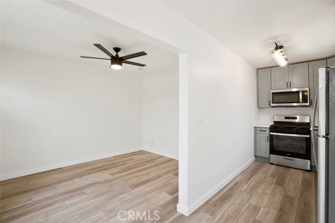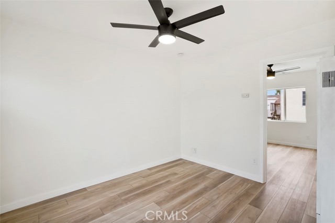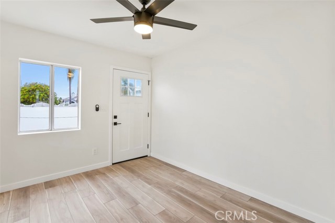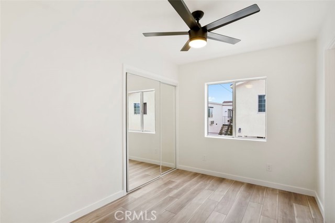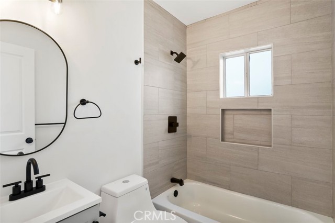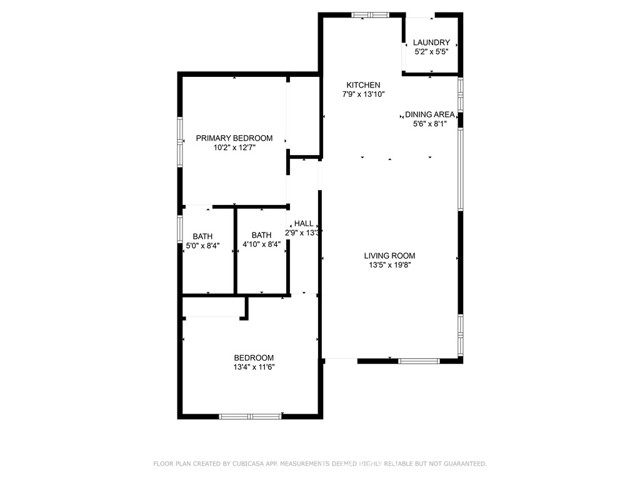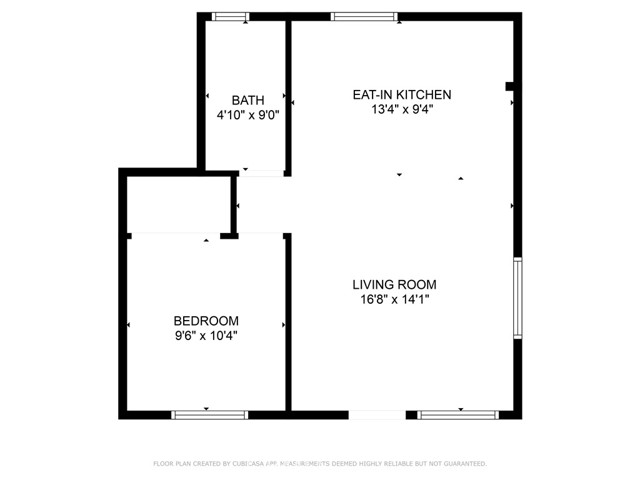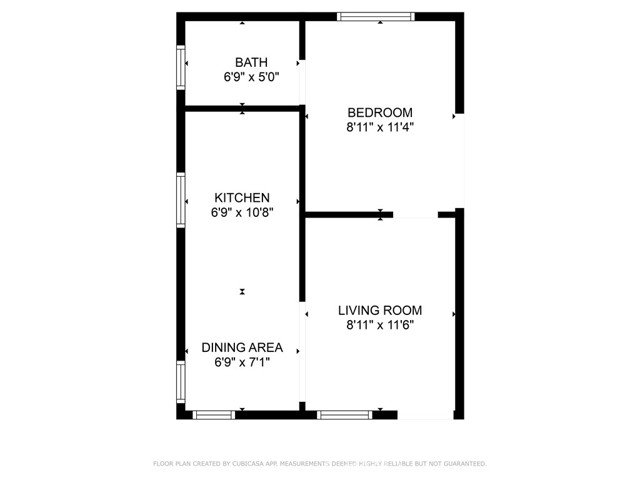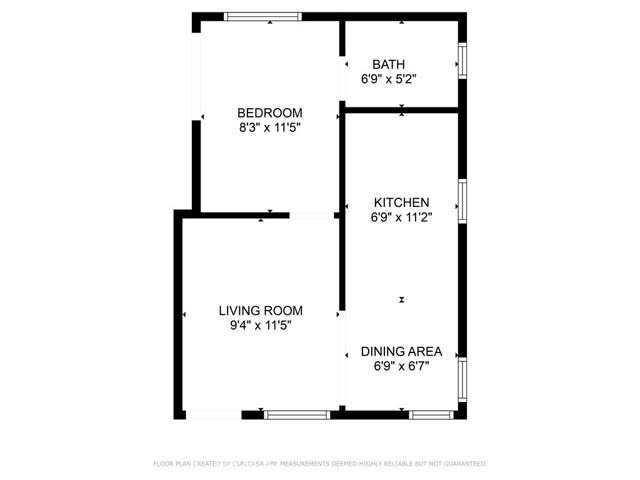4339 41st Street, San Diego, CA 92105
- MLS#: ND24217017 ( Single Family Residence )
- Street Address: 4339 41st Street
- Viewed: 43
- Price: $2,299,000
- Price sqft: $981
- Waterfront: No
- Year Built: 1943
- Bldg sqft: 2344
- Bedrooms: 5
- Total Baths: 5
- Full Baths: 5
- Garage / Parking Spaces: 6
- Days On Market: 403
- Additional Information
- County: SAN DIEGO
- City: San Diego
- Zipcode: 92105
- Subdivision: City Heights
- District: San Diego Unified
- Elementary School: FRANKL
- Middle School: WILSON
- Provided by: Willis Allen Real Estate
- Contact: Kristine Kristine

- DMCA Notice
-
DescriptionExceptional opportunity in San Diego's City Heights/South Kensington! Two Parcels! This recently remodeled property at 4335 4339 41st St features a charming single family 2 bed/2 bath home in the front and a triplex featuring three 1 bed/1 bath units in the back. Sitting on two parcels, this property not only provides ample space for expansion, it delivers a blend of style and income potential. All four units have been updated with modern finishes, enhancing both appeal and rental value. With an ample central patio next to the triplex and five dedicated parking spots, tenants enjoy added conveniencea rare find in this area. If you would like additional units, you'll find space to add 2 additional ADU structures one on each parcel. You have an amazing opportunity to live in 1 of the gorgeous spaces and rent the other's out. Create a lucrative rental portfolio and generate some cash flow. Situated close to shops, dining, parks, and transit options, this property promises consistent rental demand and strong long term growth potential. Perfect for investors seeking a turnkey asset in a high demand market! Don't let this incredible opportunity pass to build your real estate portfolio today.
Property Location and Similar Properties
Contact Patrick Adams
Schedule A Showing
Features
Accessibility Features
- Doors - Swing In
- No Interior Steps
Additional Parcels Description
- 4547333400
Appliances
- Dishwasher
- Gas Range
- Microwave
- Refrigerator
- Tankless Water Heater
Architectural Style
- Bungalow
- See Remarks
Assessments
- None
Association Fee
- 0.00
Below Grade Finished Area
- 0.00
Carport Spaces
- 0.00
Commoninterest
- None
Common Walls
- 1 Common Wall
Construction Materials
- Stucco
Cooling
- None
Country
- US
Days On Market
- 168
Eating Area
- Dining Room
Electric
- Electricity - On Property
- Standard
Elementary School
- FRANKL
Elementaryschool
- Franklin
Exclusions
- Staging funiture
Fencing
- Excellent Condition
- See Remarks
- Wood
Fireplace Features
- None
Flooring
- See Remarks
Foundation Details
- See Remarks
Garage Spaces
- 1.00
Heating
- Wall Furnace
Interior Features
- High Ceilings
- Quartz Counters
- Recessed Lighting
Laundry Features
- Gas & Electric Dryer Hookup
- Individual Room
- Inside
- Washer Hookup
Levels
- One
- Two
Living Area Source
- Assessor
Lockboxtype
- None
Lot Dimensions Source
- Assessor
Lot Features
- 2-5 Units/Acre
- Rectangular Lot
- Near Public Transit
- Yard
Middle School
- WILSON
Middleorjuniorschool
- Wilson
Other Structures
- Storage
Parcel Number
- 4547333500
Parking Features
- Driveway
- Paved
- Garage Faces Rear
- Parking Space
- See Remarks
Patio And Porch Features
- Enclosed
- Front Porch
- See Remarks
Pool Features
- None
Postalcodeplus4
- 1103
Property Type
- Single Family Residence
Property Condition
- Termite Clearance
- Updated/Remodeled
Road Frontage Type
- Alley
- City Street
Road Surface Type
- Alley Paved
- Paved
Roof
- Flat
School District
- San Diego Unified
Security Features
- Smoke Detector(s)
Sewer
- Public Sewer
Spa Features
- None
Subdivision Name Other
- Teralta/Wilshire Place
Uncovered Spaces
- 5.00
Utilities
- Cable Available
- Electricity Connected
- Natural Gas Connected
- Sewer Connected
- Water Connected
View
- None
Views
- 43
Virtual Tour Url
- https://tours.curb360.com/mls/161534581
Water Source
- Public
Window Features
- Double Pane Windows
Year Built
- 1943
Year Built Source
- Assessor
Zoning
- CUPD-T-2-4
