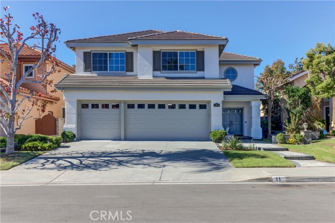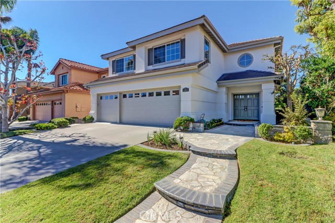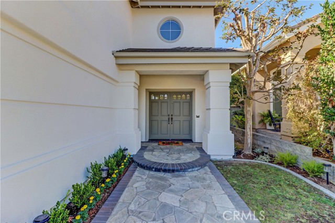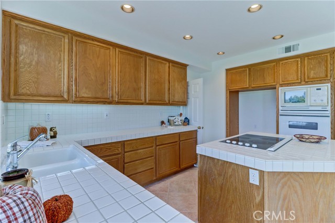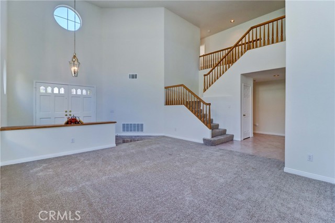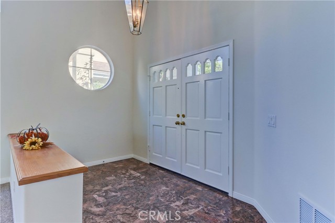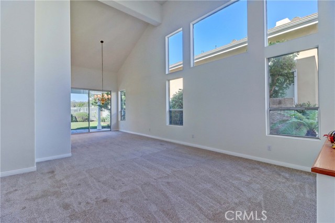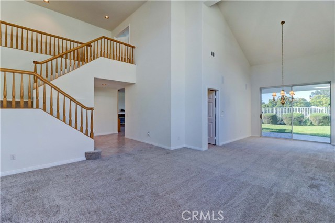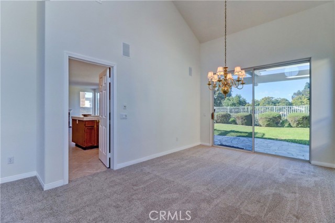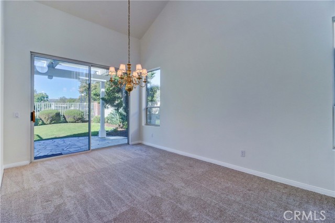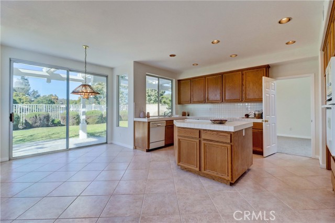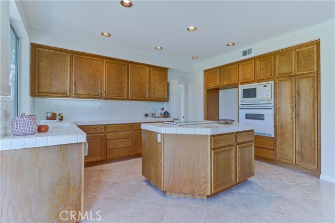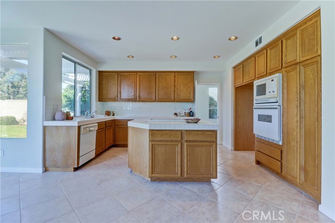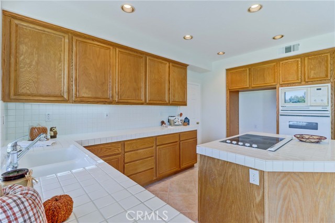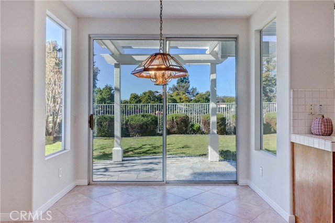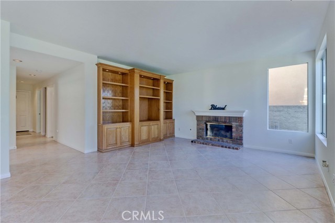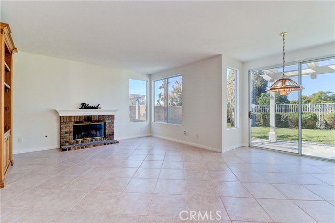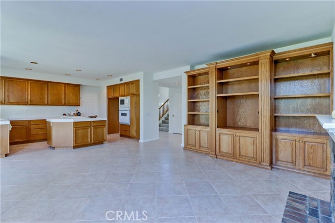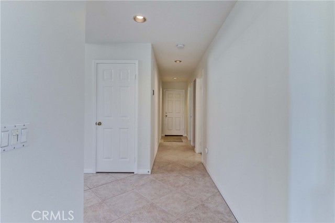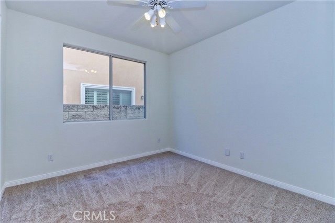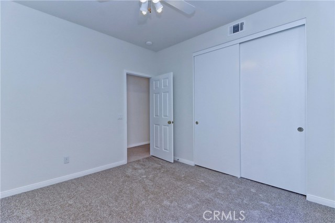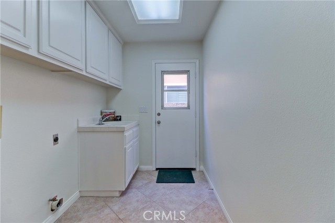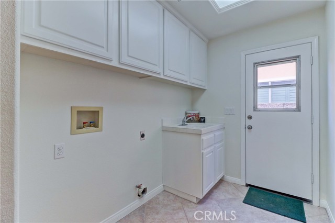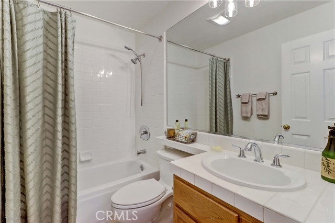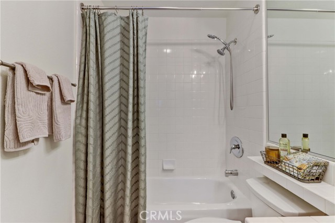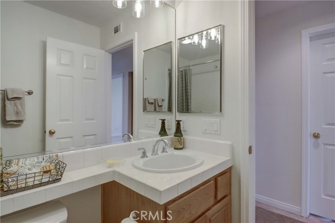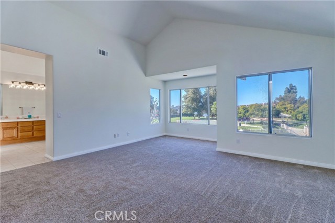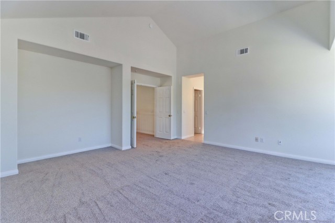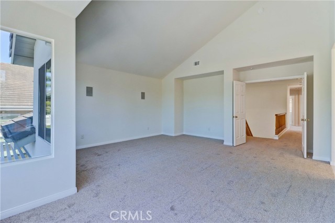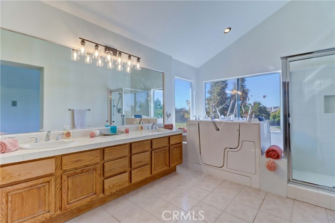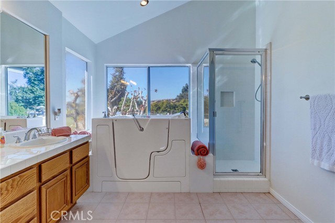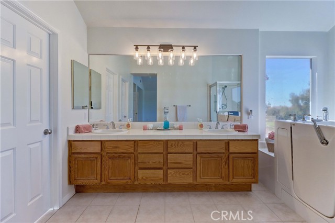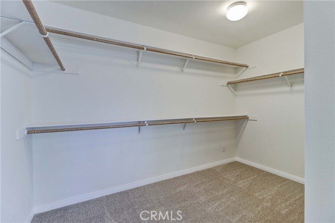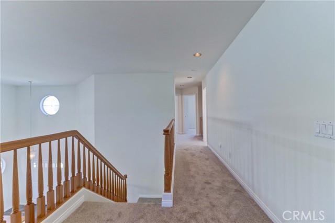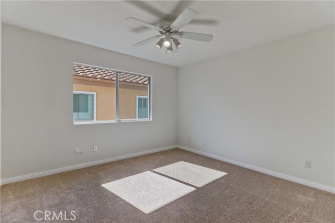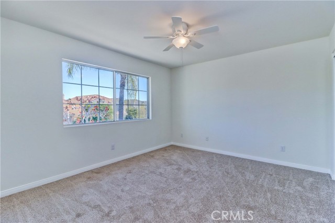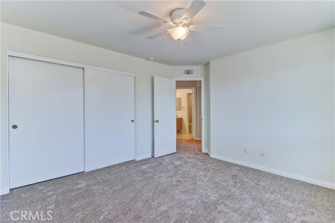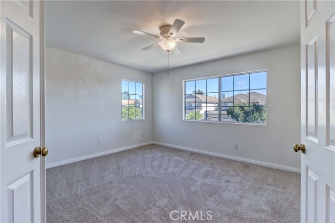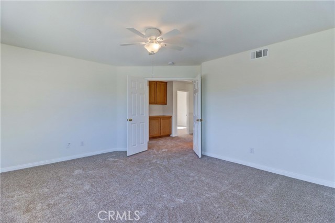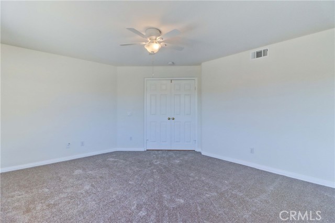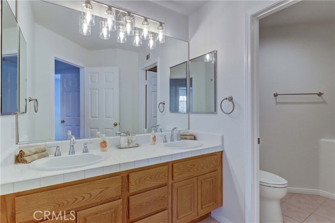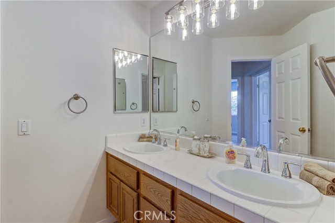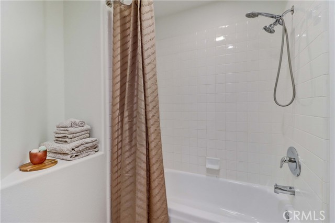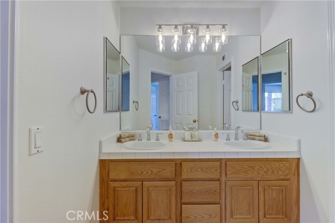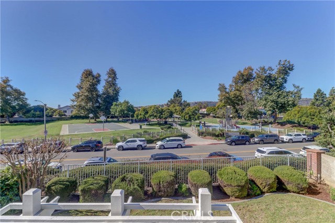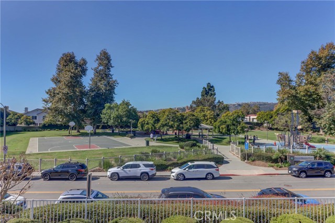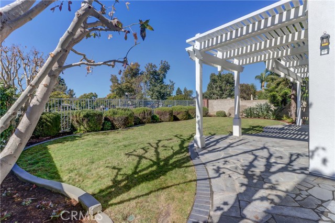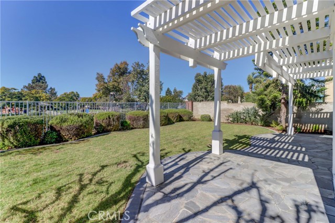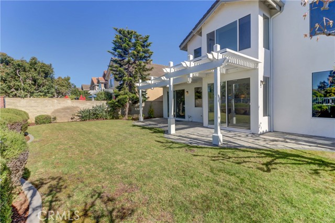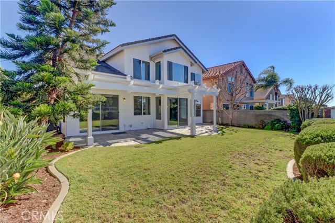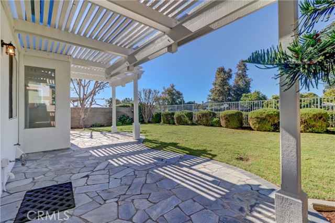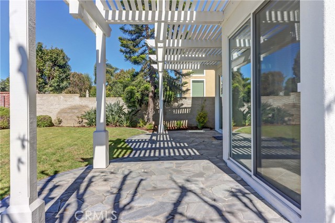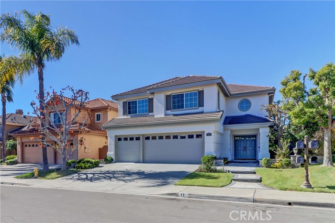11 High Bluff, Laguna Niguel, CA 92677
- MLS#: OC24202054 ( Single Family Residence )
- Street Address: 11 High Bluff
- Viewed: 2
- Price: $2,025,000
- Price sqft: $707
- Waterfront: Yes
- Wateraccess: Yes
- Year Built: 1994
- Bldg sqft: 2866
- Bedrooms: 5
- Total Baths: 3
- Full Baths: 3
- Garage / Parking Spaces: 3
- Days On Market: 14
- Additional Information
- County: ORANGE
- City: Laguna Niguel
- Zipcode: 92677
- Subdivision: Seaview (sea)
- District: Capistrano Unified
- Elementary School: JOHMAL
- Middle School: NIGHIL
- High School: DANHIL
- Provided by: eXp Realty of California Inc
- Contact: Scott Scott

- DMCA Notice
-
DescriptionAmazing opportunity to live in this Stunning San Marin home in Laguna Niguel. View of the ocean from the first and second floor. Highly sought after schools, located on a cul de sac, nearby parks and close to Salt Creek Beach. Home has a spacious floorplan, high ceilings with 5 bedrooms and 3 full bathrooms. Home has been freshly painted both the interior and exterior, new carpet installed, and new garage doors. As you walk into the home you have a large living room and formal dining room. The kitchen opens to the family room, complete with an island, great for entertaining. There is also a dining area in the kitchen. The family room has a cozy brick fireplace. There is a full bath downstairs and a bedroom. Main bedroom upstairs with high ceilings is very spacious, enjoy the large ensuite bathroom and amazing walk in closet. This home was re piped in 2021. This cul de sac home is located near, shopping, dining, and beaches. Don't miss checking this home out!!
Property Location and Similar Properties
Contact Patrick Adams
Schedule A Showing
Features
Appliances
- Dishwasher
- Electric Cooktop
- Disposal
- Gas Oven
- Microwave
- Water Heater
- Water Line to Refrigerator
Architectural Style
- Mediterranean
- Traditional
Assessments
- Unknown
Association Amenities
- Playground
- Hiking Trails
Association Fee
- 220.00
Association Fee Frequency
- Monthly
Commoninterest
- Planned Development
Common Walls
- No Common Walls
Cooling
- Central Air
Country
- US
Days On Market
- 10
Eating Area
- Dining Room
- In Kitchen
Elementary School
- JOHMAL
Elementaryschool
- John Malcom
Entry Location
- front
Fencing
- Block
- Wrought Iron
Fireplace Features
- Family Room
- Gas Starter
Flooring
- Carpet
- Tile
Foundation Details
- Slab
Garage Spaces
- 3.00
Heating
- Central
High School
- DANHIL
Highschool
- Dana Hills
Interior Features
- Ceiling Fan(s)
- High Ceilings
- Recessed Lighting
- Tile Counters
Laundry Features
- Gas & Electric Dryer Hookup
- Gas Dryer Hookup
- Individual Room
- Inside
- Washer Hookup
Levels
- Two
Living Area Source
- Assessor
Lockboxtype
- Supra
Lockboxversion
- Supra
Lot Features
- Back Yard
- Cul-De-Sac
- Front Yard
- Sprinkler System
- Sprinklers Timer
- Yard
Middle School
- NIGHIL
Middleorjuniorschool
- Niguel Hills
Parcel Number
- 67257109
Parking Features
- Direct Garage Access
- Driveway
- Concrete
- Garage
Patio And Porch Features
- Patio
- Stone
Pool Features
- None
Postalcodeplus4
- 4259
Property Type
- Single Family Residence
Property Condition
- Turnkey
Roof
- Concrete
- Tile
School District
- Capistrano Unified
Security Features
- Carbon Monoxide Detector(s)
- Smoke Detector(s)
Sewer
- Public Sewer
Spa Features
- None
Subdivision Name Other
- Seaview (SEA)
Utilities
- Electricity Connected
- Natural Gas Connected
- Sewer Connected
- Water Connected
View
- Neighborhood
- Park/Greenbelt
Water Source
- Public
Window Features
- Double Pane Windows
Year Built
- 1994
Year Built Source
- Assessor

