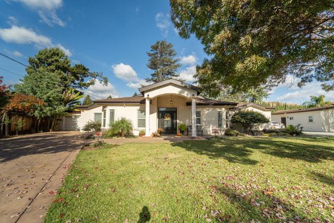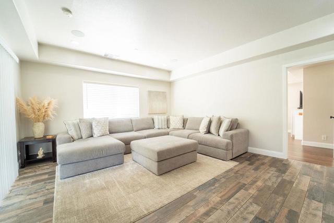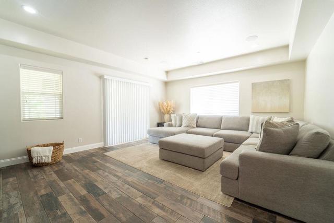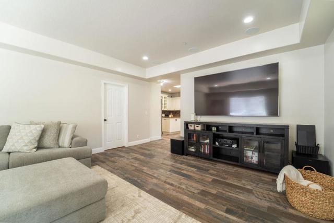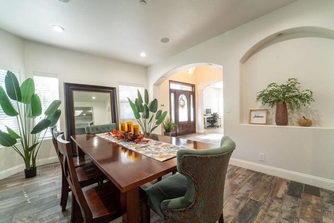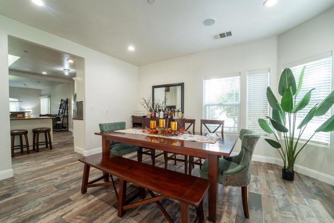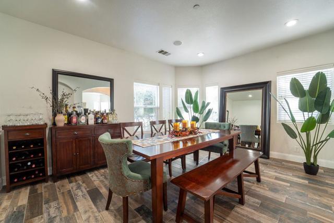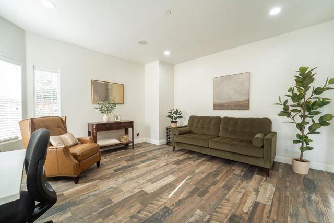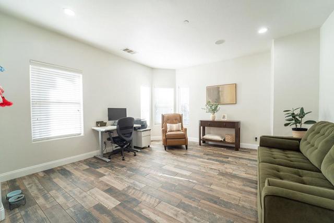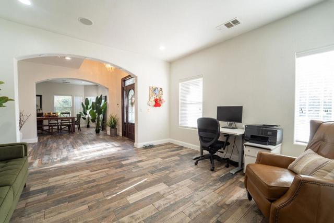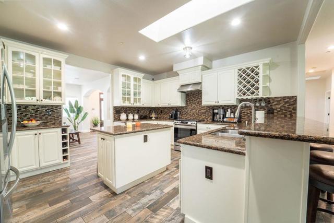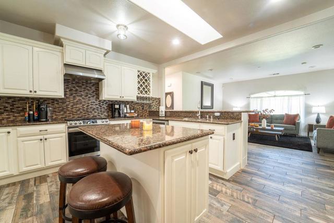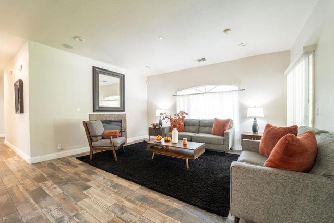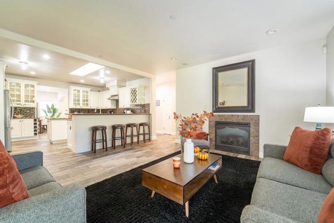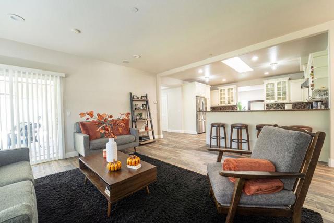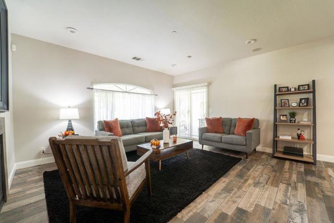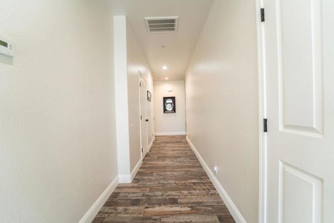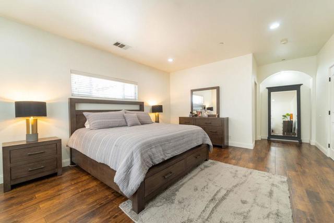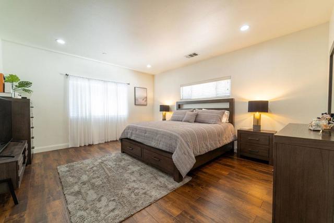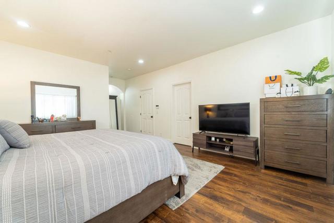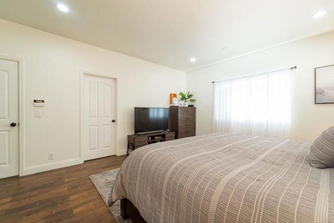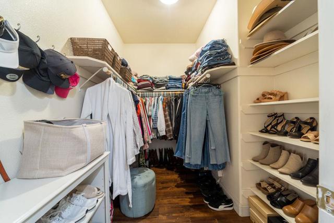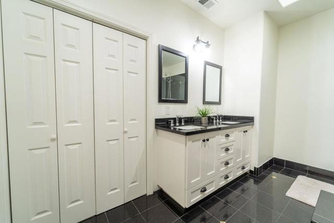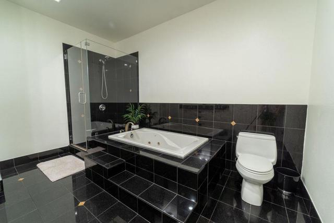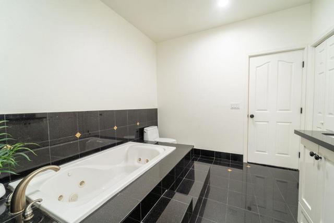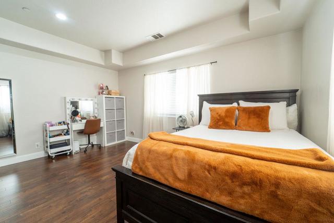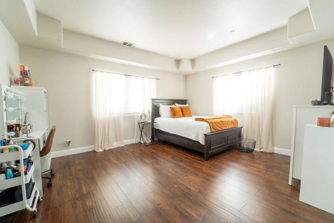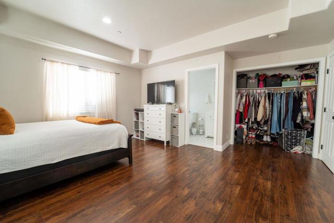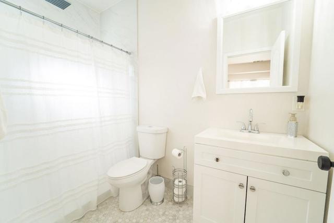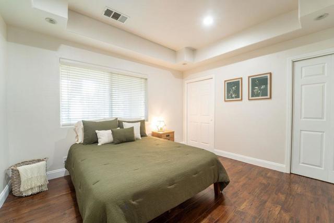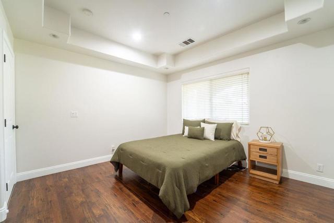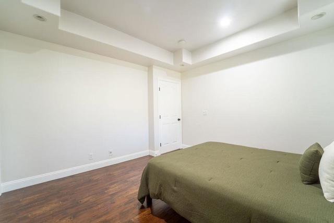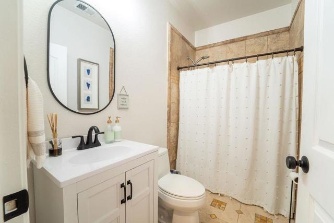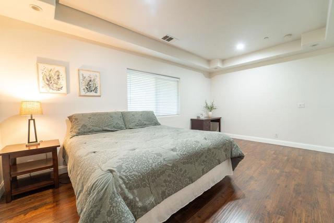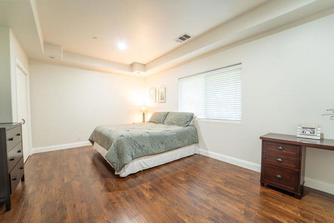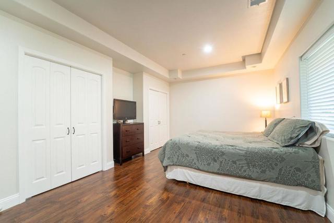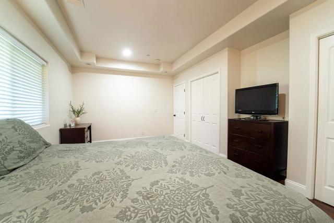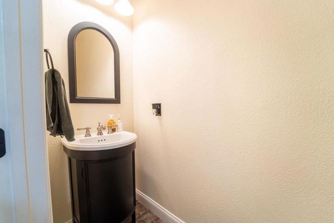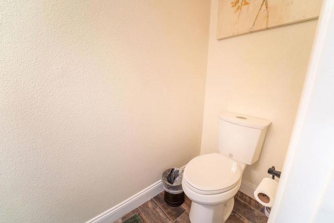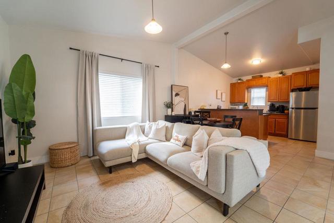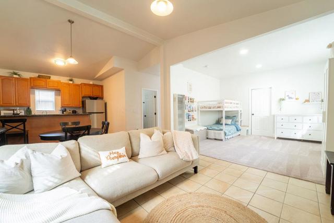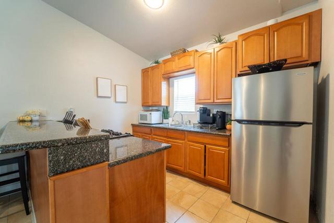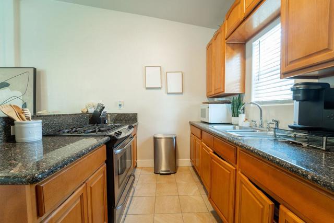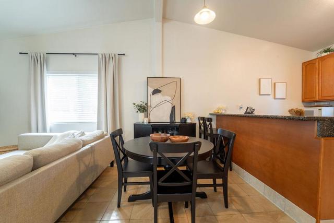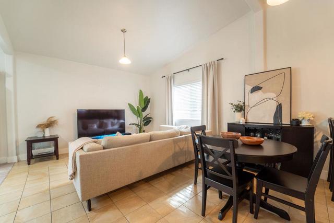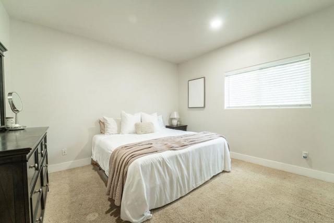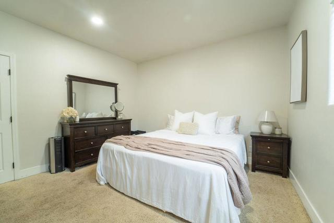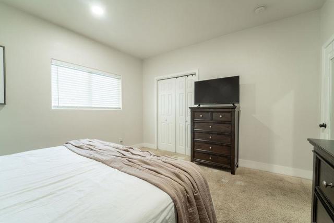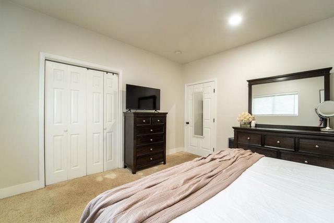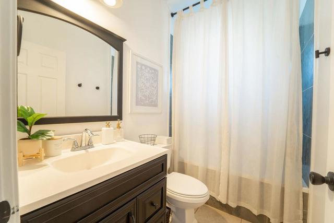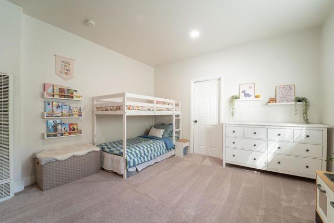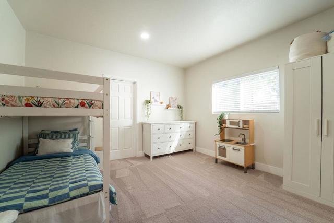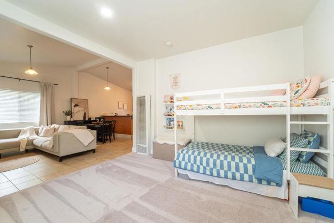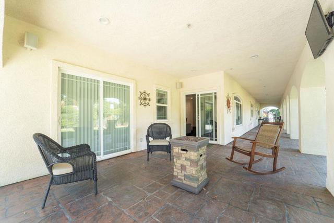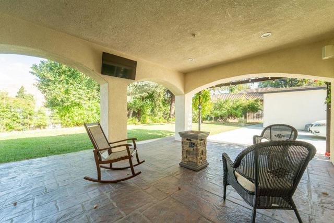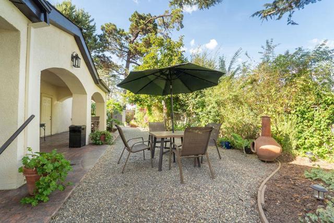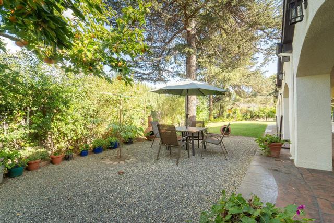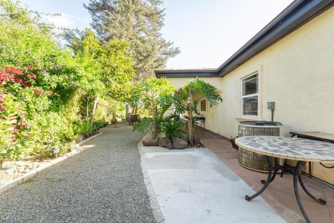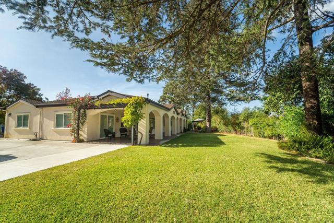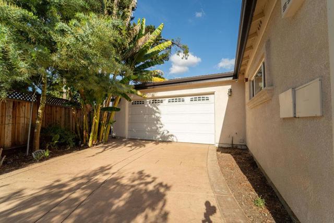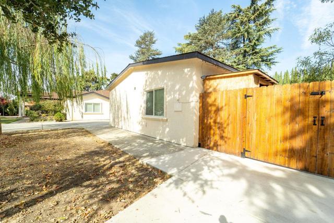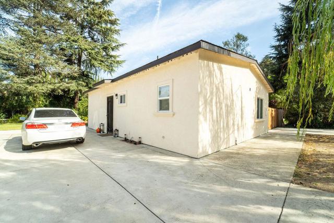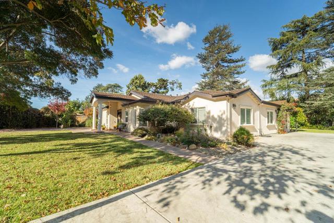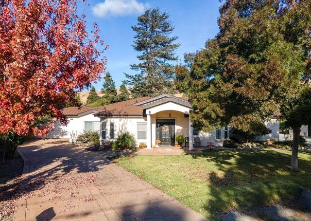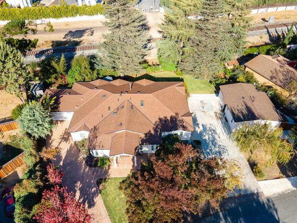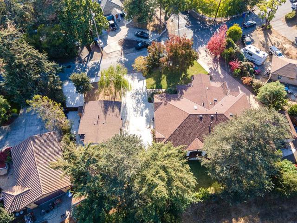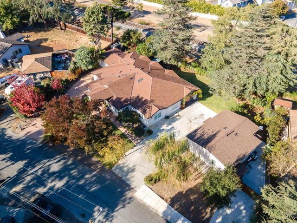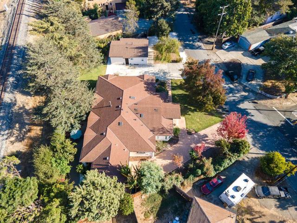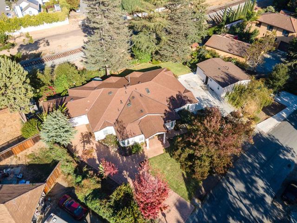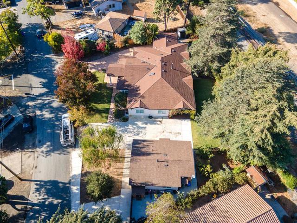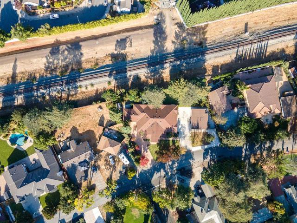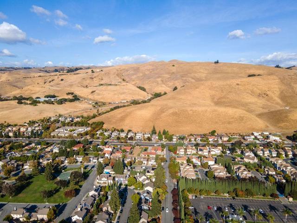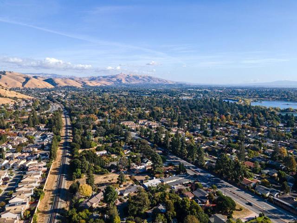35724 Linda Drive, Fremont, CA 94536
- MLS#: ML81985595 ( Single Family Residence )
- Street Address: 35724 Linda Drive
- Viewed: 5
- Price: $2,850,000
- Price sqft: $1,054
- Waterfront: No
- Year Built: 1953
- Bldg sqft: 2703
- Bedrooms: 4
- Total Baths: 5
- Full Baths: 4
- 1/2 Baths: 1
- Garage / Parking Spaces: 10
- Days On Market: 412
- Additional Information
- County: ALAMEDA
- City: Fremont
- Zipcode: 94536
- District: Fremont Unified
- Elementary School: OTHER
- Middle School: OTHER
- High School: WASHIN
- Provided by: Legacy Real Estate & Associates
- Contact: Annie Annie

- DMCA Notice
-
DescriptionStunning single story floor plan! Completely renovated in 2006* amazing upgrades & amenities, front door w/ etched glass & sidelights, custom int/ext paint, luxury wood like tile, updated kitchen* granite countertops* designer cabinets, stainless steel appliances, gas range/oven* breakfast bar, skylights, formal living/dining rooms, fireplace, separate family room, sliders to backyard* engineered hardwood flooring, spacious primary bedroom, walk in closet* primary bath w/ double sink vanity, separate jacuzzi tub* oversized stall shower w/ granite tile floors & surround, separate in law quarters with 1 bed/ 1 bath, kitchen and living space* composition shingle roof, additional parking 3 driveways* pristine landscape, stamped concrete patios & walkways* perfect for entertaining, mature trees & bushes, huge 18,486 sf lot* excellent location, serene setting, mountain views, close to parks, schools & shopping, easy access to freeways* don't miss out on this beauty!
Property Location and Similar Properties
Contact Patrick Adams
Schedule A Showing
Features
Appliances
- Dishwasher
- Vented Exhaust Fan
- Disposal
Architectural Style
- Ranch
Common Walls
- No Common Walls
Cooling
- Central Air
Eating Area
- Breakfast Counter / Bar
- Breakfast Nook
Elementary School
- OTHER
Elementaryschool
- Other
Fencing
- Wood
Fireplace Features
- Living Room
Flooring
- Carpet
- Tile
Foundation Details
- Slab
Garage Spaces
- 2.00
Heating
- Central
High School
- WASHIN
Highschool
- Washington
Laundry Features
- In Garage
Living Area Source
- Assessor
Middle School
- OTHER
Middleorjuniorschool
- Other
Parcel Number
- 507004504501
Parking Features
- Uncovered
Pool Features
- None
Property Type
- Single Family Residence
Roof
- Composition
School District
- Fremont Unified
Sewer
- Public Sewer
Spa Features
- None
View
- Mountain(s)
Water Source
- Public
Window Features
- Skylight(s)
Year Built
- 1953
Year Built Source
- Assessor
Zoning
- R1
