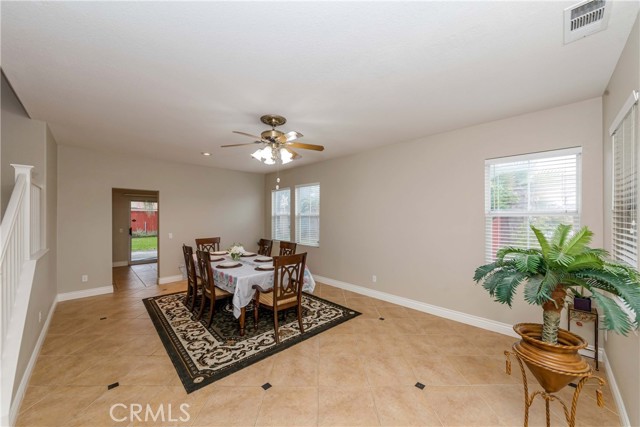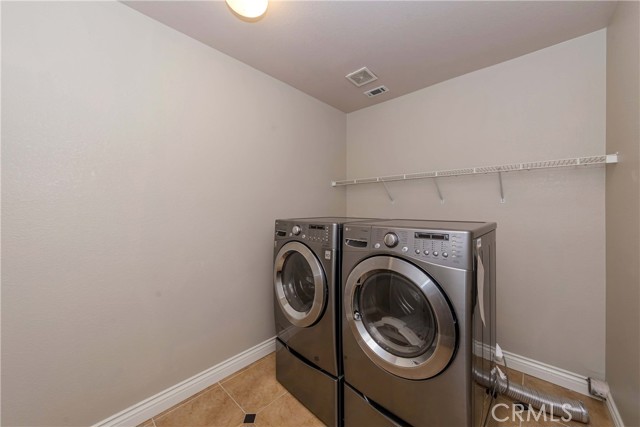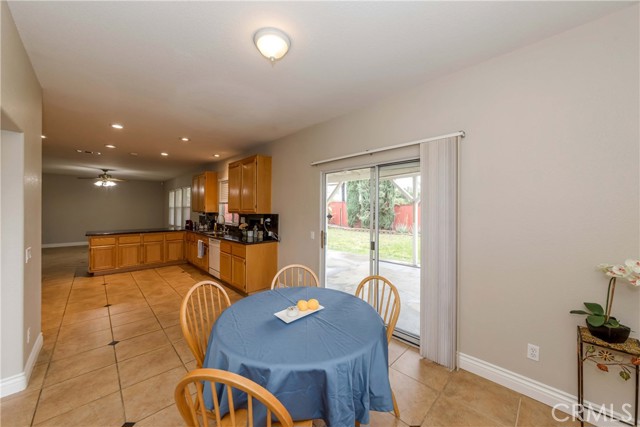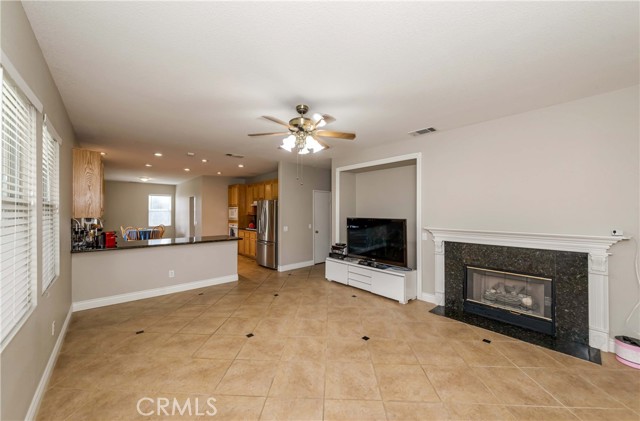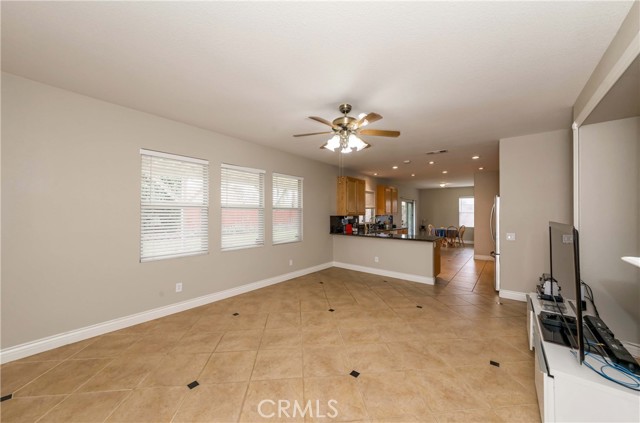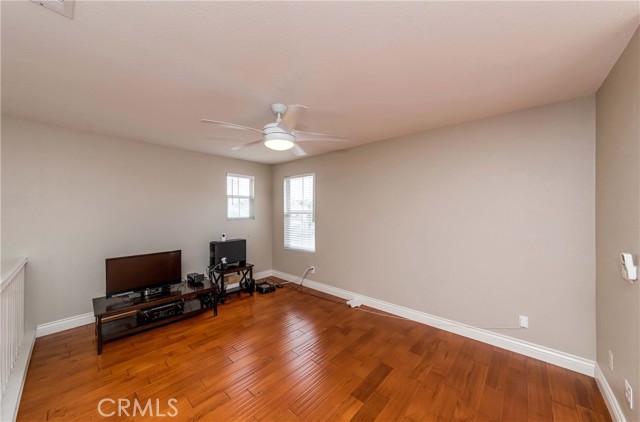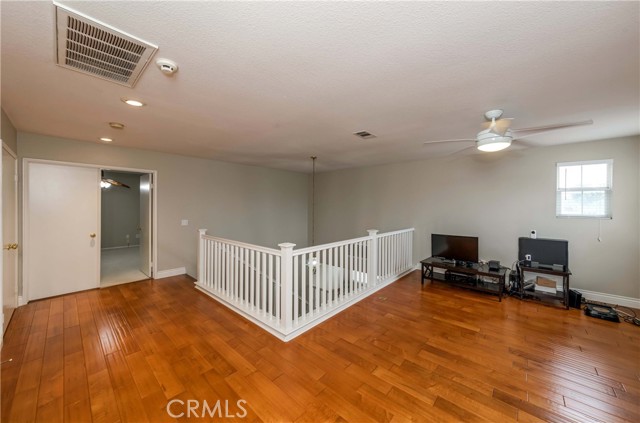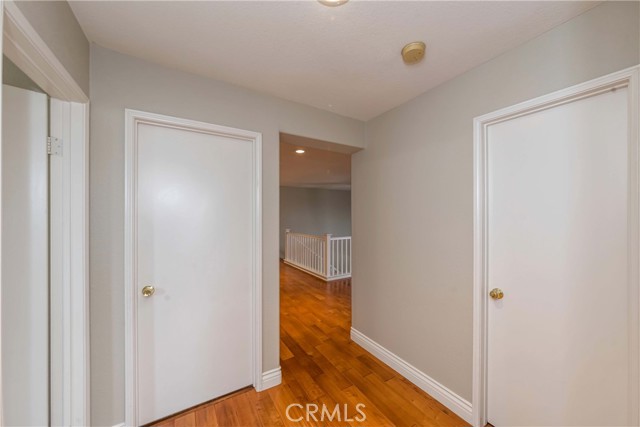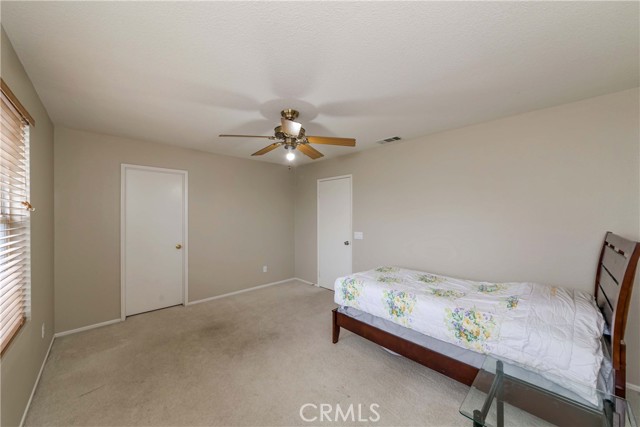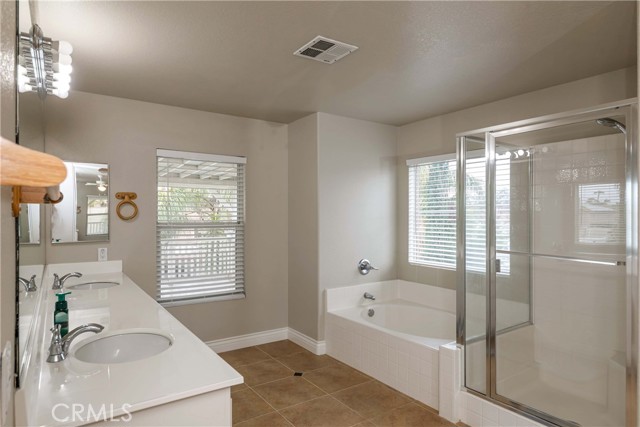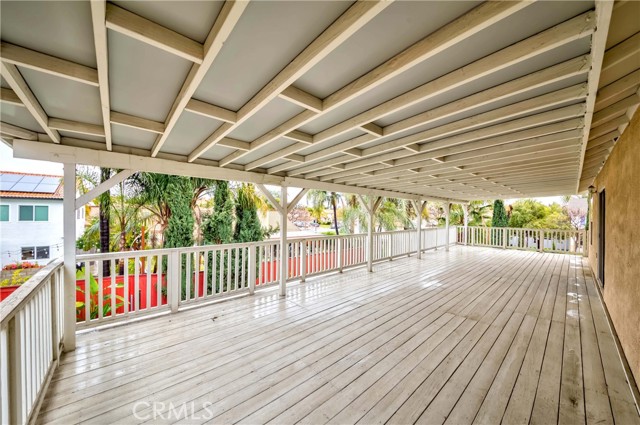9220 Village Way, Riverside, CA 92508
- MLS#: IG24224833 ( Single Family Residence )
- Street Address: 9220 Village Way
- Viewed: 3
- Price: $849,900
- Price sqft: $270
- Waterfront: Yes
- Wateraccess: Yes
- Year Built: 2001
- Bldg sqft: 3144
- Bedrooms: 4
- Total Baths: 3
- Full Baths: 2
- Garage / Parking Spaces: 3
- Days On Market: 257
- Additional Information
- County: RIVERSIDE
- City: Riverside
- Zipcode: 92508
- District: Riverbank Unified
- Provided by: Team Spirit Realty, Inc.
- Contact: Esther Esther

- DMCA Notice
-
DescriptionBeautiful single family residence, this property is located in the Highly Desirable Community of Orangecrest . Move in Ready in Riverside Home. The property boasts an open spacious floor plan, Tile entry, Wood floor and carpet floor in the bedroom. One bedroom and bathroom in downstairs. Walk into dining room, large kitchen with granite counter top, lots of wood cabinets, good sized breakfast nook and good sized dining table and open to the family room. Huge master suite and large walk in closet, two individual sinks, separate shower and bathtub. Large covered deck from the master bedroom. two more bedrooms and bathroom upstairs. Have a loft in upstairs, it could be a game room or make a home movie theater. Separate laundry room, fireplace in family room, 3 car garage. The property located in corner lot and RV parking space is left side of home. Walking distance to the California Distinguished king High School and about 10 minutes to UC Riverside. Conveniently located to shopping, Dining and Community Park. 4 Outdoor Security Ring Alarm system Cameras and 4 Indoor Security Cameras are included.
Property Location and Similar Properties
Contact Patrick Adams
Schedule A Showing
Features
Appliances
- Built-In Range
- Double Oven
- Gas Range
- Gas Cooktop
- Gas Water Heater
Assessments
- Special Assessments
Association Amenities
- Playground
Association Fee
- 62.00
Association Fee Frequency
- Monthly
Commoninterest
- None
Common Walls
- 1 Common Wall
- End Unit
Cooling
- Central Air
Country
- US
Days On Market
- 183
Eating Area
- Area
- Breakfast Nook
- In Kitchen
- In Living Room
Fireplace Features
- Family Room
Flooring
- Carpet
- Laminate
- Tile
- Wood
Garage Spaces
- 3.00
Heating
- Central
Interior Features
- Attic Fan
- Granite Counters
- High Ceilings
- Open Floorplan
Laundry Features
- Individual Room
Levels
- Two
Living Area Source
- Assessor
Lockboxtype
- Supra
Lot Features
- Corner Lot
- Landscaped
- Level with Street
- Lot 10000-19999 Sqft
- Sprinkler System
- Sprinklers In Front
Parcel Number
- 266492010
Patio And Porch Features
- Covered
- Deck
- Patio Open
- Front Porch
Pool Features
- None
Property Type
- Single Family Residence
School District
- Riverbank Unified
Sewer
- Public Sewer
Spa Features
- None
Utilities
- Cable Available
- Electricity Connected
- Natural Gas Connected
- Sewer Connected
- Water Connected
View
- Neighborhood
Water Source
- Public
Year Built
- 2001
Year Built Source
- Assessor





