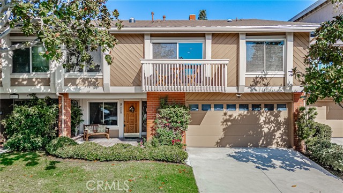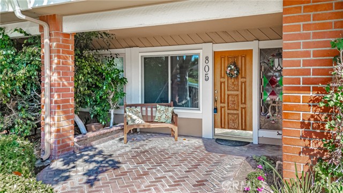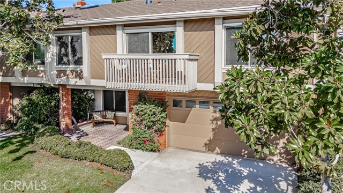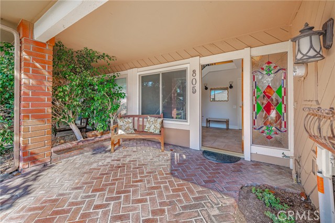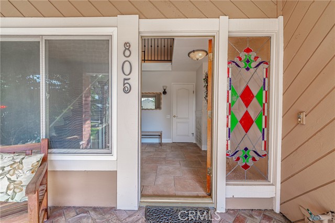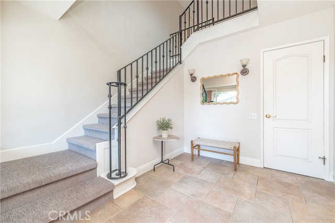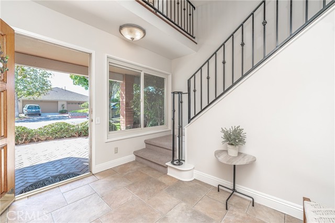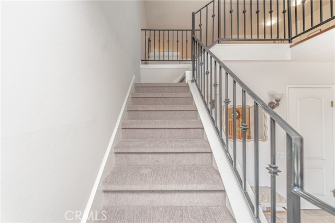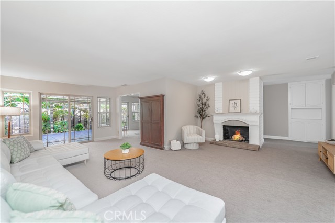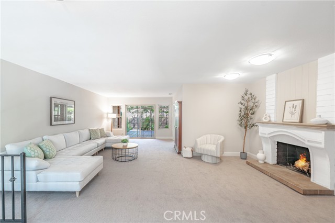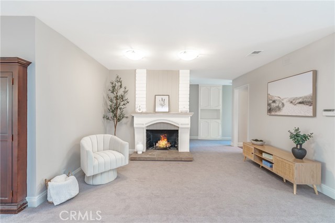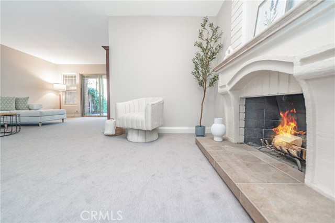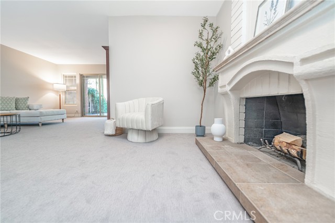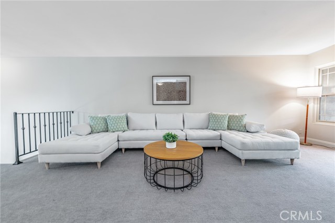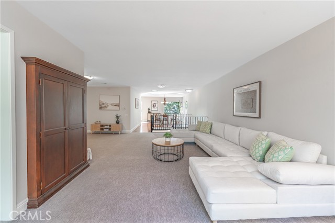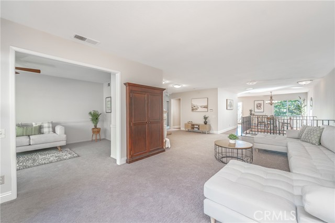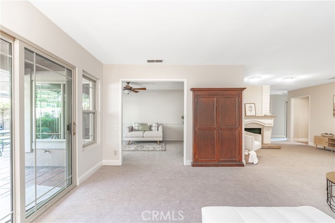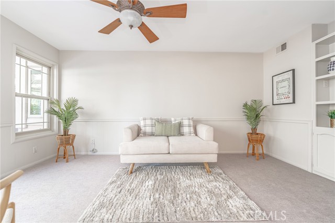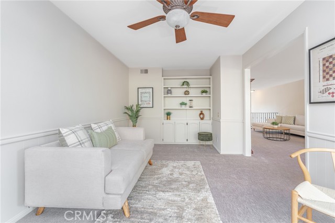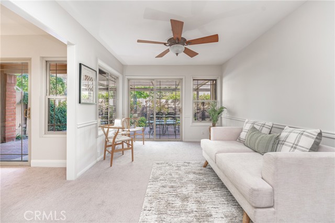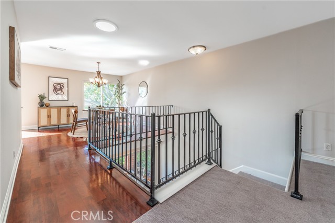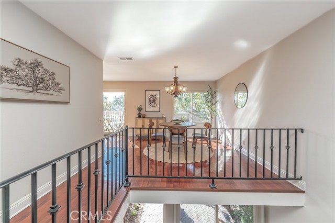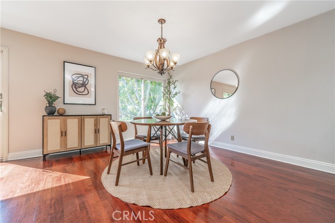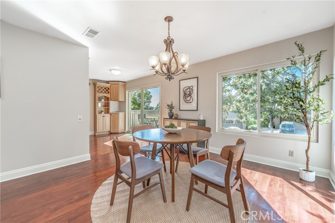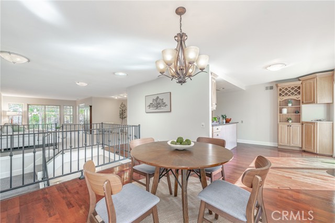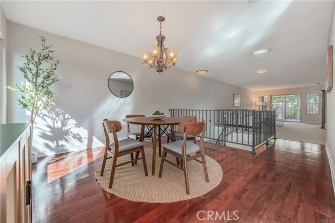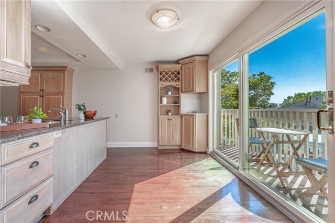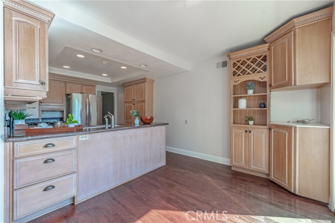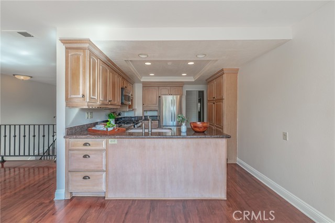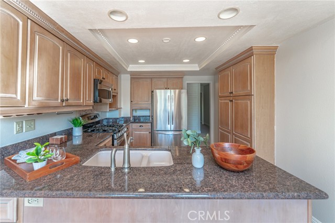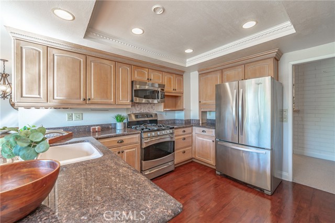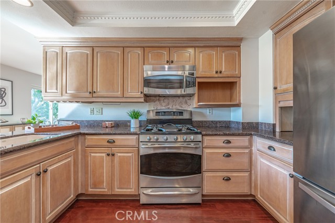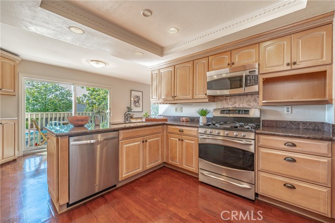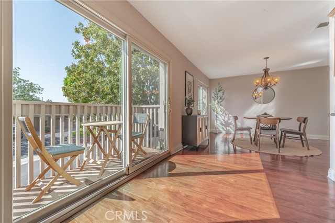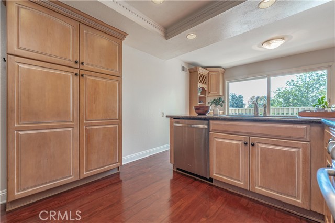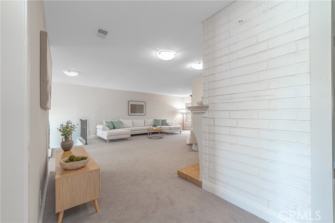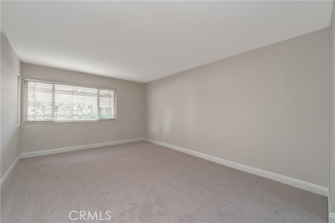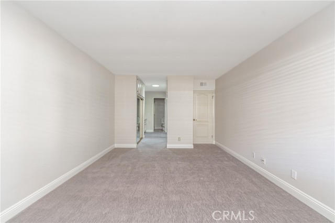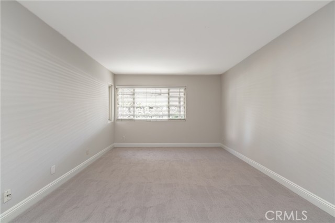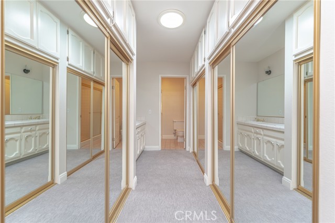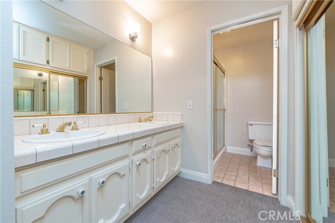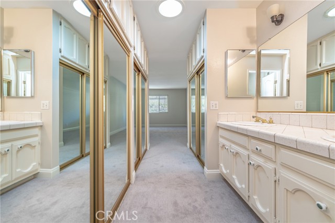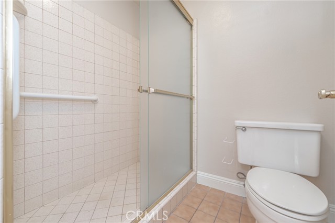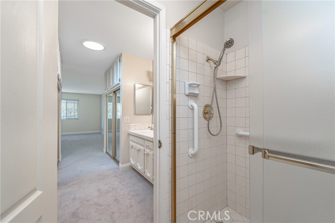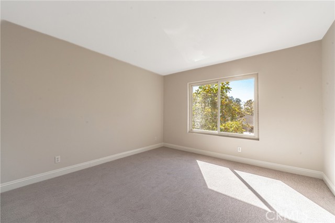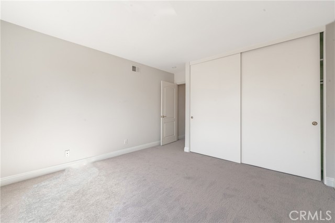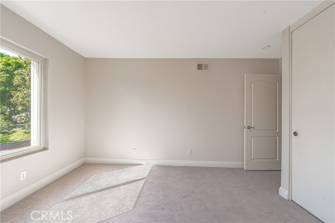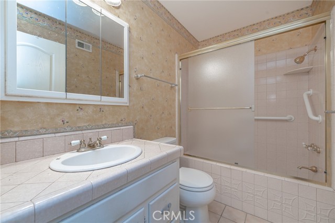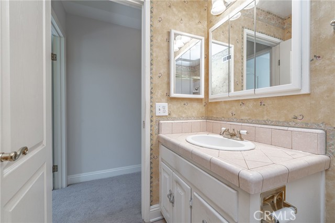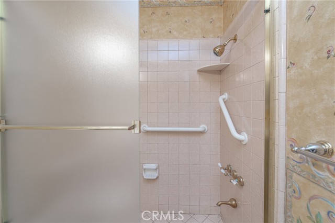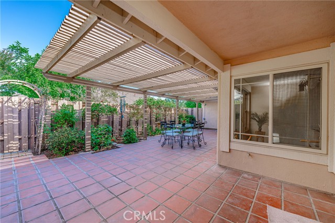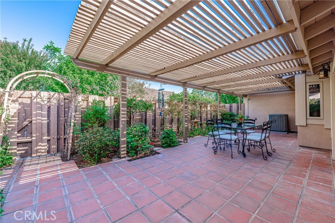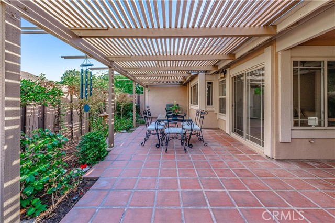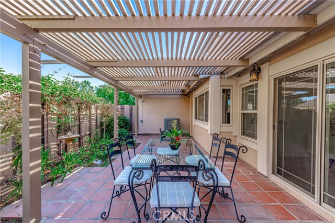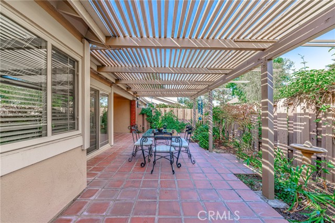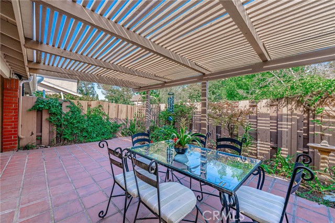805 Glenwood Circle, Fullerton, CA 92832
- MLS#: PW24228040 ( Single Family Residence )
- Street Address: 805 Glenwood Circle
- Viewed: 4
- Price: $889,900
- Price sqft: $452
- Waterfront: No
- Year Built: 1973
- Bldg sqft: 1969
- Bedrooms: 3
- Total Baths: 2
- Full Baths: 2
- Garage / Parking Spaces: 2
- Days On Market: 74
- Additional Information
- County: ORANGE
- City: Fullerton
- Zipcode: 92832
- Subdivision: Other (othr)
- District: Fullerton Joint Union High
- Elementary School: GOLHIL
- Middle School: NICOLA
- High School: SUNHIL
- Provided by: Coldwell Banker Realty
- Contact: Janel Janel

- DMCA Notice
-
Description805 W. Glenwood is nestled in the serene, lush green Glenwood Community of beautiful Fullerton, offering a blend of elegance and comfort. This single level home has been freshly painted with new carpet throughout, providing a move in ready experience. The open floor plan fills the home with natural light and offers lovely views of lush, mature trees. The spacious living room, complete with a cozy sitting area and fireplace, opens via sliding doors to a serene covered patio, ideal for relaxing or entertaining. The updated kitchen features granite countertops, maple cabinetry, and an eating nook, while a separate formal dining space provides a perfect setting for gatherings. The primary suite boasts dual closets, double sinks, and a dressing area, adding both style and functionality. The Glenwood Community offers a range of amenities, including a clubhouse with banquet facilities, a community pool, a dry sauna, and scenic walking trails. This prime location is just a short distance from Old Town Fullerton, known for its dining and shopping options, and is close to Cal State Fullerton, St. Jude Hospital, and the Fullerton Loop trails.
Property Location and Similar Properties
Contact Patrick Adams
Schedule A Showing
Features
Accessibility Features
- Low Pile Carpeting
Appliances
- Dishwasher
- Free-Standing Range
- Disposal
- Gas Range
- Tankless Water Heater
Architectural Style
- Traditional
Assessments
- Unknown
Association Amenities
- Pool
- Banquet Facilities
- Meeting Room
Association Fee
- 420.00
Association Fee Frequency
- Monthly
Commoninterest
- Planned Development
Common Walls
- 2+ Common Walls
Cooling
- Central Air
Country
- US
Days On Market
- 48
Eating Area
- Breakfast Nook
- Dining Room
Elementary School
- GOLHIL
Elementaryschool
- Golden Hills
Entry Location
- Ground Floor
Fencing
- Wood
Fireplace Features
- Living Room
Flooring
- Carpet
- Vinyl
Garage Spaces
- 2.00
Heating
- Central
High School
- SUNHIL
Highschool
- Sunny Hills
Interior Features
- Built-in Features
- Ceiling Fan(s)
- Granite Counters
- Open Floorplan
- Pantry
Laundry Features
- Gas & Electric Dryer Hookup
- In Garage
Levels
- Two
- Three Or More
Living Area Source
- Assessor
Lockboxtype
- Supra
Lockboxversion
- Supra BT LE
Lot Features
- Close to Clubhouse
- Near Public Transit
- Patio Home
Middle School
- NICOLA
Middleorjuniorschool
- Nicolas
Parcel Number
- 28112155
Parking Features
- Garage Faces Front
- Garage - Two Door
Patio And Porch Features
- Patio
- Front Porch
Pool Features
- Association
Postalcodeplus4
- 1017
Property Type
- Single Family Residence
Property Condition
- Turnkey
Road Frontage Type
- City Street
Road Surface Type
- Paved
Roof
- Asphalt
School District
- Fullerton Joint Union High
Sewer
- Sewer Paid
Spa Features
- None
Subdivision Name Other
- Glenwood
Utilities
- Natural Gas Available
- Sewer Connected
- Water Available
View
- Neighborhood
- Trees/Woods
Water Source
- Public
Window Features
- Double Pane Windows
Year Built
- 1973
Year Built Source
- Assessor
