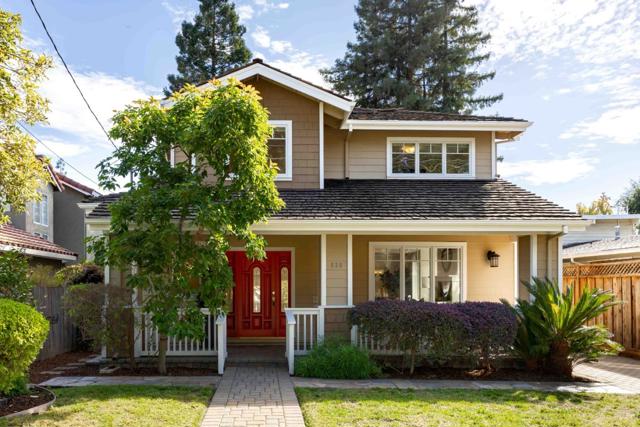539 Irven Court, Palo Alto, CA 94306
- MLS#: ML81985836 ( Single Family Residence )
- Street Address: 539 Irven Court
- Viewed: 2
- Price: $3,988,000
- Price sqft: $1,720
- Waterfront: No
- Year Built: 2007
- Bldg sqft: 2319
- Bedrooms: 4
- Total Baths: 3
- Full Baths: 3
- Garage / Parking Spaces: 2
- Days On Market: 9
- Additional Information
- County: SANTA CLARA
- City: Palo Alto
- Zipcode: 94306
- District: Palo Alto Unified
- Elementary School: OTHER
- Middle School: OTHER
- High School: HEMGU
- Provided by: Deleon Realty
- Contact:

- DMCA Notice
-
DescriptionStylish living awaits in this contemporary home, tucked away on a peaceful cul de sac and offering over 2,300 square feet of thoughtfully designed space. Refinished hardwood floors, crisp millwork, and abundant natural light create an inviting atmosphere, with an open living and dining area perfect for entertaining. The home features two fireplaces, a chefs kitchen equipped with Bosch and Thermador appliances, and a walk out family room that connects seamlessly to the backyard for effortless indoor outdoor living. Four spacious bedrooms, including a primary suite with a private balcony and spa like bathroom, are arranged across two levels. Additional highlights include air conditioning and a 2 car garage. Enjoy the convenience of nearby parks, shopping, and dining at The Village at San Antonio Center, along with easy access to Caltrain, US 101, and top rated schools like Briones Elementary, Fletcher Middle, and Gunn High (buyer to verify eligibility).
Property Location and Similar Properties
Contact Patrick Adams
Schedule A Showing
Features
Appliances
- Gas Cooktop
- Dishwasher
- Disposal
- Ice Maker
- Microwave
- Electric Oven
- Refrigerator
Architectural Style
- Contemporary
Common Walls
- No Common Walls
Construction Materials
- Other
Cooling
- Central Air
Eating Area
- Breakfast Counter / Bar
- In Living Room
Elementary School
- OTHER
Elementaryschool
- Other
Fencing
- Wood
Fireplace Features
- Family Room
- Living Room
Flooring
- Carpet
- Wood
- Tile
Foundation Details
- Concrete Perimeter
Garage Spaces
- 2.00
Heating
- Central
- Fireplace(s)
High School
- HEMGU
Highschool
- Henry M. Gunn
Laundry Features
- Dryer Included
- Gas Dryer Hookup
- Washer Included
Living Area Source
- Assessor
Lot Features
- Level
Middle School
- OTHER
Middleorjuniorschool
- Other
Parcel Number
- 13725006
Property Type
- Single Family Residence
Roof
- Shingle
School District
- Palo Alto Unified
View
- Neighborhood
Virtual Tour Url
- https://vimeo.com/1026329488/33a3c89ddf
Water Source
- Public
Window Features
- Skylight(s)
Year Built
- 2007
Year Built Source
- Assessor
Zoning
- R1B1

























