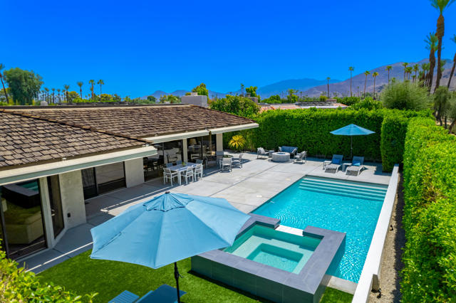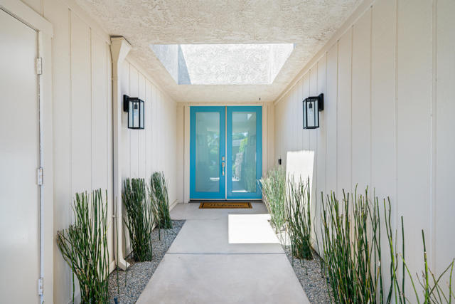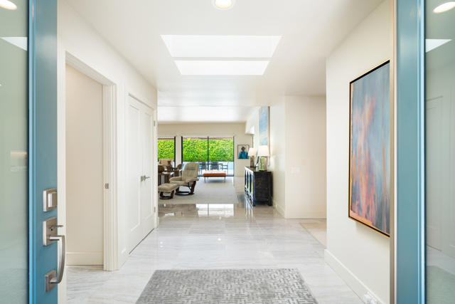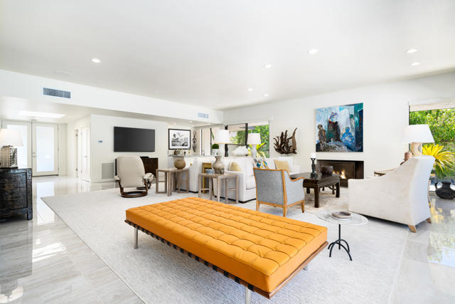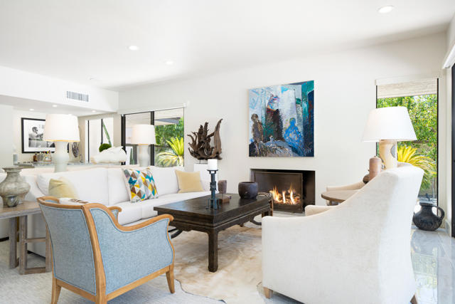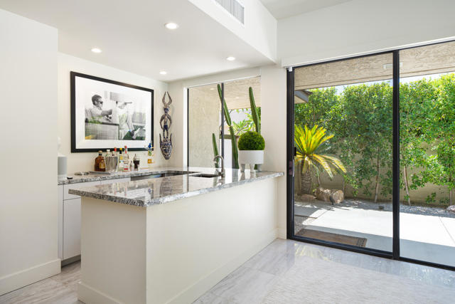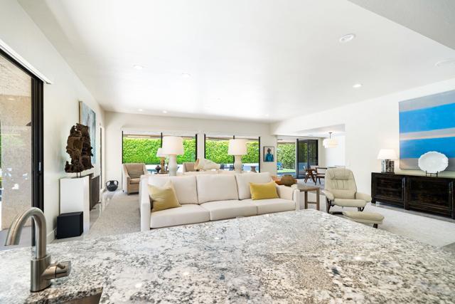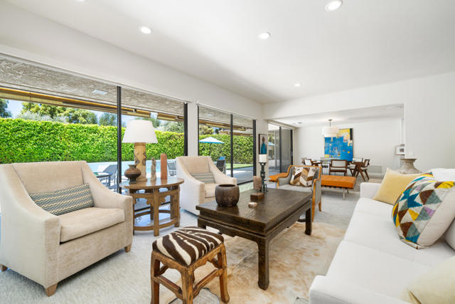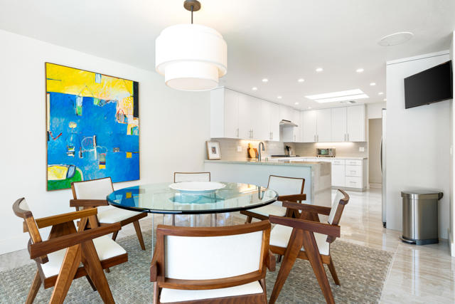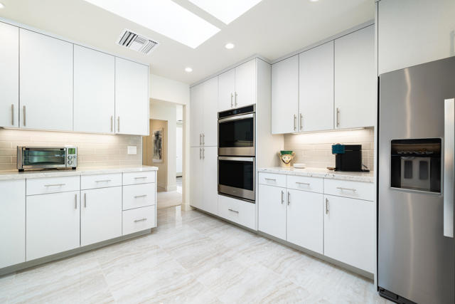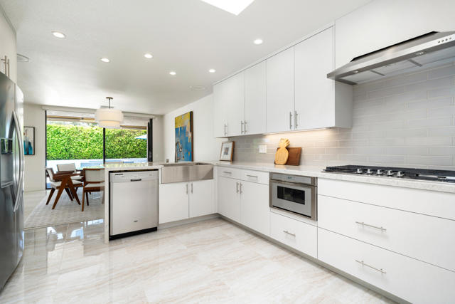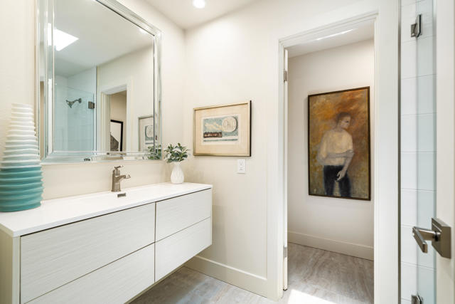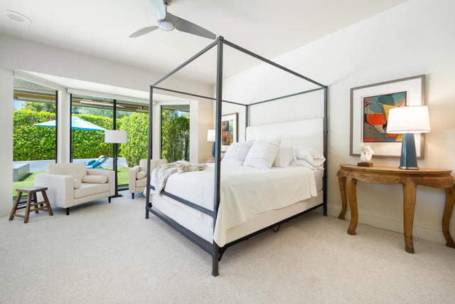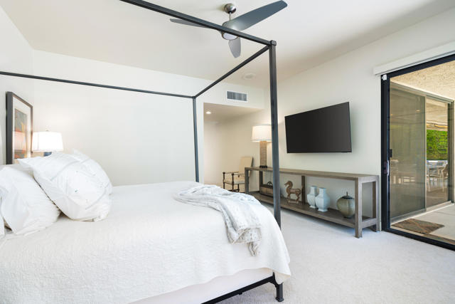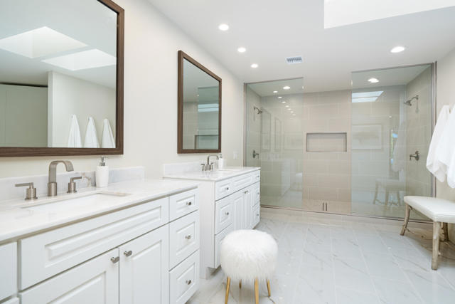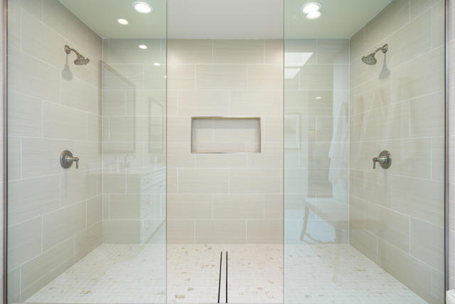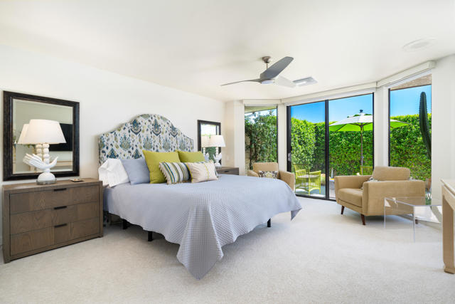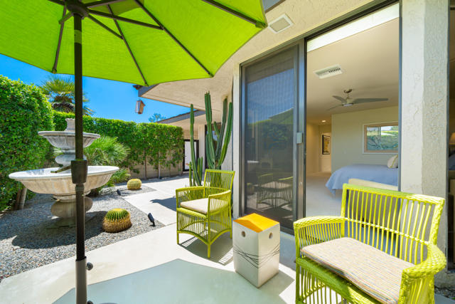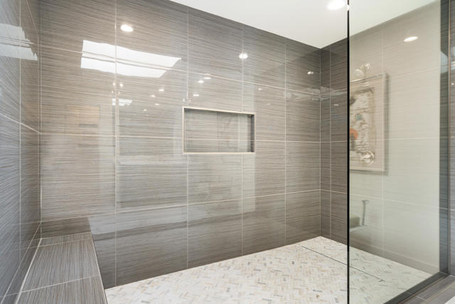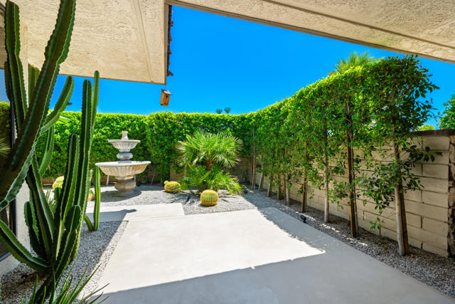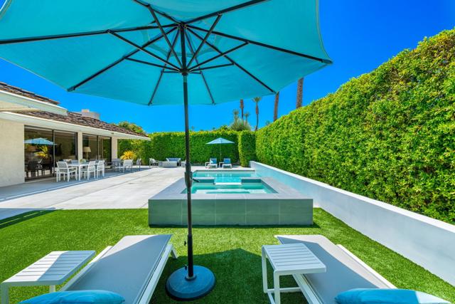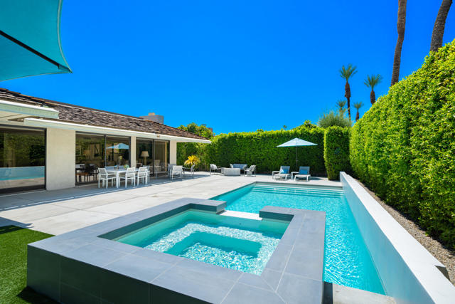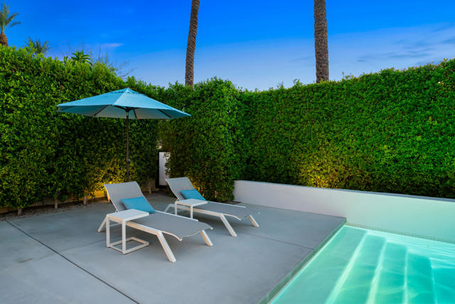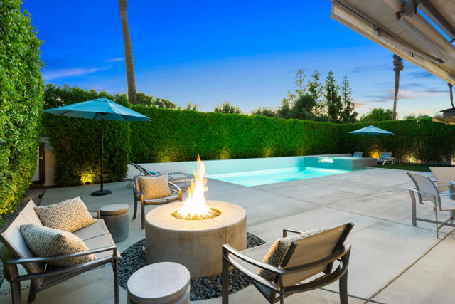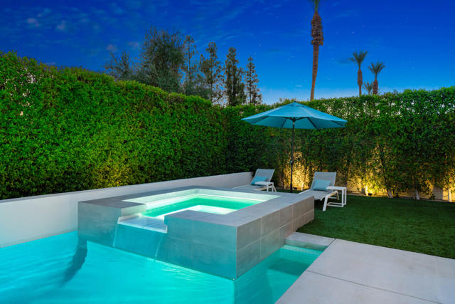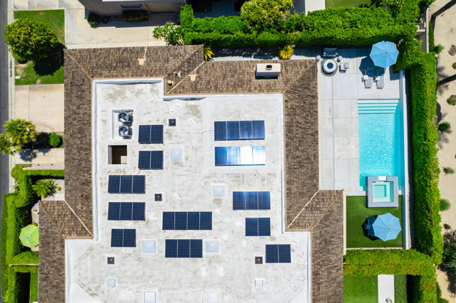68 Princeton Drive, Rancho Mirage, CA 92270
- MLS#: 219119466DA ( Single Family Residence )
- Street Address: 68 Princeton Drive
- Viewed: 2
- Price: $1,825,000
- Price sqft: $586
- Waterfront: No
- Year Built: 1980
- Bldg sqft: 3115
- Bedrooms: 3
- Total Baths: 3
- Full Baths: 3
- Garage / Parking Spaces: 3
- Days On Market: 9
- Additional Information
- County: RIVERSIDE
- City: Rancho Mirage
- Zipcode: 92270
- Subdivision: The Springs C.c.
- Provided by: Equity Union
- Contact: C Muldoon C Muldoon

- DMCA Notice
-
DescriptionThis exceptional renovated home with a private resort style pool and stunning views of the San Jacinto mountains combines elegance and modern design. As you approach, enjoy mountain views and a landscaped walkway leading to a refined double door entry. Inside, an open living area features high ceilings, walls of glass, and a cozy fireplace. A custom wet bar enhances the entertainment value of the open concept floor plan, which seamlessly connects the living areas and kitchen.The kitchen is a chef's dream, with ample storage, double ovens, under counter lighting, high end appliances, a gas range, and an informal dining area. Sliding glass doors open to a spacious back patio, perfect for indoor outdoor living. The property features 3 large bedrooms. Guest rooms boast high end finishes, private outdoor patios, and beautifully updated bathrooms. The primary suite is a private retreat with stunning pool and mountain views. The spa like primary bath offers a walk in dual shower, double vanities, custom cabinetry, skylights, and recessed lighting.Outdoors, enjoy a plumbed gas fire pit, a luxurious pool with a raised hot tub, and breathtaking mountain views. An awning provides shade over multiple entertaining areas, perfect for outdoor gatherings. This property seamlessly combines luxury, comfort, and magnificent surroundings.Enjoy energy efficiency with a tankless water heater, LED lighting, owned solar power, and new HVAC units.
Property Location and Similar Properties
Contact Patrick Adams
Schedule A Showing
Features
Appliances
- Dishwasher
- Refrigerator
- Microwave
- Gas Cooktop
- Vented Exhaust Fan
- Disposal
- Tankless Water Heater
Association Amenities
- Banquet Facilities
- Tennis Court(s)
- Sport Court
- Meeting Room
- Management
- Maintenance Grounds
- Lake or Pond
- Gym/Ex Room
- Controlled Access
- Clubhouse
- Card Room
- Bocce Ball Court
- Security
- Insurance
- Cable TV
Association Fee
- 1709.00
Association Fee Frequency
- Monthly
Builder Model
- Broadmoor
Carport Spaces
- 0.00
Cooling
- Central Air
Country
- US
Door Features
- Double Door Entry
- Sliding Doors
Eating Area
- Breakfast Nook
- Dining Room
Fireplace Features
- Gas
- Living Room
Flooring
- Carpet
- Tile
Foundation Details
- Slab
Garage Spaces
- 3.00
Heating
- Fireplace(s)
- Forced Air
- Natural Gas
Inclusions
- Furnished per inventory list excluding artwork
Interior Features
- High Ceilings
- Wired for Sound
- Wet Bar
- Open Floorplan
- Recessed Lighting
- Furnished
Laundry Features
- Individual Room
Levels
- One
Living Area Source
- Appraiser
Lockboxtype
- None
Lot Features
- Back Yard
- Paved
- Landscaped
- Corners Marked
- Sprinkler System
- Planned Unit Development
Parcel Number
- 688200017
Parking Features
- Direct Garage Access
- Street
- Golf Cart Garage
- Driveway
Pool Features
- In Ground
- Private
Postalcodeplus4
- 3646
Property Type
- Single Family Residence
Property Condition
- Updated/Remodeled
Security Features
- 24 Hour Security
- Wired for Alarm System
- Gated Community
Spa Features
- Heated
- Private
- In Ground
Subdivision Name Other
- The Springs C.C.
Uncovered Spaces
- 0.00
Utilities
- Cable Available
View
- Mountain(s)
Window Features
- Skylight(s)
Year Built
- 1980
Year Built Source
- Assessor


