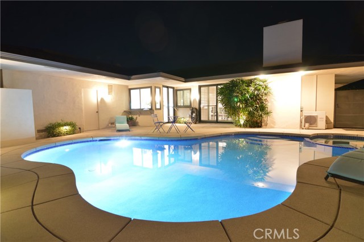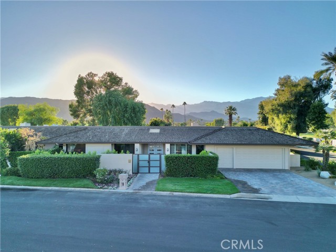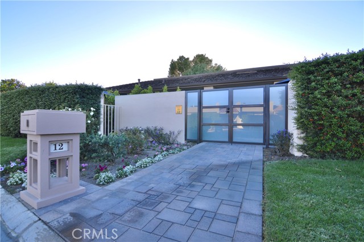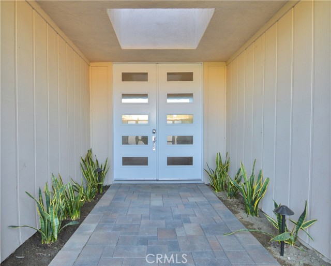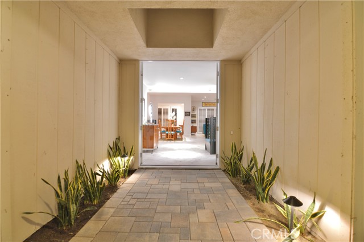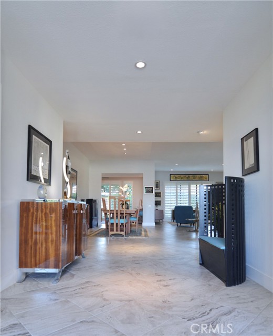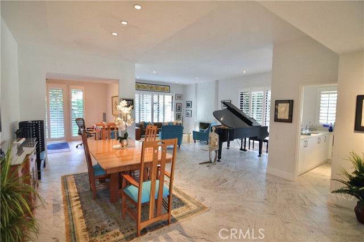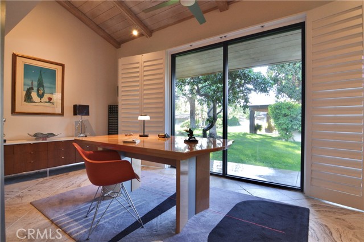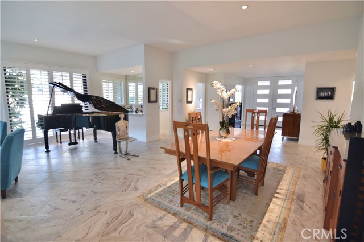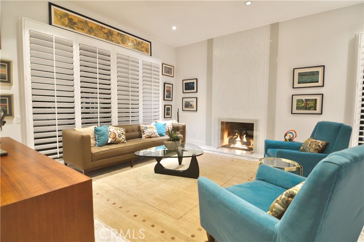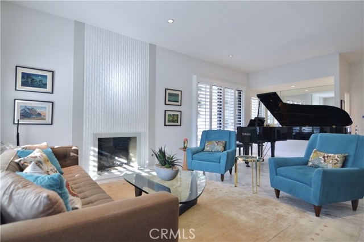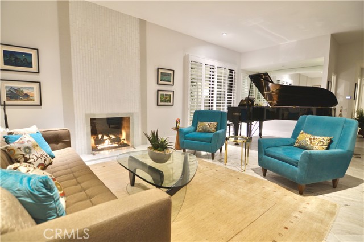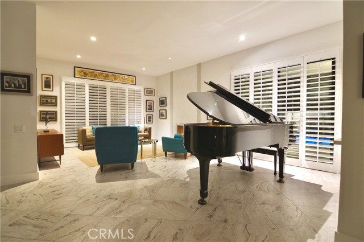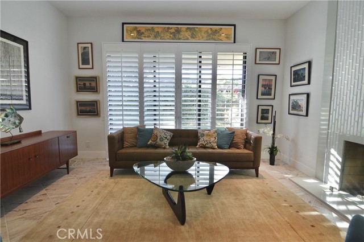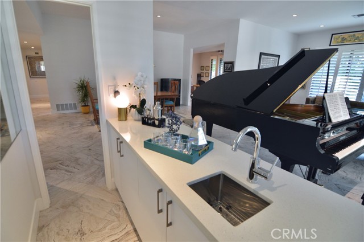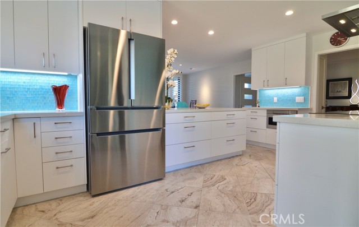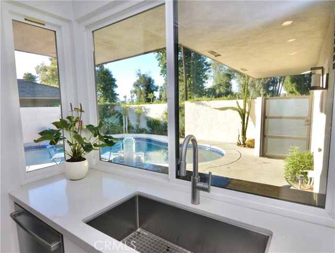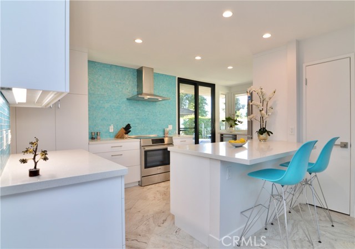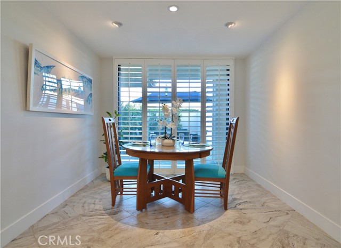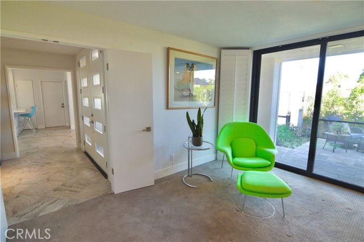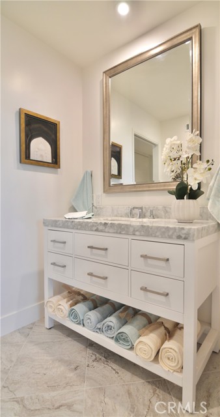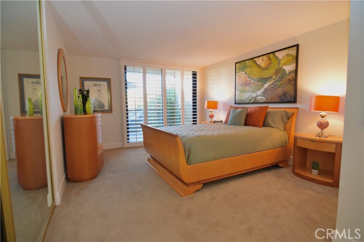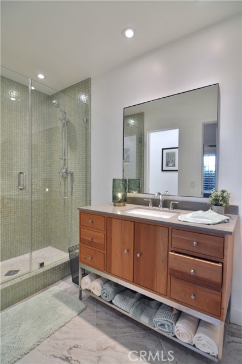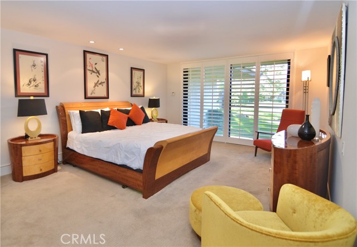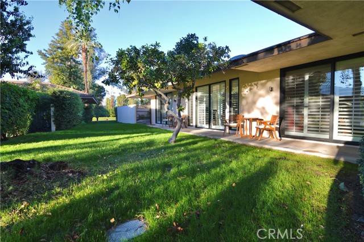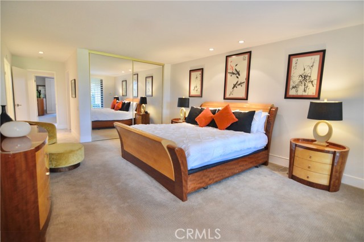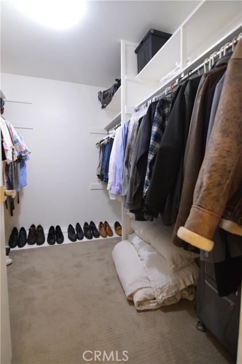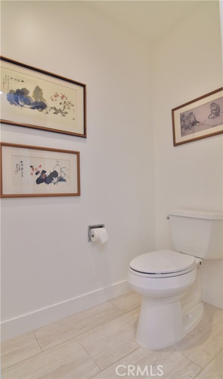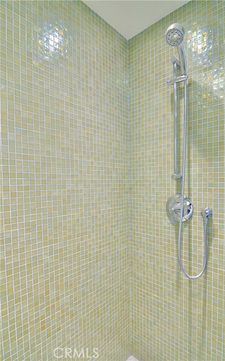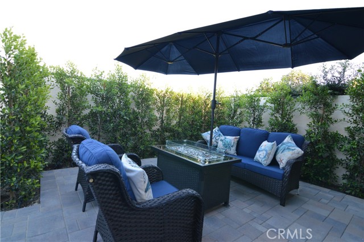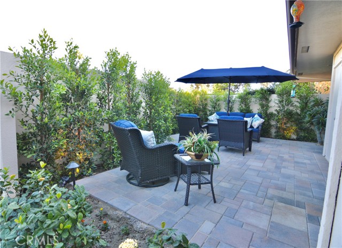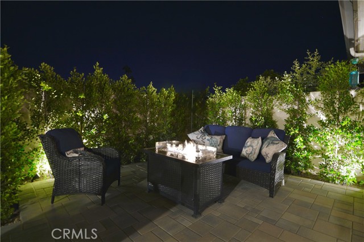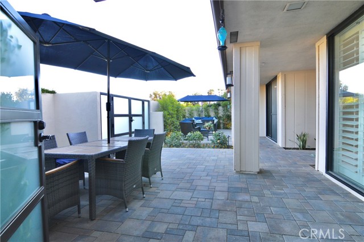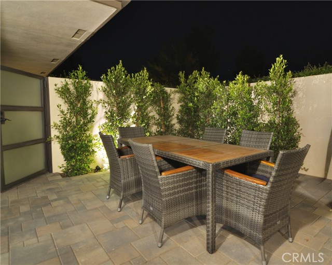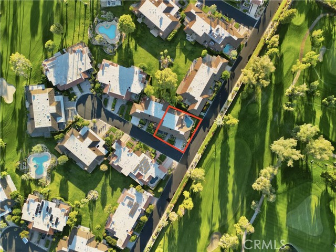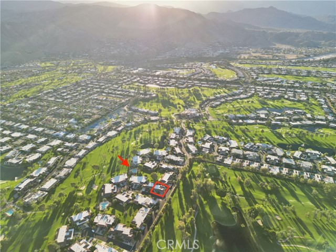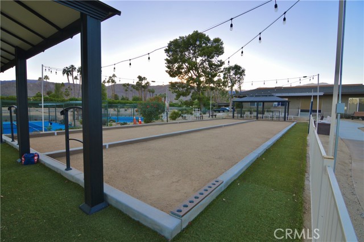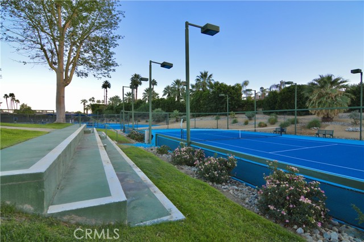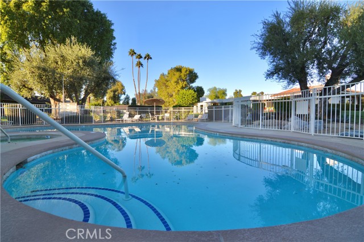12 Wake Forest Court, Rancho Mirage, CA 92270
- MLS#: CV24227999 ( Single Family Residence )
- Street Address: 12 Wake Forest Court
- Viewed: 4
- Price: $1,350,000
- Price sqft: $482
- Waterfront: Yes
- Wateraccess: Yes
- Year Built: 1975
- Bldg sqft: 2801
- Bedrooms: 3
- Total Baths: 3
- Full Baths: 3
- Garage / Parking Spaces: 4
- Days On Market: 393
- Additional Information
- County: RIVERSIDE
- City: Rancho Mirage
- Zipcode: 92270
- Subdivision: The Springs C.c. (32198)
- District: Palm Springs Unified
- Middle School: NENCO
- High School: PALSPR
- Provided by: RE/MAX TIME REALTY
- Contact: Diana Diana

- DMCA Notice
-
DescriptionDiscover this hidden gem in The Springs Country Club, an expanded Olympic floor plan on the back, quiet side of the Community. Lavishly updated, this home designed for entertaining rings true to the comfortable Desert lifestyle. Top of the line, tasteful upgrades were made throughout. The home has a large, enclosed front patio with multiple seating areas to lounge, converse, and dine with your friends. There is also an additional seating area surrounding the pool in the side yard. Upon entering the home through the modern double doors, you notice the spacious living area this home offers. Porcelain tile is used throughout the living area, and carpeting is used in the bedrooms. Recessed lighting to set the mood throughout the house, a wet bar, and a fantastic iridescent white tile surrounding the fireplace with a gas log are just some of the features you will notice as you enter. The home also has an office area that could be used as a sitting room to look out onto the green belt and trees, making it a park like setting you dont have to maintain. The kitchen has new, updated built in cabinetry with pull out drawers in the spacious pantry, self closing drawers, and a large, deep stainless steel sink. Bosch appliances with an induction cooktop stove, amazing glass mosaic tile backsplash, and quartz countertops. Eating area off the kitchen. There are 3 bedrooms with en suite bathrooms (one is currently used as a TV room.) All bedrooms with sliders to the outside areas. The large master bedroom has a walk in closet and a large reach in closet. In the bathrooms, clean quartz countertops on new vanities. Walk in showers with iridescent glass mosaic tile, including an enormous, barrier free walk in shower off the master with approximately 20,000 tiles. Step out into the private fenced areas surrounding the pool and in the front. You will find a newly renovated pool and deck with tasteful landscaping and lighting. New dual pane windows and sliders with added insulation to maintain cooler living space. Lush greenery throughout the community, use of the country club, tennis clay courts, pickle ball courts, gym, and restaurant for casual breakfast and lunches, along with 46 community pools and spas. 24/7 guard gated security with patrols. What a place to call home for resort living and entertaining your friends and family!
Property Location and Similar Properties
Contact Patrick Adams
Schedule A Showing
Features
Accessibility Features
- No Interior Steps
Appliances
- Convection Oven
- Dishwasher
- Electric Water Heater
- Free-Standing Range
- Disposal
- Gas Water Heater
- Microwave
- Self Cleaning Oven
- Vented Exhaust Fan
Architectural Style
- Contemporary
Assessments
- Special Assessments
Association Amenities
- Pickleball
- Pool
- Spa/Hot Tub
- Picnic Area
- Dog Park
- Golf Course
- Tennis Court(s)
- Bocce Ball Court
- Pest Control
- Gym/Ex Room
- Clubhouse
- Card Room
- Banquet Facilities
- Recreation Room
- Meeting Room
- Maintenance Grounds
- Pet Rules
- Pets Permitted
- Call for Rules
- Guard
- Security
- Controlled Access
Association Fee
- 1709.00
Association Fee Frequency
- Monthly
Commoninterest
- None
Common Walls
- 1 Common Wall
- End Unit
Construction Materials
- Drywall Walls
- Stucco
Cooling
- Central Air
- Dual
- Electric
Country
- US
Days On Market
- 45
Direction Faces
- East
Door Features
- Double Door Entry
- ENERGY STAR Qualified Doors
- Mirror Closet Door(s)
- Sliding Doors
Eating Area
- Area
- Breakfast Counter / Bar
- Breakfast Nook
- In Living Room
- See Remarks
Entry Location
- front
Fencing
- Good Condition
- Stucco Wall
Fireplace Features
- Living Room
- Gas
Flooring
- See Remarks
- Tile
Foundation Details
- Slab
Garage Spaces
- 2.00
Heating
- Central
- Fireplace(s)
- Forced Air
- Natural Gas
High School
- PALSPR
Highschool
- Palm Springs
Interior Features
- Bar
- Built-in Features
- Ceiling Fan(s)
- Copper Plumbing Full
- High Ceilings
- Open Floorplan
- Pantry
- Quartz Counters
- Recessed Lighting
- Wet Bar
Laundry Features
- Individual Room
- Inside
- Stackable
Levels
- One
Living Area Source
- Assessor
Lockboxtype
- Supra
Lockboxversion
- Supra BT LE
Lot Features
- Back Yard
- Cul-De-Sac
- Desert Front
- Landscaped
- Level
- Sprinkler System
Middle School
- NENCO
Middleorjuniorschool
- Nellie N. Coffman
Parcel Number
- 688150034
Parking Features
- Direct Garage Access
- Driveway
- Garage Faces Front
- Garage - Two Door
- Garage Door Opener
- Golf Cart Garage
Patio And Porch Features
- Enclosed
- Patio
- Stone
Pool Features
- Private
- Association
- Community
- Heated
- Gas Heat
- In Ground
- Pebble
Postalcodeplus4
- 3718
Property Type
- Single Family Residence
Property Condition
- Turnkey
Road Frontage Type
- Access Road
- Private Road
Road Surface Type
- Paved
- Privately Maintained
Roof
- Tile
School District
- Palm Springs Unified
Security Features
- 24 Hour Security
- Carbon Monoxide Detector(s)
- Fire and Smoke Detection System
- Gated Community
- Gated with Guard
- Guarded
- Smoke Detector(s)
Sewer
- Public Sewer
Spa Features
- Private
- Community
- Gunite
- Heated
- In Ground
Subdivision Name Other
- The Springs C.C. (32198)
Uncovered Spaces
- 2.00
Utilities
- Electricity Connected
- Natural Gas Connected
- Sewer Connected
- Water Connected
View
- Golf Course
- Hills
- Park/Greenbelt
- See Remarks
Water Source
- Public
Window Features
- Double Pane Windows
- ENERGY STAR Qualified Windows
- Plantation Shutters
- Tinted Windows
Year Built
- 1975
Year Built Source
- Assessor
Zoning
- PUDA
