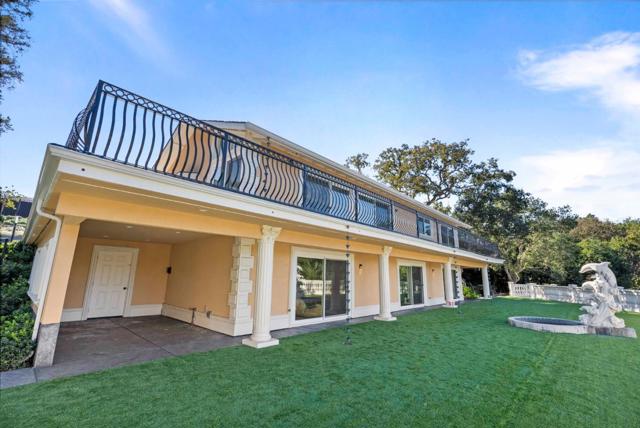4100 Old Adobe Road, Palo Alto, CA 94306
- MLS#: ML81976945 ( Single Family Residence )
- Street Address: 4100 Old Adobe Road
- Viewed: 1
- Price: $4,500,000
- Price sqft: $1,705
- Waterfront: No
- Year Built: 1974
- Bldg sqft: 2640
- Bedrooms: 3
- Total Baths: 3
- Full Baths: 2
- 1/2 Baths: 1
- Garage / Parking Spaces: 2
- Days On Market: 8
- Acreage: 1.00 acres
- Additional Information
- County: SANTA CLARA
- City: Palo Alto
- Zipcode: 94306
- District: Palo Alto Unified
- Elementary School: OTHER
- Middle School: OTHER
- High School: HEMGU
- Provided by: Golden Gate Sotheby's International Realty
- Contact:

- DMCA Notice
-
DescriptionWelcome to this sophisticated home on a private acre of mature oaks, lush young redwoods, and rolling lavender hillsides. The 3 bedroom, 2.5 bathroom home was extensively renovated in 2022, spans 2,640 square feet, and blends modern sophistication with classical elegance. Enter through regal pedestrian gates with decorative wrought iron scrollwork and explore the multiple levels connected by graceful, illuminated walkways and a stunning 8 foot wide staircase flanked by Italianate white balusters. Newly built retaining walls enable grounds that include a 2 car garage, ample outdoor parking, a large greenhouse, a playhouse, and tremendous expansion potential. A wide balcony wraps three sides of the home, creating graceful indoor outdoor flow. Inside, natural light floods through eight 8 foot wide sliding doors, ceilings soar to 12.5 feet, and deluxe bathrooms boast luxurious vanities, Toto Neorest toilets, and lighted oversized anti fog mirrors. This spectacular home offers privacy, beauty, and access to top Palo Alto schools, Silicon Valley employers, and Stanford University a perfect blend of luxury and convenience.
Property Location and Similar Properties
Contact Patrick Adams
Schedule A Showing
Features
Appliances
- Dishwasher
- Vented Exhaust Fan
- Freezer
- Refrigerator
Common Walls
- No Common Walls
Construction Materials
- Stucco
Cooling
- Central Air
Elementary School
- OTHER
Elementaryschool
- Other
Flooring
- Tile
- Wood
Foundation Details
- Slab
Garage Spaces
- 2.00
Heating
- Central
High School
- HEMGU
Highschool
- Henry M. Gunn
Laundry Features
- Dryer Included
- Washer Included
Living Area Source
- Other
Middle School
- OTHER
Middleorjuniorschool
- Other
Parcel Number
- 17520074
Property Type
- Single Family Residence
Roof
- Composition
- Shingle
School District
- Palo Alto Unified
Sewer
- Public Sewer
View
- Hills
- Neighborhood
Water Source
- Public
Year Built
- 1974
Year Built Source
- Other
Zoning
- RE
















