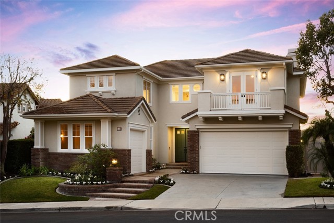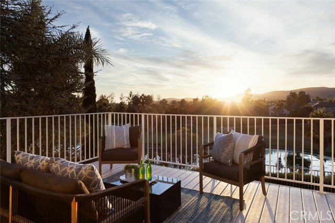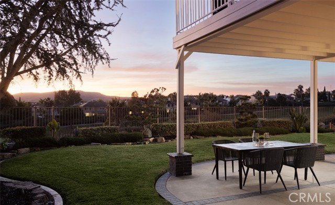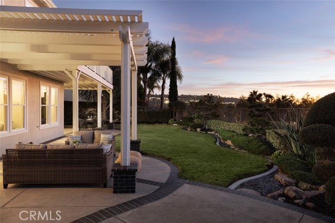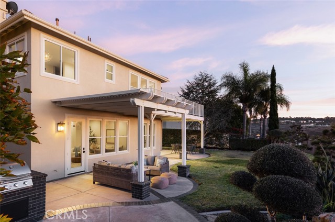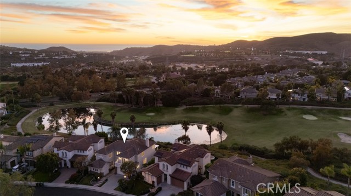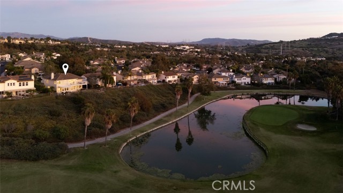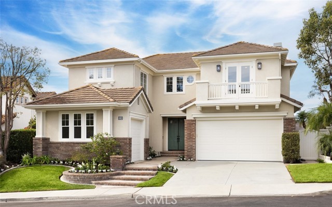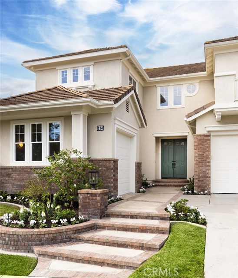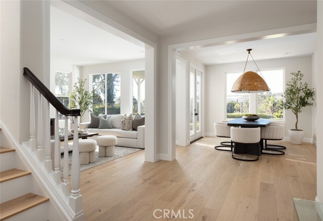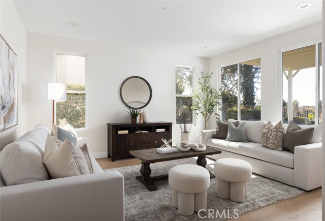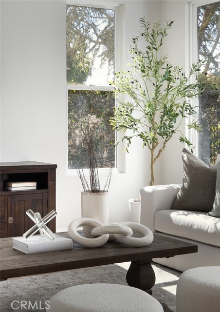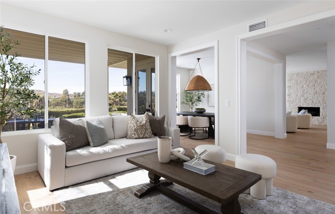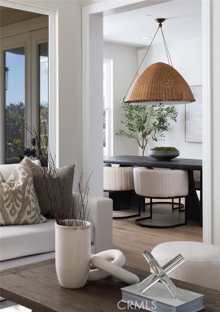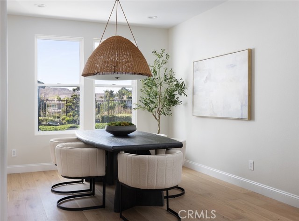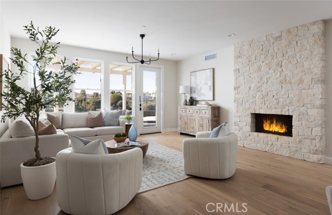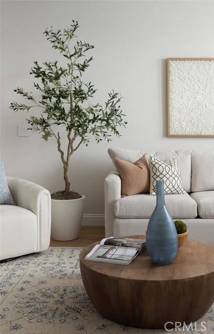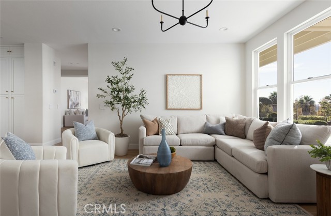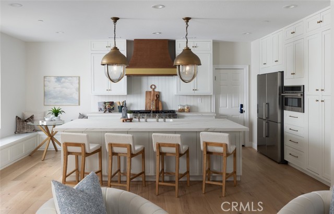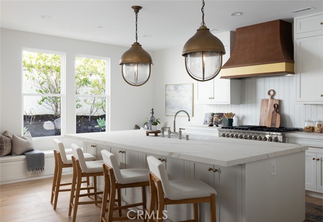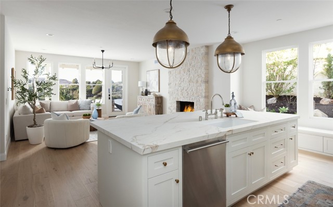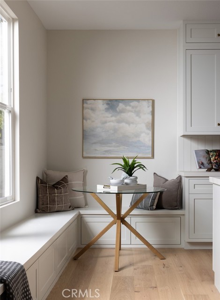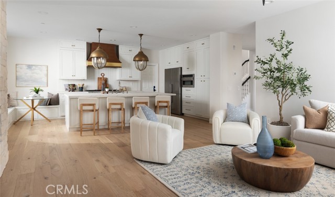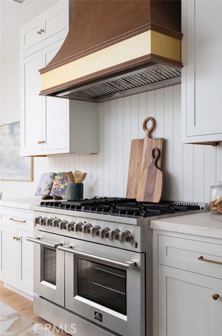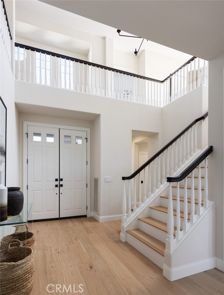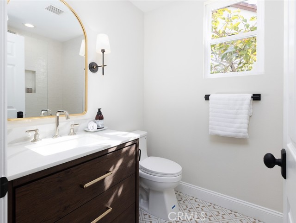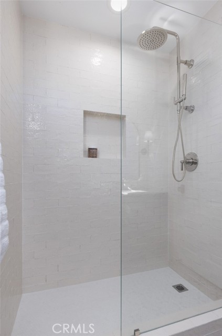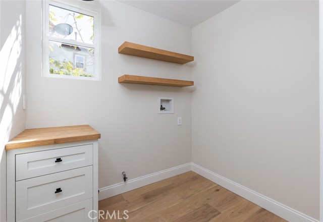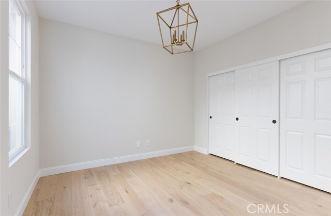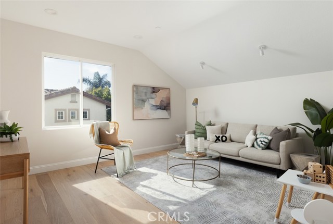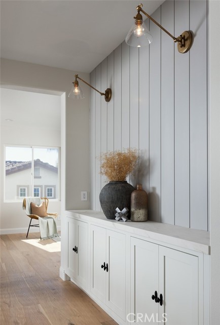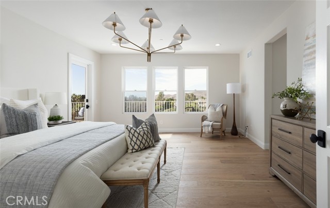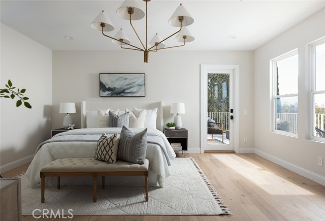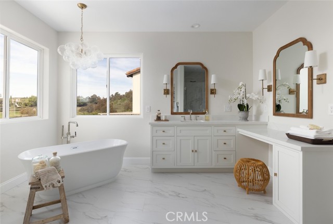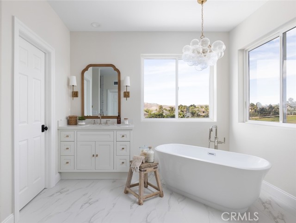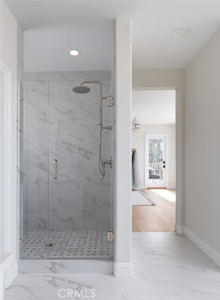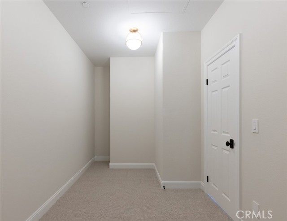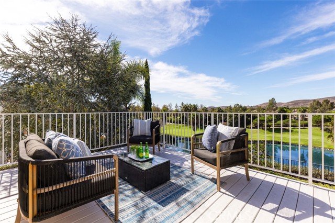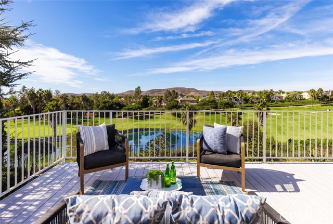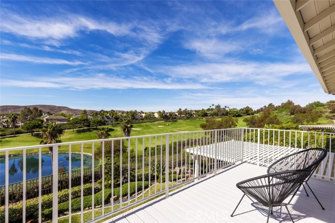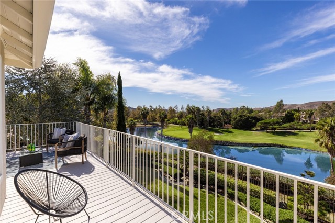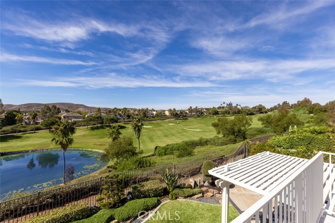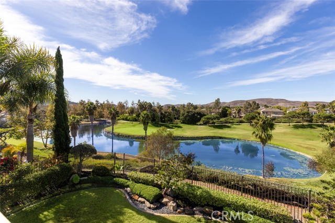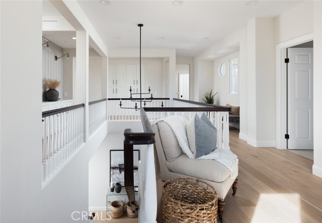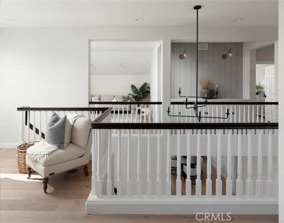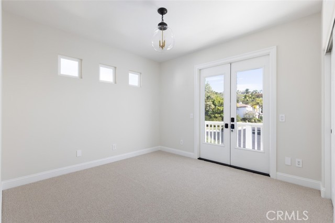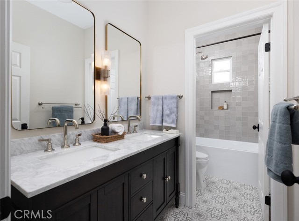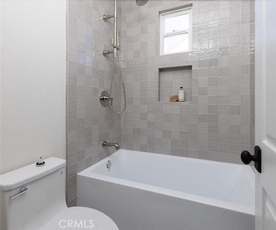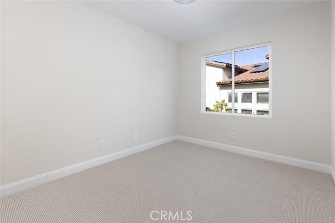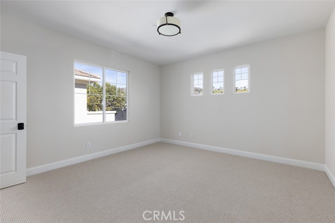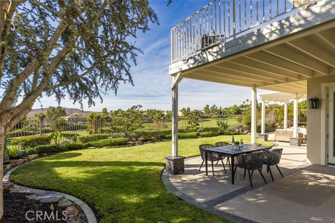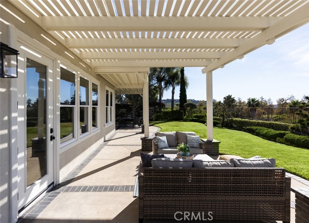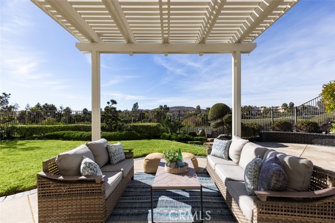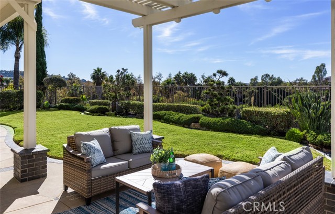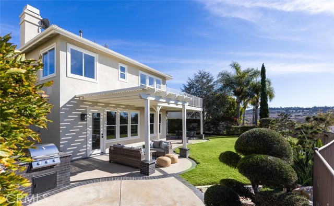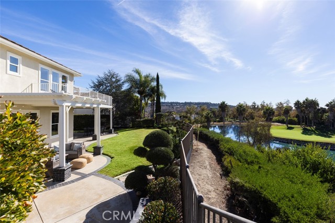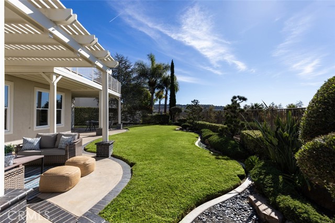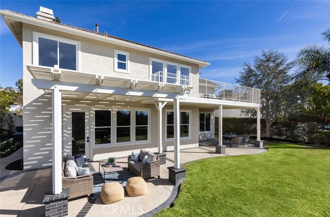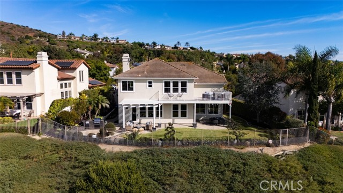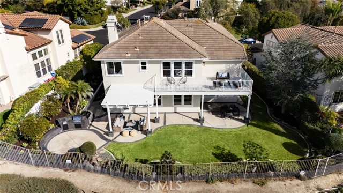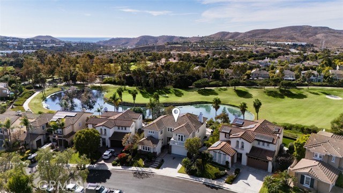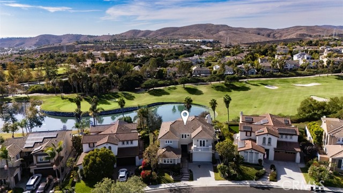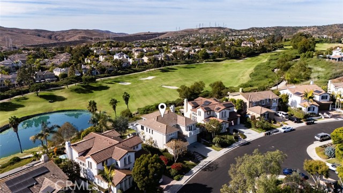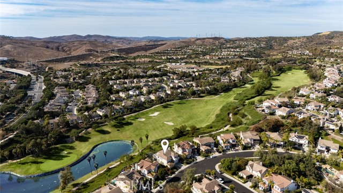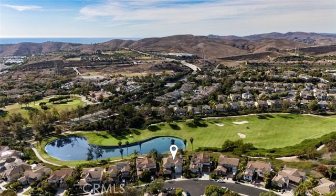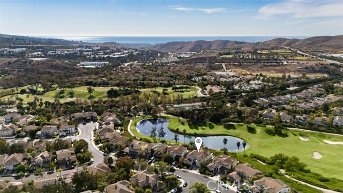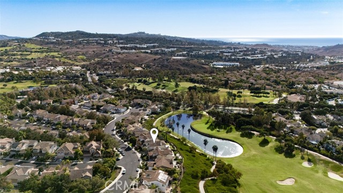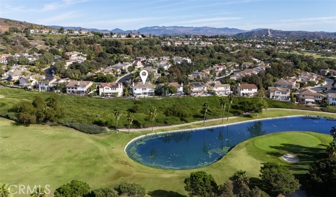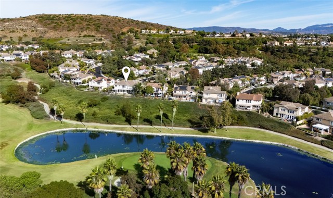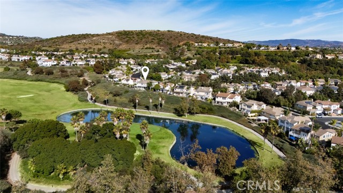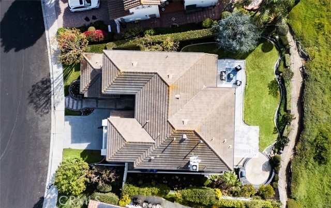224 Via Sedona, San Clemente, CA 92673
- MLS#: OC24229920 ( Single Family Residence )
- Street Address: 224 Via Sedona
- Viewed: 1
- Price: $2,649,500
- Price sqft: $768
- Waterfront: Yes
- Wateraccess: Yes
- Year Built: 1999
- Bldg sqft: 3450
- Bedrooms: 5
- Total Baths: 3
- Full Baths: 3
- Garage / Parking Spaces: 5
- Days On Market: 9
- Additional Information
- County: ORANGE
- City: San Clemente
- Zipcode: 92673
- Subdivision: Monterey (mont)
- District: Capistrano Unified
- Elementary School: VIDEMA
- Middle School: VIDEMA
- High School: SANCLE
- Provided by: Coldwell Banker Realty
- Contact: Danielle Danielle

- DMCA Notice
-
DescriptionWelcome to 224 Via Sedona, a completely remodeled, one of a kind home in the highly sought after Talega community of San Clemente. Boasting 5 bedrooms, 3 bathrooms, and a pristine location on the 18th hole of the renowned Talega Golf Course, this residence offers the perfect blend of modern luxury and scenic tranquility. Every detail of this home has been thoughtfully redesigned, having been remodeled down to the studs. From the moment you step inside, youll be greeted by a bright, open floor plan featuring high end finishes, custom cabinetry, and wide plank hardwood floors throughout. The main level features a private guest suite, including a full bedroom and bathroom, offering the ultimate convenience for guests. Upstairs, you'll find a spacious second family roomideal for relaxing, watching movies, or serving as a playroom or study area. The four upstairs bedrooms include the expansive primary suite, complete with a spa inspired bathroom, oversized walk in closet, and sweeping views of the lush golf course and rolling hills. The heart of the home is the chefs kitchen, which opens to the inviting family room. This gourmet space features top of the line appliances, custom cabinetry, and a large center island, making it perfect for both everyday living and entertaining. French doors lead to the backyard, where you'll enjoy panoramic views of the golf course, perfect for al fresco dining, relaxing on the balcony, or watching the sunset over the fairway. Other highlights include a 3 car garage, sleek modern finishes, high ceilings, and an abundance of natural light throughout. Located in an exclusive neighborhood with access to world class amenities, this home is just minutes from the beach, shopping, dining, and top rated schools. Don't miss your chance to own this exceptional, completely remodeled home in one of San Clemente's most desirable locations!
Property Location and Similar Properties
Contact Patrick Adams
Schedule A Showing
Features
Accessibility Features
- None
Appliances
- 6 Burner Stove
- Barbecue
- Built-In Range
- Dishwasher
- Double Oven
- Freezer
- Disposal
- Gas Oven
- Gas Range
- Gas Cooktop
- Gas Water Heater
- Microwave
- Range Hood
- Recirculated Exhaust Fan
- Refrigerator
- Vented Exhaust Fan
Architectural Style
- Cape Cod
- Craftsman
Assessments
- CFD/Mello-Roos
Association Amenities
- Pickleball
- Pool
- Picnic Area
- Playground
- Tennis Court(s)
- Paddle Tennis
- Biking Trails
- Hiking Trails
- Clubhouse
- Recreation Room
- Meeting Room
- Maintenance Grounds
- Management
- Security
Association Fee
- 267.00
Association Fee Frequency
- Monthly
Commoninterest
- Planned Development
Common Walls
- No Common Walls
Construction Materials
- Stucco
Cooling
- Central Air
- Dual
Country
- US
Direction Faces
- East
Eating Area
- Breakfast Counter / Bar
- Breakfast Nook
- Family Kitchen
- Dining Room
- In Kitchen
Elementary School
- VIDEMA
Elementaryschool
- Vista Del Mar
Entry Location
- main level
Exclusions
- staged furniture
Fencing
- Block
- Stucco Wall
- Wrought Iron
Fireplace Features
- Family Room
- Gas
Flooring
- Carpet
- Stone
- Tile
- Wood
Foundation Details
- Slab
Garage Spaces
- 3.00
Heating
- Central
High School
- SANCLE
Highschool
- San Clemente
Interior Features
- Balcony
- Brick Walls
- Built-in Features
- High Ceilings
- Pantry
- Recessed Lighting
- Stone Counters
- Storage
- Two Story Ceilings
Laundry Features
- Individual Room
- Inside
Levels
- Two
Living Area Source
- Estimated
Lockboxtype
- Supra
Lockboxversion
- Supra BT LE
Lot Features
- 0-1 Unit/Acre
- Back Yard
- Close to Clubhouse
- Front Yard
- Lawn
- On Golf Course
- Park Nearby
- Sprinkler System
- Sprinklers Drip System
- Sprinklers In Front
- Sprinklers In Rear
- Sprinklers On Side
Middle School
- VIDEMA
Middleorjuniorschool
- Vista Del Mar
Parcel Number
- 70105531
Parking Features
- Direct Garage Access
- Driveway
- Driveway - Combination
- Paved
- Garage
- Garage Faces Front
- Garage Faces Side
Patio And Porch Features
- Brick
- Concrete
- Covered
- Patio
- Patio Open
- Porch
- Front Porch
- Slab
Pool Features
- Association
- Community
- Heated
- In Ground
- Lap
Postalcodeplus4
- 6822
Property Type
- Single Family Residence
Property Condition
- Turnkey
- Updated/Remodeled
Road Frontage Type
- City Street
- Private Road
Road Surface Type
- Paved
Roof
- Shingle
School District
- Capistrano Unified
Security Features
- Carbon Monoxide Detector(s)
- Fire and Smoke Detection System
Sewer
- Public Sewer
Spa Features
- Association
- Community
- In Ground
Subdivision Name Other
- Monterey (MONT)
Uncovered Spaces
- 2.00
Utilities
- Cable Available
- Electricity Available
- Electricity Connected
- Natural Gas Available
- Natural Gas Connected
- Phone Available
- Sewer Available
- Sewer Connected
- Underground Utilities
- Water Available
- Water Connected
View
- Golf Course
- Mountain(s)
- Trees/Woods
Waterfront Features
- Pond
Water Source
- Public
Window Features
- Screens
Year Built
- 1999
Year Built Source
- Builder
