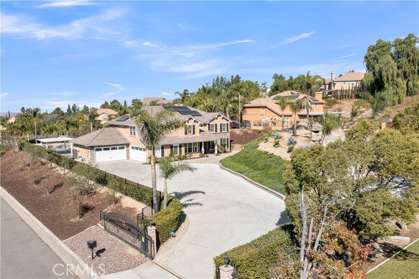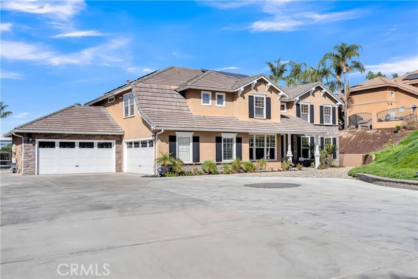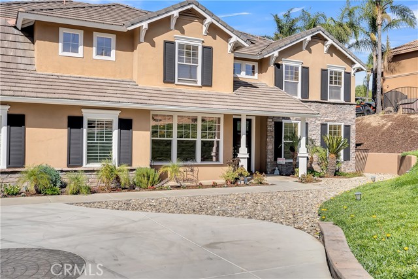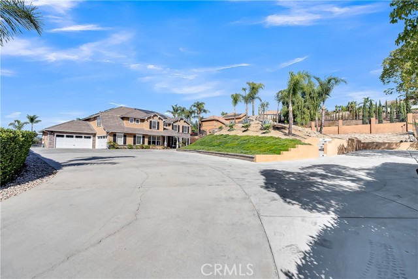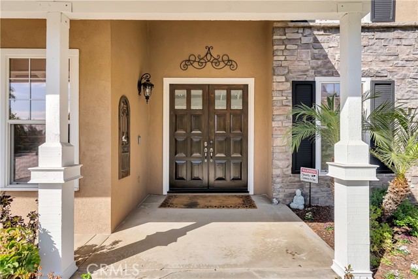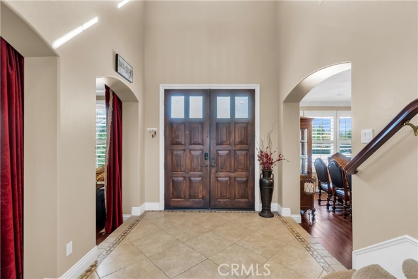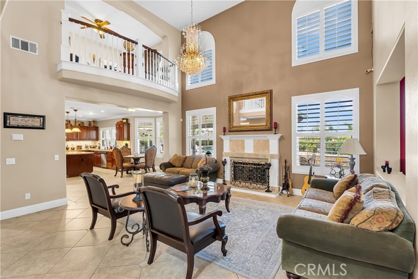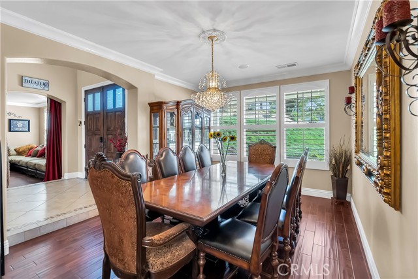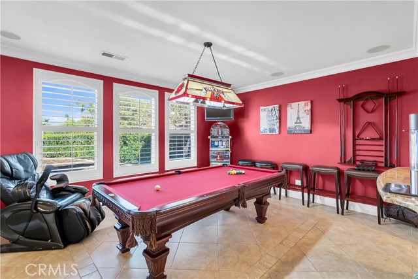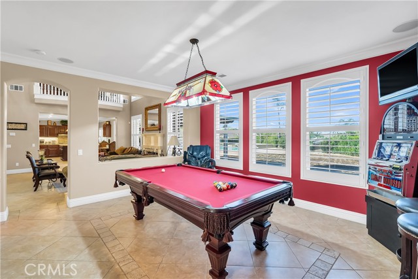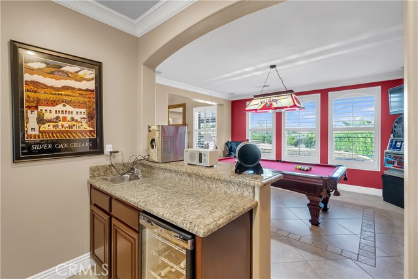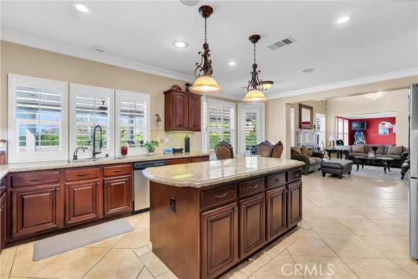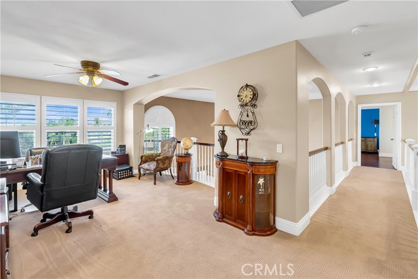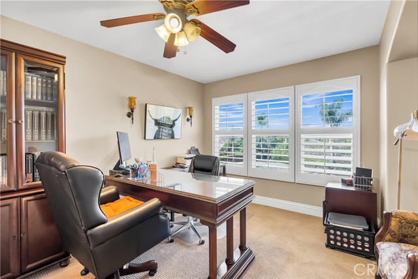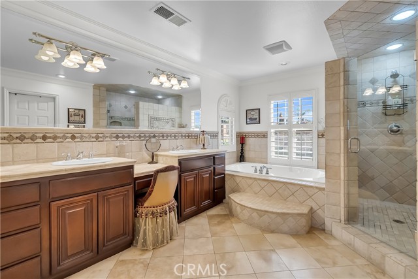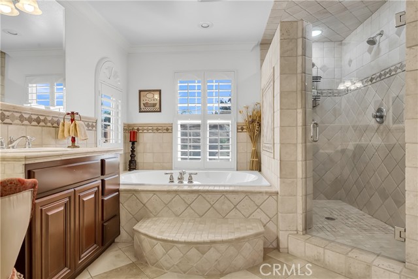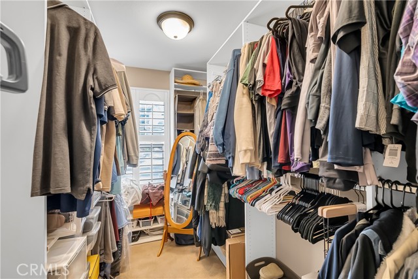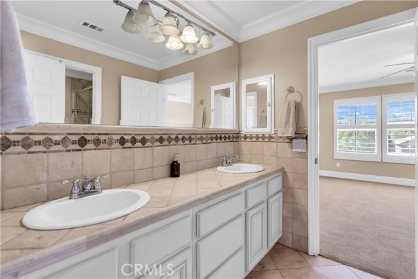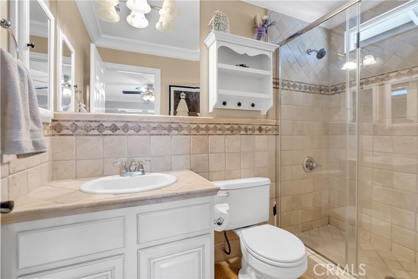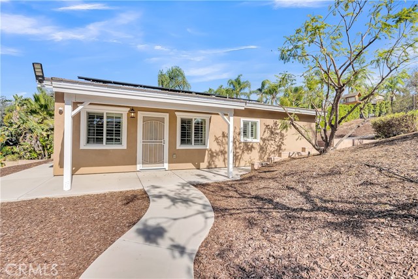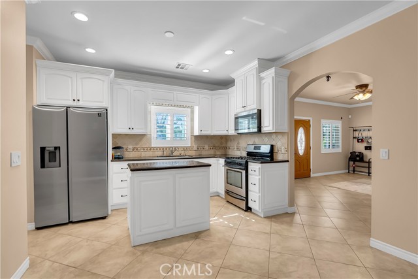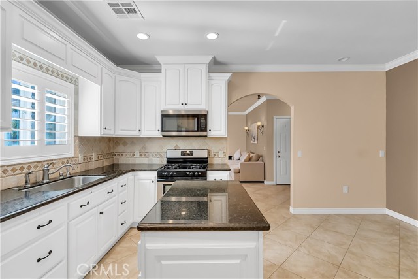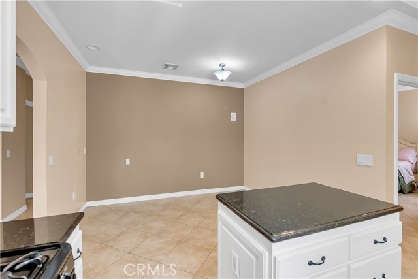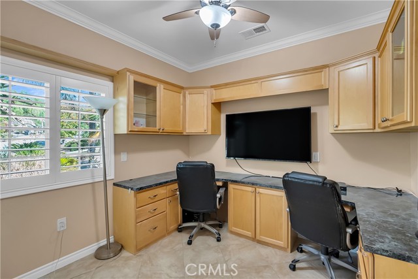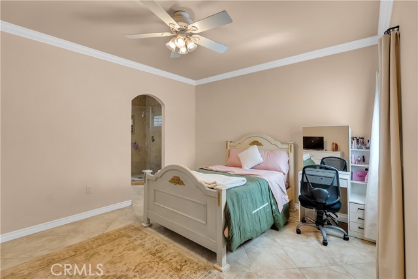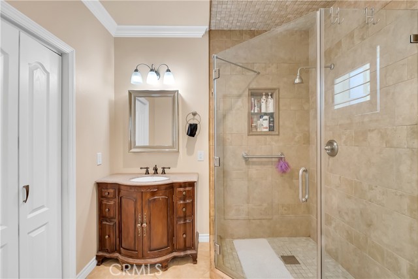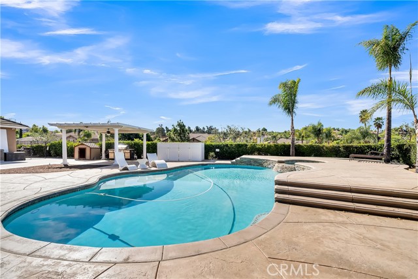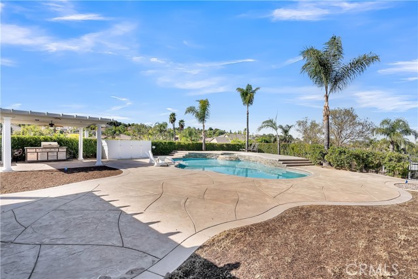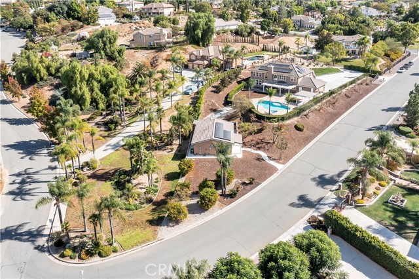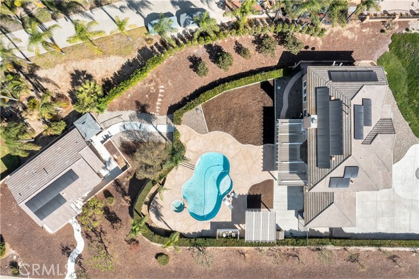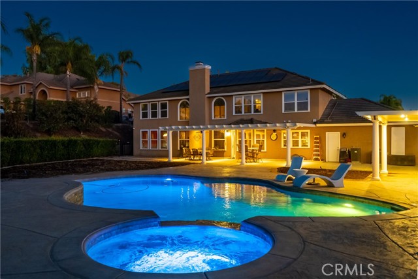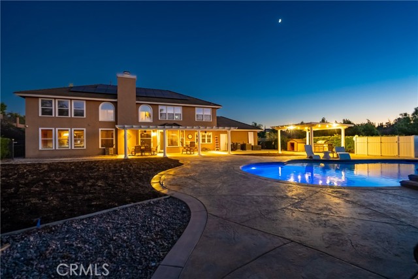14224 Ashton Lane, Riverside, CA 92508
- MLS#: IV24229880 ( Single Family Residence )
- Street Address: 14224 Ashton Lane
- Viewed: 38
- Price: $1,699,000
- Price sqft: $341
- Waterfront: Yes
- Wateraccess: Yes
- Year Built: 2000
- Bldg sqft: 4988
- Bedrooms: 7
- Total Baths: 4
- Full Baths: 3
- 1/2 Baths: 1
- Garage / Parking Spaces: 4
- Days On Market: 108
- Additional Information
- County: RIVERSIDE
- City: Riverside
- Zipcode: 92508
- District: Riverside Unified
- Elementary School: KENNED
- Middle School: EARHAR
- High School: KING
- Provided by: WESTCOE REALTORS INC
- Contact: CHRISTI CHRISTI

- DMCA Notice
-
DescriptionExperience unparalleled luxury in this stunning Crystal Ridge Estate with full separate ADU nestled on a sprawling 0.90 acre lot. Designed for both comfort & entertaining, this property offers an array of exceptional features, making it the ultimate dream home. Enjoy a billiard room with an entertainers bar & a theater room for movie nights. A dedicated office space provides the perfect work from home environment. Gourmet Kitchen equipped with premium appliances, custom cabinetry, & an expansive island for casual dining & hosting. The primary suite is next level with a gorgeous en suite & walk in closet. Outside you can relax on the upper pool deck, take a dip in the sparkling pool or unwind in the spa. Theres also an extensive patio, lounging area & built in BBQ, perfect for outdoor dining & entertaining guests. The private ADU offers independent living with 3 bedrooms, 2 full baths, a fully equipped kitchen, dining room, living room, & its own laundry facilities. Ideal for extended family or rental income. Both the main house and the ADU feature solar energy systems, reducing utility costs and promoting eco friendly living. This exceptional property combines luxury, functionality, & versatility, offering a unique living experience. Whether youre hosting large gatherings or seeking a private retreat, this estate has it all.
Property Location and Similar Properties
Contact Patrick Adams
Schedule A Showing
Features
Accessibility Features
- 2+ Access Exits
- Doors - Swing In
- Parking
Appliances
- Built-In Range
- Convection Oven
- Dishwasher
- Double Oven
- Gas Range
- Microwave
- Refrigerator
- Water Line to Refrigerator
Assessments
- Special Assessments
Association Fee
- 0.00
Commoninterest
- None
Common Walls
- No Common Walls
Construction Materials
- Drywall Walls
- Stucco
Cooling
- Central Air
- Dual
Country
- US
Days On Market
- 97
Direction Faces
- Southwest
Door Features
- Double Door Entry
- French Doors
Eating Area
- Dining Room
- In Kitchen
Electric
- 220 Volts in Garage
Elementary School
- KENNED
Elementaryschool
- Kennedy
Exclusions
- Theater Curtains
Fencing
- Block
- Wrought Iron
Fireplace Features
- Living Room
Flooring
- Carpet
- Stone
- Wood
Foundation Details
- Slab
Garage Spaces
- 4.00
Heating
- Central
High School
- KING
Highschool
- King
Inclusions
- Refrigerator
- Billard Table
Interior Features
- Attic Fan
- Balcony
- Bar
- Built-in Features
- Cathedral Ceiling(s)
- Ceiling Fan(s)
- Crown Molding
- Granite Counters
- High Ceilings
- Open Floorplan
- Pantry
- Storage
- Wet Bar
Laundry Features
- Individual Room
- Inside
- Laundry Chute
Levels
- Two
Living Area Source
- Assessor
Lockboxtype
- None
- See Remarks
Lot Features
- Back Yard
- Corner Lot
- Front Yard
- Landscaped
- Lawn
- Lot 20000-39999 Sqft
- Paved
- Yard
Middle School
- EARHAR2
Middleorjuniorschool
- Earhardt
Other Structures
- Guest House
- Guest House Detached
- Two On A Lot
Parcel Number
- 276020016
Parking Features
- Auto Driveway Gate
- Controlled Entrance
- Direct Garage Access
- Driveway
- Concrete
- Garage
- Garage Door Opener
- Gated
- Private
- RV Access/Parking
- RV Gated
Patio And Porch Features
- Concrete
- Covered
- Patio Open
- Front Porch
Pool Features
- Private
- In Ground
- Salt Water
Postalcodeplus4
- 8864
Property Type
- Single Family Residence
Property Condition
- Turnkey
Road Frontage Type
- City Street
Road Surface Type
- Paved
Roof
- Tile
School District
- Riverside Unified
Security Features
- Automatic Gate
- Carbon Monoxide Detector(s)
- Security System
- Smoke Detector(s)
Sewer
- Conventional Septic
Spa Features
- Private
- In Ground
Utilities
- Cable Connected
- Electricity Connected
- Natural Gas Connected
- Phone Available
- Water Connected
View
- City Lights
- Mountain(s)
Views
- 38
Virtual Tour Url
- https://www.wellcomemat.com/mls/54fb61f590d61lth5
Water Source
- Public
Window Features
- Double Pane Windows
- Plantation Shutters
Year Built
- 2000
Year Built Source
- Assessor
