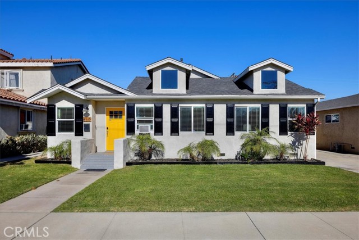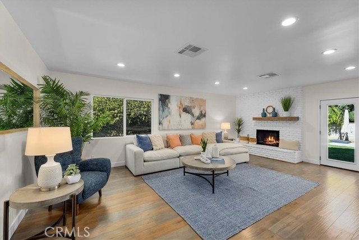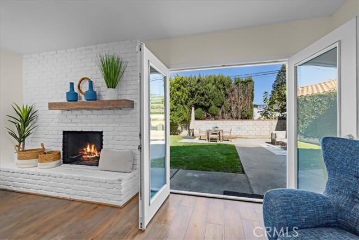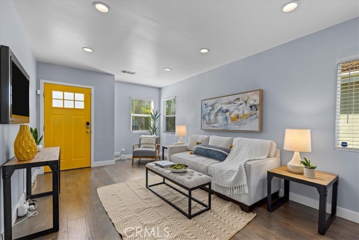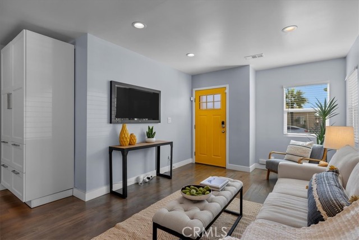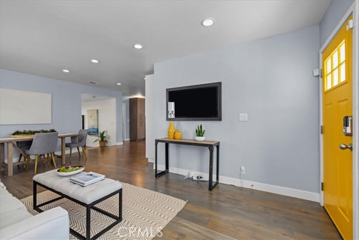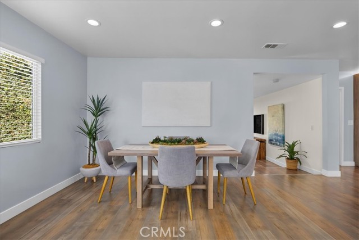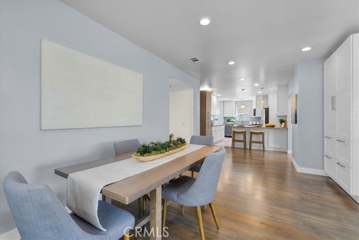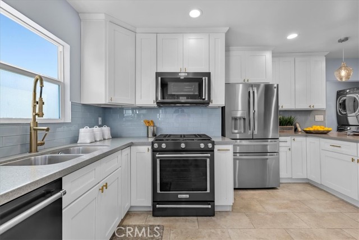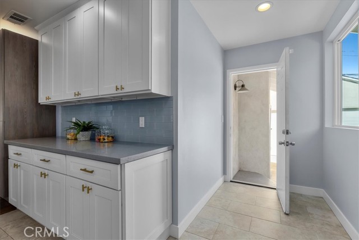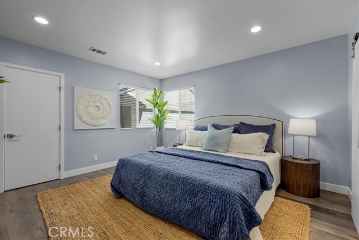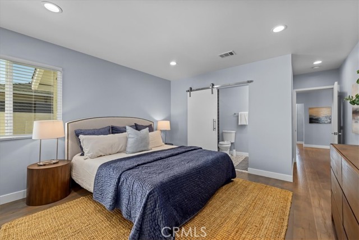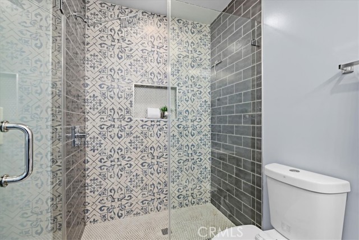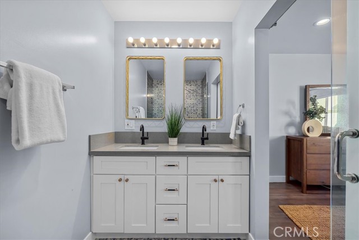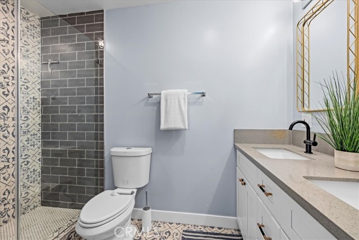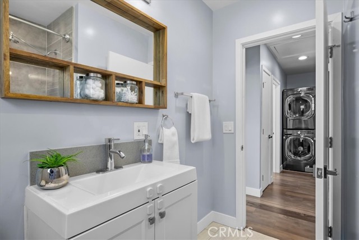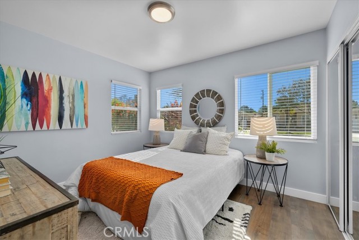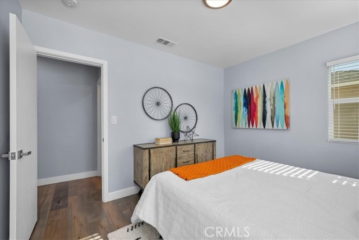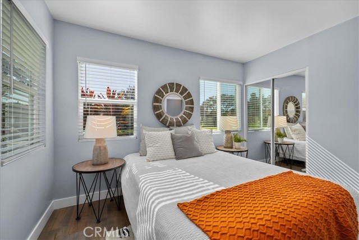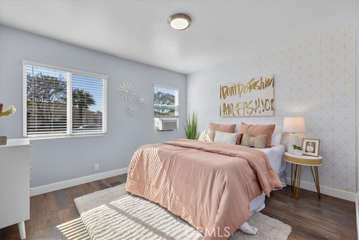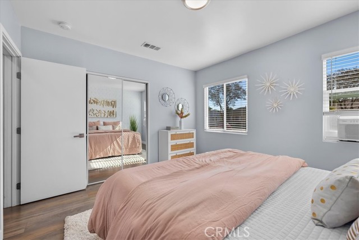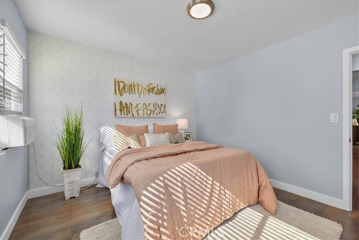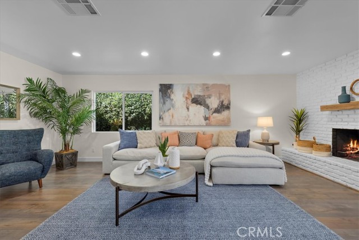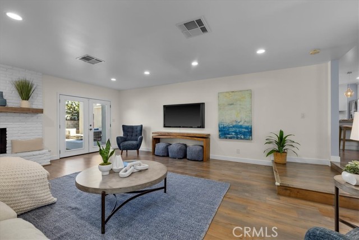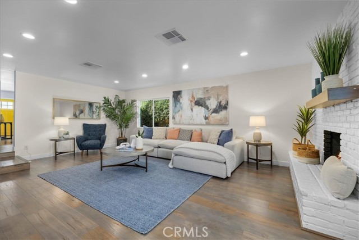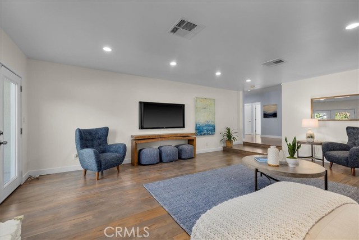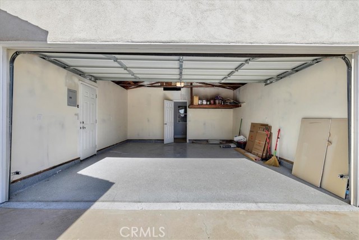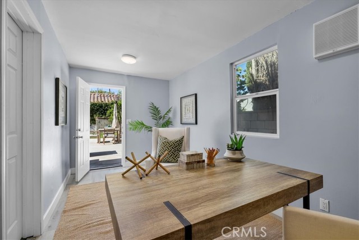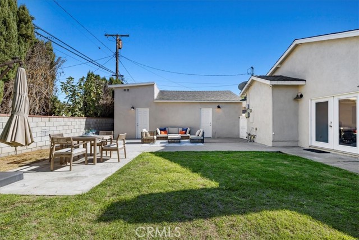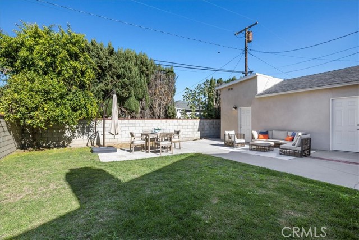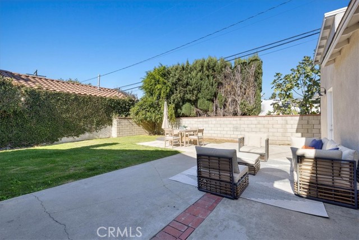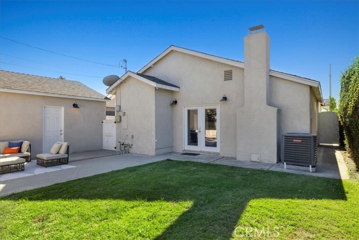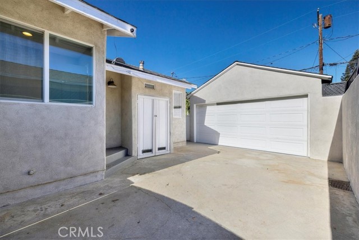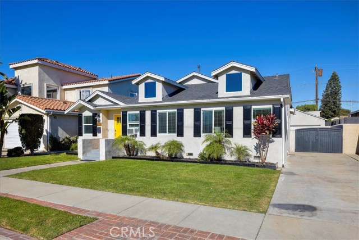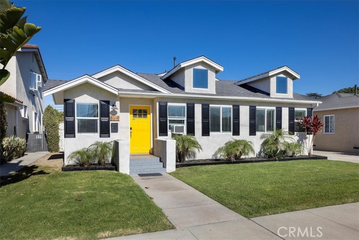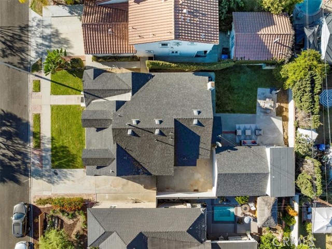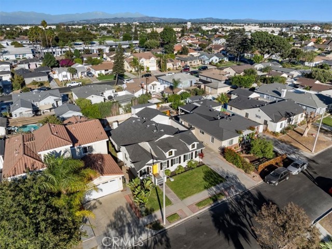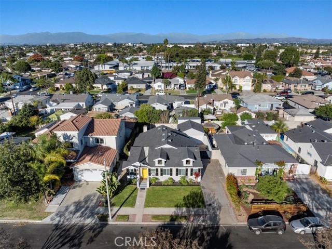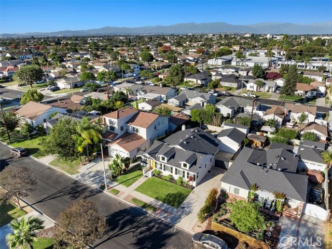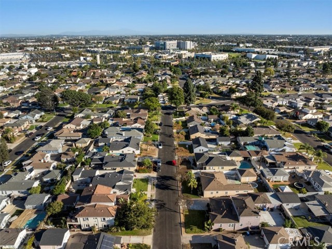8619 Boyson Street, Downey, CA 90242
- MLS#: SB24230113 ( Single Family Residence )
- Street Address: 8619 Boyson Street
- Viewed: 1
- Price: $929,000
- Price sqft: $535
- Waterfront: Yes
- Wateraccess: Yes
- Year Built: 1950
- Bldg sqft: 1737
- Bedrooms: 3
- Total Baths: 2
- Full Baths: 2
- Garage / Parking Spaces: 2
- Days On Market: 7
- Additional Information
- County: LOS ANGELES
- City: Downey
- Zipcode: 90242
- District: Downey Unified
- Elementary School: CARPEN
- Middle School: SUSSMA
- High School: DOWNEY
- Provided by: Compass
- Contact: Melissa Melissa

- DMCA Notice
-
DescriptionStep inside this beautifully remodeled 3 bedroom, 2 bath retreat in Downey, offering 1,737 sq ft of stylish, modern living. From the sunken family room with its cozy gas fireplace and French doors that open to a private entertainers backyard, to the additional living room perfect for unwinding, this home is thoughtfully designed. The chefs kitchen blends luxury and functionality with quartz countertops, soft close white shaker cabinets, and elite KitchenAid black stainless appliancesideal for gatherings and quiet dinners alike. The spacious primary suite includes a serene, spa like bath with a frameless glass shower, double vanity, and walk in closet. Additional highlights include a fully integrated Nest smart ecosystem with thermostat, doorbell, cameras, and ADT security, energy efficient lighting, beautiful engineered wood flooring, and a two car garage with an 8x18 bonus storage room. For a wicked deal under $1M, follow the yellow front doortheres no place like this home!
Property Location and Similar Properties
Contact Patrick Adams
Schedule A Showing
Features
Appliances
- Dishwasher
- Freezer
- Disposal
- Gas Oven
- Gas Cooktop
- Microwave
- Refrigerator
- Water Heater
- Water Line to Refrigerator
Architectural Style
- Ranch
- Traditional
Assessments
- Unknown
Association Fee
- 0.00
Commoninterest
- None
Common Walls
- No Common Walls
Construction Materials
- Stucco
Cooling
- Central Air
Country
- US
Direction Faces
- Southeast
Door Features
- French Doors
- Mirror Closet Door(s)
- Panel Doors
Eating Area
- Breakfast Counter / Bar
- Dining Room
Electric
- Standard
Elementary School
- CARPEN
Elementaryschool
- Carpenter
Entry Location
- Front
Fencing
- Block
Fireplace Features
- Family Room
- Gas
Flooring
- Laminate
- Tile
Foundation Details
- Raised
Garage Spaces
- 2.00
Heating
- Central
High School
- DOWNEY
Highschool
- Downey
Inclusions
- Fridge
- washer
- dryer
Interior Features
- Beamed Ceilings
- Block Walls
- Built-in Features
- Open Floorplan
- Pantry
- Quartz Counters
- Recessed Lighting
- Storage
- Sunken Living Room
Laundry Features
- Dryer Included
- Gas Dryer Hookup
- In Kitchen
- Stackable
- Washer Hookup
- Washer Included
Levels
- One
Living Area Source
- Assessor
Lockboxtype
- None
- Supra
Lockboxversion
- Supra BT LE
Lot Features
- Back Yard
- Front Yard
- Landscaped
- Lawn
- Park Nearby
- Ranch
- Sprinkler System
- Sprinklers In Front
- Sprinklers In Rear
- Yard
Middle School
- SUSSMA
Middleorjuniorschool
- Sussman
Parcel Number
- 6261016020
Parking Features
- Driveway
- Garage Faces Front
- Garage - Two Door
- Garage Door Opener
- Oversized
Patio And Porch Features
- Patio
Pool Features
- None
Postalcodeplus4
- 2629
Property Type
- Single Family Residence
Property Condition
- Turnkey
Road Frontage Type
- City Street
Road Surface Type
- Paved
Roof
- Shingle
School District
- Downey Unified
Security Features
- Carbon Monoxide Detector(s)
- Smoke Detector(s)
Sewer
- Public Sewer
Spa Features
- None
Utilities
- Cable Available
- Electricity Available
- Phone Available
- Sewer Connected
- Water Connected
View
- Neighborhood
Virtual Tour Url
- https://8619BoysonSt.com/idx
Water Source
- Public
Window Features
- Blinds
- Screens
Year Built
- 1950
Year Built Source
- Assessor
Zoning
- DOR15000*

