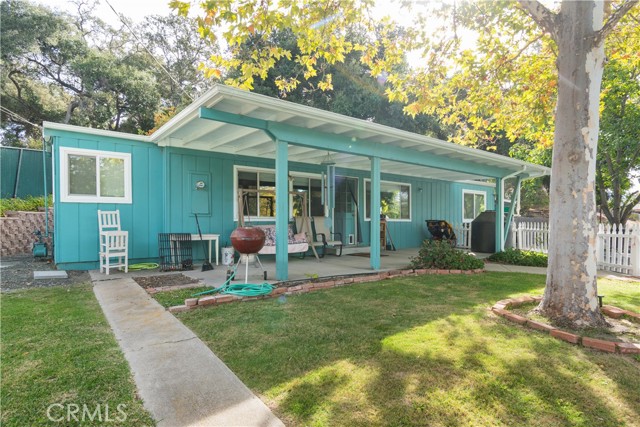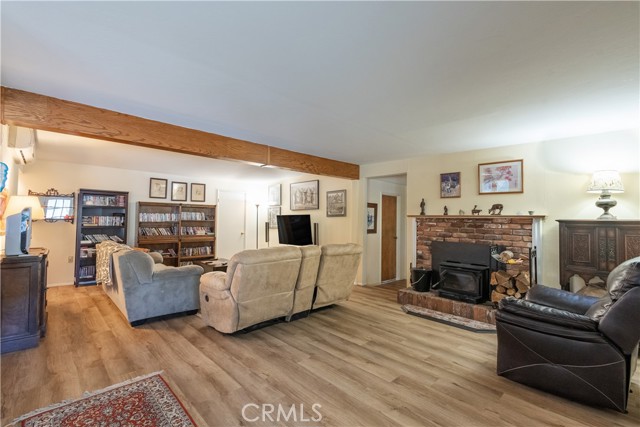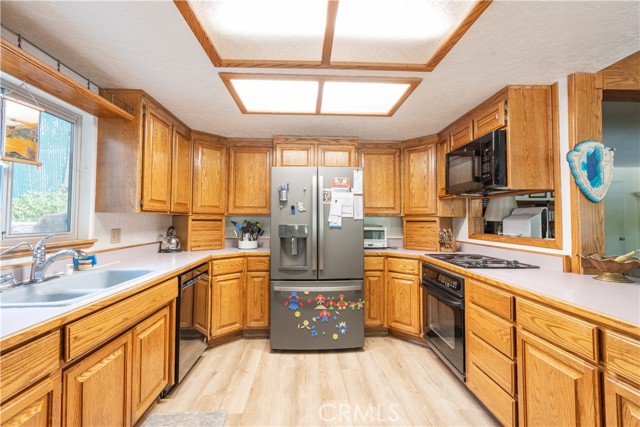8775 Azucena Avenue, Atascadero, CA 93422
- MLS#: NS24229931 ( Single Family Residence )
- Street Address: 8775 Azucena Avenue
- Viewed: 1
- Price: $769,900
- Price sqft: $520
- Waterfront: No
- Year Built: 1963
- Bldg sqft: 1480
- Bedrooms: 4
- Total Baths: 1
- Full Baths: 1
- Days On Market: 18
- Additional Information
- County: SAN LUIS OBISPO
- City: Atascadero
- Zipcode: 93422
- Subdivision: Atsouthwest(50)
- District: Atascadero Unified
- Provided by: RE/MAX Parkside Real Estate
- Contact: Jennifer Jennifer

- DMCA Notice
-
DescriptionDiscover your dream home in Atascadero, nestled near the stunning Central Coast, where beautiful beaches meet wine country. This charming 4 bedroom, 2 bathroom residence boasts nearly 1,500 sq. ft. of inviting living space on a spacious 0.44 acre lot. Step outside to your own private paradise, a park like setting with beautifully landscaped grounds, retaining walls, lush shade trees and serene sitting areas perfect for relaxation. Inside, enjoy an open concept floor plan with a lovely living room featuring a wood burning stove and updated vinyl plank flooring. The spacious kitchen offers a roomy dining area and an impressive walk in pantry, ideal for entertaining and everyday living. Located just minutes from Atascadero Lake and Park, you'll have easy access to scenic walking, biking, and jogging paths right outside your door. This home provides the perfect blend of tranquility and convenience a true gem waiting for you to call it your own.
Property Location and Similar Properties
Contact Patrick Adams
Schedule A Showing
Features
Accessibility Features
- 2+ Access Exits
Appliances
- Dishwasher
- Electric Oven
- Electric Cooktop
- Disposal
- Microwave
- Water Heater
Assessments
- Unknown
Association Fee
- 0.00
Commoninterest
- None
Common Walls
- No Common Walls
Construction Materials
- Wood Siding
Cooling
- Ductless
- Wall/Window Unit(s)
Country
- US
Eating Area
- Area
Entry Location
- Front
Exclusions
- Kitchen refrigerator
- both bathroom bidets
- washer and dryer.
Fencing
- Chain Link
- Wood
Fireplace Features
- Living Room
- Wood Stove Insert
Flooring
- Carpet
- Laminate
- Vinyl
Foundation Details
- Slab
Garage Spaces
- 0.00
Heating
- Ductless
- Wall Furnace
- Wood Stove
Inclusions
- Rain water catch basin
- chicken coop
- two sheds and speakers in living room.
Interior Features
- Beamed Ceilings
- Ceiling Fan(s)
- Open Floorplan
- Pantry
Laundry Features
- In Carport
Levels
- One
Living Area Source
- Public Records
Lockboxtype
- SentriLock
Lot Features
- 0-1 Unit/Acre
Other Structures
- Shed(s)
Parcel Number
- 031311005
Parking Features
- Attached Carport
- Asphalt
Patio And Porch Features
- Patio
- Front Porch
Pool Features
- None
Property Type
- Single Family Residence
Roof
- Composition
- Shingle
School District
- Atascadero Unified
Security Features
- Carbon Monoxide Detector(s)
- Smoke Detector(s)
Sewer
- Public Sewer
Spa Features
- None
Subdivision Name Other
- ATSouthwest(50)
Utilities
- Electricity Available
- Electricity Connected
- Natural Gas Available
- Natural Gas Connected
- Sewer Available
- Sewer Connected
- Water Available
- Water Connected
View
- None
Water Source
- Public
Window Features
- Blinds
- Double Pane Windows
- Drapes
- Screens
Year Built
- 1963
Year Built Source
- Public Records





























