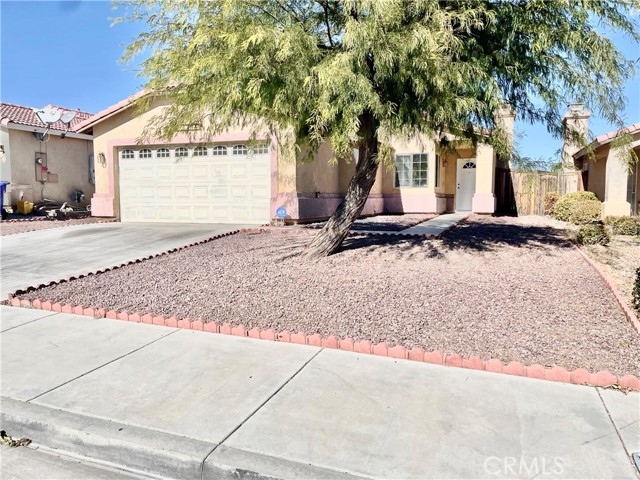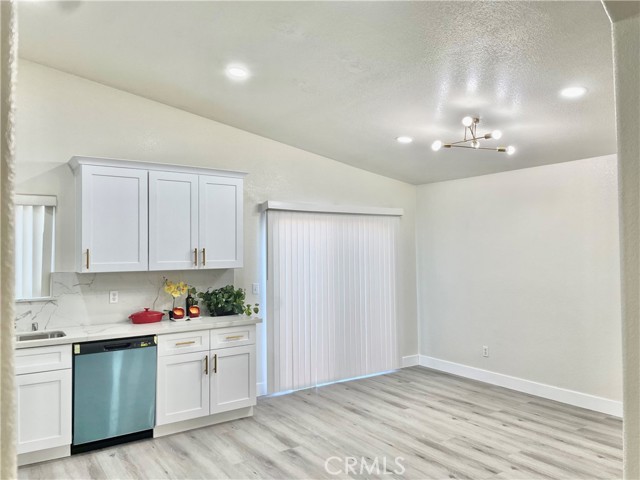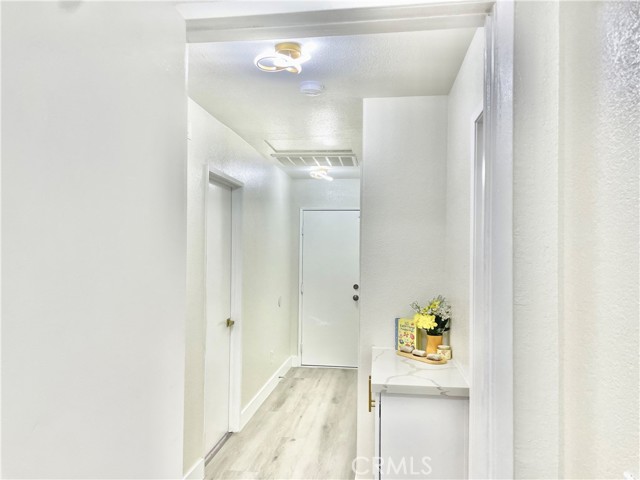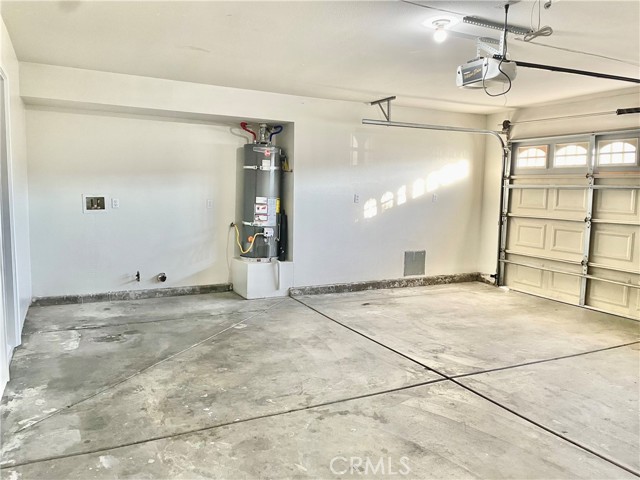17030 Tivolli Ln, Victorville, CA 92395
- MLS#: CV24230235 ( Single Family Residence )
- Street Address: 17030 Tivolli Ln
- Viewed: 2
- Price: $399,999
- Price sqft: $285
- Waterfront: No
- Year Built: 2005
- Bldg sqft: 1402
- Bedrooms: 3
- Total Baths: 2
- Full Baths: 2
- Garage / Parking Spaces: 2
- Days On Market: 376
- Additional Information
- County: SAN BERNARDINO
- City: Victorville
- Zipcode: 92395
- District: See Remarks
- High School: UNKNOW
- Provided by: BERKSHIRE HATHAWAY CA PROP
- Contact: Hanh Hanh

- DMCA Notice
-
DescriptionWelcome to this stunning single story home remodeled, 3 bedrooms, 2 bathrooms, tile roof, year built 2005, free hoa and mello roos. The gorgeous kitchen: new quartz countertop, white shaker cabinets, stainless steel sink, stove, dishwasher, recessed lights; new lights fixture, quarts countertop, cabinets in the hallway as well, 2 bathrooms: new quartz countertop, sink, vanity, lights fixture, reglazing 2 bathtubs, the new waterproof flooring, baseboard molding throughout the entire home, laundry room in the 2 cars garage has new water heater, interior and inside of the garage was painted. The location is central of the restaurants, supermarket, shopping, schools, banks, and easy access to the freeway. Come to see this wonderful, turnkey home for you and your family today!
Property Location and Similar Properties
Contact Patrick Adams
Schedule A Showing
Features
Accessibility Features
- 2+ Access Exits
Appliances
- Dishwasher
- Disposal
- Gas Oven
- Gas Water Heater
- Range Hood
- Water Heater
Architectural Style
- Modern
Assessments
- Unknown
Association Fee
- 0.00
Commoninterest
- None
Common Walls
- No Common Walls
Construction Materials
- Stucco
- Unknown
Cooling
- Central Air
Country
- US
Days On Market
- 26
Direction Faces
- South
Door Features
- Sliding Doors
Eating Area
- See Remarks
Electric
- Standard
Entry Location
- Front Door
Fencing
- Wood
Fireplace Features
- Living Room
Flooring
- See Remarks
Foundation Details
- Slab
Garage Spaces
- 2.00
Heating
- Central
High School
- UNKNOW
Highschool
- Unknown
Interior Features
- High Ceilings
- Open Floorplan
- Quartz Counters
Laundry Features
- In Garage
Levels
- One
Living Area Source
- Assessor
Lockboxtype
- Supra
Lockboxversion
- Supra
Lot Dimensions Source
- Assessor
Lot Features
- Rocks
Parcel Number
- 3091101700000
Parking Features
- Driveway
- Garage
Patio And Porch Features
- None
Pool Features
- None
Property Type
- Single Family Residence
Property Condition
- Turnkey
Road Frontage Type
- City Street
Roof
- Tile
School District
- See Remarks
Security Features
- Carbon Monoxide Detector(s)
- Smoke Detector(s)
Sewer
- Public Sewer
Spa Features
- None
Utilities
- Electricity Connected
- Natural Gas Connected
- Sewer Connected
- Water Connected
View
- City Lights
- Neighborhood
Water Source
- Public
Year Built
- 2005
Year Built Source
- Assessor











































