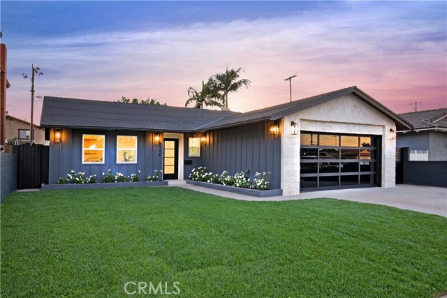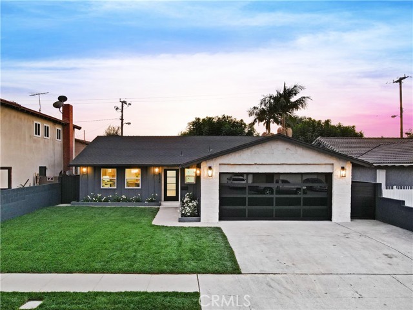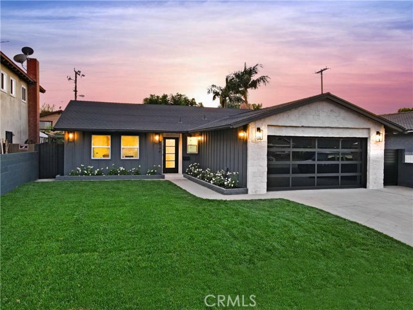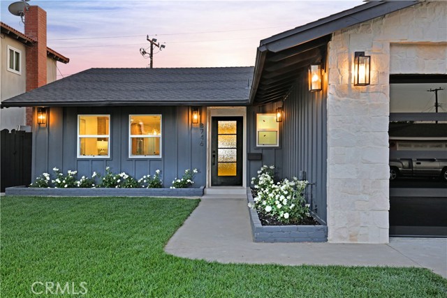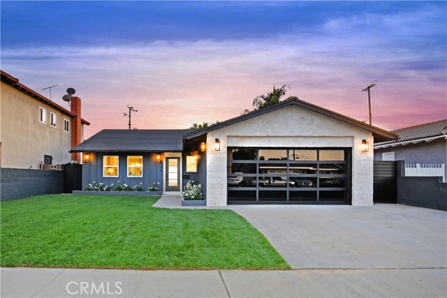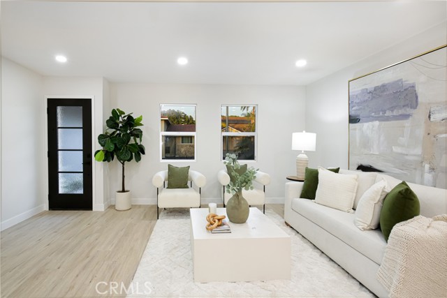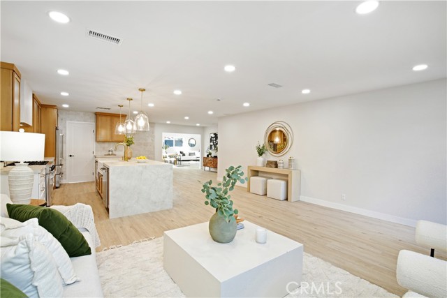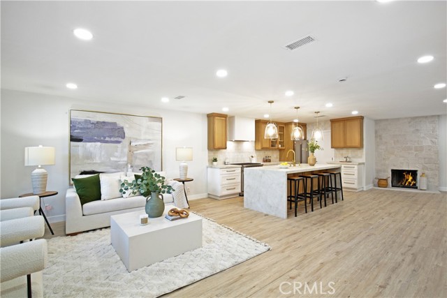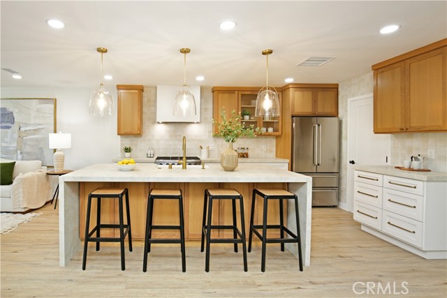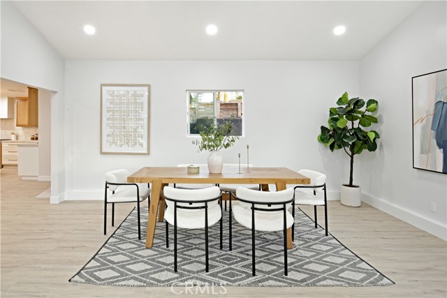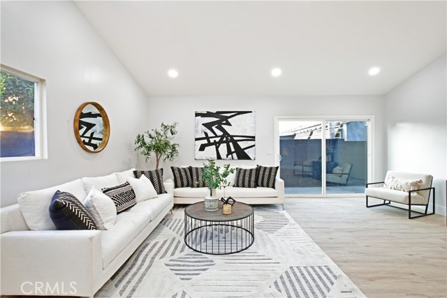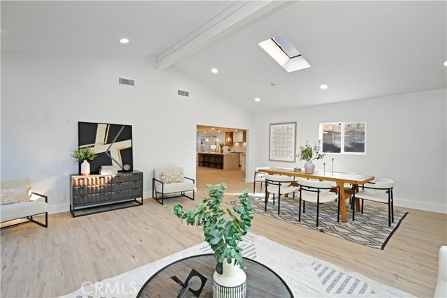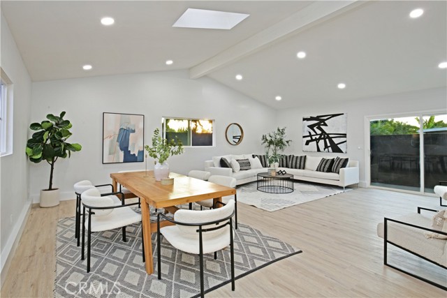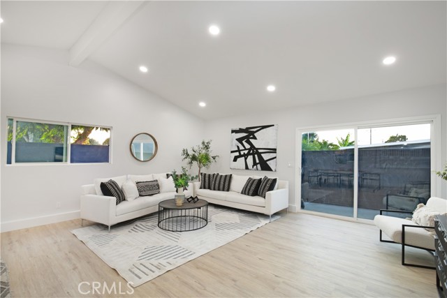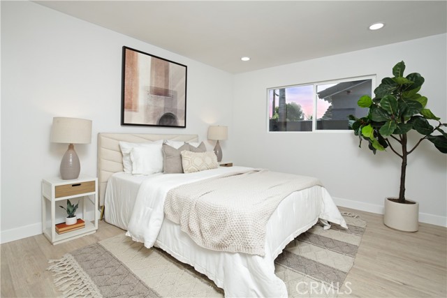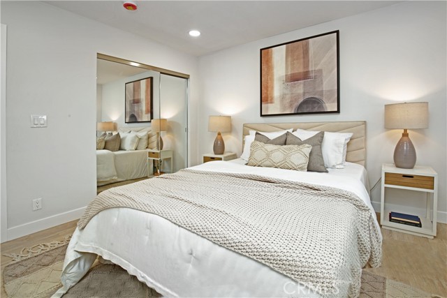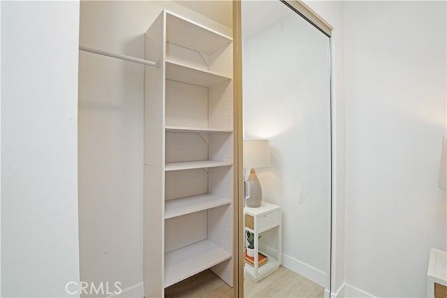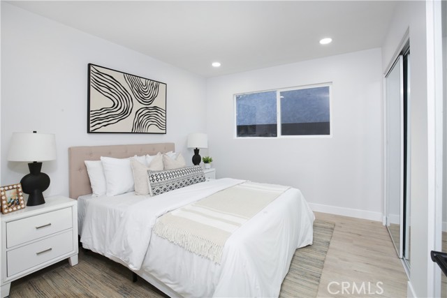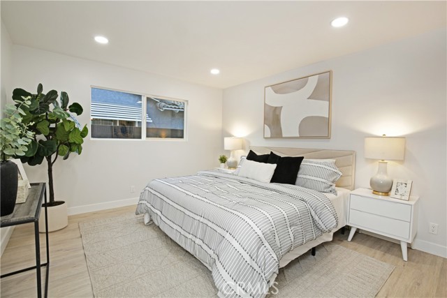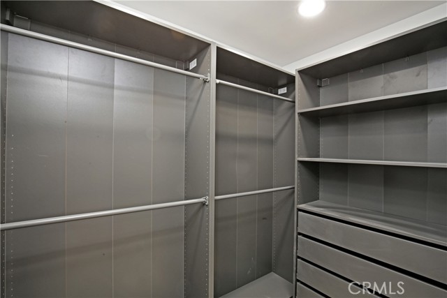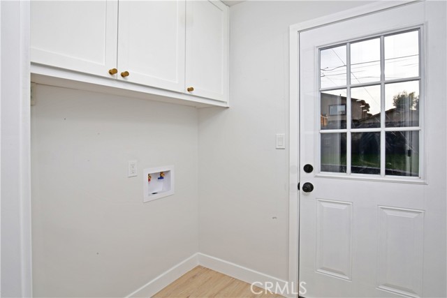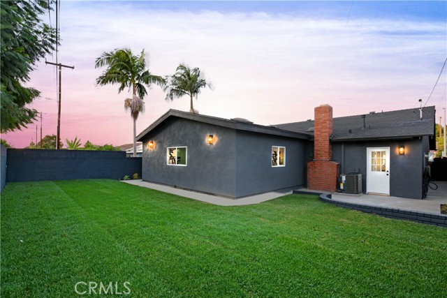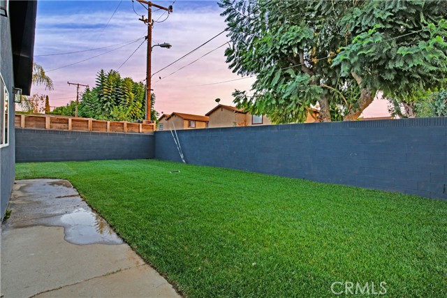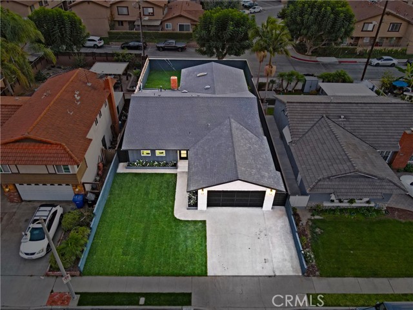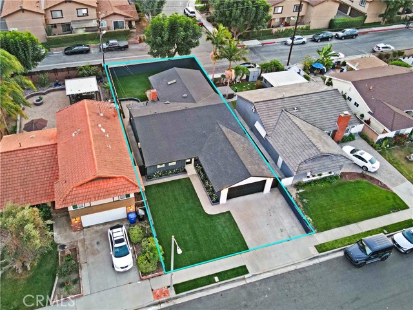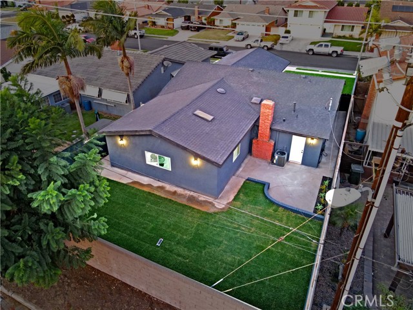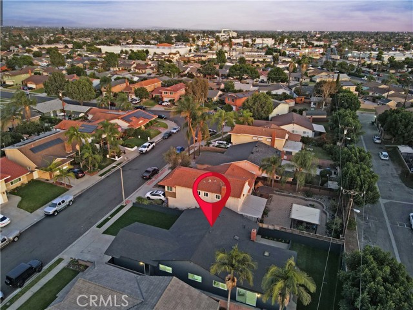8746 Parkcliff Street, Downey, CA 90242
- MLS#: DW24229024 ( Single Family Residence )
- Street Address: 8746 Parkcliff Street
- Viewed: 1
- Price: $1,095,000
- Price sqft: $541
- Waterfront: Yes
- Wateraccess: Yes
- Year Built: 1968
- Bldg sqft: 2025
- Bedrooms: 3
- Total Baths: 2
- Full Baths: 2
- Garage / Parking Spaces: 2
- Days On Market: 7
- Additional Information
- County: LOS ANGELES
- City: Downey
- Zipcode: 90242
- District: Downey Unified
- Elementary School: CARPEN
- Middle School: SUSSMA
- High School: DOWNEY
- Provided by: 24 Hour Real Estate
- Contact: Michael Michael

- DMCA Notice
-
DescriptionWelcome to this stunning 3 bedroom, 2 bath home in Downey with all the modern features and touches for the most discerning buyer. The home was recently given a facelift with all new stucco with stone trim and an amazing glass garage door. Walk into the formal living room with a large picture window overlooking the front yard with an open concept kitchen adjacent featuring custom cabinetry, porcelain counters, stainless steel appliances (refrigerator, range, oven, dishwasher included), and a large island with new sink and waterfall countertops, plus pendant lighting above. This is ideal for entertaining or that gourmet chef in the family. The home also has a large family room with high open beam ceilings, with new sliding door that leads you to the spacious backyard with a patio area and lush grass lawn. The home has new vinyl plank flooring throughout, a beautifully remodeled hall bathroom with floating vanity and tub/shower with new tile walls, and a primary bedroom with a primary bathroom that's to die for with a large tile shower, dual sinks and a good size walk in closet. Other amenities include inside laundry room near the kitchen, a new tankless water heater and new central air and heat.
Property Location and Similar Properties
Contact Patrick Adams
Schedule A Showing
Features
Appliances
- 6 Burner Stove
- Dishwasher
- Disposal
- Microwave
- Range Hood
- Refrigerator
- Tankless Water Heater
Architectural Style
- Ranch
Assessments
- None
Association Fee
- 0.00
Commoninterest
- None
Common Walls
- No Common Walls
Construction Materials
- Stone
- Stucco
Cooling
- Central Air
Country
- US
Direction Faces
- North
Eating Area
- In Family Room
- In Kitchen
Elementary School
- CARPEN
Elementaryschool
- Carpenter
Entry Location
- Front
Fencing
- Block
Fireplace Features
- Dining Room
Flooring
- Vinyl
Foundation Details
- Slab
Garage Spaces
- 2.00
Heating
- Central
High School
- DOWNEY
Highschool
- Downey
Interior Features
- Beamed Ceilings
- Quartz Counters
Laundry Features
- Inside
Levels
- One
Living Area Source
- Assessor
Lockboxtype
- Combo
- See Remarks
Lot Features
- Back Yard
- Front Yard
- Sprinklers In Front
- Yard
Middle School
- SUSSMA
Middleorjuniorschool
- Sussman
Parcel Number
- 6266032031
Parking Features
- Driveway
- Garage
Patio And Porch Features
- Slab
Pool Features
- None
Postalcodeplus4
- 5232
Property Type
- Single Family Residence
Property Condition
- Turnkey
Roof
- Composition
School District
- Downey Unified
Sewer
- Public Sewer
Spa Features
- None
Utilities
- Sewer Connected
View
- Neighborhood
Virtual Tour Url
- https://youtu.be/9x7FX1HPxdo?si=ZKPUdLv7Dj6PLggu
Water Source
- Public
Window Features
- Double Pane Windows
Year Built
- 1968
Year Built Source
- Assessor
Zoning
- DOR15000*


