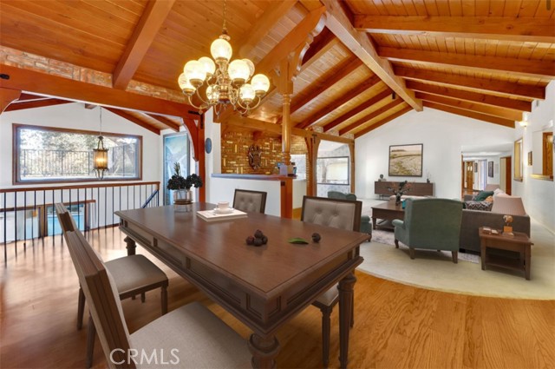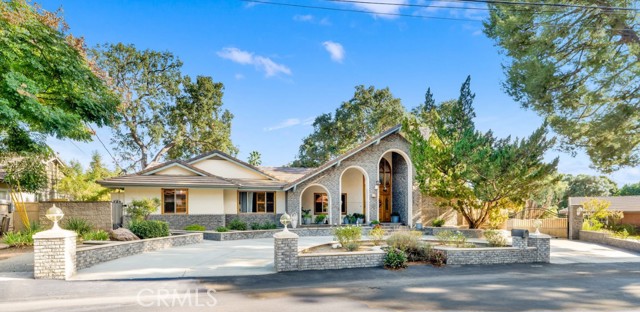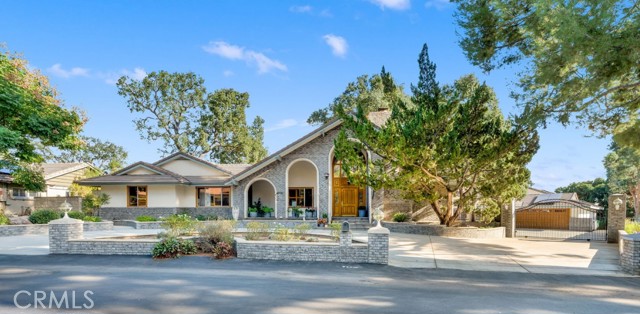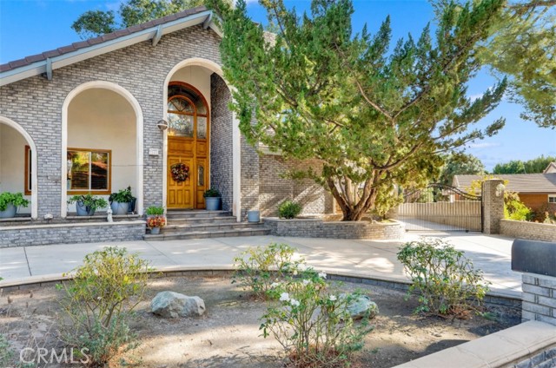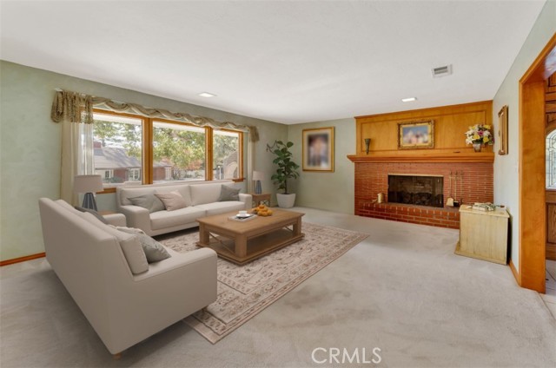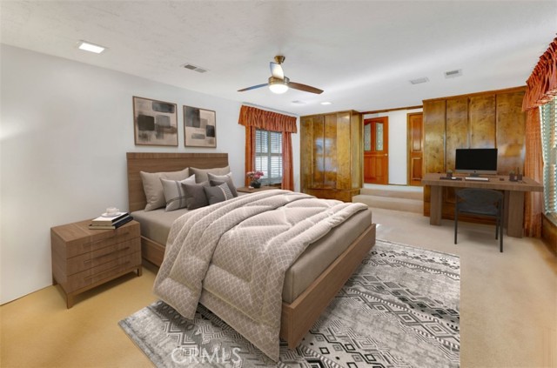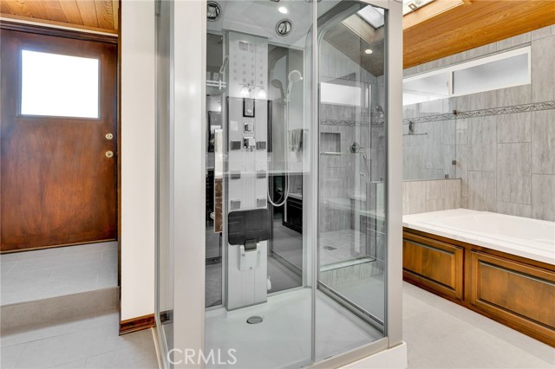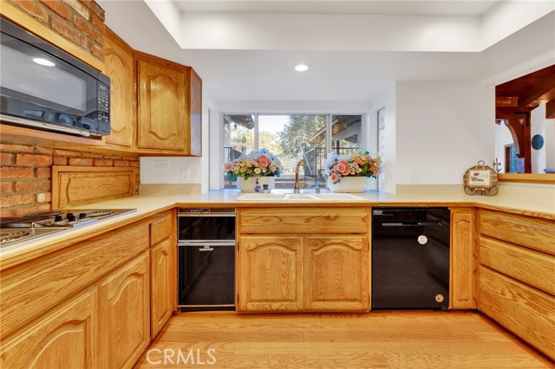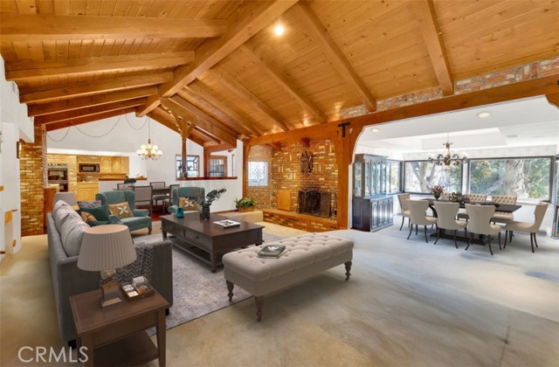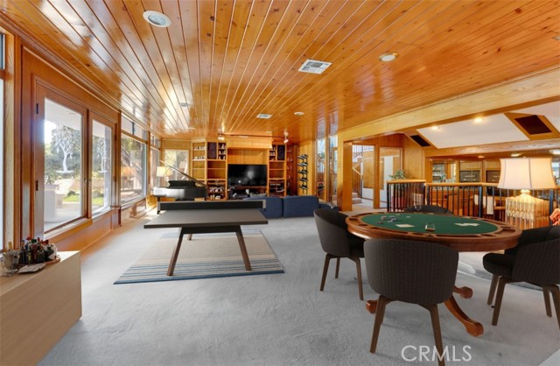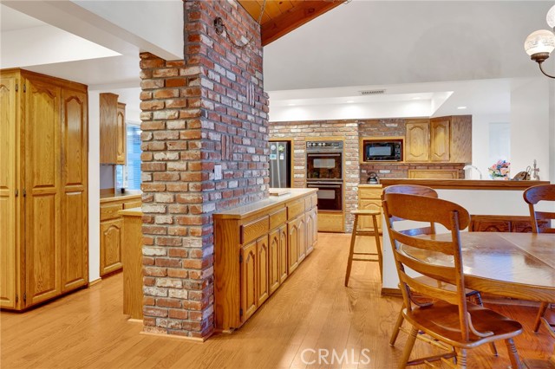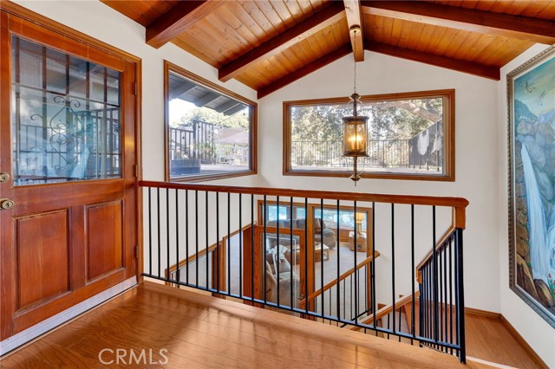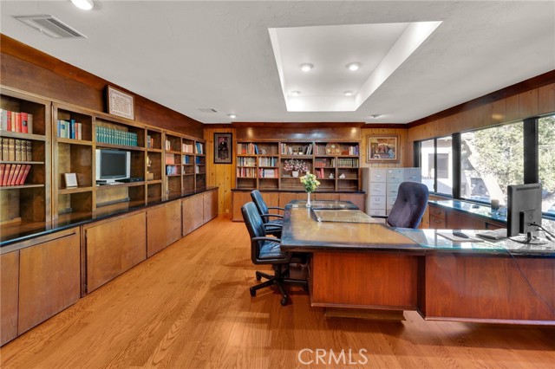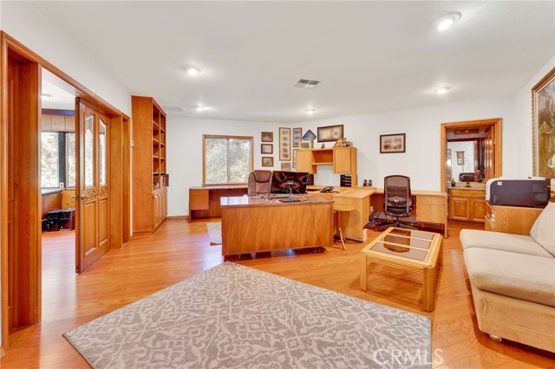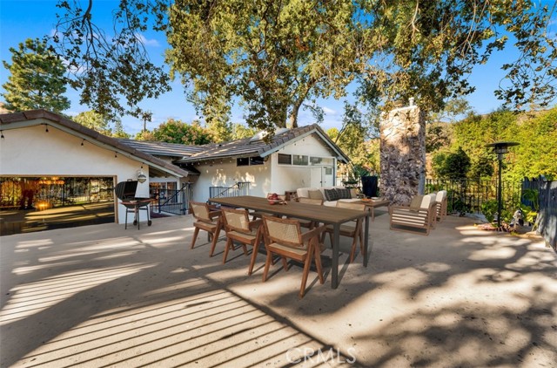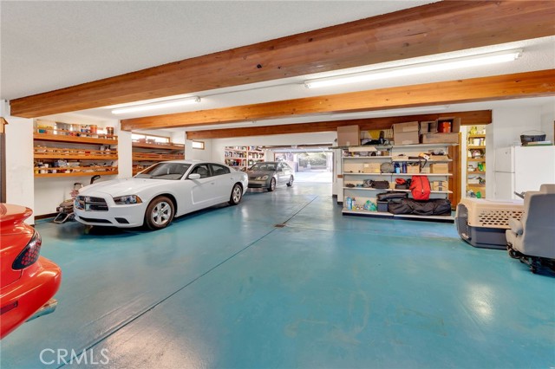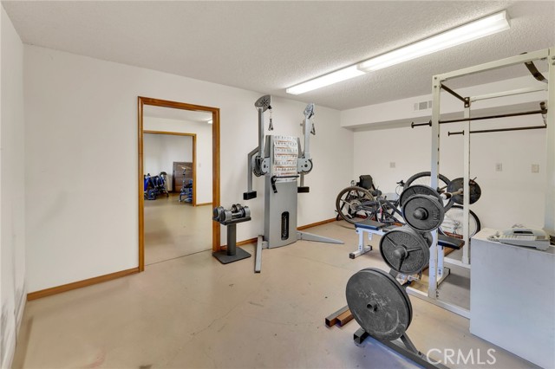1146 Sandhurst Lane, La Verne, CA 91750
- MLS#: CV24228212 ( Single Family Residence )
- Street Address: 1146 Sandhurst Lane
- Viewed: 17
- Price: $2,950,000
- Price sqft: $356
- Waterfront: Yes
- Wateraccess: Yes
- Year Built: 1964
- Bldg sqft: 8282
- Bedrooms: 6
- Total Baths: 5
- Full Baths: 2
- 1/2 Baths: 2
- Garage / Parking Spaces: 13
- Days On Market: 429
- Additional Information
- County: LOS ANGELES
- City: La Verne
- Zipcode: 91750
- District: Bonita Unified
- High School: BONITA
- Provided by: CENTURY 21 CITRUS REALTY INC
- Contact: Albert Albert

- DMCA Notice
-
DescriptionExquisite La Verne Estate in Prestigious Mountain Springs Gated Community! Step into elegance with this stunning contemporary home, same owners for 50 years! Located in the exclusive Mountain Springs Estates of La Verne, California, this sprawling residence offers an impressive 8,282 square feet of luxurious living space with a generous 27,783 square foot lot on a cul d sac. street. The main floor's open concept design includes a chefs kitchen complete with a large center island, extensive cabinetry, pantry, dual sinks with disposals, dishwasher, and double ovenseverything you need for culinary creativity and entertaining ease. Just 11 steps down, the expansive 2,430 square foot recreation room offers a cozy fireplace, a wet bar with wine dispenser, refrigerator, and a dedicated wine cellar. Floor to ceiling windows frame the backyard oasis, with views of the serene pool, spa, and lush landscaping, featuring mature oak trees, a rose garden, and a charming creek. The home provides 6 spacious bedrooms and 2 additional rooms currently used as offices, giving you the option for up to 8 bedroomsperfect for hosting guests or accommodating multi generational living. The primary suite boasts two walk in closets and a luxurious bathroom with a jetted tub, a separate traditional shower, stand alone steam shower, and dual vanities for the ultimate in relaxation. Additional amenities include a spacious private laundry room, 3 cozy fireplaces, and multiple access points throughout the home. Outside, the recently replaced concrete circular driveway offers abundant parking for family and friends, with potential space for RV parking. For the car enthusiast the 36'x70' 2520 SF + garage with attic storage and 1/2 Ba will be a nice home to park your vehicles! Nestled in an ideal location near the 210 corridor, you'll have easy access to golf, hiking and biking trails, shopping, dining, and award winning schools, along with near by University of La Verne and The Claremont Colleges. This impeccably maintained home, a venue for elegant gatherings and memorable weddings, invites your personal touches to make it uniquely yours!
Property Location and Similar Properties
Contact Patrick Adams
Schedule A Showing
Features
Appliances
- Dishwasher
- Double Oven
- Electric Cooktop
Assessments
- Unknown
Association Amenities
- Security
- Controlled Access
Association Fee
- 295.00
Association Fee Frequency
- Monthly
Below Grade Finished Area
- 2525.00
Commoninterest
- None
Common Walls
- 2+ Common Walls
Cooling
- Central Air
Country
- US
Days On Market
- 176
Entry Location
- Front
Fencing
- Block
Fireplace Features
- Den
- Family Room
- Living Room
Flooring
- Laminate
Garage Spaces
- 8.00
Heating
- Central
- Forced Air
- Natural Gas
High School
- BONITA
Highschool
- Bonita
Interior Features
- Beamed Ceilings
- Block Walls
- Copper Plumbing Full
- High Ceilings
- In-Law Floorplan
- Pantry
- Pull Down Stairs to Attic
- Recessed Lighting
- Storage
- Wet Bar
Laundry Features
- Individual Room
Levels
- Two
Living Area Source
- Assessor
Lockboxtype
- None
Lot Features
- 0-1 Unit/Acre
- Front Yard
- Gentle Sloping
- Lot 20000-39999 Sqft
- Near Public Transit
- Park Nearby
- Sprinkler System
- Sprinklers In Front
- Sprinklers In Rear
Parcel Number
- 8678032003
Parking Features
- Circular Driveway
- Controlled Entrance
- Concrete
- Garage Faces Front
- Garage Door Opener
- Gated
- RV Potential
- Tandem Garage
Patio And Porch Features
- Brick
- Deck
- Front Porch
Pool Features
- Private
- Diving Board
- In Ground
- Pool Cover
Postalcodeplus4
- 1042
Property Type
- Single Family Residence
Property Condition
- Turnkey
Road Frontage Type
- City Street
Road Surface Type
- Paved
School District
- Bonita Unified
Security Features
- Automatic Gate
- Carbon Monoxide Detector(s)
- Gated Community
- Smoke Detector(s)
Sewer
- Public Sewer
Spa Features
- Private
- In Ground
Uncovered Spaces
- 5.00
View
- Hills
Views
- 17
Virtual Tour Url
- https://radrealestatephoto.aryeo.com/sites/rxqakkv/unbranded
Water Source
- Public
Window Features
- Insulated Windows
- Screens
Year Built
- 1964
Year Built Source
- Assessor
Zoning
- LVPR2D*
