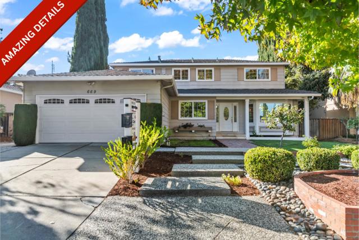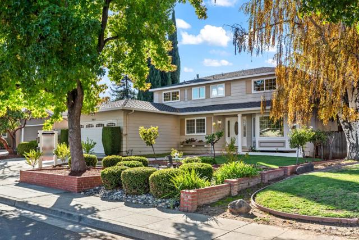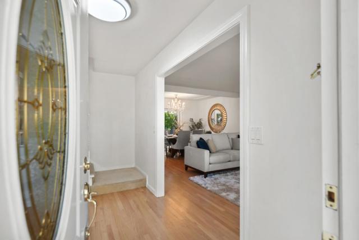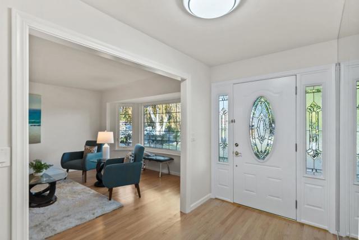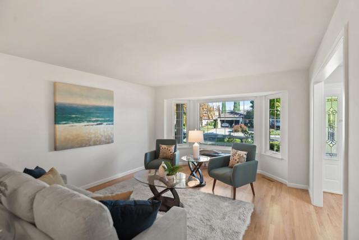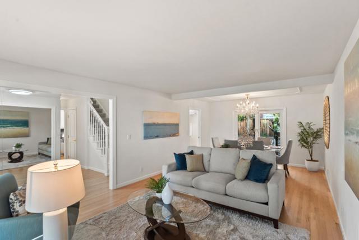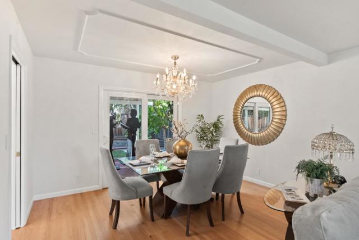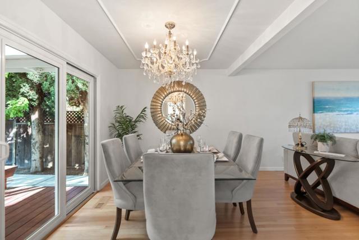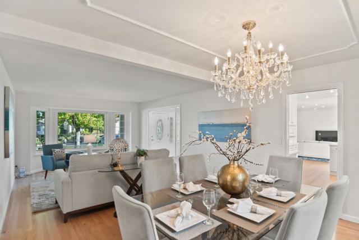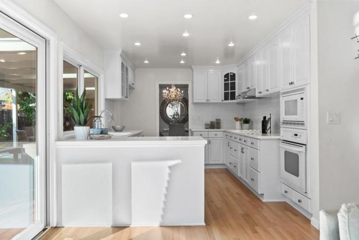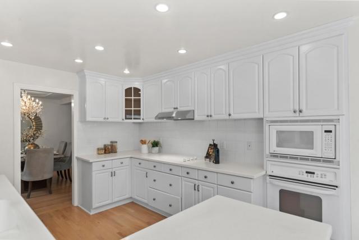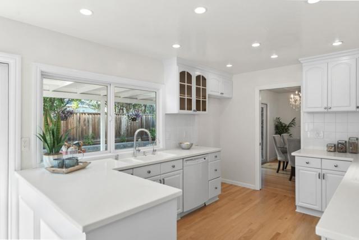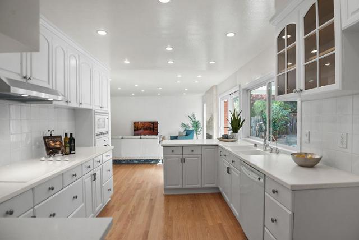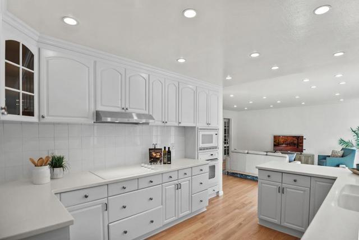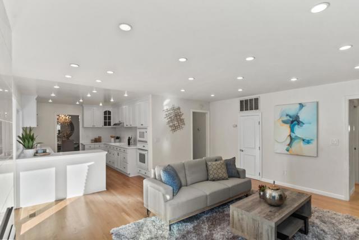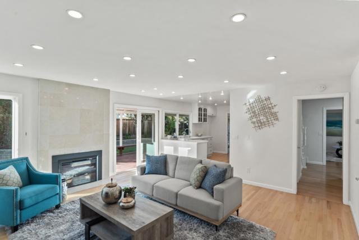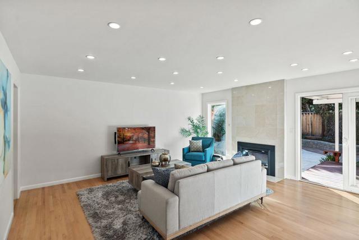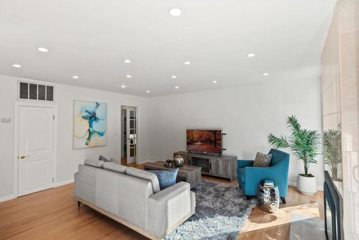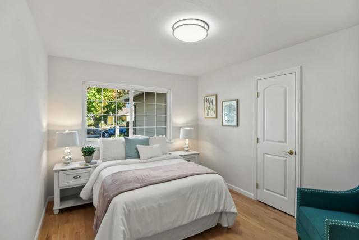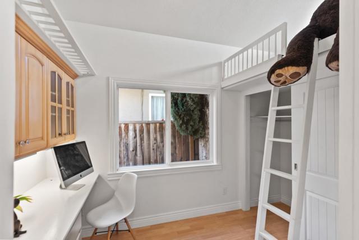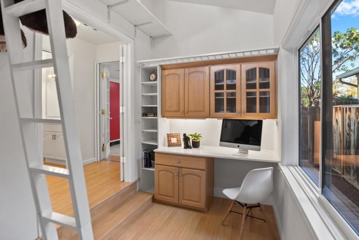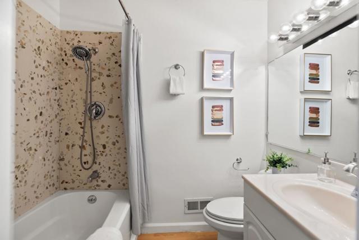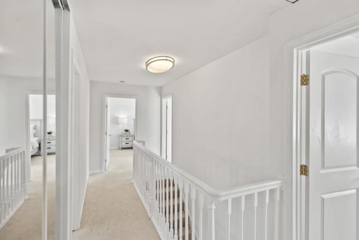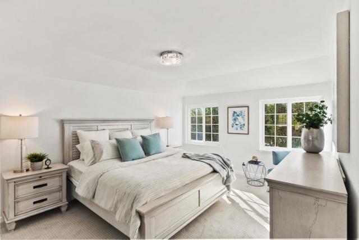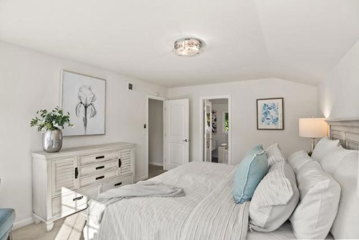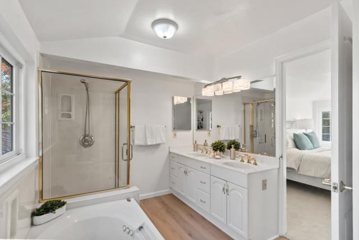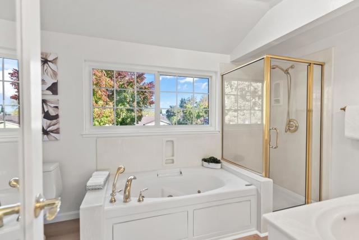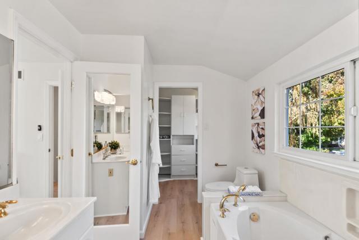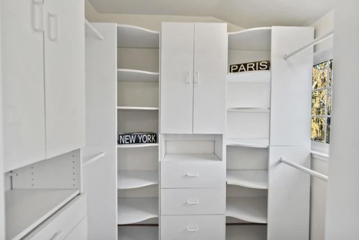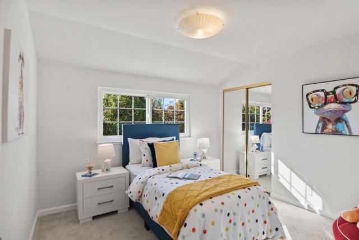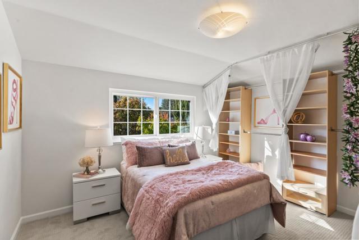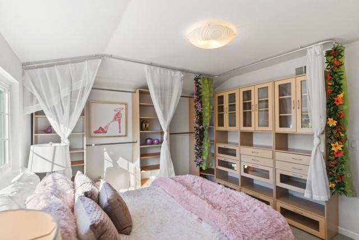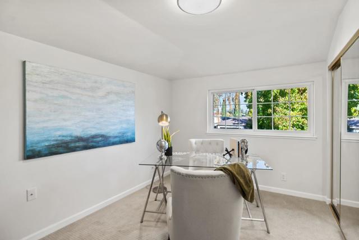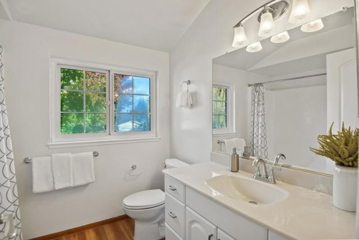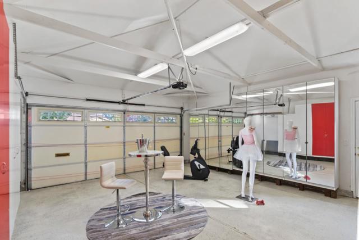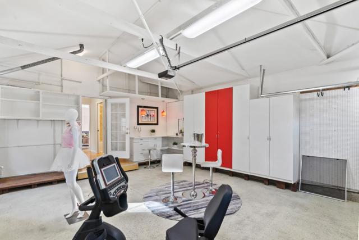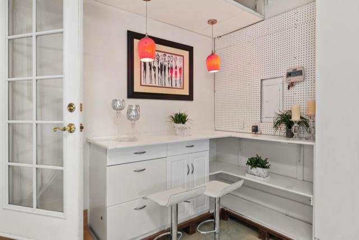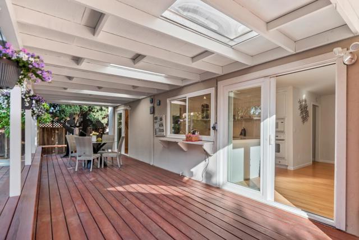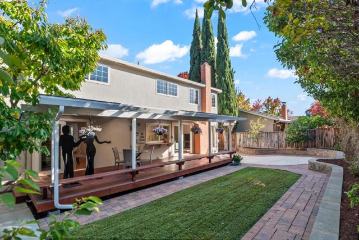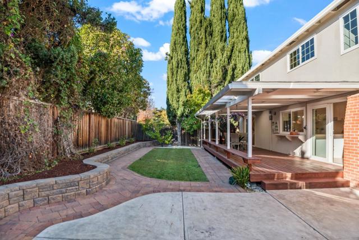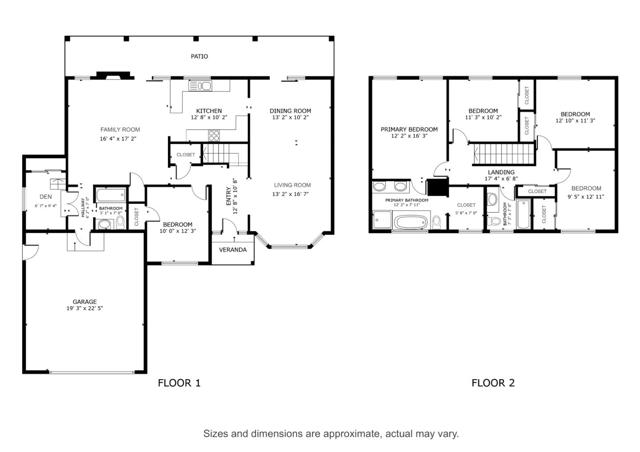669 Spruce Drive, Sunnyvale, CA 94086
- MLS#: ML81985724 ( Single Family Residence )
- Street Address: 669 Spruce Drive
- Viewed: 8
- Price: $2,999,000
- Price sqft: $1,396
- Waterfront: No
- Year Built: 1970
- Bldg sqft: 2149
- Bedrooms: 5
- Total Baths: 3
- Full Baths: 3
- Garage / Parking Spaces: 2
- Days On Market: 411
- Additional Information
- County: SANTA CLARA
- City: Sunnyvale
- Zipcode: 94086
- District: Other
- Elementary School: OTHER
- Middle School: MAAPE
- High School: ADRWIL
- Provided by: Keller Williams Realty-Silicon Valley
- Contact:

- DMCA Notice
-
DescriptionUniquely upgraded home lovingly cared for & upgraded by homeowner in exceptional Ponderosa Park neighborhood! Love in every corner. Visually connective living room with bay window sees front yard & glass door opens to backyard. Family room's marble fireplace sits between picture window & glass door. Recessed lights extend to kitchen. White kitchen with stainless steel finishes. Custom single slab counters give ample contiguous cooking space. All bathrooms have full tub & wide mirror. Redesigned primary bathroom boasts walk in closet, jacuzzi tub & separate shower. Practically redesigned spaces have variety of uses! Bonus den with mini loft great for working, hobbies, etc.! Custom garage features epoxy floors & mirror wall; ready for use as gym, studio, & so on! Spacious backyard works as relaxing retreat, stage with dynamic seating, or play area! Plus, fruitful cherry & pomegranate trees. Layered front yard with tree rose array. Buyer to verify great schools: Ponderosa, Peterson, & Wilcox!
Property Location and Similar Properties
Contact Patrick Adams
Schedule A Showing
Features
Appliances
- Electric Cooktop
- Dishwasher
- Vented Exhaust Fan
- Disposal
- Microwave
- Electric Oven
- Trash Compactor
Common Walls
- No Common Walls
Cooling
- Central Air
Eating Area
- In Living Room
Elementary School
- OTHER
Elementaryschool
- Other
Fencing
- Wood
Fireplace Features
- Family Room
Flooring
- Carpet
- Wood
- Laminate
Garage Spaces
- 2.00
Heating
- Central
High School
- ADRWIL
Highschool
- Adrian Wilcox
Laundry Features
- In Garage
Living Area Source
- Assessor
Lot Features
- Level
Middle School
- MAAPE
Middleorjuniorschool
- Marian A. Peterson
Parcel Number
- 21314030
Parking Features
- Golf Cart Garage
Patio And Porch Features
- Deck
Property Type
- Single Family Residence
Roof
- Composition
- Shingle
School District
- Other
Sewer
- Public Sewer
View
- Neighborhood
Virtual Tour Url
- https://my.matterport.com/show/?m=PPty1b6rryA
Water Source
- Public
Window Features
- Bay Window(s)
Year Built
- 1970
Year Built Source
- Assessor
Zoning
- R0
