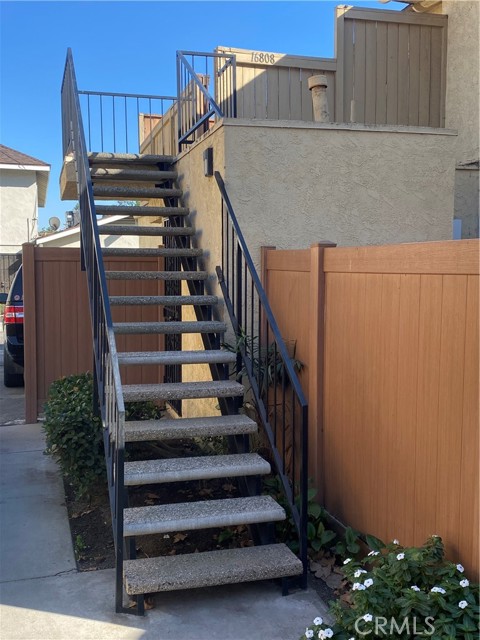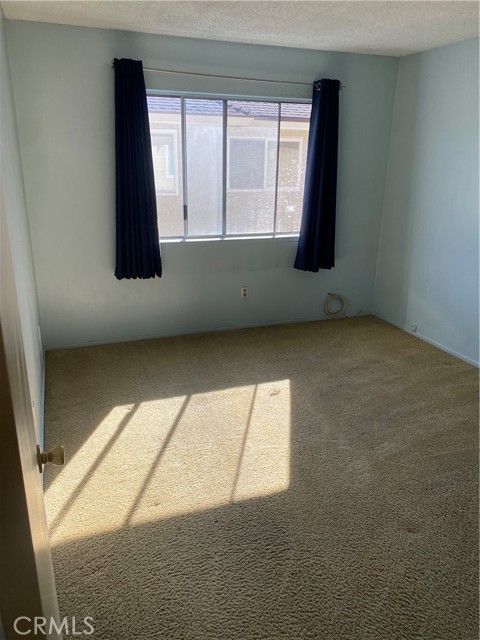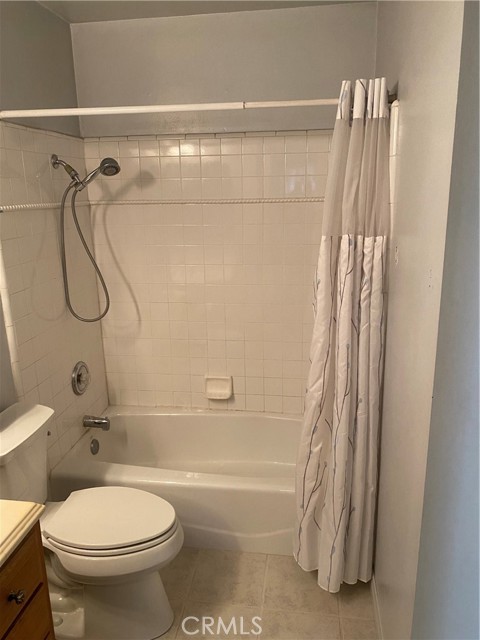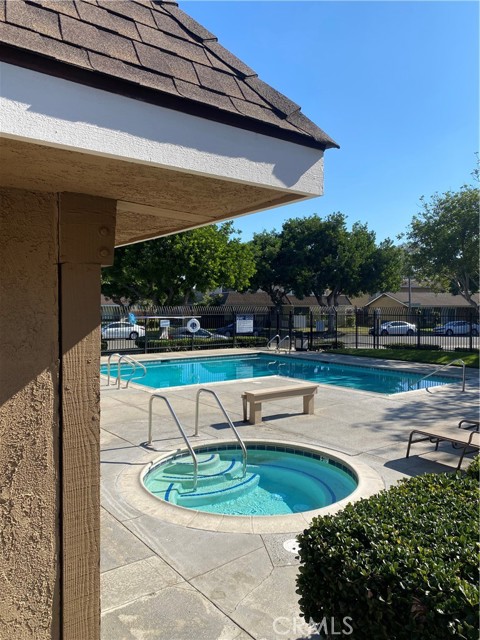16808 Chaparral Avenue, Cerritos, CA 90703
- MLS#: PW24230529 ( Condominium )
- Street Address: 16808 Chaparral Avenue
- Viewed: 6
- Price: $519,000
- Price sqft: $599
- Waterfront: No
- Year Built: 1972
- Bldg sqft: 867
- Bedrooms: 3
- Total Baths: 1
- Full Baths: 1
- Garage / Parking Spaces: 2
- Days On Market: 87
- Additional Information
- County: LOS ANGELES
- City: Cerritos
- Zipcode: 90703
- District: ABC Unified
- Elementary School: JUAREZ
- Middle School: ROSS
- Provided by: First Team Real Estate
- Contact: David David

- DMCA Notice
-
DescriptionSitting Pretty in the highly desirable community of Cerritos Villas sits this 3 bed 1 bath upper end unit with no one living above or below. Situated in the center of a quiet and peaceful tree lined street convenient to freeways, shopping, restaurants and stellar ABC Unified Schools and much more. Interior features include recently installed HVAC heating, galley kitchen with natural gas cooking, refrigerator, microwave oven and spacious pantry. Other interior features include separate dining area and spacious living room. Exterior features include a very spacious outside patio deck which is due for a new renovation upgrade from the existing wood to a more modern stucco finish. Parking consists of a single car garage directly below the condo and one designated outside parking space next to the garage. Community amenities include 3 pool locations with one having a spa and 1 clubhouse with banquet facilities, this Condo Complex qualifies for VA and FHA Financing.
Property Location and Similar Properties
Contact Patrick Adams
Schedule A Showing
Features
Accessibility Features
- No Interior Steps
Appliances
- Free-Standing Range
- Gas Oven
- Gas Range
- Gas Water Heater
- Microwave
- Refrigerator
- Vented Exhaust Fan
- Water Heater Central
Architectural Style
- Contemporary
Assessments
- Unknown
Association Amenities
- Pool
- Spa/Hot Tub
- Clubhouse
- Banquet Facilities
Association Fee
- 462.00
Association Fee Frequency
- Monthly
Carport Spaces
- 0.00
Commoninterest
- Condominium
Common Walls
- 1 Common Wall
- End Unit
- No One Above
- No One Below
Construction Materials
- Drywall Walls
- Stucco
Cooling
- None
Country
- US
Days On Market
- 43
Door Features
- Sliding Doors
Eating Area
- In Living Room
Electric
- Standard
Elementary School
- JUAREZ
Elementaryschool
- Juarez
Entry Location
- Upper Unit with stairs
Fencing
- None
Fireplace Features
- None
Flooring
- Carpet
- Tile
Foundation Details
- None
Garage Spaces
- 1.00
Heating
- Central
- Forced Air
- Natural Gas
Interior Features
- Living Room Deck Attached
Laundry Features
- Common Area
- Community
- Individual Room
Levels
- One
Living Area Source
- Assessor
Lockboxtype
- Supra
Lockboxversion
- Supra BT LE
Middle School
- ROSS
Middleorjuniorschool
- Ross
Parcel Number
- 7012008004
Parking Features
- Assigned
- Garage Faces Rear
Patio And Porch Features
- Deck
- Patio Open
Pool Features
- Association
- Gunite
- In Ground
Postalcodeplus4
- 2953
Property Type
- Condominium
Property Condition
- Repairs Cosmetic
- Termite Clearance
Road Frontage Type
- City Street
Road Surface Type
- Paved
Roof
- Composition
- Shingle
School District
- ABC Unified
Security Features
- Carbon Monoxide Detector(s)
- Smoke Detector(s)
Sewer
- Sewer Paid
Spa Features
- Association
- Gunite
- Heated
- In Ground
Subdivision Name Other
- Cerritos Villas
Uncovered Spaces
- 1.00
Utilities
- Cable Available
- Electricity Connected
- Natural Gas Connected
- Phone Available
- Sewer Connected
- Water Connected
View
- None
Water Source
- Public
Year Built
- 1972
Year Built Source
- Assessor
Zoning
- CERM



























