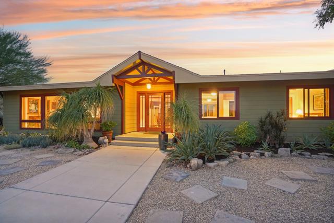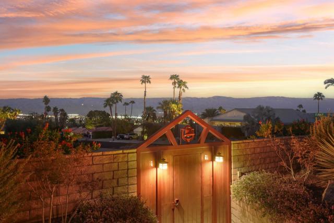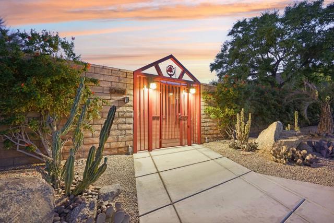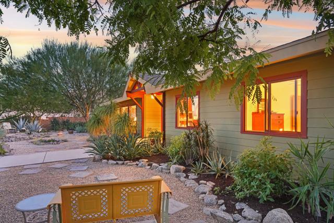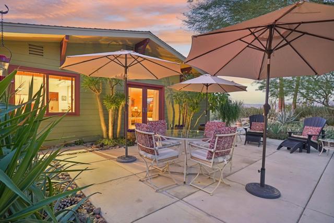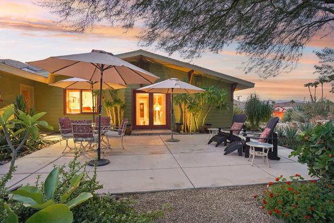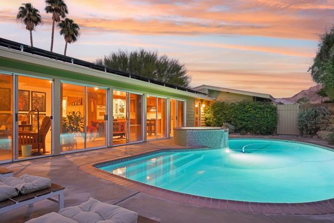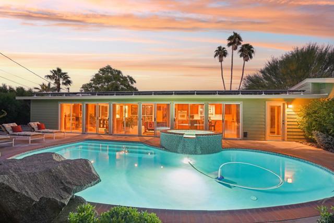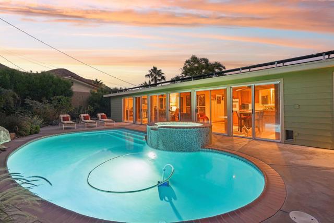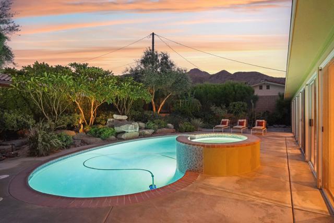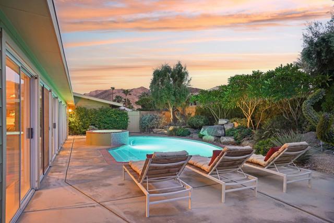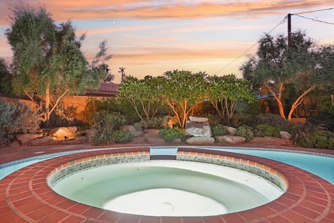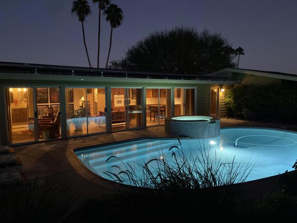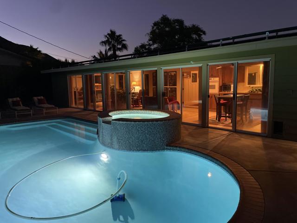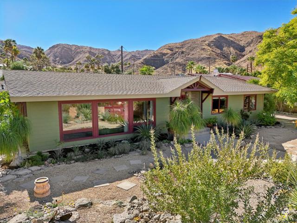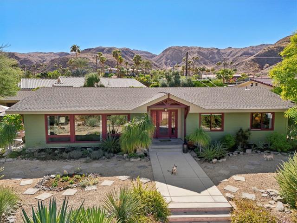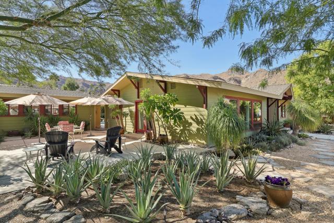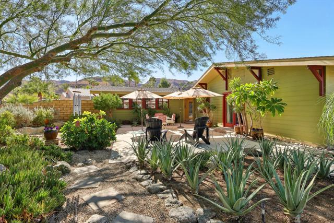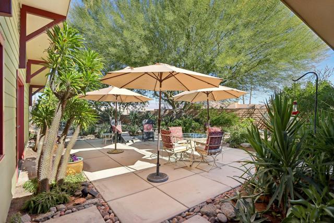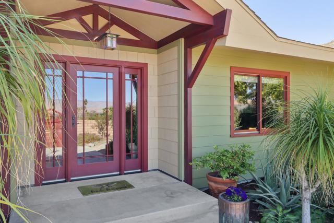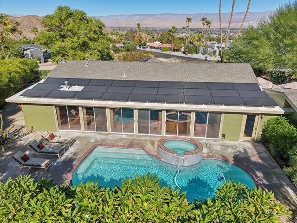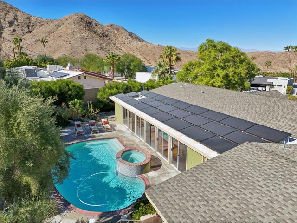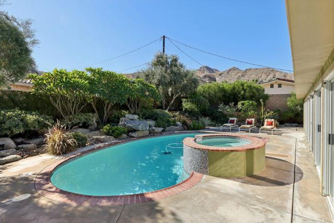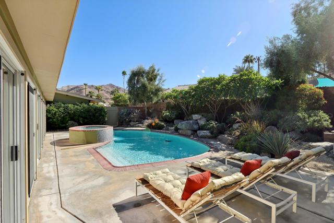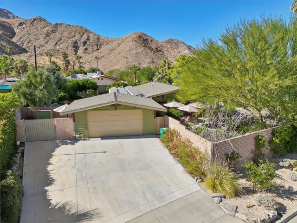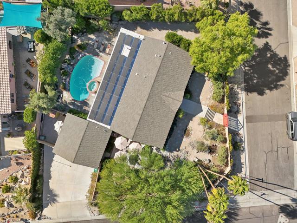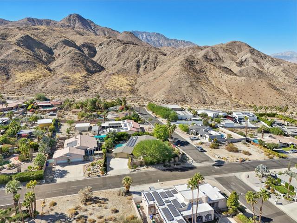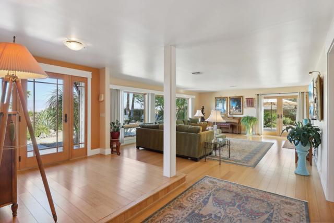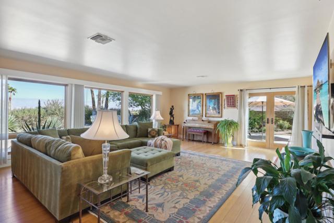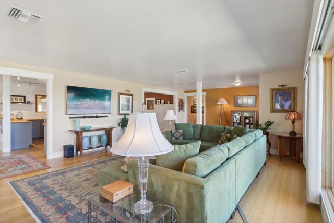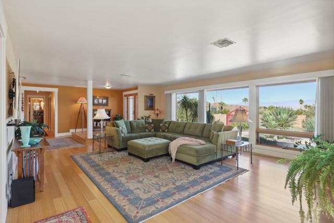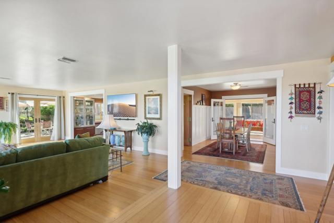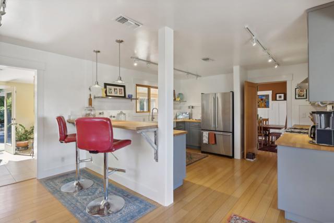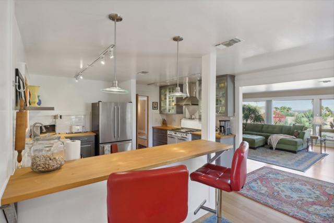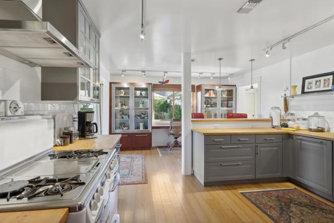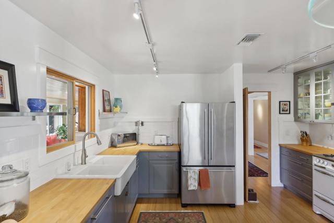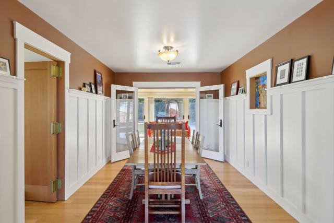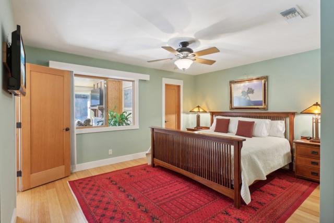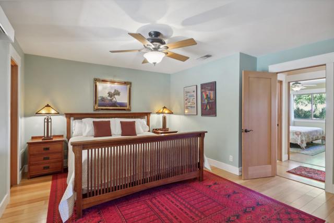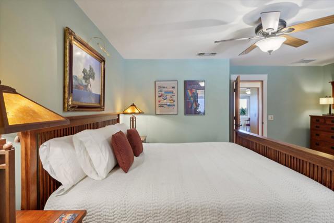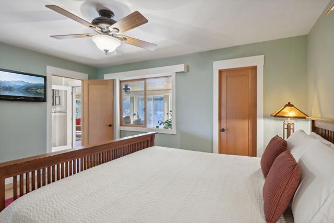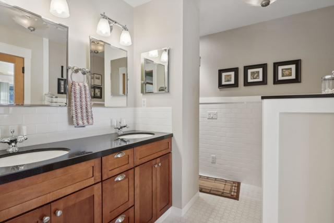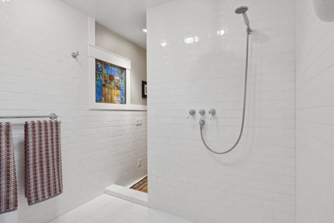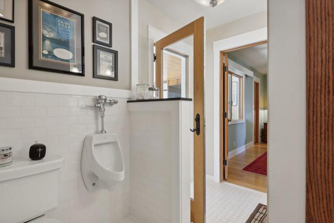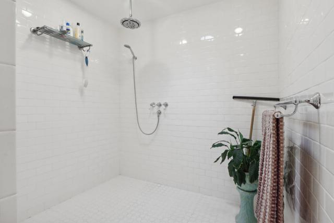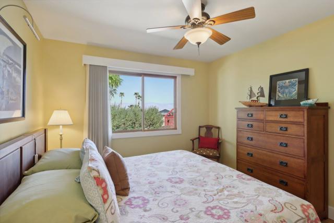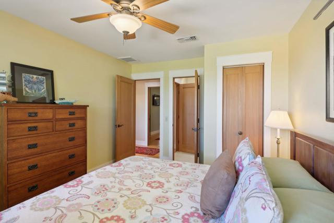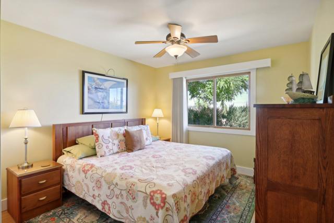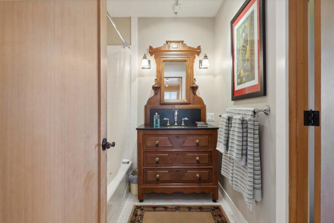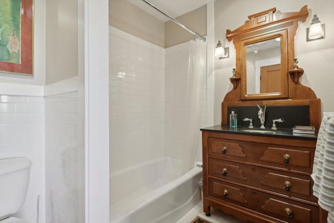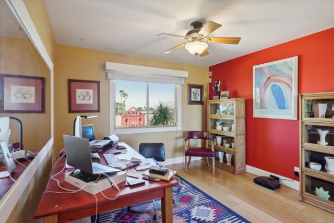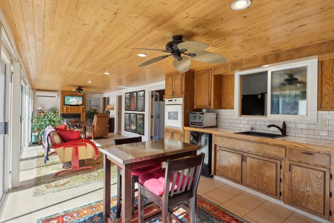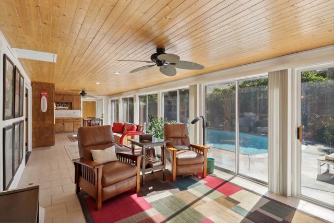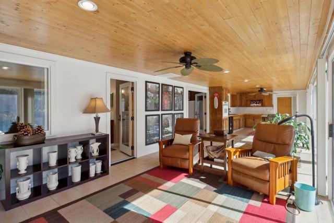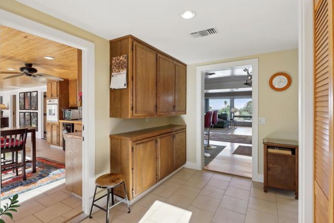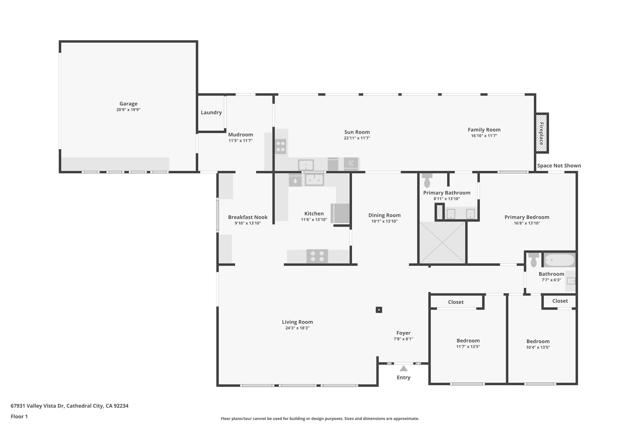67931 Valley Vista Drive, Cathedral City, CA 92234
- MLS#: 219119722DA ( Single Family Residence )
- Street Address: 67931 Valley Vista Drive
- Viewed: 12
- Price: $1,195,000
- Price sqft: $469
- Waterfront: No
- Year Built: 1970
- Bldg sqft: 2548
- Bedrooms: 3
- Total Baths: 2
- Full Baths: 1
- Garage / Parking Spaces: 6
- Days On Market: 434
- Additional Information
- County: RIVERSIDE
- City: Cathedral City
- Zipcode: 92234
- Subdivision: Cathedral City Cove
- Provided by: The Agency
- Contact: Lucio Lucio

- DMCA Notice
-
DescriptionA unique property high in Cathedral Cove with stunning, unobstructed views of the valley below. The elevated corner lot allows for indoor outdoor living with complete privacy. Hiking and biking trails are just a stone's throw away in this quiet, dog friendly community. The 1970's ranch style home has been meticulously reinvented as an Arts and Crafts bungalow. High quality upgrades and attention to detail make this solid home one of a kind. Updated bathrooms with subway tiles, a new main kitchen with butcher block countertops, and bamboo flooring throughout add a contemporary feel creating a modern Craftsman style.The desert landscaped yard has a patio area for entertaining and a newly plastered/tiled pool and spa in the back with mountain views. Other outstanding features of note include new waterlines throughout the home, updated electrical with a new main panel, new wood aluminum clad windows, cement/fiber board shingles and clapboard siding framed by hand fitted wood brackets, plenty of storage in the two car garage, an RV parking gate and ample additional driveway parking. Twenty six newly installed solar panels on the roof and a battery backup come with a new lease as of April 2024. Come and see what desert living is at its best in this gem of a home!
Property Location and Similar Properties
Contact Patrick Adams
Schedule A Showing
Features
Appliances
- Electric Cooktop
- Convection Oven
- Electric Oven
- Gas Range
- Vented Exhaust Fan
- Refrigerator
- Disposal
- Dishwasher
- Gas Water Heater
- Water Heater
- Range Hood
Architectural Style
- Craftsman
Carport Spaces
- 0.00
Construction Materials
- Other
Cooling
- Wall/Window Unit(s)
- Gas
- Electric
- Central Air
Country
- US
Door Features
- French Doors
- Sliding Doors
Eating Area
- Breakfast Counter / Bar
- Dining Room
Fencing
- Block
- Wrought Iron
Fireplace Features
- Gas
- Bonus Room
Flooring
- Bamboo
- Tile
Foundation Details
- Slab
Garage Spaces
- 2.00
Heating
- Central
- Forced Air
- Fireplace(s)
- Natural Gas
Interior Features
- Partially Furnished
Laundry Features
- Individual Room
Levels
- One
Living Area Source
- Other
Lockboxtype
- None
Lot Features
- Back Yard
- Paved
- Level
- Landscaped
- Corner Lot
- Sprinklers Drip System
- Sprinklers Timer
- Sprinkler System
Parcel Number
- 686152035
Parking Features
- Direct Garage Access
- Driveway
- Garage Door Opener
Patio And Porch Features
- Concrete
Pool Features
- Waterfall
- Gunite
- In Ground
- Electric Heat
- Private
Postalcodeplus4
- 2343
Property Type
- Single Family Residence
Property Condition
- Updated/Remodeled
Roof
- Composition
Rvparkingdimensions
- 11x30
Spa Features
- Heated
- Private
- Gunite
Subdivision Name Other
- Cathedral City Cove
Uncovered Spaces
- 4.00
View
- City Lights
- Valley
- Mountain(s)
Views
- 12
Virtual Tour Url
- https://www.zillow.com/view-imx/463404e9-7490-4a90-80a4-c326fb0411b4?wl=true&setAttribution=mls&initialViewType=pano
Window Features
- Screens
- Drapes
Year Built
- 1970
Year Built Source
- Assessor
