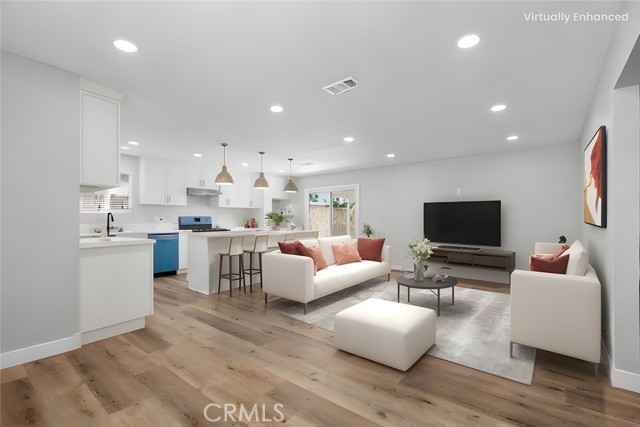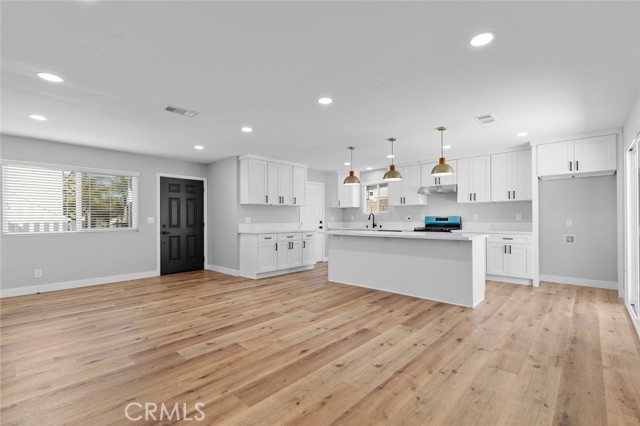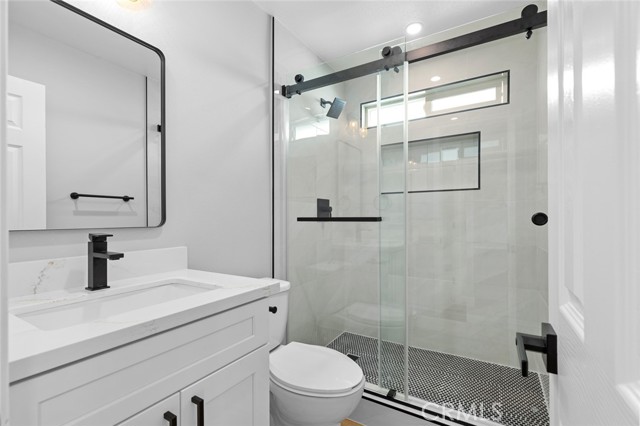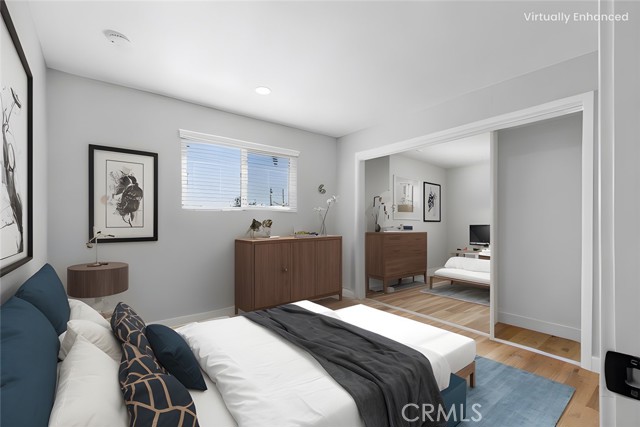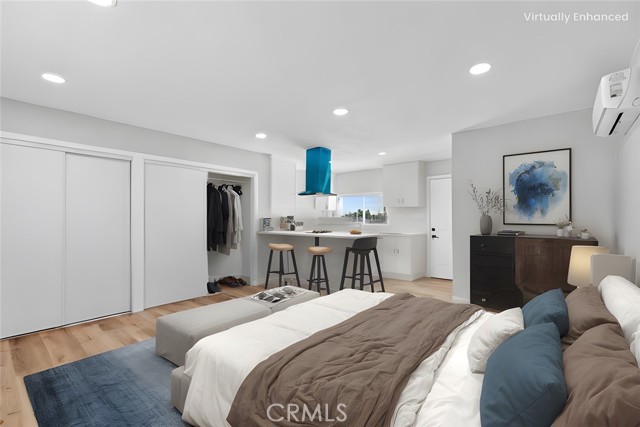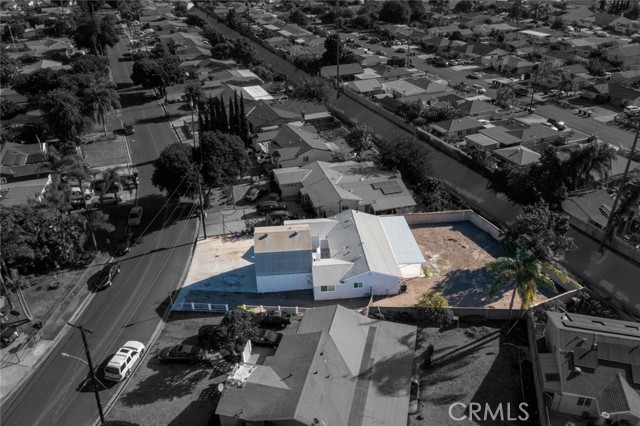8532 Twana Drive, Garden Grove, CA 92841
- MLS#: OC24230515 ( Single Family Residence )
- Street Address: 8532 Twana Drive
- Viewed: 3
- Price: $1,250,000
- Price sqft: $741
- Waterfront: No
- Year Built: 1954
- Bldg sqft: 1688
- Bedrooms: 4
- Total Baths: 2
- Full Baths: 2
- Garage / Parking Spaces: 3
- Days On Market: 413
- Additional Information
- County: ORANGE
- City: Garden Grove
- Zipcode: 92841
- District: Garden Grove Unified
- Elementary School: BRYANT
- Middle School: ALAMIT
- High School: RANALA
- Provided by: eXp Realty of Southern California, Inc
- Contact: Martin Martin

- DMCA Notice
-
DescriptionWelcome to 8532 Twana Dr! This stunning property offers 1,688 sq. ft. of living space on an expansive 8,777 sq. ft. lot with potential for an additional ADU. The beautifully upgraded main house features 4 bedrooms and 2 bathrooms across 1,204 sq. ft., boasting new vinyl floors, white shaker cabinets, quartz countertops, elegant new pendant lights, and recessed lighting throughout. The remodeled kitchen equipped with a brand new gas range, hood, and dishwasher, making it both functional and stylish. Freshly painted inside and out, with new doors, windows, sliding door, HVAC, and furnace, this home is Move In Ready. Outside, enjoy a new patio and a unique layout featuring two separate garages. The 2 car garage can be used for parking or transformed into a junior ADU, while the single car garage offers convenient storage. Above the 2 car garage lies a Permitted 484 sq. ft. Studio Apartment with its own Kitchen, Bathroom, and separate accessperfect for rental income or guest accommodations. With a huge driveway accommodating up to six cars, this property combines style, space, and versatility, perfectly located in a desirable Garden Grove neighborhood. Live in the main house, rent out the studio, and add an ADU to maximize your investment. Dont miss this rare opportunity in a desirable Garden Grove neighborhood!
Property Location and Similar Properties
Contact Patrick Adams
Schedule A Showing
Features
Appliances
- Dishwasher
- Free-Standing Range
- Disposal
- Gas Oven
- Gas Range
- Gas Water Heater
- Range Hood
- Tankless Water Heater
- Water Heater Central
- Water Line to Refrigerator
Architectural Style
- Ranch
Assessments
- None
Association Fee
- 0.00
Commoninterest
- None
Common Walls
- No Common Walls
Construction Materials
- Drywall Walls
- Stucco
Cooling
- Central Air
Country
- US
Days On Market
- 183
Direction Faces
- North
Door Features
- ENERGY STAR Qualified Doors
- Mirror Closet Door(s)
- Sliding Doors
Eating Area
- Area
Electric
- Electricity - On Property
Elementary School
- BRYANT
Elementaryschool
- Bryant
Entry Location
- Front
Fencing
- Brick
Fireplace Features
- None
Flooring
- Vinyl
Foundation Details
- Slab
Garage Spaces
- 3.00
Heating
- Forced Air
High School
- RANALA
Highschool
- Rancho Alamitos
Interior Features
- Open Floorplan
- Quartz Counters
- Recessed Lighting
Laundry Features
- Gas Dryer Hookup
- Washer Hookup
Levels
- One
Living Area Source
- Assessor
Lockboxtype
- Supra
Lockboxversion
- Supra BT LE
Lot Features
- Lot 6500-9999
Middle School
- ALAMIT
Middleorjuniorschool
- Alamitos
Other Structures
- Second Garage
- Second Garage Detached
Parcel Number
- 13226312
Parking Features
- Direct Garage Access
- Driveway
- Concrete
- Garage
- Garage Faces Front
- Garage - Single Door
- Garage - Two Door
- Garage Door Opener
- Public
- RV Access/Parking
Patio And Porch Features
- Patio
- Patio Open
- Wood
Pool Features
- None
Postalcodeplus4
- 1907
Property Type
- Single Family Residence
Property Condition
- Updated/Remodeled
Road Frontage Type
- City Street
Road Surface Type
- Paved
Roof
- Shingle
School District
- Garden Grove Unified
Security Features
- Carbon Monoxide Detector(s)
- Fire and Smoke Detection System
Sewer
- Public Sewer
Spa Features
- None
Utilities
- Cable Available
- Electricity Available
- Natural Gas Available
- Sewer Available
- Water Available
View
- City Lights
Virtual Tour Url
- https://www.wellcomemat.com/mls/56jo5466e7dc1ltjt
Water Source
- Public
Window Features
- Blinds
- ENERGY STAR Qualified Windows
- Screens
Year Built
- 1954
Year Built Source
- Assessor
Zoning
- R1






