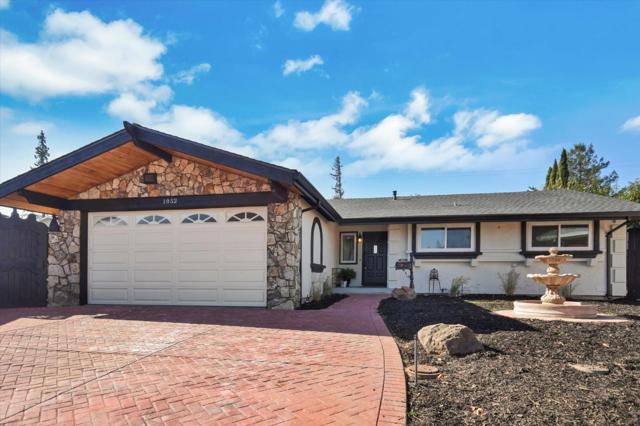1052 Marigold Court, Sunnyvale, CA 94086
- MLS#: ML81986331 ( Single Family Residence )
- Street Address: 1052 Marigold Court
- Viewed: 1
- Price: $2,400,000
- Price sqft: $1,404
- Waterfront: No
- Year Built: 1963
- Bldg sqft: 1710
- Bedrooms: 3
- Total Baths: 2
- Full Baths: 2
- Garage / Parking Spaces: 2
- Days On Market: 5
- Additional Information
- County: SANTA CLARA
- City: Sunnyvale
- Zipcode: 94086
- District: Other
- Elementary School: OTHER
- Middle School: MAAPE
- High School: ADRWIL
- Provided by: Realty World Dominion
- Contact: Jeanette Jeanette

- DMCA Notice
-
DescriptionWelcome to 1052 Marigold Ct. Newly remodeled single story home, expansive kitchen, with ample cabinet space! Cabinets have been freshly painted with new handles installed, new dishwasher, stove top and vent. Kitchen countertops were freshly painted and sealed to appear like granite. Large center island with two burner cook top. This is a culinary dream! Perfect for entertaining or large gatherings. Spacious dining room with lots of natural light, overlooking backyard. Two separate family rooms, sky light in one of the family rooms and massive fireplace in other family room. Fresh interior/exterior paint, Newly remodeled bathrooms, all new fixtures, new shower in master bath, new bathtub in guest bath, new toilets, vanities in bathrooms. All new recessed lighting in home. All new vinyl plank flooring throughout the home. NO CARPET! New doors throughout the home, including closet doors. Spacious bedrooms with closets. New roof, new gutters, freshly painted outside. This home is stunning! Walking distance to Ponderosa park and Ponderosa Elementary. Close to shopping centers, Apple Park, high tech companies. Lots of work has been put into this home. It shows very well.
Property Location and Similar Properties
Contact Patrick Adams
Schedule A Showing
Features
Accessibility Features
- None
Appliances
- Electric Oven
- Refrigerator
- Trash Compactor
Common Walls
- No Common Walls
Cooling
- Central Air
Elementary School
- OTHER
Elementaryschool
- Other
Fireplace Features
- Family Room
- Wood Burning
- Wood Stove Insert
Flooring
- Laminate
Garage Spaces
- 2.00
Heating
- Forced Air
High School
- ADRWIL
Highschool
- Adrian Wilcox
Laundry Features
- In Garage
Living Area Source
- Assessor
Middle School
- MAAPE
Middleorjuniorschool
- Marian A. Peterson
Parcel Number
- 21328017
Property Type
- Single Family Residence
Roof
- Composition
- Shingle
School District
- Other
Sewer
- Public Sewer
Window Features
- Bay Window(s)
- Skylight(s)
Year Built
- 1963
Year Built Source
- Assessor
Zoning
- R0
















































