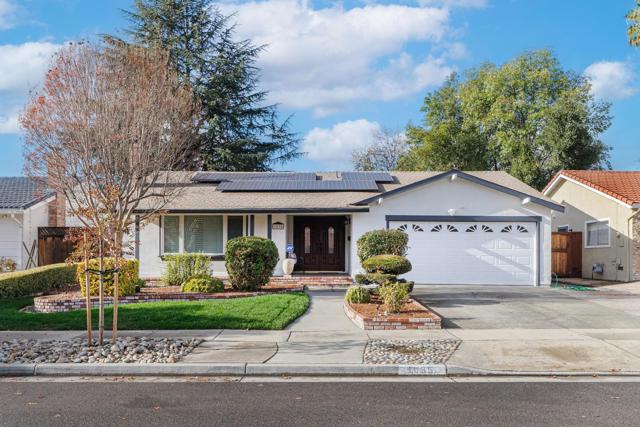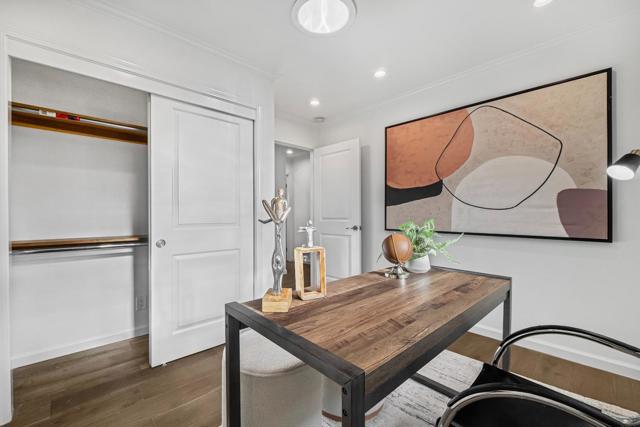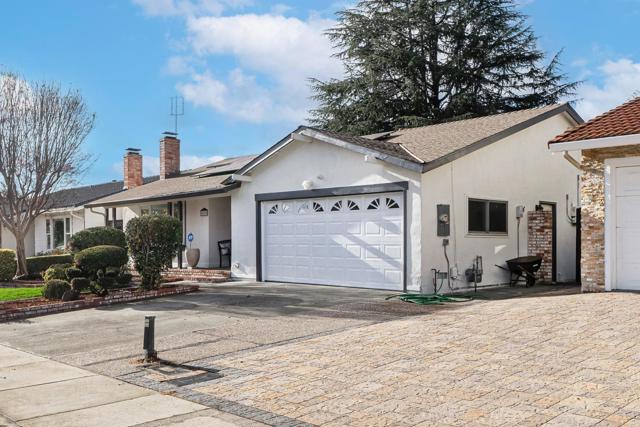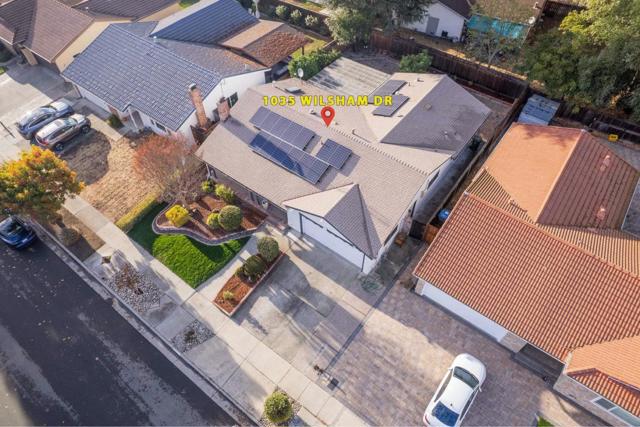1035 Wilsham Drive, San Jose, CA 95132
- MLS#: ML81986351 ( Single Family Residence )
- Street Address: 1035 Wilsham Drive
- Viewed: 2
- Price: $1,499,888
- Price sqft: $949
- Waterfront: No
- Year Built: 1970
- Bldg sqft: 1580
- Bedrooms: 4
- Total Baths: 2
- Full Baths: 2
- Garage / Parking Spaces: 2
- Days On Market: 3
- Additional Information
- County: SANTA CLARA
- City: San Jose
- Zipcode: 95132
- District: Other
- Elementary School: OTHER
- Middle School: OTHER
- High School: INDEPE
- Provided by: Keller Williams Realty-Silicon Valley
- Contact: Coco Coco

- DMCA Notice
-
DescriptionFully remodeled in 2017! Seize the opportunity to own this stunning single story home nestled in north San Jose! With its bright and open floor plan, this freshly painted home offers four lovely bedrooms and two full bathrooms, filled with natural light. The updated gourmet kitchen features a beautiful island with quartz countertop, modern appliances and skylight, flowing seamlessly into a welcoming living room with a cozy dining area and electrical fireplace. The spacious master bedroom exudes brightness and elegance, complete with a full bathroom offering double sinks and a standing shower. Elegant engineered hardwood floors run throughout the home, complemented by recessed lighting and double pane windows! Roof equipped with a solar system generating electricity! Finished two car garage adds convenience and extra storage space. Paved backyard with orange, lemon, and avocado trees creates an ideal space for relaxation and entertaining! Enjoy nearby amenities like Villa Sport, Berryessa Community Center, Penitencia Creek Park, and more! Short distance to assigned schools (Summerdale Elementary, Piedmont Middle and Independence High)! Quick access to Hwy 680! Really an exceptional opportunity to own your dream home!
Property Location and Similar Properties
Contact Patrick Adams
Schedule A Showing
Features
Appliances
- Disposal
- Microwave
Common Walls
- No Common Walls
Cooling
- Central Air
Elementary School
- OTHER
Elementaryschool
- Other
Fireplace Features
- Living Room
Flooring
- Wood
Foundation Details
- Concrete Perimeter
Garage Spaces
- 2.00
Heating
- Forced Air
High School
- INDEPE
Highschool
- Independence
Living Area Source
- Assessor
Middle School
- OTHER
Middleorjuniorschool
- Other
Parcel Number
- 59121032
Property Type
- Single Family Residence
Roof
- Composition
School District
- Other
Sewer
- Public Sewer
Water Source
- Public
Year Built
- 1970
Year Built Source
- Assessor
Zoning
- R1-8




















































