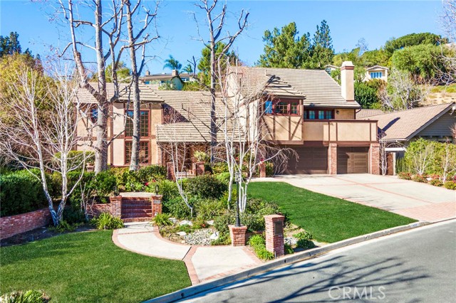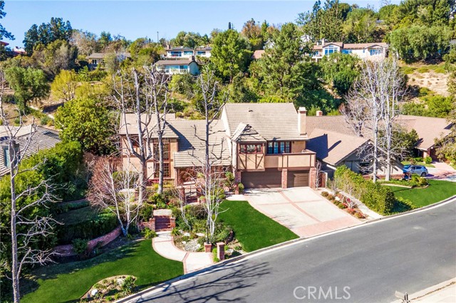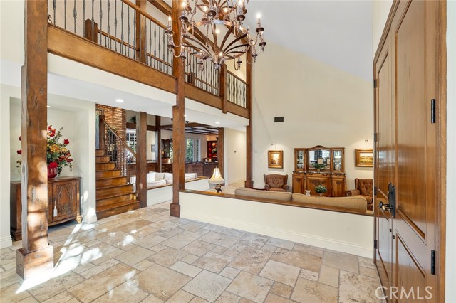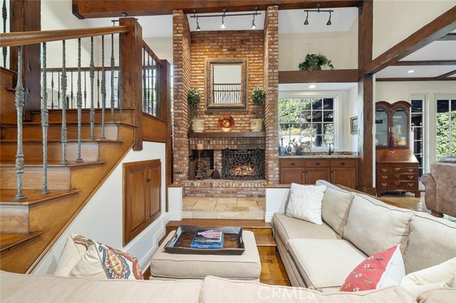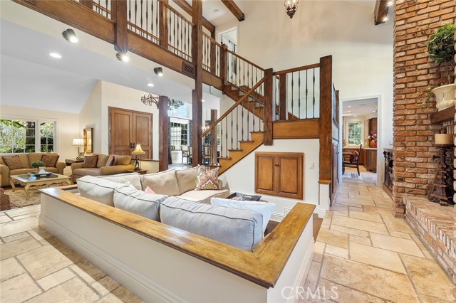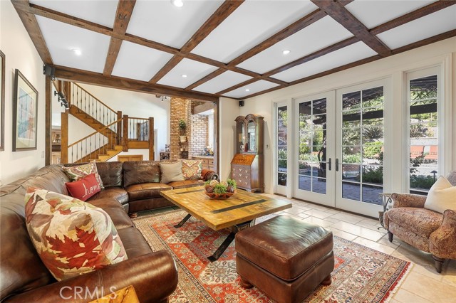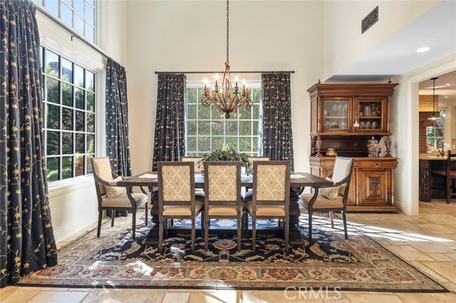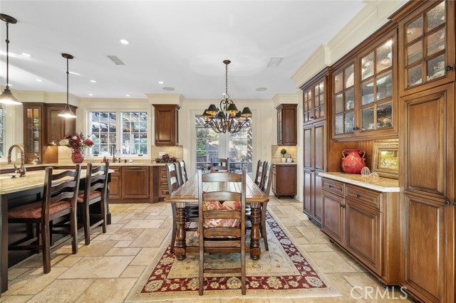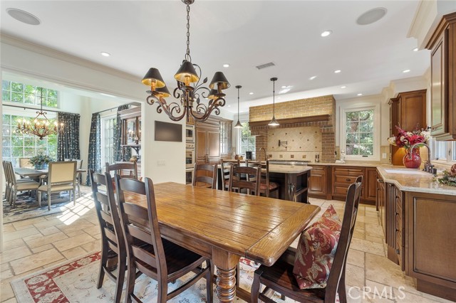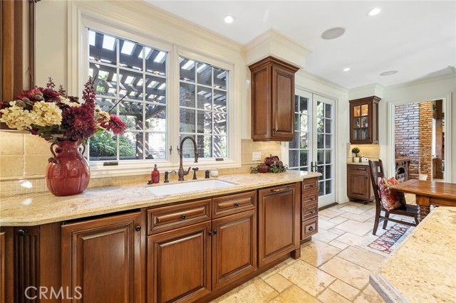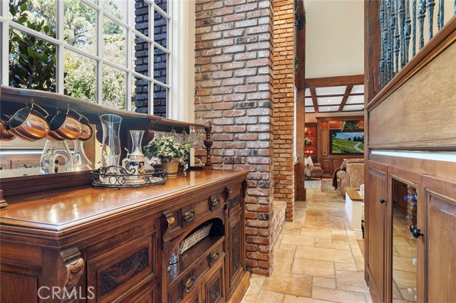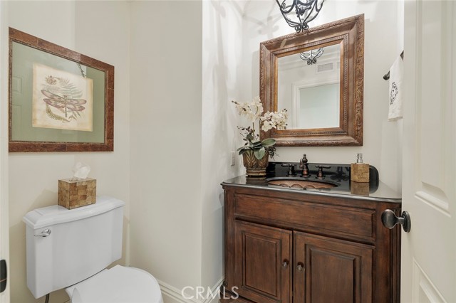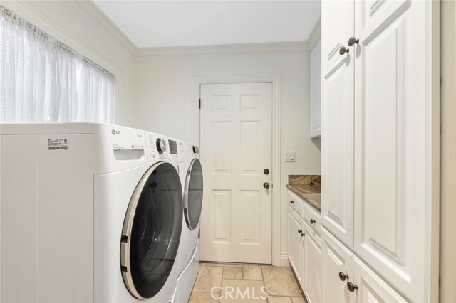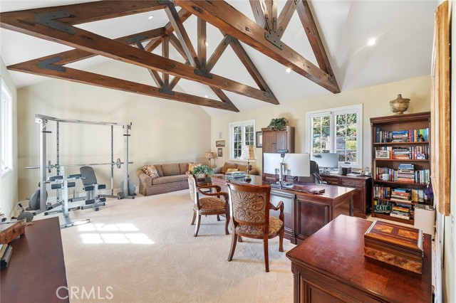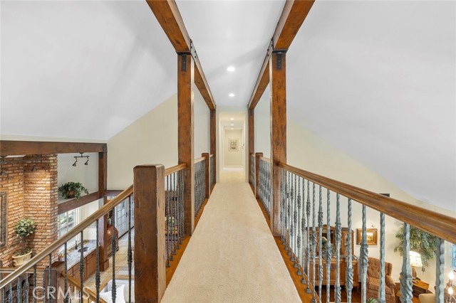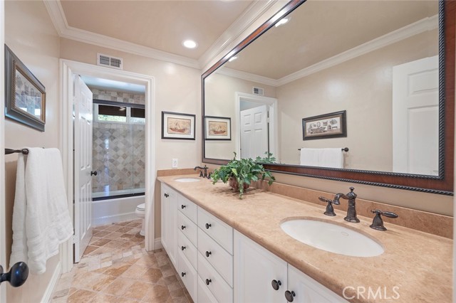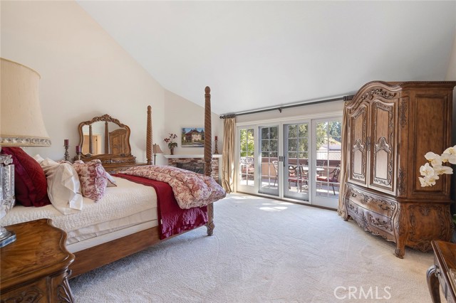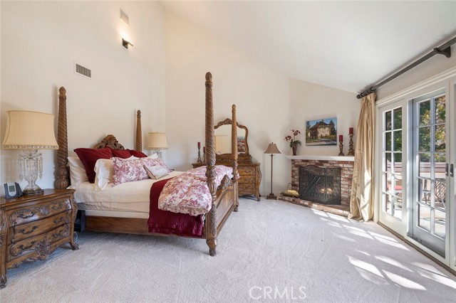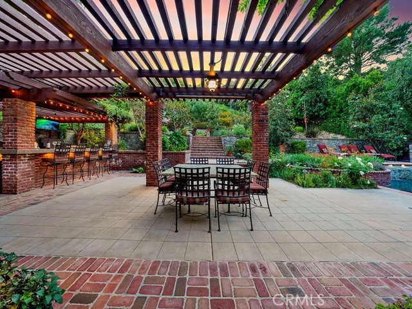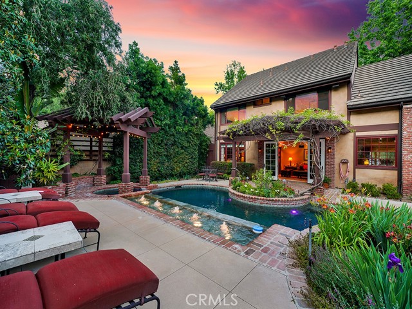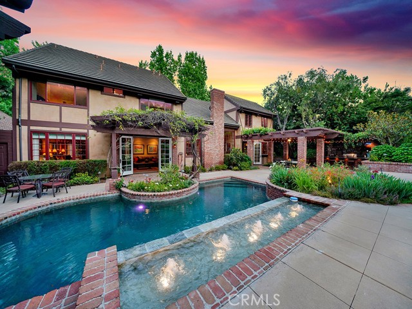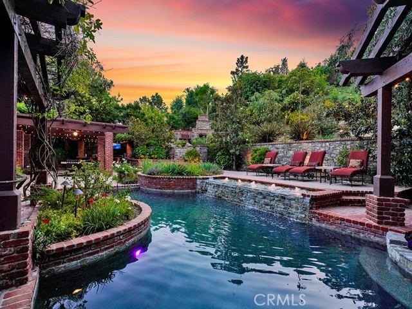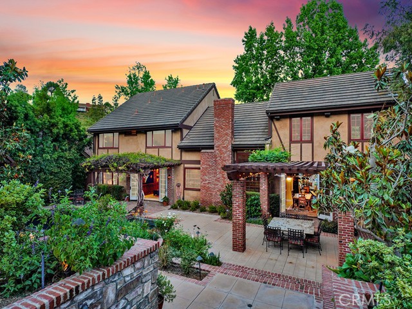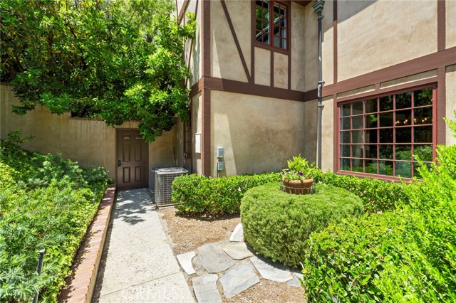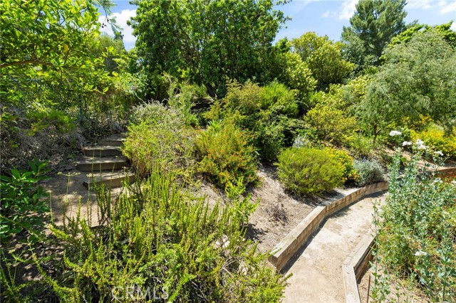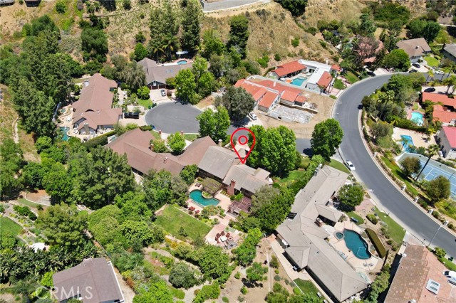1832 Overview Circle, North Tustin, CA 92705
- MLS#: OC24232210 ( Single Family Residence )
- Street Address: 1832 Overview Circle
- Viewed: 3
- Price: $3,400,000
- Price sqft: $862
- Waterfront: Yes
- Wateraccess: Yes
- Year Built: 1980
- Bldg sqft: 3946
- Bedrooms: 4
- Total Baths: 4
- Full Baths: 3
- 1/2 Baths: 1
- Garage / Parking Spaces: 3
- Days On Market: 427
- Additional Information
- County: ORANGE
- City: North Tustin
- Zipcode: 92705
- District: Tustin Unified
- Elementary School: ARROYO
- Middle School: HEWES
- High School: FOOTHI
- Provided by: Coldwell Banker Realty
- Contact: Cindi Cindi

- DMCA Notice
-
DescriptionDiscover the epitome of luxury in this extraordinary estate nestled within the serene Cowan Heights of North Tustin. Positioned on one of the rare flat cul de sacs, this stately property spans a generous 25,000 square feet, offering unmatched privacy and professionally designed landscaping by Rogers Gardens that evokes an enchanted garden. The expansive backyard where multiple weddings have been hosted, was transformed by the world renowned WATG Architects, and features a captivating array of amenities including a pebble tech saltwater pool & spa, an outdoor kitchen, a wood burning fireplace, a sprawling lawn, multiple fruit trees, and much more. The second level of the yard was designed to accommodate an Accessory Dwelling Unit (ADU), with rough in plumbing already installed to facilitate this addition. Other updates include the custom plaster exterior and new windows and doors throughout. Step inside to find timeless beauty, where exposed wood beam ceilings and rich finishes blend seamlessly throughout the home. The interior is adorned with custom finishes and offers four spacious bedrooms plus a large bonus room upstairs, boasting hewn wood trusses. The main level invites you to multiple entertaining areas, including a cozy conversation pit adjacent to a wood burning fireplace, soaring two story vaulted ceilings, and a bedroom with a full bathroom for added convenience. The expanded gourmet kitchen is a chefs dream, featuring high end Thermador appliances, built in ice maker, warming drawer, custom cabinetry, and a design that caters to entertaining. Open the kitchen doors to the patio dining area, seamlessly extending the living space to accommodate gatherings of up to 30 seated guests. From the primary suite balcony, enjoy captivating sunset views over Peters Canyon, creating a picturesque backdrop to your daily life. This luxurious estate is assigned to top rated schools and is within walking distance to the scenic trails of Peters Canyon, making it the perfect blend of sophistication and natural beauty.
Property Location and Similar Properties
Contact Patrick Adams
Schedule A Showing
Features
Appliances
- 6 Burner Stove
- Built-In Range
- Dishwasher
- Double Oven
- Freezer
- Disposal
- Gas Range
- Ice Maker
- Microwave
- Refrigerator
- Vented Exhaust Fan
- Warming Drawer
- Water Heater
- Water Purifier
Architectural Style
- Custom Built
- Traditional
Assessments
- Unknown
Association Amenities
- Biking Trails
- Hiking Trails
- Call for Rules
- Other
Association Fee
- 36.00
Association Fee Frequency
- Monthly
Commoninterest
- None
Common Walls
- No Common Walls
Construction Materials
- Brick
- Drywall Walls
- Plaster
Cooling
- Central Air
Country
- US
Days On Market
- 176
Eating Area
- Breakfast Counter / Bar
- Family Kitchen
- Dining Room
- In Kitchen
Electric
- 220 Volts in Garage
- Standard
Elementary School
- ARROYO
Elementaryschool
- Arroyo
Fencing
- Good Condition
- Privacy
- Wood
- Wrought Iron
Fireplace Features
- Living Room
- Primary Bedroom
- Outside
- Patio
- Gas
- Wood Burning
- Masonry
Flooring
- Carpet
- Stone
- Wood
Foundation Details
- Slab
Garage Spaces
- 3.00
Heating
- Central
High School
- FOOTHI2
Highschool
- Foothill
Interior Features
- Balcony
- Bar
- Built-in Features
- Coffered Ceiling(s)
- High Ceilings
- Recessed Lighting
- Stone Counters
- Vacuum Central
- Wired for Sound
Laundry Features
- Individual Room
- Inside
Levels
- Two
Living Area Source
- Assessor
Lockboxtype
- None
- See Remarks
Lot Features
- Cul-De-Sac
- Front Yard
- Landscaped
- Lawn
- Lot 20000-39999 Sqft
- Patio Home
- Sprinklers In Front
- Sprinklers In Rear
- Sprinklers Timer
Middle School
- HEWES
Middleorjuniorschool
- Hewes
Other Structures
- Shed(s)
Parcel Number
- 50316128
Parking Features
- Direct Garage Access
- Driveway
- Garage
- Garage Faces Front
- Garage - Single Door
- Garage - Two Door
- Garage Door Opener
Patio And Porch Features
- Patio
- Front Porch
Pool Features
- Private
- Heated
- In Ground
- Salt Water
Postalcodeplus4
- 1548
Property Type
- Single Family Residence
Property Condition
- Turnkey
- Updated/Remodeled
Road Surface Type
- Paved
Roof
- Concrete
School District
- Tustin Unified
Security Features
- Carbon Monoxide Detector(s)
- Smoke Detector(s)
- Wired for Alarm System
Sewer
- Public Sewer
Spa Features
- Private
- Heated
- In Ground
Utilities
- Electricity Connected
- Natural Gas Connected
- Phone Connected
- Sewer Connected
- Water Connected
View
- Hills
- Mountain(s)
- Neighborhood
- Park/Greenbelt
- Trees/Woods
Virtual Tour Url
- https://youtu.be/YnEbDsD0vYI
Water Source
- Public
Window Features
- Casement Windows
- Custom Covering
- Drapes
- Insulated Windows
- Screens
Year Built
- 1980
Year Built Source
- Assessor
Zoning
- R-1

