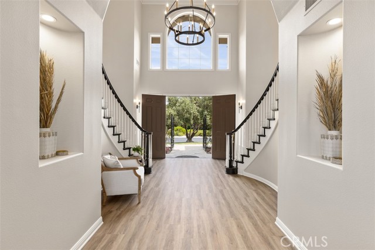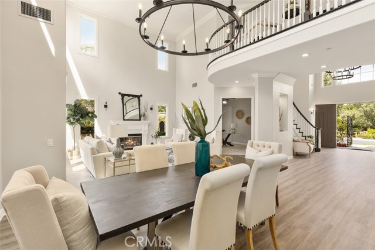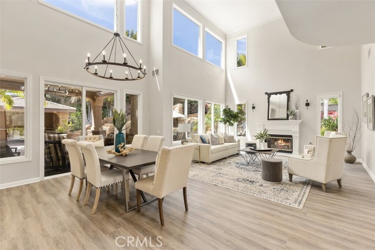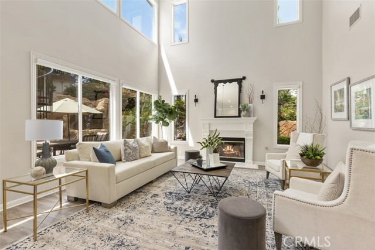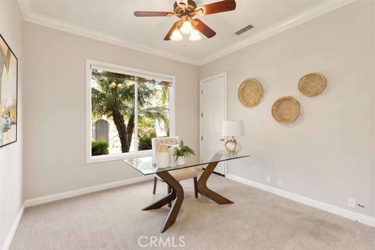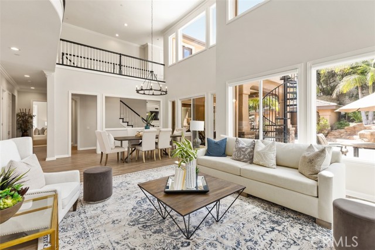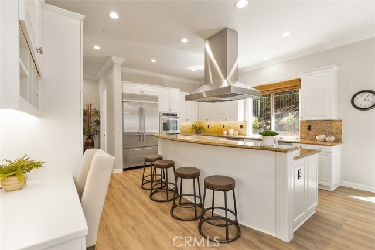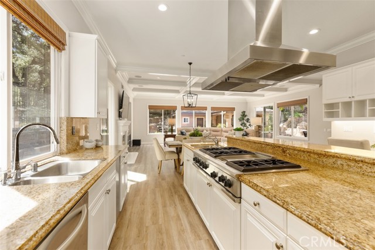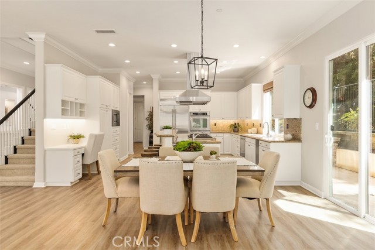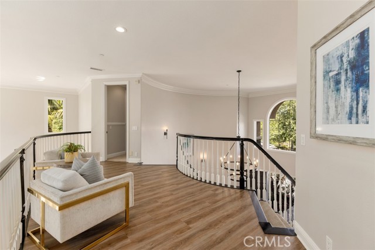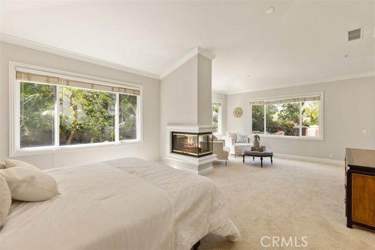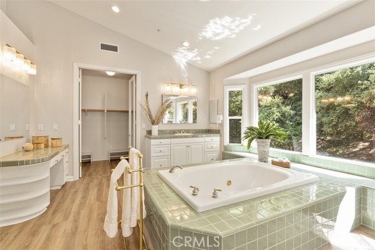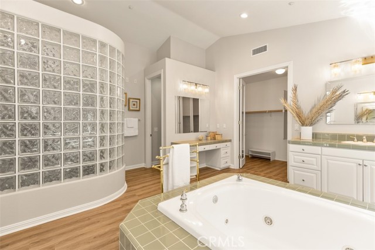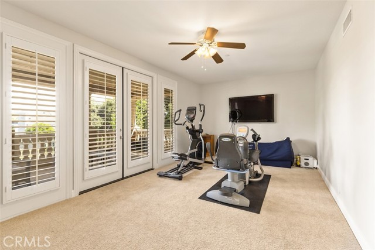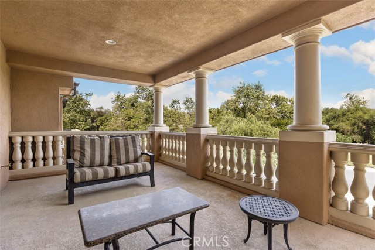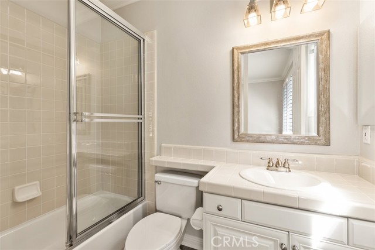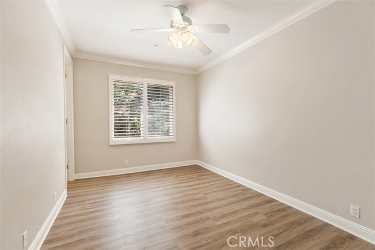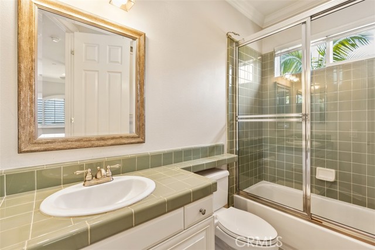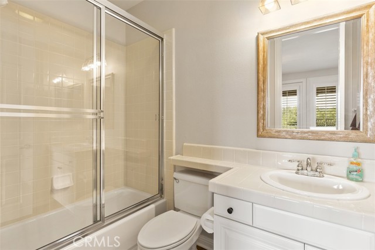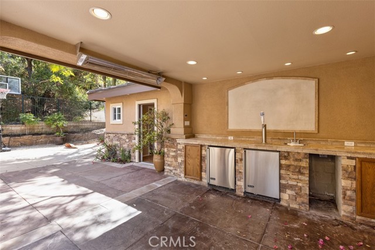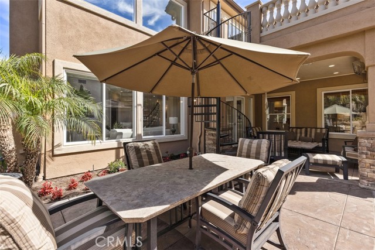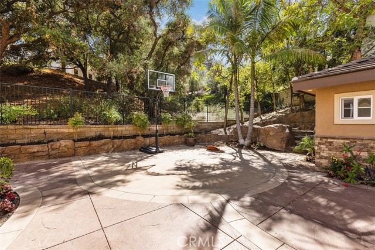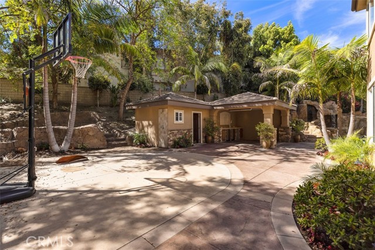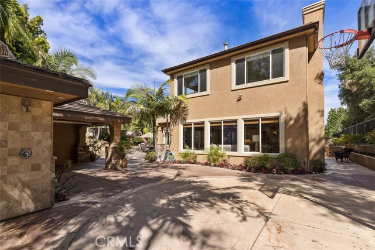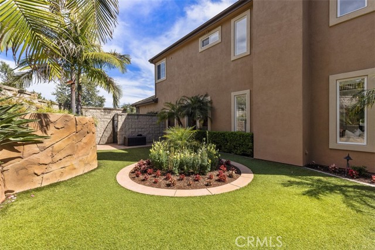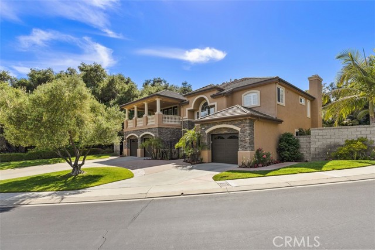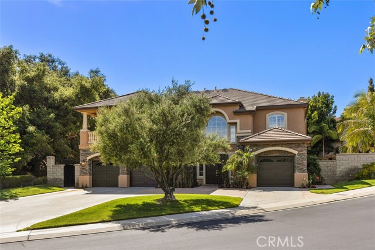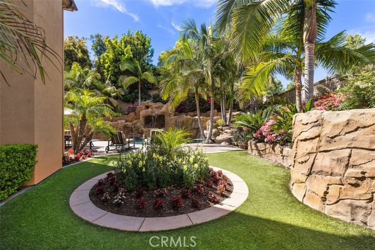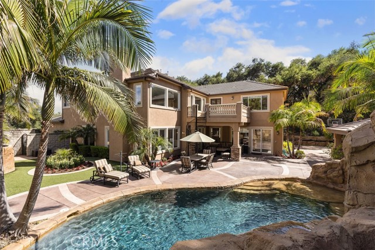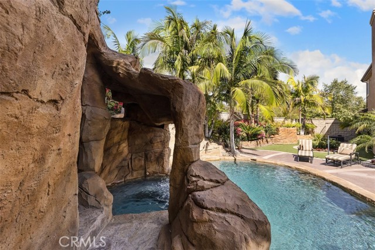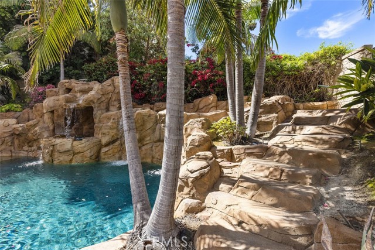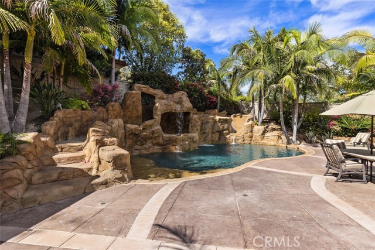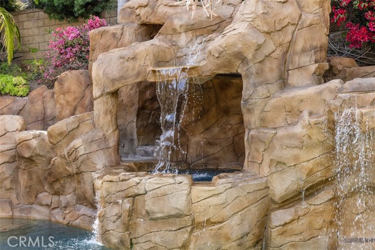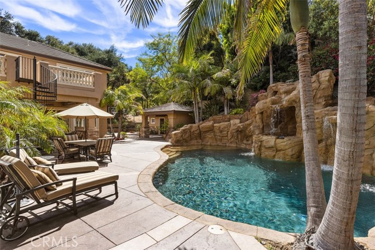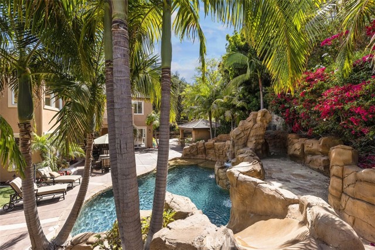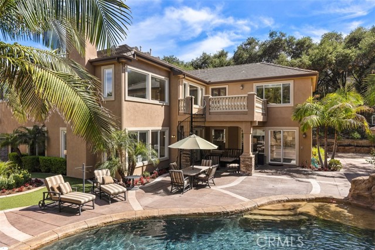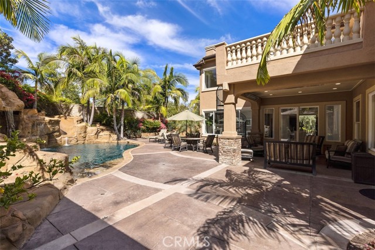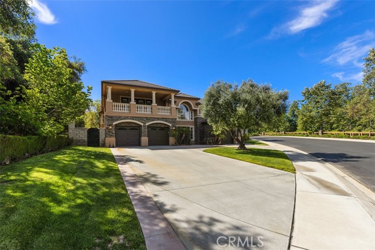3 Fair Valley, Coto de Caza, CA 92679
- MLS#: OC24231615 ( Single Family Residence )
- Street Address: 3 Fair Valley
- Viewed: 16
- Price: $3,300,000
- Price sqft: $634
- Waterfront: Yes
- Wateraccess: Yes
- Year Built: 2000
- Bldg sqft: 5209
- Bedrooms: 5
- Total Baths: 7
- Full Baths: 5
- 1/2 Baths: 2
- Garage / Parking Spaces: 3
- Days On Market: 80
- Additional Information
- County: ORANGE
- City: Coto de Caza
- Zipcode: 92679
- Subdivision: Oak View @ Summit (oakv)
- District: Capistrano Unified
- Elementary School: WAGWHE
- Middle School: LASFLO
- High School: TESERO
- Provided by: Newport & Company
- Contact: Nora Nora

- DMCA Notice
-
DescriptionDiscover your own private sanctuary in the prestigious Oak View neighborhood of Coto de Caza. Set on over a third of an acre in the guard gated community, this expansive home offers the perfect balance of seclusion and space for entertaining, with five fully en suite bedrooms and a resort style pool yard that feels like a hidden retreat. Enter through the courtyard and the soaring two story foyer, where a sweeping double staircase beckons upstairs, and a classic Palladian window fills the space with natural light. The open floor plan flows effortlessly from one room to the next, creating an inviting atmosphere for both casual living and formal gatherings. The great room, with its impressive ceiling heights and large windows, overlooks your outdoor oasis, with formal dining and living areas, complete with a cozy fireplace. The gourmet kitchen is designed to inspire, featuring top quality appliances, granite countertops, and ample storage. Whether you're enjoying a quick bite at the breakfast bar or gathering around the eat in area for conversation, this space is as functional as it is charming. The open concept continues into the family room, where a second fireplace and rich coffered ceilings create a warm and welcoming ambiance. Also on the main level is a private home office, a convenient powder room, and a large laundry/mudroom. A fully en suite bedroom on this floor offers flexibility for guests or multi generational living. Outside, your backyard transforms into an entertainers paradise. A custom pool with spa is surrounded by rock formations and waterfalls, evoking the feel of a secret grotto. Mature tropical landscaping and privacy walls enhance the sense of tranquility. Enjoy outdoor dining under your covered patio or relax by the built in refreshment bar in the poolside outbuilding with bathroom. Upstairs, the palatial primary suite offers a true retreat with vaulted ceilings, a private sitting area with three sided fireplace, and views of lush greenery. The spa like primary bath features an oversized walk in shower, soaking tub, and spacious walk in closet. Three additional en suite bedrooms on this level provide exceptional privacy for family or guests, one with its own balcony. With its prime location in South Coto de Caza, this home offers easy access to beaches, shopping, award winning schools, and major travel routes, all while being tucked away in one of Orange Countys most coveted communities.
Property Location and Similar Properties
Contact Patrick Adams
Schedule A Showing
Features
Appliances
- 6 Burner Stove
- Built-In Range
- Convection Oven
- Dishwasher
- Double Oven
- Gas Oven
- Gas Range
- Microwave
- Range Hood
- Refrigerator
- Vented Exhaust Fan
- Water Heater
Architectural Style
- Mediterranean
Assessments
- Unknown
Association Amenities
- Picnic Area
- Playground
- Dog Park
- Sport Court
- Biking Trails
- Hiking Trails
- Horse Trails
- Pet Rules
- Call for Rules
- Guard
- Controlled Access
Association Fee
- 312.00
Association Fee2
- 129.00
Association Fee2 Frequency
- Quarterly
Association Fee Frequency
- Monthly
Builder Model
- Trabuco
Builder Name
- Toll Bros.
Commoninterest
- Planned Development
Common Walls
- No Common Walls
Cooling
- Central Air
Country
- US
Days On Market
- 66
Eating Area
- Area
- Breakfast Counter / Bar
- Breakfast Nook
- Dining Room
- In Kitchen
Electric
- Electricity - On Property
Elementary School
- WAGWHE
Elementaryschool
- Wagon Wheel
Fireplace Features
- Family Room
- Living Room
Flooring
- Carpet
- Tile
Foundation Details
- Slab
Garage Spaces
- 3.00
Heating
- Forced Air
- Natural Gas
High School
- TESERO
Highschool
- Tesoro
Interior Features
- 2 Staircases
- Balcony
- Bar
- Block Walls
- Cathedral Ceiling(s)
- Ceiling Fan(s)
- Crown Molding
- Granite Counters
- High Ceilings
- Open Floorplan
- Storage
- Tile Counters
- Two Story Ceilings
Laundry Features
- Gas & Electric Dryer Hookup
- Individual Room
- Inside
Levels
- Two
Living Area Source
- Assessor
Lockboxtype
- None
Lot Features
- 0-1 Unit/Acre
- Garden
- Greenbelt
- Landscaped
- Lot 10000-19999 Sqft
- Paved
- Sprinkler System
- Sprinklers In Front
- Sprinklers In Rear
- Sprinklers On Side
- Sprinklers Timer
- Yard
Middle School
- LASFLO
Middleorjuniorschool
- Las Flores
Other Structures
- Sport Court Private
Parcel Number
- 75523402
Parking Features
- Circular Driveway
- Driveway
- Garage Faces Front
- Garage - Two Door
- Garage Door Opener
- Gated
- Private
Patio And Porch Features
- Covered
- Deck
- Patio
Pool Features
- Private
- Heated
- Gas Heat
- In Ground
Postalcodeplus4
- 5203
Property Type
- Single Family Residence
Property Condition
- Repairs Cosmetic
- Updated/Remodeled
Road Frontage Type
- Private Road
Road Surface Type
- Paved
Roof
- Concrete
- Tile
School District
- Capistrano Unified
Security Features
- Gated with Attendant
- Carbon Monoxide Detector(s)
- Fire Sprinkler System
- Gated Community
- Gated with Guard
- Smoke Detector(s)
Sewer
- Public Sewer
Subdivision Name Other
- Oak View @ Summit (OAKV)
Utilities
- Cable Available
- Electricity Available
- Natural Gas Available
- Sewer Connected
- Water Available
View
- Pool
Views
- 16
Water Source
- Public
Window Features
- Double Pane Windows
Year Built
- 2000
Year Built Source
- Public Records





