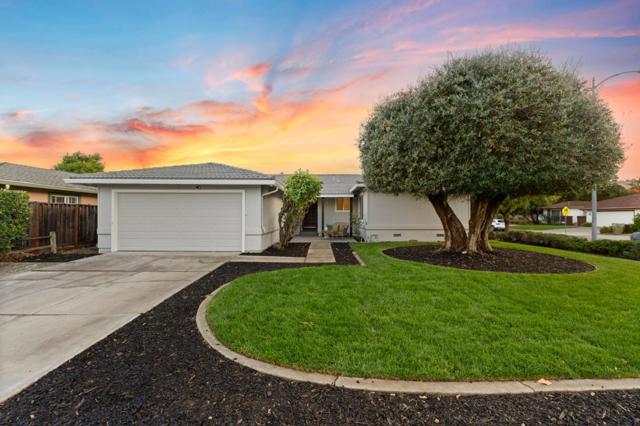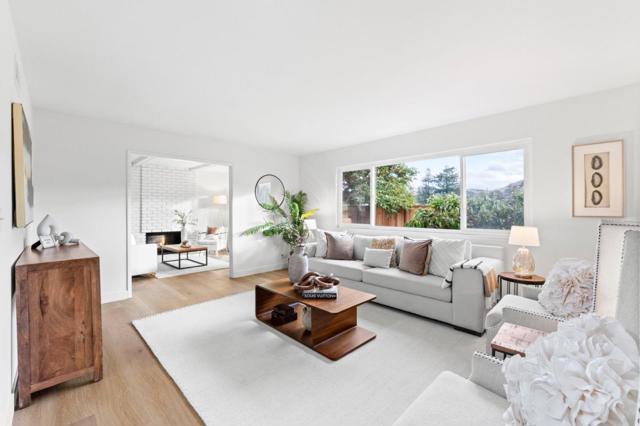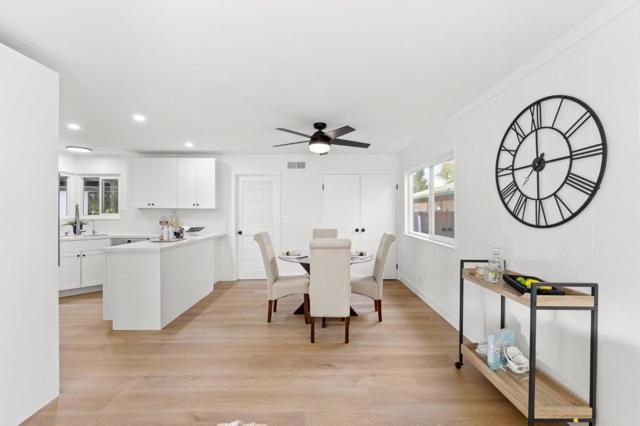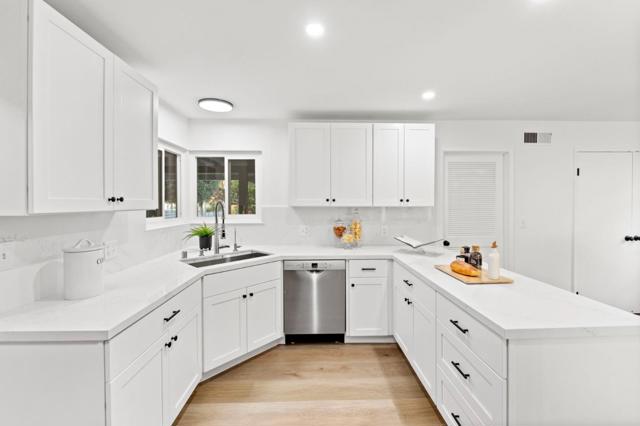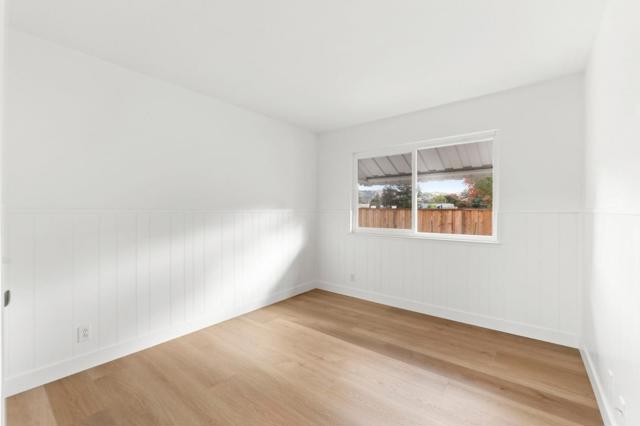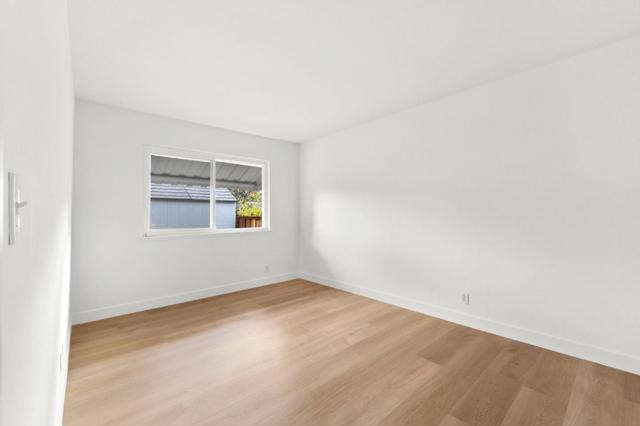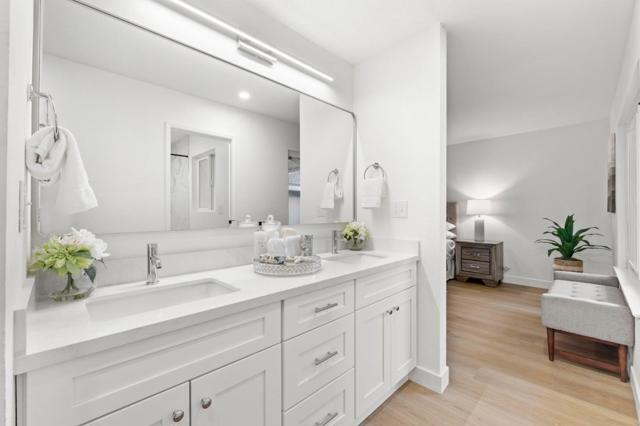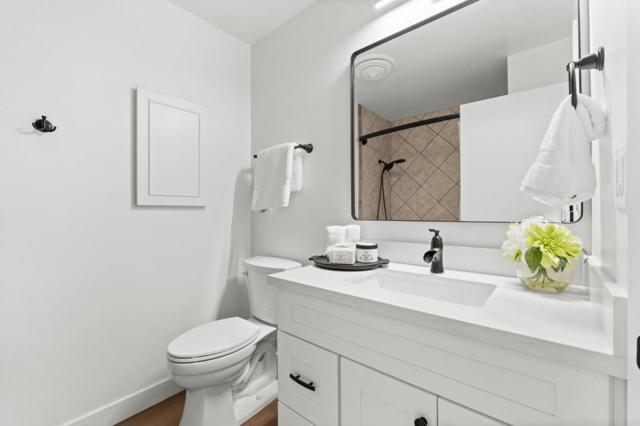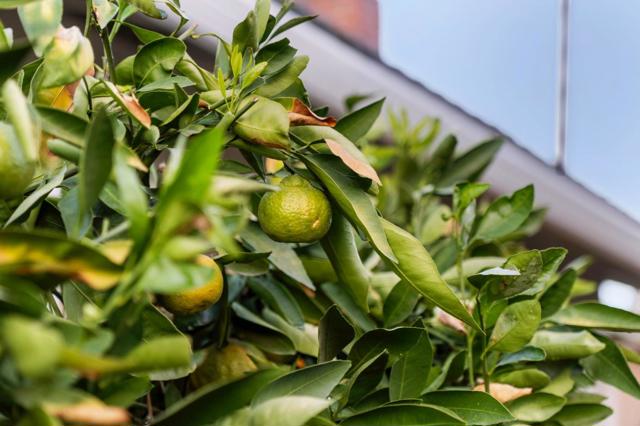248 Castillon Way, San Jose, CA 95119
- MLS#: ML81985753 ( Single Family Residence )
- Street Address: 248 Castillon Way
- Viewed: 1
- Price: $1,499,000
- Price sqft: $905
- Waterfront: No
- Year Built: 1967
- Bldg sqft: 1657
- Bedrooms: 4
- Total Baths: 2
- Full Baths: 2
- Garage / Parking Spaces: 2
- Days On Market: 4
- Additional Information
- County: SANTA CLARA
- City: San Jose
- Zipcode: 95119
- District: Other
- Provided by: KW Bay Area Estates
- Contact: Kelley Kelley

- DMCA Notice
-
DescriptionMeticulously remodeled single story home in the Rancho Santa Teresa neighborhood. Thoughtfully laid out 4 bedrooms and 2 baths, seamlessly combining style and function. The welcoming living area bathes in natural light from the windows with views of the foothills behind. The updated kitchen boasts stainless appliances and quartz countertops. The intimate family room is ideal for cozy nights by the wood burning fireplace and sliding glass door access to the backyard. On the opposite side of the home, four generously sized bedrooms provide comfort and privacy. The backyard is a blank slate, with space for entertaining, planting or enjoying the outdoors. Energy efficient double pane windows, new attic insulation for climate efficiency, indoor laundry room off of the kitchen and 2 car garage. This home has been meticulously remodeled, featuring timeless finishes and modern standards. Proprietary membership to the Santa Teresa Swim & Racquet Club grants access to fitness facilities, tennis courts, and a sparkling pool. Easy freeway access to 85/101, near schools, Kaiser, shopping, restaurants, and parks. With its unbeatable combination of classic finishes and thoughtful design, this home transcends the ordinary. It's not just a home; it's a statement of modern living at its finest.
Property Location and Similar Properties
Contact Patrick Adams
Schedule A Showing
Features
Appliances
- Dishwasher
- Disposal
- Range Hood
- Gas Oven
Association Amenities
- Spa/Hot Tub
Association Fee
- 132.00
Association Fee Frequency
- Quarterly
Common Walls
- No Common Walls
Cooling
- None
Fireplace Features
- Family Room
Flooring
- Laminate
Foundation Details
- Concrete Perimeter
Garage Spaces
- 2.00
Heating
- Central
Living Area Source
- Assessor
Parcel Number
- 70424019
Property Type
- Single Family Residence
Roof
- Concrete
School District
- Other
Sewer
- Public Sewer
View
- Neighborhood
Water Source
- Public
Year Built
- 1967
Year Built Source
- Assessor
Zoning
- R1-8
