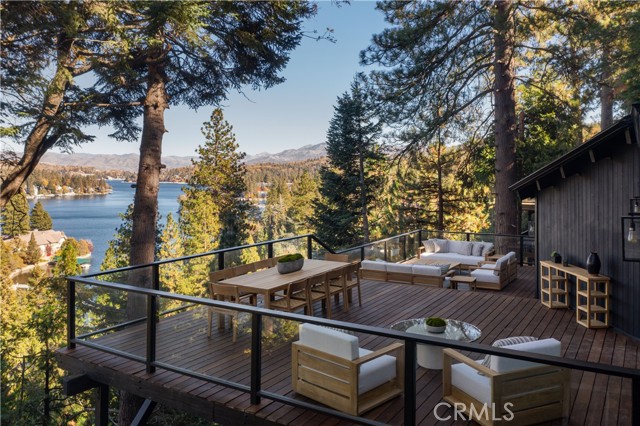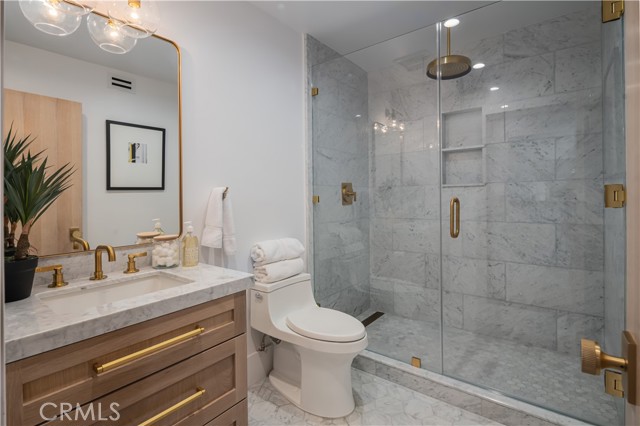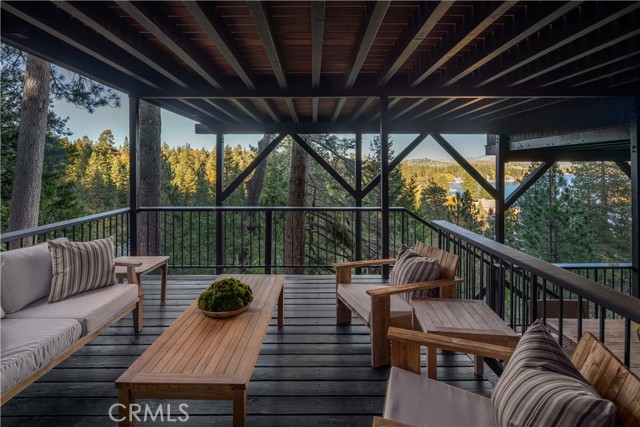27376 Bay Road, Lake Arrowhead, CA 92317
- MLS#: PW24232169 ( Single Family Residence )
- Street Address: 27376 Bay Road
- Viewed: 3
- Price: $2,488,888
- Price sqft: $616
- Waterfront: No
- Year Built: 1983
- Bldg sqft: 4042
- Bedrooms: 4
- Total Baths: 4
- Full Baths: 3
- 1/2 Baths: 1
- Garage / Parking Spaces: 4
- Days On Market: 231
- Additional Information
- County: SAN BERNARDINO
- City: Lake Arrowhead
- Zipcode: 92317
- District: Rim of the World
- Provided by: Gallant Realty, Inc.
- Contact: Crisanto Crisanto

- DMCA Notice
-
DescriptionNestled in the tranquil embrace of the mountains, this newly renovated home offers an unparalleled living experience with sweeping views of Lake Arrowhead. Every detail of this exquisite three story property has been meticulously reimagined to blend modern luxury with natural warmth, creating a serene retreat that is both refined and welcoming. The open concept main floor boasts soaring exposed beam ceilings and expansive windows, bathing the space in natural light while framing breathtaking views of the surrounding forest and glistening waters. The kitchen, equipped with top of the line Sub Zero appliances, custom white oak cabinetry, and a striking Carrera marble island, is designed for both intimate meals and large scale entertaining. The living and dining areas flow effortlessly, anchored by a bespoke marble clad fireplace and a statement Restoration Hardware chandelier, while an adjoining outdoor deck elevates your living space into the treetops. Upstairs, the master suite spans the entire floor, offering panoramic lake views, two private decks, and vaulted ceilings with exposed beams and a skylight. The spa like en suite bathroom features a freestanding soaking tub, a spacious walk in shower, and dual vanities. The walk in closet is fully custom, complete with its own washer/dryer connections for added convenience. A graceful curved staircase, highlighted by an original stained glass window, connects the three levels. On the lower level, three generously proportioned bedrooms each have access to the lower deck, complemented by two full bathrooms. A dedicated laundry room and ample storage further enhance the functionality of the space. An attached two car garage provides covered parking, and the streets surrounding the property are meticulously maintained and plowed by the county. Whether youre looking for a peaceful mountain retreat or an entertainers dream, this exceptional estate strikes the perfect balance of privacy, elegance, and natural beauty.
Property Location and Similar Properties
Contact Patrick Adams
Schedule A Showing
Features
Appliances
- Dishwasher
- Gas Range
- Microwave
- Range Hood
- Refrigerator
Architectural Style
- Mid Century Modern
Assessments
- Special Assessments
Association Fee
- 0.00
Basement
- Utility
Commoninterest
- None
Common Walls
- No Common Walls
Cooling
- Central Air
Country
- US
Entry Location
- Front door on street level - 2nd floor
Fencing
- Chain Link
Fireplace Features
- Living Room
Garage Spaces
- 2.00
Heating
- Central
Interior Features
- Bar
- Beamed Ceilings
- High Ceilings
- Pantry
Laundry Features
- Gas & Electric Dryer Hookup
- In Closet
- Individual Room
Levels
- Three Or More
Living Area Source
- Assessor
Lockboxtype
- Supra
Lot Features
- Lot 10000-19999 Sqft
Parcel Number
- 0335162080000
Parking Features
- Garage - Single Door
Patio And Porch Features
- Deck
Pool Features
- None
Property Type
- Single Family Residence
Property Condition
- Updated/Remodeled
School District
- Rim of the World
Sewer
- Public Sewer
Spa Features
- None
Uncovered Spaces
- 2.00
View
- Lake
- Trees/Woods
Water Source
- Public
Year Built
- 1983
Year Built Source
- Assessor
Zoning
- LA/RS-14M









































