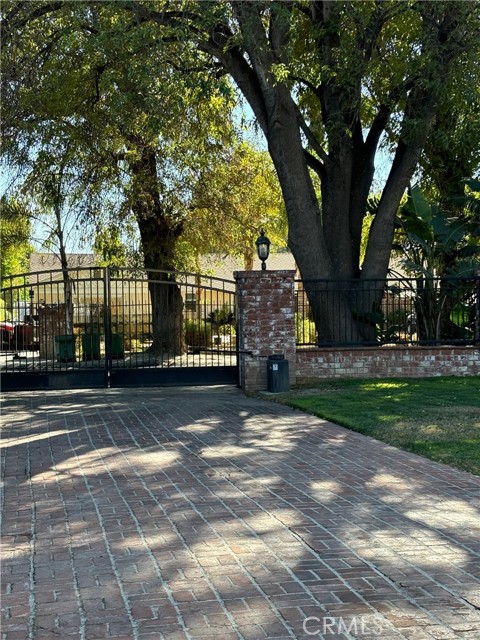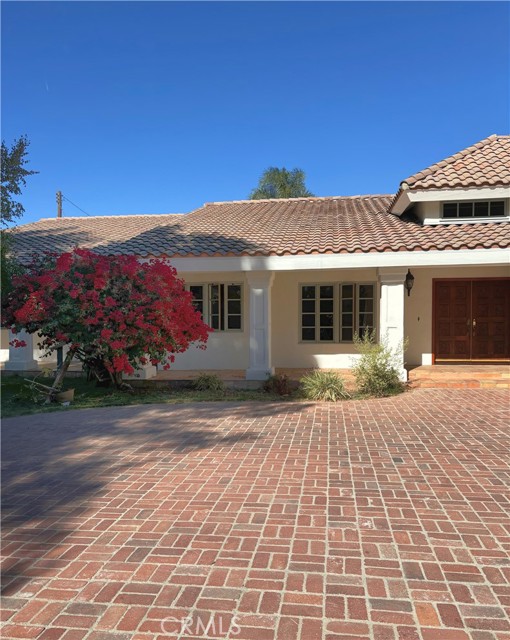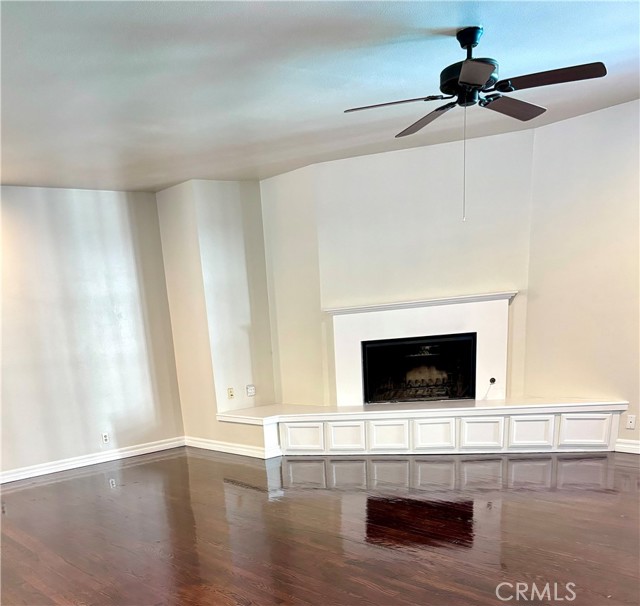17211 Gresham Street, Sherwood Forest, CA 91325
- MLS#: PV24233226 ( Single Family Residence )
- Street Address: 17211 Gresham Street
- Viewed: 2
- Price: $1,935,123
- Price sqft: $584
- Waterfront: No
- Year Built: 1949
- Bldg sqft: 3313
- Bedrooms: 4
- Total Baths: 3
- Full Baths: 3
- Garage / Parking Spaces: 3
- Days On Market: 2
- Additional Information
- County: LOS ANGELES
- City: Sherwood Forest
- Zipcode: 91325
- District: Los Angeles Unified
- Provided by: Coldwell Banker Realty
- Contact: Carmen Carmen

- DMCA Notice
-
DescriptionWelcome to Your Gated Ranch Estate in Prestigious Sherwood Forest! Discover tranquility and elegance at this California inspired ranch estate, nestled within the coveted, tree lined community of Sherwood Forest. Built in 1949, this stunning residence combines classic charm with modern comfort, offering 4 spacious bedrooms, 3 bathrooms, and an expansive 3,313 square feet of living space, including an upstairs bonus room. As you enter through the electric gates and follow the circular driveway, you'll be greeted by lush landscaping and a beautifully curated California garden, front and back. Inside, soaring high ceilings add grandeur to the main living areas: the Living Room, Formal Dining Room, Family Room, all of which feature gleaming wood floors. The expansive Living Room, complete with a cozy fireplace, offers views of the sparkling pool and verdant gardens, creating a serene atmosphere ideal for both entertaining and relaxation. The master suite is a peaceful retreat overlooking the pool and garden, featuring a Roman style bath and a spacious walk in closet. The backyard is a private oasis, complete with a separate jacuzzi in a charming gazebo, a two stall barn that serves as an office, and a garden rich with mature palm trees, fruit bearing orange, grapefruit, and green apple trees. The grounds also feature a greenhouse and two herb gardens for the gardening enthusiast. In the large kitchen, a massive center island offers plenty of storage, and the adjacent Breakfast Room opens seamlessly into the dining room. A spacious Butlers Pantry adds functionality, and classic windows throughout the home allow natural light to pour in. Experience the elegance and tranquility of Sherwood Forest in this rare, rustic estate! Sherwood Forest is an elegant subdivision of large estates, ranchettes ( acre, to a couple of acres of land) with tall trees. The main streets were designed lined with cedar trees, green lush properties. It's a good place to be in the valley. Sherwood Forest is reminiscent of the valley of the 1930s and 40s. Property needs some TLC. HUGE upside opportunity. Upstairs bonus room and bath are not permitted. Property is sold in As Is condition, No warranties or Contingencies, No repairs, No Termite or retrofitting. Buyer to verify Square Footage, Permits, and Inspections. Must Call the Listing Agent to schedule a Showing! Seller's Choice of Escrow and Title. SUBMIT ALL OFFERS
Property Location and Similar Properties
Contact Patrick Adams
Schedule A Showing
Features
Accessibility Features
- 2+ Access Exits
- Parking
Appliances
- 6 Burner Stove
- Dishwasher
Assessments
- Unknown
Association Fee
- 0.00
Commoninterest
- None
Common Walls
- No Common Walls
Cooling
- Central Air
Country
- US
Eating Area
- Breakfast Nook
- Dining Room
Entry Location
- front
Fireplace Features
- Living Room
Garage Spaces
- 3.00
Heating
- Central
Interior Features
- Beamed Ceilings
- Block Walls
- Ceiling Fan(s)
- Electronic Air Cleaner
- Formica Counters
- Living Room Deck Attached
- Open Floorplan
- Pantry
Laundry Features
- Washer Hookup
Levels
- One
Living Area Source
- Assessor
Lockboxtype
- Call Listing Office
Lot Features
- 0-1 Unit/Acre
Parcel Number
- 2690013007
Pool Features
- Private
- In Ground
Postalcodeplus4
- 3207
Property Type
- Single Family Residence
School District
- Los Angeles Unified
Sewer
- Unknown
View
- Orchard
- Pool
- Trees/Woods
Water Source
- Public
Year Built
- 1949
Year Built Source
- Assessor
Zoning
- LARA







