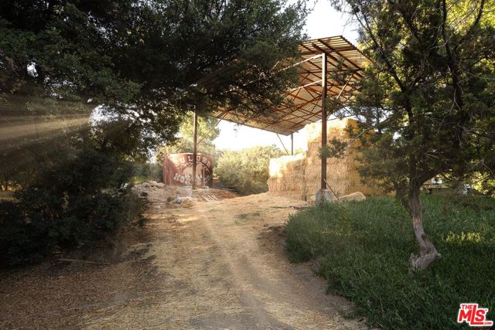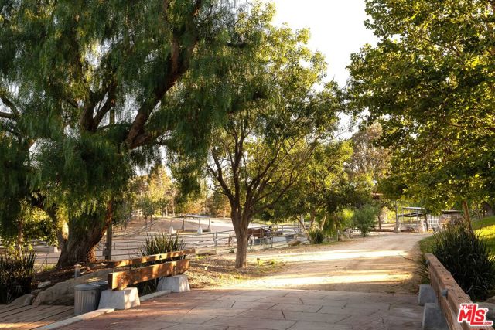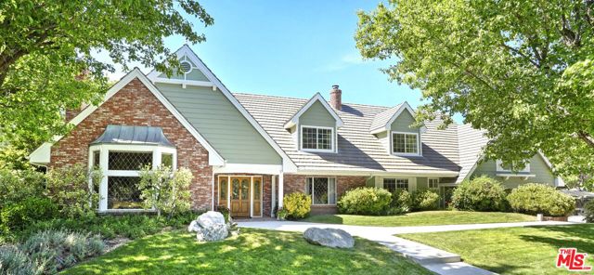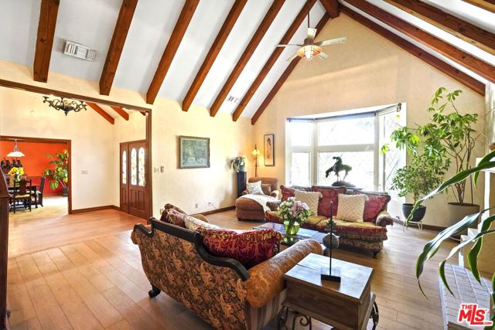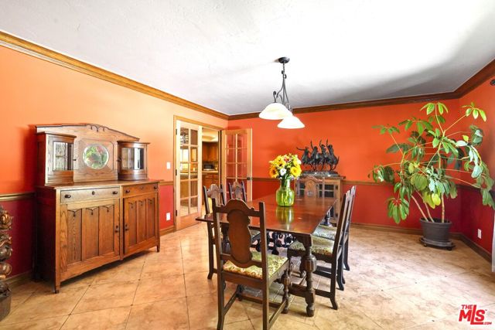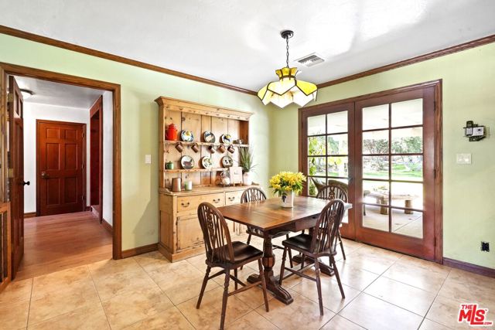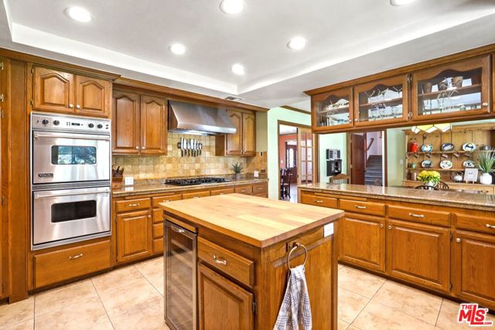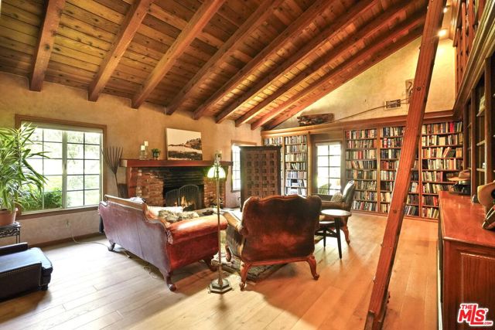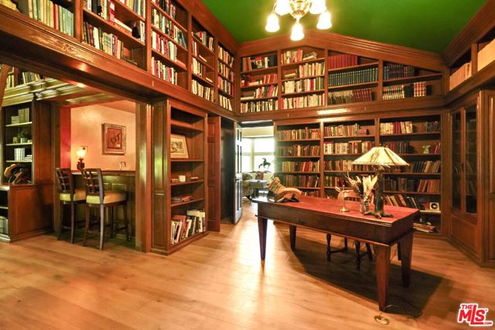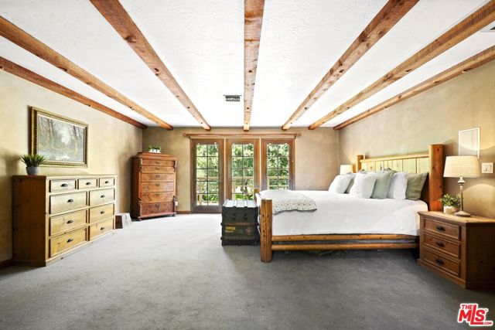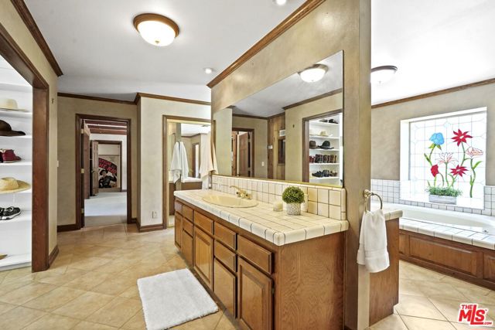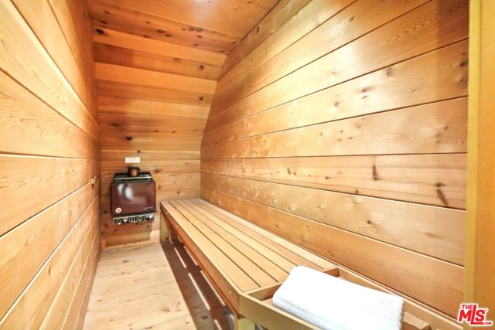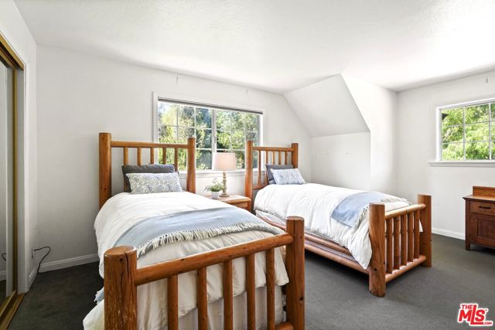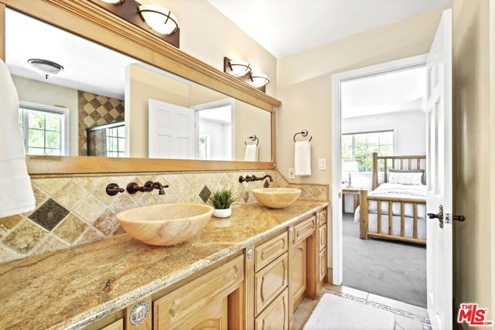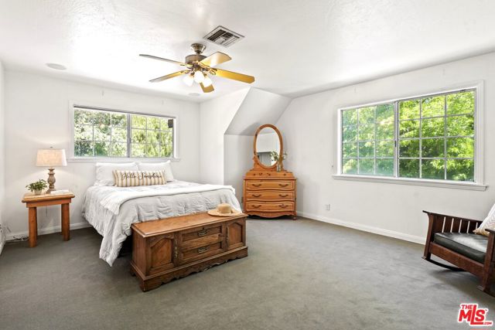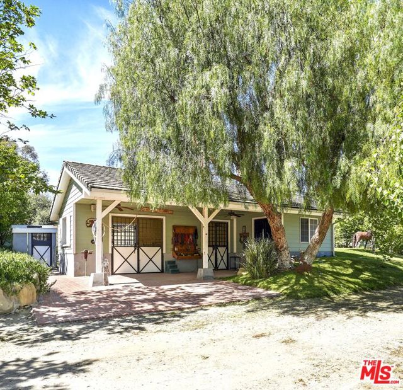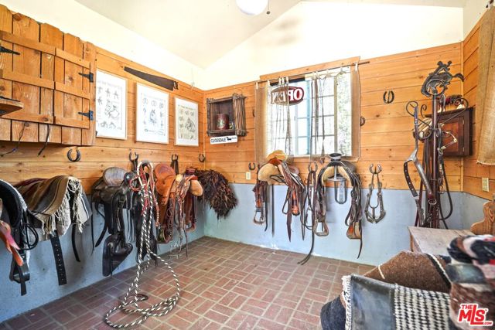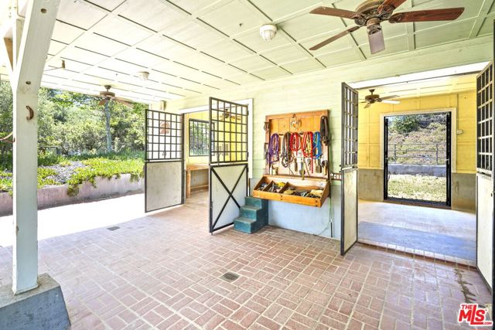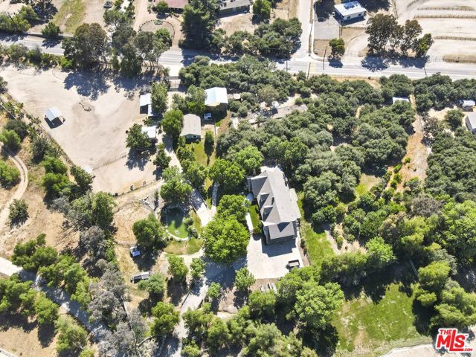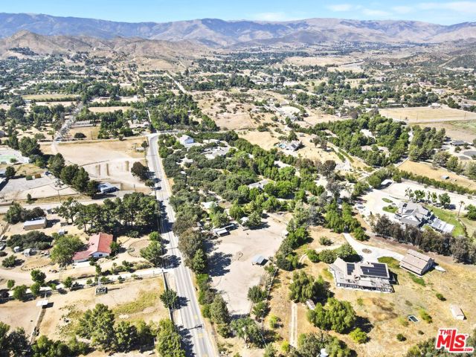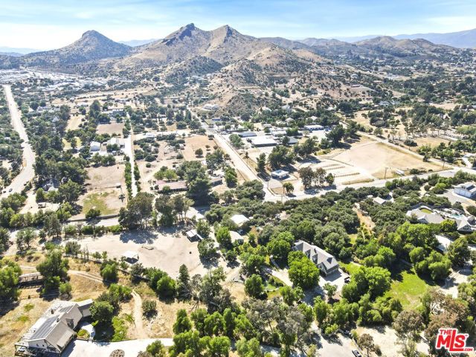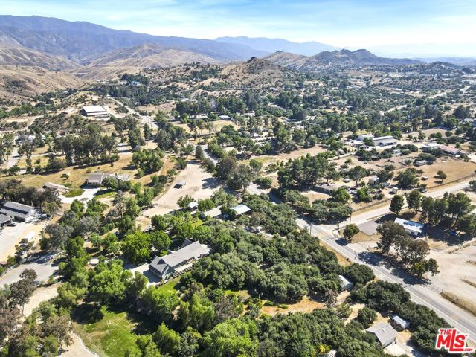32656 Agua Dulce Canyon Road, Agua Dulce, CA 91390
- MLS#: 24463627 ( Single Family Residence )
- Street Address: 32656 Agua Dulce Canyon Road
- Viewed: 14
- Price: $1,775,000
- Price sqft: $378
- Waterfront: Yes
- Wateraccess: Yes
- Year Built: 1983
- Bldg sqft: 4691
- Bedrooms: 5
- Total Baths: 4
- Full Baths: 3
- 1/2 Baths: 1
- Garage / Parking Spaces: 6
- Days On Market: 102
- Acreage: 4.85 acres
- Additional Information
- County: LOS ANGELES
- City: Agua Dulce
- Zipcode: 91390
- Provided by: Equity Union
- Contact: Victoria Victoria

- DMCA Notice
-
DescriptionThis idyllic Equestrian Estate on over 5 acres combines rustic charm with city accessibility. The Ranch style home offers five bedrooms, three bathrooms, a powder room, and features newly installed rustic white oak floors and carpet. The grand entryway opens to a bright living room with vaulted ceilings and exposed beams, while the family room and library include built in bookshelves and a full bar. The main study leads to an enclosed sunroom with backyard views. The kitchen boasts granite counters, a white oak butcher block island, Viking appliances, and a wine refrigerator, alongside a formal dining room with large front courtyard views. Downstairs includes a guest bedroom with full bath and a laundry room with storage. The upstairs primary suite features a fireplace, balcony, and spacious bathroom with dual vanities, a jacuzzi tub, and a sauna room. Outside, the estate offers a 30,000 gallon Koi pond, chicken houses, over 300 trees, and a 1,000 sq ft raised garden. Equestrian facilities include a barn with horse stalls, turnout, heated wash station, tack room, feed stations, and a fenced paddock. With its own well, water tank, and fire hydrant, this estate is a perfect retreat for equestrian lovers or families seeking country living close to the city. Your peaceful oasis awaits!
Property Location and Similar Properties
Contact Patrick Adams
Schedule A Showing
Features
Appliances
- Disposal
- Microwave
- Gas Oven
- Gas Cooktop
Architectural Style
- Ranch
Common Walls
- No Common Walls
Construction Materials
- Brick
- Lap Siding
Cooling
- Central Air
Country
- US
Direction Faces
- East
Eating Area
- Country Kitchen
Entry Location
- Foyer
Exclusions
- Washer/Dryer; Chandelier in entryway
Fencing
- Chain Link
- Masonry
- Livestock
- Pipe
Fireplace Features
- Family Room
- Living Room
Flooring
- Wood
- Tile
- Carpet
Foundation Details
- Raised
Garage Spaces
- 3.00
Heating
- Central
- Fireplace(s)
Interior Features
- Ceiling Fan(s)
- Beamed Ceilings
- 2 Staircases
Laundry Features
- Individual Room
Levels
- Multi/Split
Living Area Source
- Assessor
Lot Features
- Horse Property Improved
- Front Yard
- Irregular Lot
Other Structures
- Greenhouse
Parcel Number
- 3212016022
Parking Features
- Guest
- RV Potential
Patio And Porch Features
- Covered
Pool Features
- None
Postalcodeplus4
- 2867
Property Type
- Single Family Residence
Roof
- Concrete
Security Features
- Gated Community
Sewer
- Septic Type Unknown
Spa Features
- None
Views
- 14
Water Source
- Well
Window Features
- Stained Glass
- Double Pane Windows
Year Built
- 1983
Year Built Source
- Assessor
Zoning
- LCA22 1/2*

