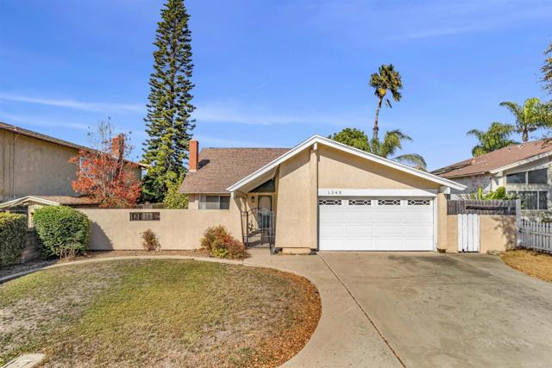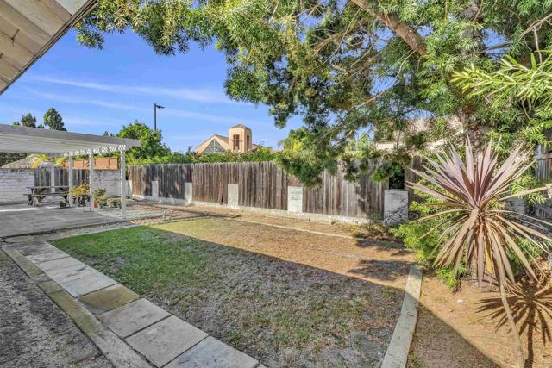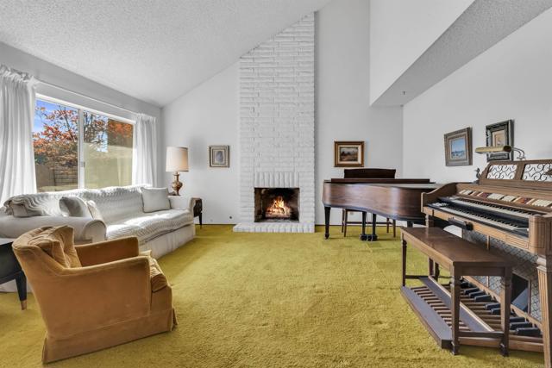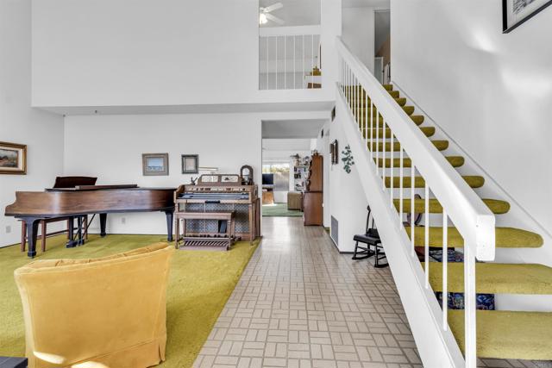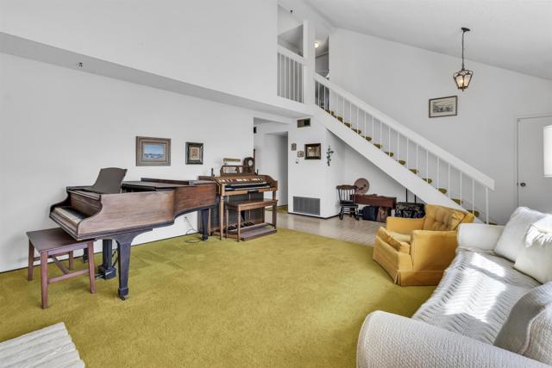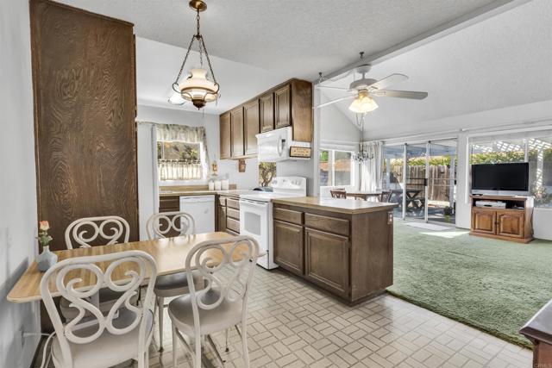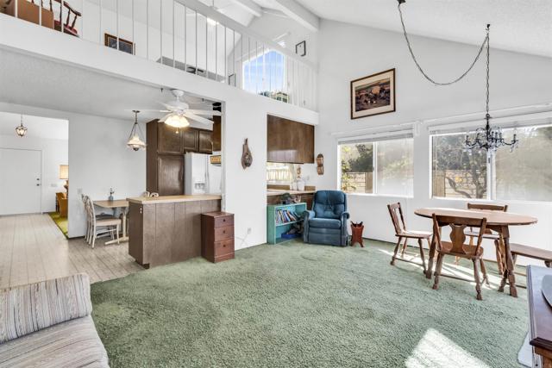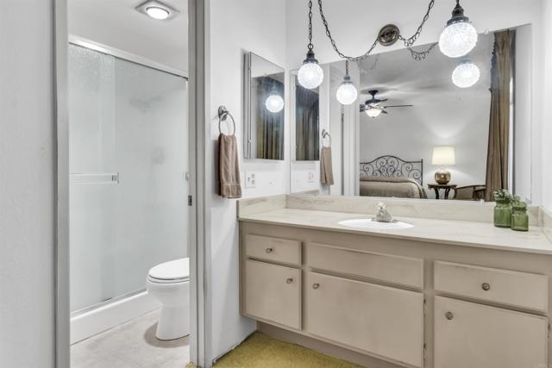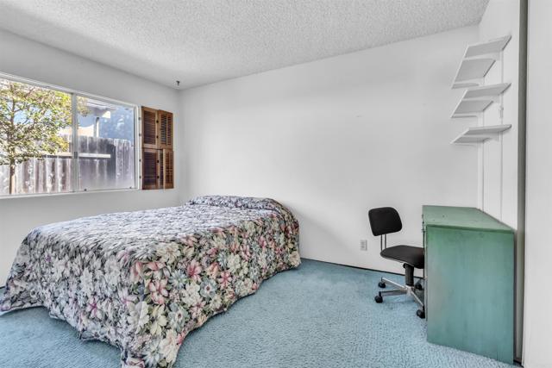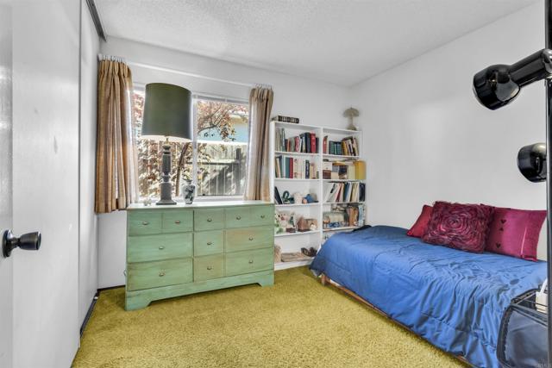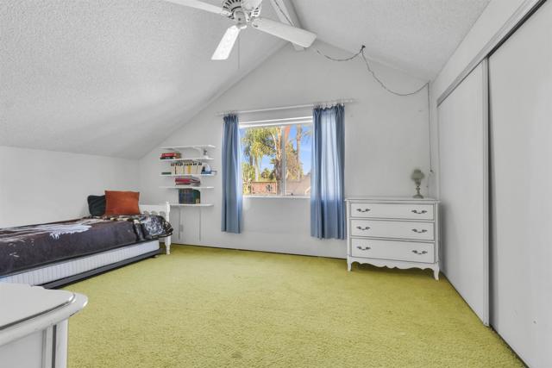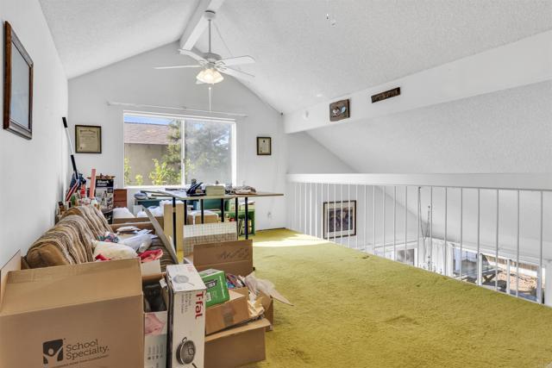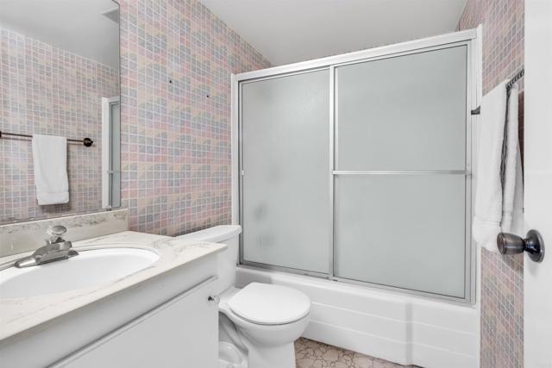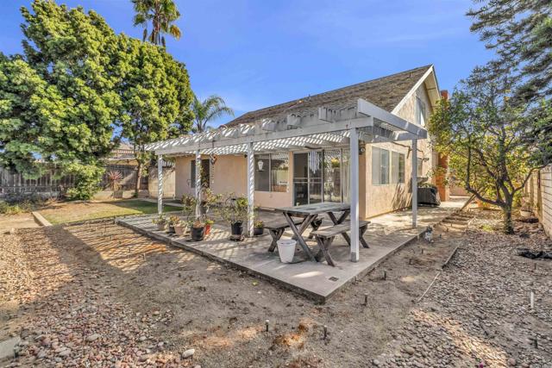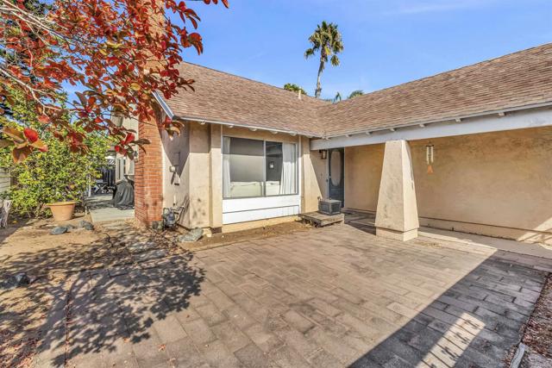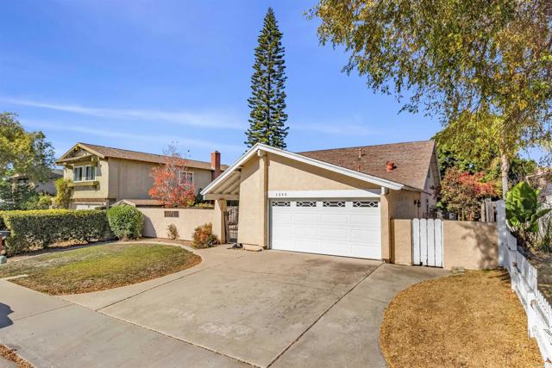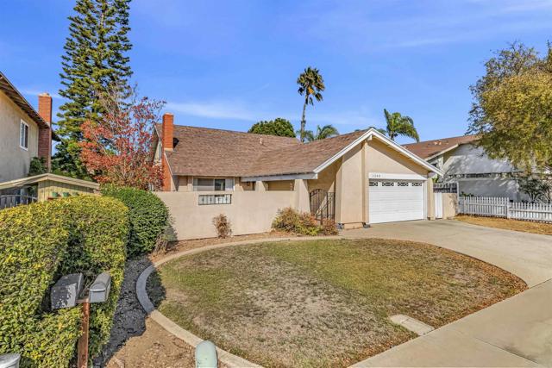1243 Calle Candelero, Chula Vista, CA 91910
- MLS#: PTP2407019 ( Single Family Residence )
- Street Address: 1243 Calle Candelero
- Viewed: 2
- Price: $925,000
- Price sqft: $451
- Waterfront: Yes
- Wateraccess: Yes
- Year Built: 1976
- Bldg sqft: 2052
- Bedrooms: 4
- Total Baths: 3
- Full Baths: 3
- Garage / Parking Spaces: 3
- Days On Market: 2
- Additional Information
- County: SAN DIEGO
- City: Chula Vista
- Zipcode: 91910
- District: Sweetwater Union
- Elementary School: CVTELE
- Middle School: BVTMID
- High School: BVSHS
- Provided by: Berkshire Hathaway HomeService
- Contact: Carri Carri

- DMCA Notice
-
DescriptionORIGINAL OWNER. This rare gem has a beautiful bright floorplan with 3 Bedrooms, including the Primary Suite and hall bath on the GROUND FLOOR, just like a "SINGLE STORY" with a BONUS LOFT plus a large bedroom upstairs with full bathroom. Loft is great for 2nd Family Room, possible 5th Bedroom, Office or just a great bonus space. Soaring Vaulted Ceilings greet you as you enter in to large Living Room with woodburning fireplace. Sunny Kitchen with breakfast area next to Family Room. Lots of light and windows, a sliding door from Family Room to private backyard with covered patio. Full 4 Bedroom, 3 Bathroom home with 2 car garage. Nice front courtyard wraps around to backyard for full usage. Fruit Trees. Easy walk to Southwestern College, High School, Elementary School & park. Great Rancho del Rey location & neighborhood, close to shopping and bus lines. No MelloRoos or HOA! Wonderful opportunity to own this well loved home.
Property Location and Similar Properties
Contact Patrick Adams
Schedule A Showing
Features
Appliances
- Dishwasher
- Electric Oven
- Electric Range
- Disposal
- Refrigerator
- Water Heater
Architectural Style
- Traditional
Assessments
- None
Association Fee
- 0.00
Common Walls
- No Common Walls
Construction Materials
- Stucco
Cooling
- None
Door Features
- Sliding Doors
Eating Area
- Country Kitchen
- Dining Ell
- In Family Room
Electric
- 220 Volts in Kitchen
Elementary School
- CVTELE
Elementaryschool
- Chula Vista Hills
Entry Location
- Ground
Fencing
- Block
- Wood
Fireplace Features
- Gas Starter
- Living Room
- Wood Burning
Flooring
- Laminate
- Carpet
Garage Spaces
- 2.00
Heating
- Forced Air
High School
- BVSHS
Highschool
- Bonita Vista Senior
Interior Features
- Cathedral Ceiling(s)
- Ceiling Fan(s)
- High Ceilings
- Partially Furnished
- Unfurnished
Laundry Features
- Dryer Included
- In Garage
- Washer Included
Levels
- Two
Living Area Source
- Public Records
Lockboxtype
- Call Listing Office
- SentriLock
Lot Dimensions Source
- Assessor
Lot Features
- Back Yard
- Front Yard
- Rectangular Lot
- Level
- Paved
- Sprinklers In Front
- Sprinklers In Rear
- Walkstreet
- Yard
Middle School
- BVTMID
Middleorjuniorschool
- Bonita Vista
Parcel Number
- 6423110800
Parking Features
- Direct Garage Access
- Driveway
- Concrete
- Paved
- Garage
- Garage Faces Front
- Garage - Single Door
- Garage Door Opener
- Off Street
- Private
Patio And Porch Features
- Brick
- Concrete
- Enclosed
- Patio
- Patio Open
- Slab
- Wood
- Wrap Around
Pool Features
- None
Property Type
- Single Family Residence
Property Condition
- Repairs Cosmetic
Road Frontage Type
- City Street
Road Surface Type
- Paved
Roof
- Composition
School District
- Sweetwater Union
Sewer
- Public Sewer
Spa Features
- None
Subdivision Name Other
- Candlewood
Uncovered Spaces
- 1.00
Utilities
- Electricity Connected
View
- Neighborhood
Virtual Tour Url
- https://my.matterport.com/show/?m=no9gkYBH6v1
Year Built
- 1976
Zoning
- R-1:SINGLE FAM-RES
