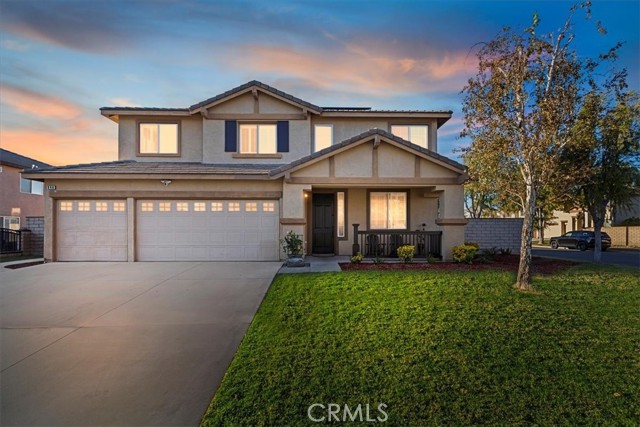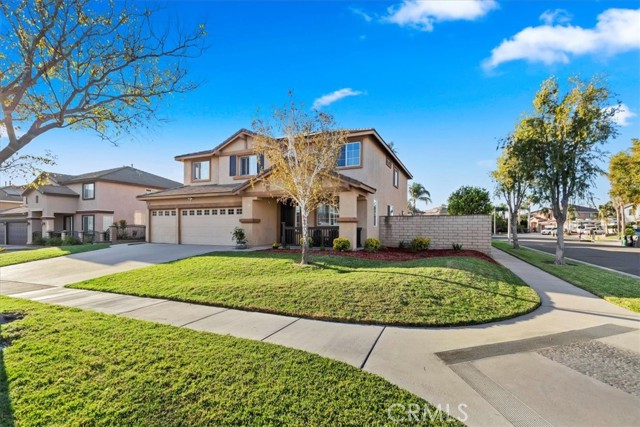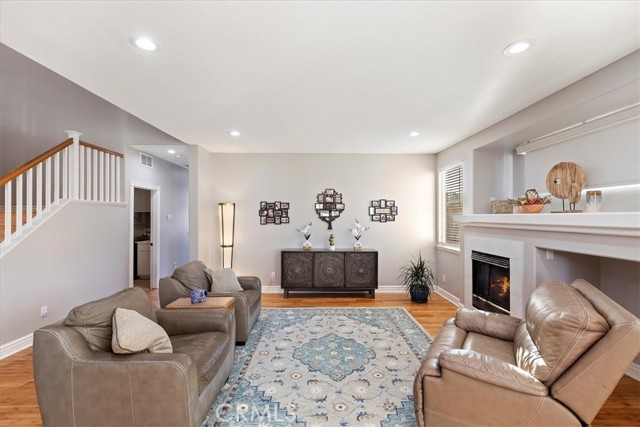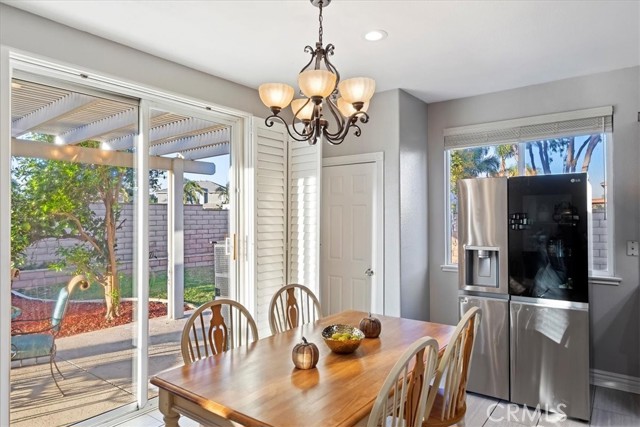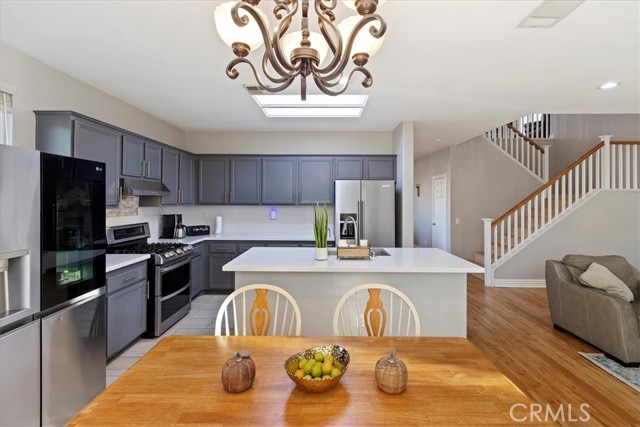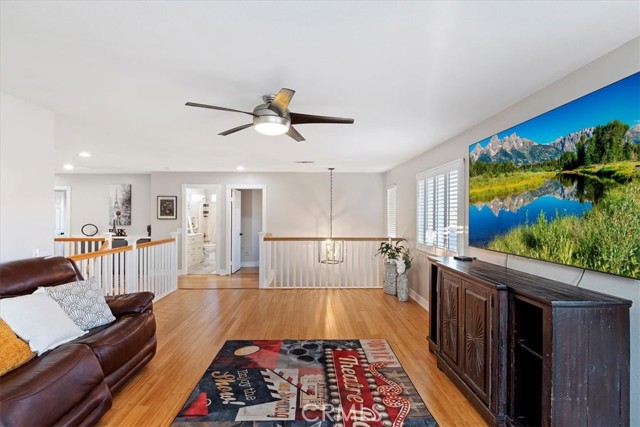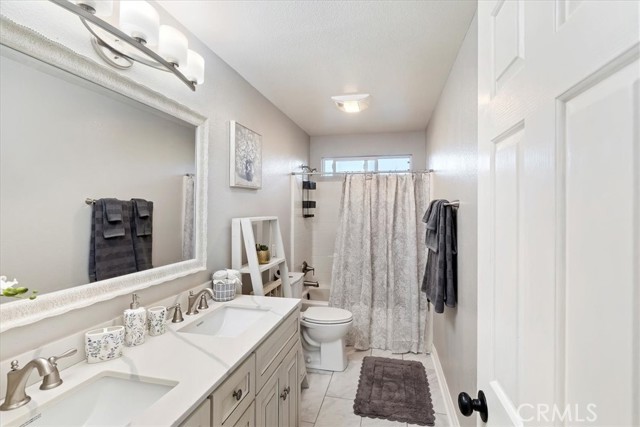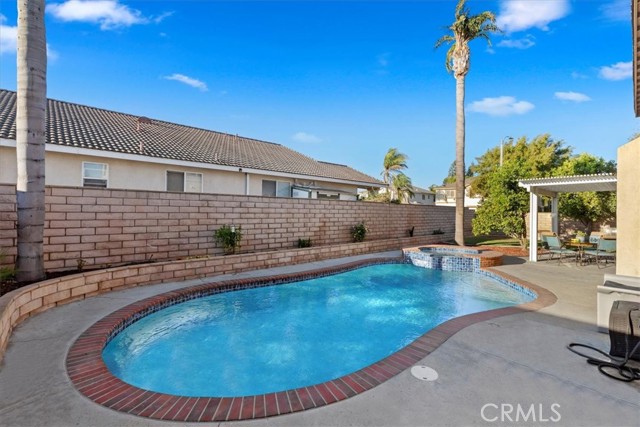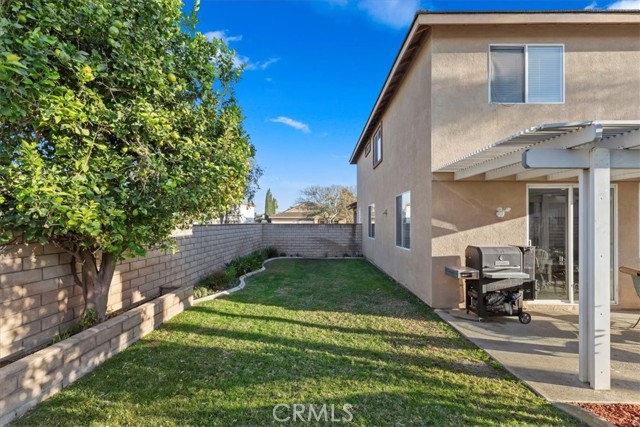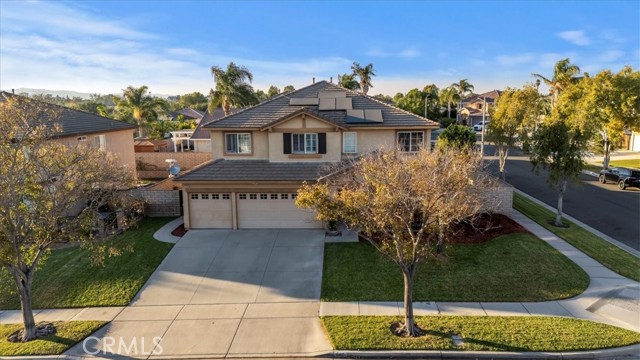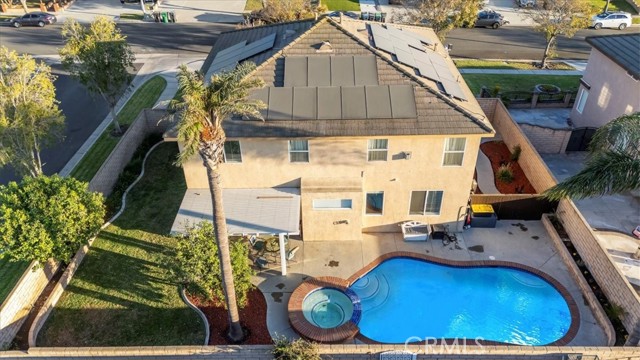940 Cornerstone Way, Corona, CA 92878
- MLS#: PW24234240 ( Single Family Residence )
- Street Address: 940 Cornerstone Way
- Viewed: 13
- Price: $975,000
- Price sqft: $322
- Waterfront: Yes
- Wateraccess: Yes
- Year Built: 1999
- Bldg sqft: 3032
- Bedrooms: 5
- Total Baths: 3
- Full Baths: 3
- Garage / Parking Spaces: 3
- Days On Market: 65
- Additional Information
- County: RIVERSIDE
- City: Corona
- Zipcode: 92878
- Subdivision: Other (othr)
- District: Corona Norco Unified
- Elementary School: WASHIN
- Middle School: AUBURN
- High School: NORCO
- Provided by: Cochran Real Estate Professionals Inc
- Contact: Christopher Christopher

- DMCA Notice
-
DescriptionWelcome to your dream home! Nestled on a spacious 7,405 square foot corner lot in one of Coronas most sought after neighborhoods, this exceptional 5 bedroom, 3 bathroom residence spans 3,032 square feet of elegant living space. Built in 1999, this two story home boasts a three car attached garage with EV Charger, ideal for both convenience and storage. Upon entering, youre welcomed into an airy formal living room where natural light fills the space. Just beyond, the cozy family room with its warming fireplace creates the perfect setting for relaxing or hosting guests. The kitchen is a chefs paradise, featuring a central island, quartz countertops, abundant cabinetry, stainless steel appliances, and a spacious pantry. For added versatility, the main level includes a bedroom and bathroomideal for guests or multi generational livingalong with a dedicated laundry room for ease. Head upstairs to discover four more generous bedrooms, including a primary suite that is nothing short of a sanctuary. With its elegant crown molding and a private fireplace, this suite exudes warmth and luxury, making it the ideal retreat after a long day. The upper level also offers a large loft space, perfect as a media room, play area, or home office, providing flexibility for all of your lifestyle needs. Step outside to an entertainers dream backyard. The sparkling saltwater pool and spa offer a refreshing escape on warm California days, while the covered patio invites alfresco dining and year round enjoyment. Whether hosting gatherings or seeking a tranquil escape, this outdoor space offers both privacy and charm. Throughout the home, beautiful bamboo flooring graces the living areas and bedrooms, while the kitchen and bathrooms feature durable tile for low maintenance elegance. And with no HOA fees, you have more freedom to make this home truly yours. The location is unbeatable. Youll find yourself within walking distance of Stagecoach Park, complete with a playground, picnic area, and scenic walking paths. Nearby, you have easy access to shopping, dining, and schools, plus convenient proximity to the 71, 15, and 91 freeways. Surrounded by tree lined streets and a stunning mountain backdrop, this neighborhood combines tranquility with convenience. This home offers it allspace, style, and an unparalleled location. Dont miss the chance to make it yours. Schedule a tour today and experience the beauty and charm of this remarkable home in person!
Property Location and Similar Properties
Contact Patrick Adams
Schedule A Showing
Features
Accessibility Features
- None
Appliances
- Dishwasher
- Disposal
- Gas Range
- Water Heater Central
- Water Line to Refrigerator
Architectural Style
- Traditional
Assessments
- CFD/Mello-Roos
Association Fee
- 0.00
Commoninterest
- None
Common Walls
- No Common Walls
Construction Materials
- Stucco
Cooling
- Central Air
Country
- US
Days On Market
- 33
Door Features
- Mirror Closet Door(s)
- Sliding Doors
Eating Area
- Breakfast Nook
- Dining Room
Electric
- Photovoltaics on Grid
- Photovoltaics Third-Party Owned
Elementary School
- WASHIN
Elementaryschool
- Washington
Entry Location
- Ground Level
Fencing
- Block
Fireplace Features
- Family Room
- Primary Bedroom
Flooring
- Bamboo
- Tile
Foundation Details
- Slab
Garage Spaces
- 3.00
Green Energy Generation
- Solar
Heating
- Central
High School
- NORCO
Highschool
- Norco
Inclusions
- Leased Solar System
Interior Features
- Crown Molding
- Open Floorplan
- Quartz Counters
Laundry Features
- Gas Dryer Hookup
- Individual Room
- Washer Hookup
Levels
- Two
Living Area Source
- Assessor
Lockboxtype
- Supra
Lockboxversion
- Supra BT LE
Lot Features
- Back Yard
- Corner Lot
- Front Yard
- Landscaped
- Lot 6500-9999
- Level
- Sprinkler System
- Sprinklers Timer
- Yard
Middle School
- AUBURN
Middleorjuniorschool
- Auburndale
Parcel Number
- 121522024
Parking Features
- Garage
Patio And Porch Features
- Concrete
- Covered
- Front Porch
Pool Features
- Private
Postalcodeplus4
- 5491
Property Type
- Single Family Residence
Road Frontage Type
- City Street
Road Surface Type
- Paved
Roof
- Tile
School District
- Corona-Norco Unified
Sewer
- Public Sewer
Spa Features
- Private
Subdivision Name Other
- Other
Utilities
- Cable Connected
- Electricity Connected
- Natural Gas Connected
- Sewer Connected
- Water Connected
View
- None
Views
- 13
Virtual Tour Url
- https://thephotodewd.tf.media/x1822309
Water Source
- Public
Window Features
- Double Pane Windows
- Shutters
Year Built
- 1999
Year Built Source
- Assessor
