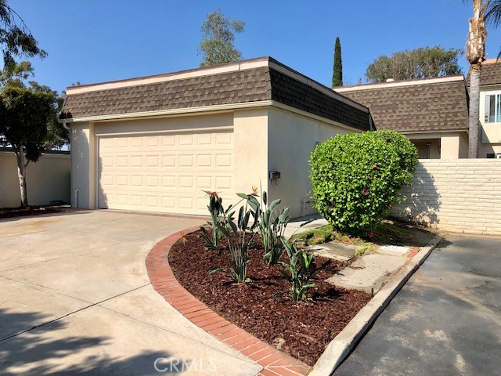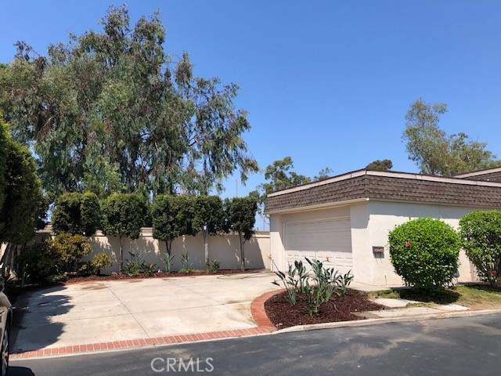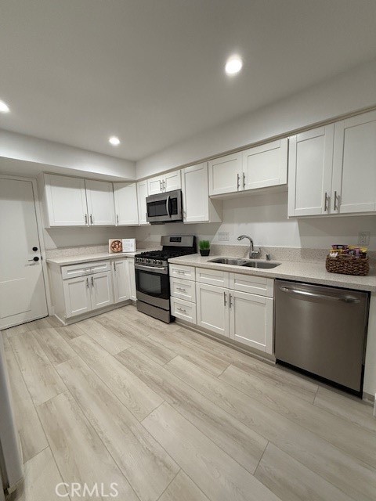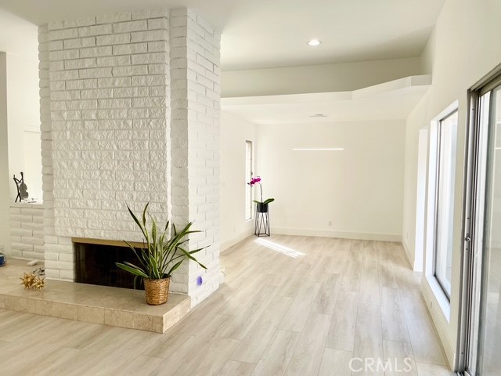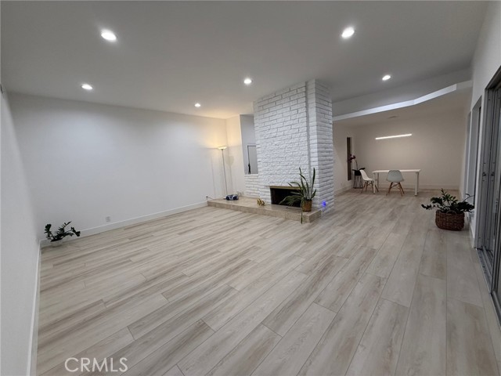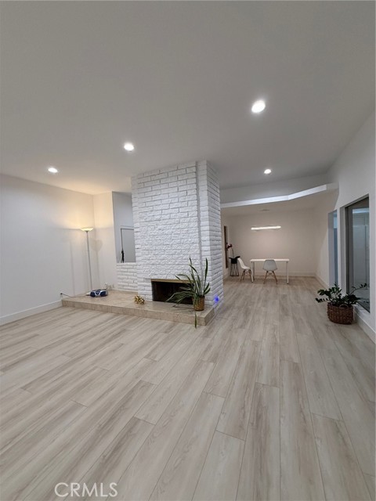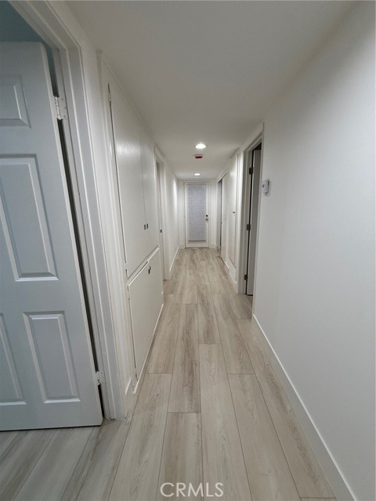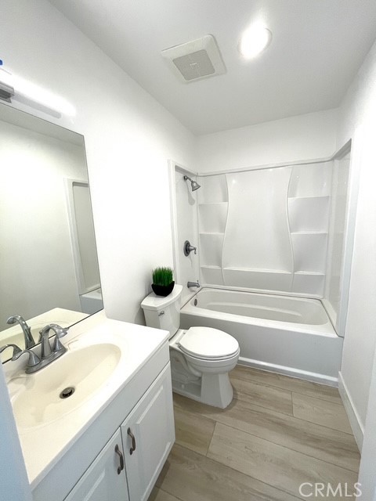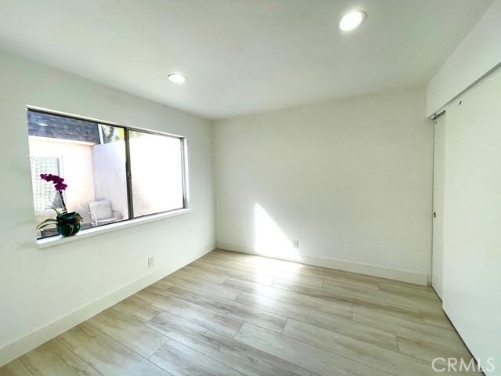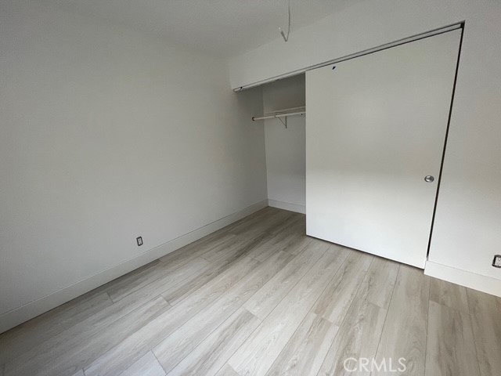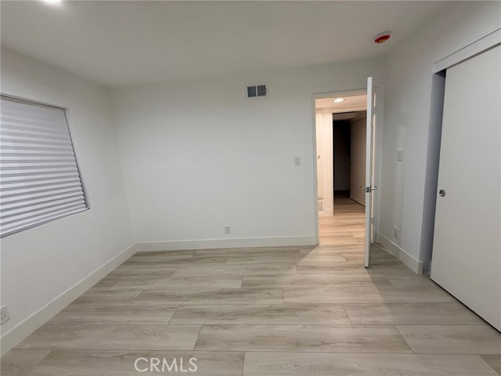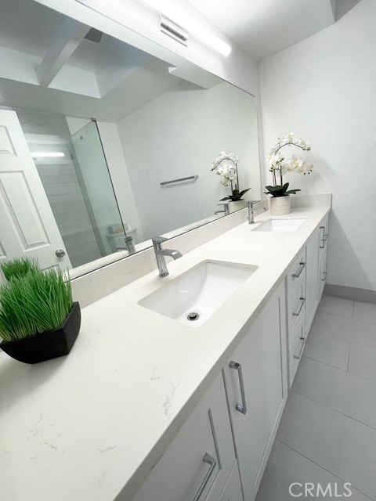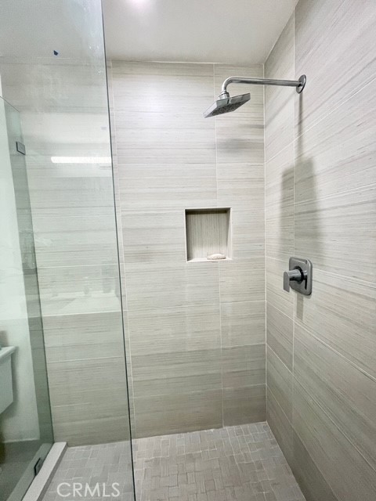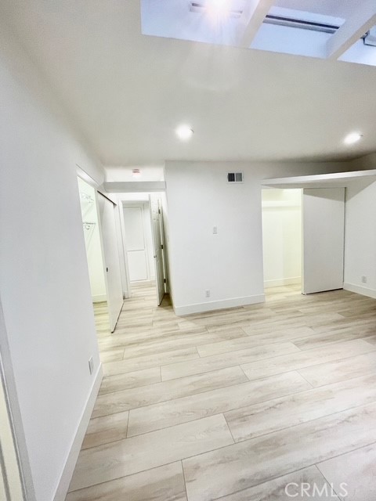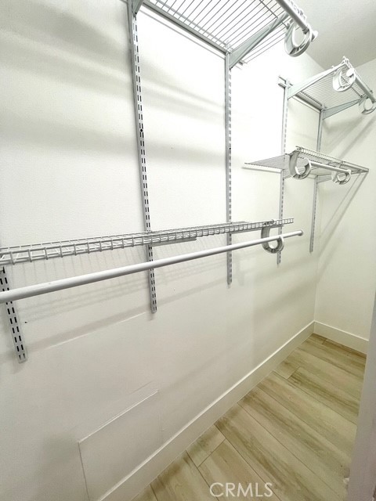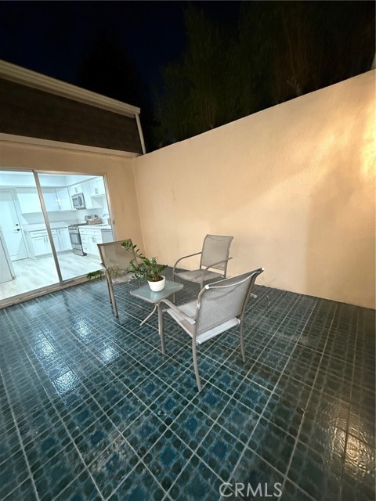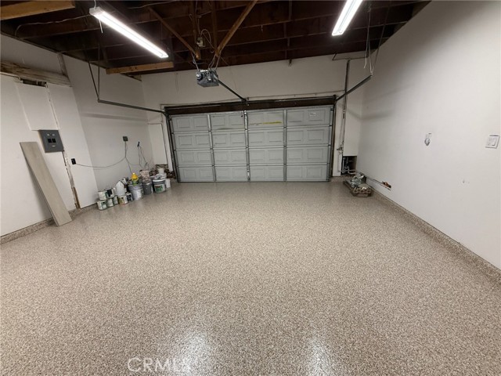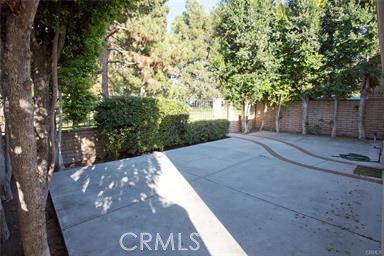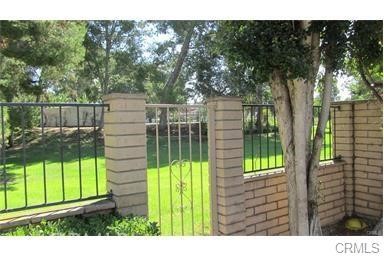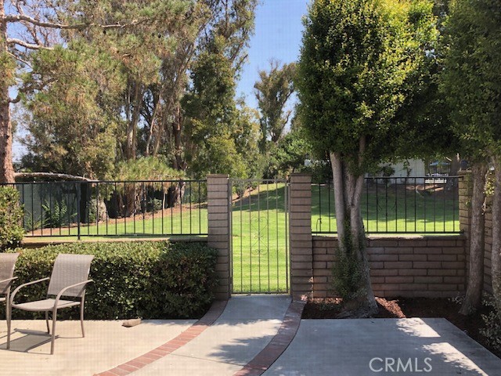4043 Germainder Way, Irvine, CA 92612
- MLS#: OC24226384 ( Single Family Residence )
- Street Address: 4043 Germainder Way
- Viewed: 12
- Price: $1,358,888
- Price sqft: $910
- Waterfront: No
- Year Built: 1965
- Bldg sqft: 1494
- Bedrooms: 3
- Total Baths: 2
- Full Baths: 2
- Garage / Parking Spaces: 4
- Days On Market: 65
- Additional Information
- County: ORANGE
- City: Irvine
- Zipcode: 92612
- Subdivision: Village I (v1)
- District: Irvine Unified
- Elementary School: UNIPAR
- Middle School: RANCHO
- High School: UNIVER
- Provided by: Berkshire Hathaway HomeService
- Contact: Geri K H Geri K H

- DMCA Notice
-
DescriptionGreat cul de sac location overlooking Greenbelt in the Village I, University Park (UP) community. Newly remodeled bright, spacious and airy single level family home with 3 bedrooms+2 bathrooms, open living room w/high ceilings. Newly painted interior. One of the largest lots in community. Master bathroom includes Italian tile, quartz counter top, contemporary Moen fixtures, and walk in shower. Contemporary kitchen with quartz counter top, stainless steel appliances (microwave, gas stove/oven, dishwasher) and Whirlpool refrigerator. New luxury vinyl flooring by Bedrosians and recessed LED lighting, contemporary light fixtures, and newer roof. New custom skylights installed and electrical re wiring both completed 11/2024. Washer/dryer included. 2 car attached garage with brand new epoxy coating. Outdoor private atrium (patio furniture included) opens to kitchen/living room. Move in ready and/or great investment opportunity in University High school district. Community amenities include pool, spa/hot tub, picnic areas, outdoor cooking, tennis courts, playground. Convenient access to UCI, 405 freeway, John Wayne Airport, Wholesome Choice market, and award winning schools.
Property Location and Similar Properties
Contact Patrick Adams
Schedule A Showing
Features
Accessibility Features
- None
Appliances
- Dishwasher
- Disposal
- Gas Oven
- Gas Range
- Gas Water Heater
- Microwave
- Refrigerator
Assessments
- None
Association Amenities
- Pool
- Clubhouse
Association Fee
- 159.00
Association Fee2
- 219.00
Association Fee2 Frequency
- Quarterly
Association Fee Frequency
- Monthly
Commoninterest
- Planned Development
Common Walls
- 1 Common Wall
- No One Above
- No One Below
Cooling
- Central Air
Country
- US
Days On Market
- 63
Direction Faces
- South
Door Features
- Sliding Doors
Eating Area
- Area
Electric
- Electricity - On Property
Elementary School
- UNIPAR
Elementaryschool
- University Park
Fencing
- Brick
- Stucco Wall
- Wrought Iron
Fireplace Features
- Living Room
- Gas
Foundation Details
- Slab
Garage Spaces
- 2.00
Heating
- Central
High School
- UNIVER
Highschool
- University
Inclusions
- Washer
- dryer
- refrigerator
- patio chairs and side tables.
Interior Features
- High Ceilings
- Pantry
- Quartz Counters
- Recessed Lighting
- Unfurnished
Laundry Features
- Dryer Included
- Gas & Electric Dryer Hookup
- In Garage
- Washer Included
Levels
- One
Living Area Source
- Assessor
Lockboxtype
- See Remarks
- Supra
Lockboxversion
- Supra
Lot Features
- 0-1 Unit/Acre
Middle School
- RANCHO2
Middleorjuniorschool
- Rancho
Parcel Number
- 45304232
Parking Features
- Direct Garage Access
- Concrete
- Garage
- Garage - Two Door
- Garage Door Opener
Patio And Porch Features
- Brick
- Concrete
- Enclosed
- Front Porch
Pool Features
- Association
- Community
Postalcodeplus4
- 2106
Property Type
- Single Family Residence
Property Condition
- Updated/Remodeled
Road Frontage Type
- City Street
Road Surface Type
- Paved
Roof
- Shake
- Shingle
School District
- Irvine Unified
Security Features
- Carbon Monoxide Detector(s)
- Smoke Detector(s)
Sewer
- Public Sewer
Spa Features
- Association
- Community
Subdivision Name Other
- Village I (V1)
Uncovered Spaces
- 2.00
Utilities
- Electricity Available
- Natural Gas Available
- Sewer Available
- Water Available
View
- Neighborhood
- Park/Greenbelt
Views
- 12
Water Source
- Public
Window Features
- Drapes
- Skylight(s)
Year Built
- 1965
Year Built Source
- Assessor
