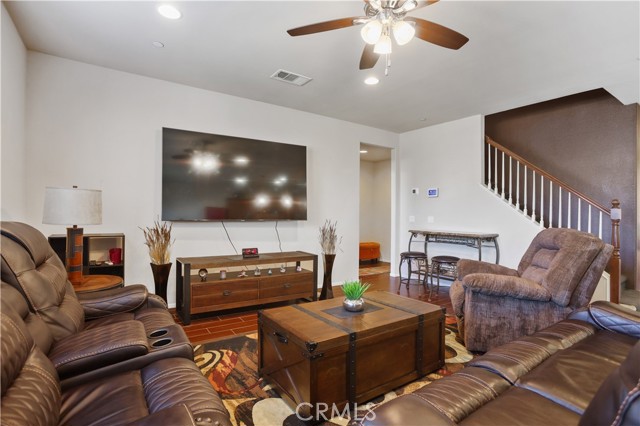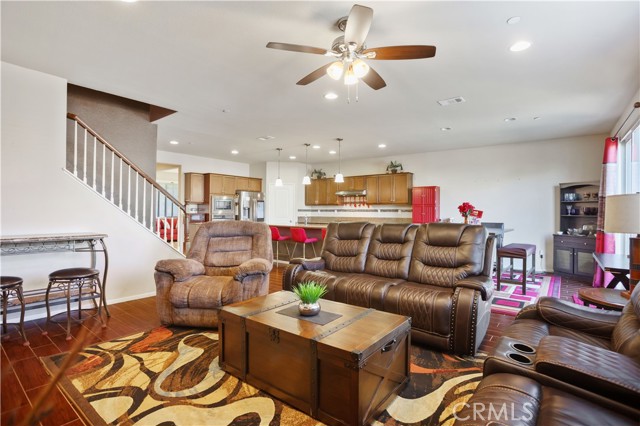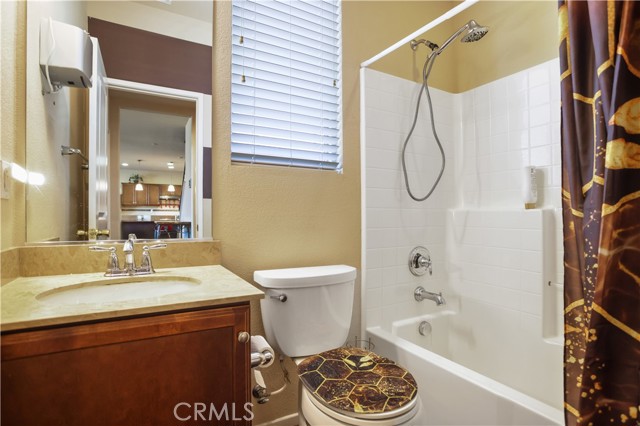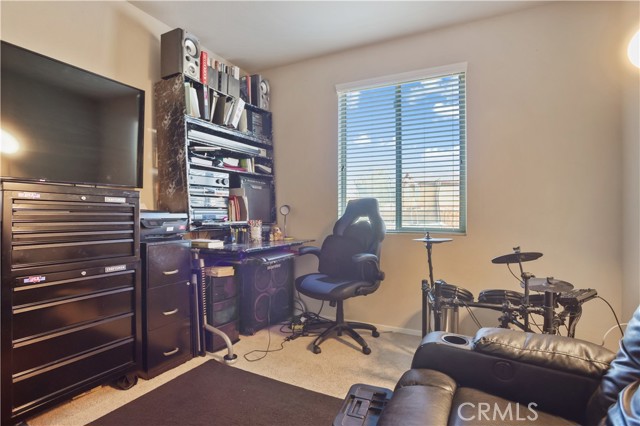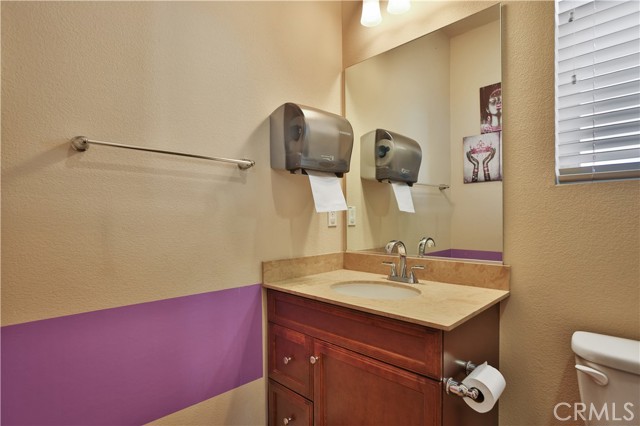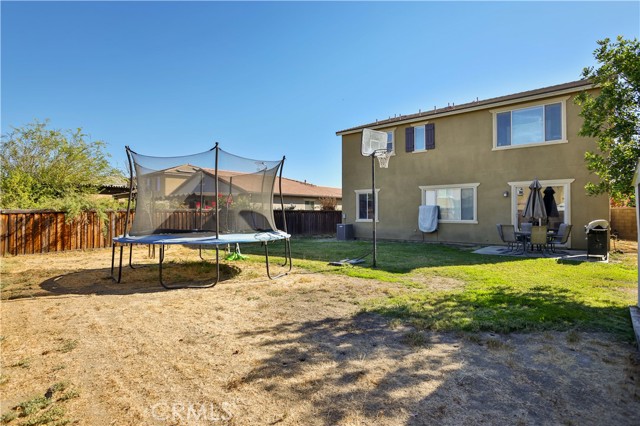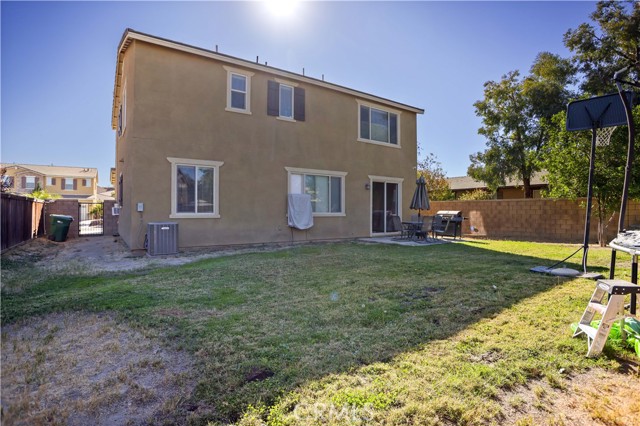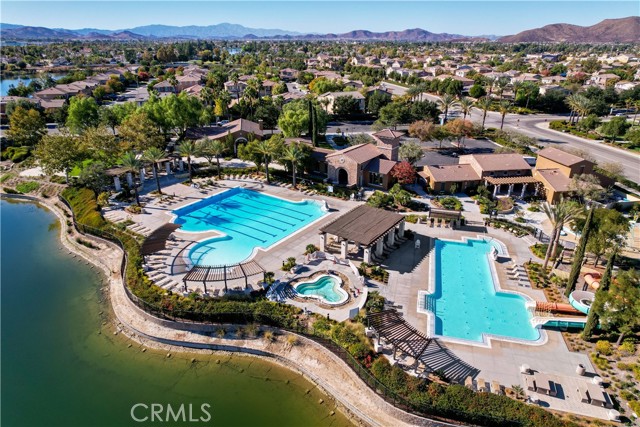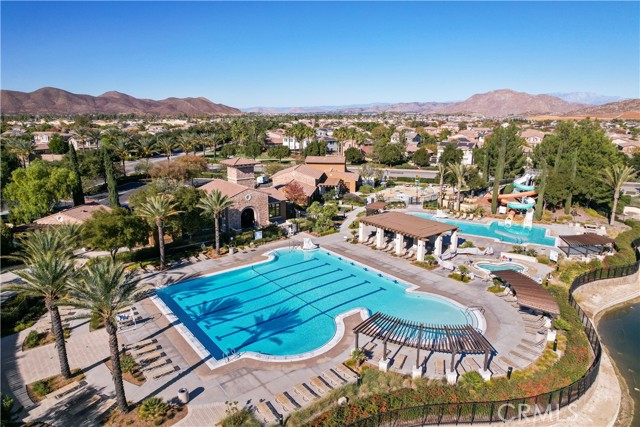29256 Bouris Drive, Menifee, CA 92584
- MLS#: CV24234626 ( Single Family Residence )
- Street Address: 29256 Bouris Drive
- Viewed: 9
- Price: $730,000
- Price sqft: $259
- Waterfront: Yes
- Wateraccess: Yes
- Year Built: 2013
- Bldg sqft: 2816
- Bedrooms: 6
- Total Baths: 4
- Full Baths: 3
- Garage / Parking Spaces: 5
- Days On Market: 406
- Additional Information
- County: RIVERSIDE
- City: Menifee
- Zipcode: 92584
- District: Menifee Union
- Elementary School: SSHOR
- Middle School: BELMOU
- High School: PALOMA
- Provided by: MICHAEL CAMPBELL, BROKER
- Contact: Michael Michael

- DMCA Notice
-
DescriptionWelcome to The Lakes!! One of the largest floorplans available in the community with Solar. This turnkey 6 bedroom 4 bath home features an oversized driveway for additional parking. Formal living room. Open kitchen with built in dual ovens, microwave, gas 5 burner cooktop, stainless steel range hood, kitchen island, and walk in pantry. Kitchen/ Dining combo opens to the family room. Tile flooring, recessed lighting. Swamp cooler in family room for additional cooling feature. Downstairs bedroom and 3/4 bathroom. 5 bedrooms located upstairs, featuring an On Suite with a 3/4 bathroom. Full bathroom at the end of the hallway. Primary bedroom. Primary bathroom features a double sink vanity, separate walk in shower and bathtub. Spacious backyard. Garage features a built in work area with tool drawers, wall A/C cooling system, and HALO whole house water filtration system. Residents of The Lakes have exclusive access to community lakes for fishing, kayaking, and boating, as well as walking paths and parks. The Bay Club offers a full fitness center, two Olympic size pools, a spa, waterslides, a splash pad, and more. Close to major freeways, shopping, and top rated schools, this home offers all that you could hope for in a home and a community.
Property Location and Similar Properties
Contact Patrick Adams
Schedule A Showing
Features
Appliances
- Built-In Range
- Convection Oven
- Double Oven
- Disposal
- Gas Oven
- Gas Range
- Gas Cooktop
- Gas Water Heater
- High Efficiency Water Heater
- Microwave
- Range Hood
- Vented Exhaust Fan
- Water Heater
- Water Line to Refrigerator
- Water Purifier
- Water Softener
Assessments
- Special Assessments
- CFD/Mello-Roos
Association Amenities
- Pool
- Spa/Hot Tub
- Fire Pit
- Barbecue
- Outdoor Cooking Area
- Picnic Area
- Playground
- Dog Park
- Biking Trails
- Gym/Ex Room
- Clubhouse
- Recreation Room
- Meeting Room
- Cable TV
- Electricity
- Gas
- Maintenance Grounds
- Trash
- Utilities
- Sewer
- Water
- Pet Rules
- Pets Permitted
- Call for Rules
- Management
- Guard
- Security
- Controlled Access
- Hot Water
Association Fee
- 256.00
Association Fee Frequency
- Monthly
Commoninterest
- Planned Development
Common Walls
- No Common Walls
Cooling
- Central Air
- Evaporative Cooling
- Wall/Window Unit(s)
- Zoned
Country
- US
Days On Market
- 136
Direction Faces
- South
Eating Area
- Breakfast Counter / Bar
- Dining Ell
- In Kitchen
Electric
- Photovoltaics Seller Owned
Elementary School
- SSHOR
Elementaryschool
- Southshore
Entry Location
- Ground
Exclusions
- Video Cameras
- Refrigarator
- Washer
- and Dryer
Fencing
- Block
- Good Condition
- Wood
Fireplace Features
- None
Flooring
- Carpet
- Tile
Foundation Details
- Slab
Garage Spaces
- 2.00
Heating
- Central
High School
- PALOMA2
Highschool
- Paloma
Inclusions
- Solar
- Water Filtration System
- Ring Doorbell
- Hand Dryer
- Hand Towel Dispenser
- Trampoline
Interior Features
- Block Walls
- Built-in Features
- Ceiling Fan(s)
- Copper Plumbing Full
- Granite Counters
- High Ceilings
- Open Floorplan
- Recessed Lighting
- Stone Counters
Laundry Features
- Gas & Electric Dryer Hookup
- Gas Dryer Hookup
- Individual Room
- Inside
- Upper Level
- Washer Hookup
Levels
- Two
Living Area Source
- Assessor
Lockboxtype
- None
Lot Features
- 0-1 Unit/Acre
- Lot 6500-9999
- Rectangular Lot
- Sprinkler System
- Sprinklers In Front
- Sprinklers In Rear
Middle School
- BELMOU
Middleorjuniorschool
- Bell Mountain
Parcel Number
- 364300012
Parking Features
- Direct Garage Access
- Driveway
- Concrete
- Garage - Single Door
- Garage Door Opener
- Oversized
- RV Potential
Patio And Porch Features
- Concrete
- Front Porch
Pool Features
- Association
- Community
Postalcodeplus4
- 6988
Property Type
- Single Family Residence
Property Condition
- Turnkey
Roof
- Flat Tile
School District
- Menifee Union
Security Features
- Automatic Gate
- Carbon Monoxide Detector(s)
- Fire and Smoke Detection System
- Fire Sprinkler System
- Gated Community
- Smoke Detector(s)
- Wired for Alarm System
Sewer
- Public Sewer
Spa Features
- Association
- Community
Uncovered Spaces
- 3.00
Utilities
- Cable Available
- Electricity Connected
- Natural Gas Connected
- Sewer Connected
- Water Connected
View
- None
Waterfront Features
- Lake
- Lake Privileges
Water Source
- Public
Window Features
- Double Pane Windows
Year Built
- 2013
Year Built Source
- Assessor












