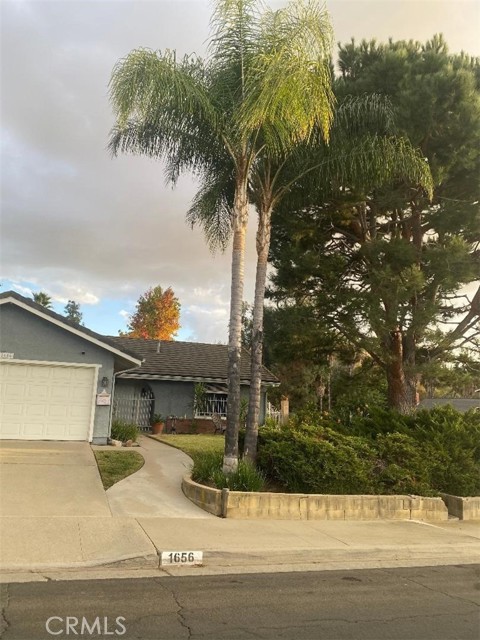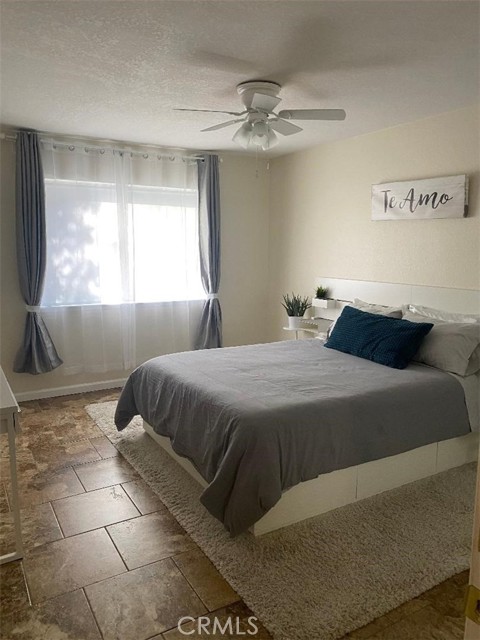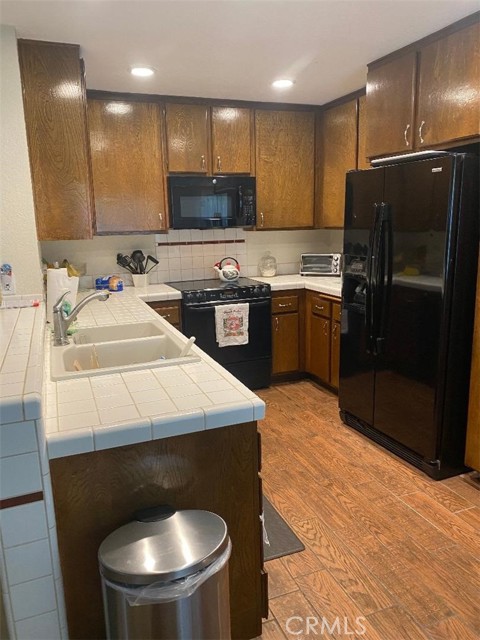1656 Avenida Loma Vista, San Dimas, CA 91773
- MLS#: CV24235067 ( Single Family Residence )
- Street Address: 1656 Avenida Loma Vista
- Viewed: 6
- Price: $1,088,000
- Price sqft: $529
- Waterfront: Yes
- Wateraccess: Yes
- Year Built: 1975
- Bldg sqft: 2055
- Bedrooms: 3
- Total Baths: 3
- Full Baths: 3
- Garage / Parking Spaces: 2
- Days On Market: 101
- Additional Information
- County: LOS ANGELES
- City: San Dimas
- Zipcode: 91773
- District: Charter Oak Unified
- Provided by: eXp Realty of Greater Los Angeles
- Contact: Sheri Sheri

- DMCA Notice
-
DescriptionAmazing large one level home in the prestigious Via Verde Country Club course area of San Dimas. Private corner lot adjacent to golf course. Beautifully remodeled to incorporate travertine tile and wood floors, smooth ceilings, carpeted floor in 2 car garage with new built in cabinetry, new lighting, new electrical panel and new paint. Unique 3 bedroom 3 bathroom home that features a serene corner lot with mountain views, vaulted ceilings, a permitted addition. The attached 1 bedroom 1 bathroom addition, with it's separate entry, junior kitchen and heating and cooling system, has possibilities as an income producing rental, guest unit, or a wonderful master suite! Enjoy the tranquil manicured yard with many fruit trees and mature landscaping. No Homeowners Association. True pride of ownership is evident for this home. Luxurious living!!
Property Location and Similar Properties
Contact Patrick Adams
Schedule A Showing
Features
Accessibility Features
- 2+ Access Exits
- No Interior Steps
- Parking
Appliances
- Dishwasher
- Electric Oven
- Electric Cooktop
- Disposal
- Microwave
- Refrigerator
- Self Cleaning Oven
- Water Heater
Architectural Style
- Traditional
Assessments
- Unknown
Association Fee
- 0.00
Commoninterest
- None
Common Walls
- No Common Walls
Construction Materials
- Brick Veneer
- Drywall Walls
- Stucco
Cooling
- Central Air
- Dual
- Heat Pump
Country
- US
Days On Market
- 96
Eating Area
- Area
Electric
- Electricity - On Property
Entry Location
- Front/Side
Exclusions
- Vivint Home Security System
- garage tool boxes
- washer
- dryer
Fireplace Features
- Living Room
- Masonry
- See Through
- Two Way
Flooring
- Tile
- Wood
Foundation Details
- Slab
Garage Spaces
- 2.00
Heating
- Central
- Forced Air
- Heat Pump
- Natural Gas
Interior Features
- Block Walls
- Ceiling Fan(s)
- Electronic Air Cleaner
- High Ceilings
- In-Law Floorplan
- Tile Counters
Laundry Features
- Gas Dryer Hookup
- In Garage
- Washer Hookup
Levels
- One
Living Area Source
- Assessor
Lot Features
- 0-1 Unit/Acre
- Corner Lot
- Front Yard
- Landscaped
- Lawn
- Irregular Lot
- On Golf Course
- Park Nearby
- Sprinkler System
- Sprinklers Drip System
- Sprinklers In Front
- Sprinklers In Rear
- Sprinklers Timer
Other Structures
- Guest House Attached
Parcel Number
- 8395007026
Parking Features
- Direct Garage Access
- Driveway
- Concrete
- Paved
- Garage
- Garage Faces Front
- Garage - Single Door
- Garage Door Opener
- Other
- Permit Required
Patio And Porch Features
- Concrete
- Enclosed
- Front Porch
Pool Features
- None
Postalcodeplus4
- 4156
Property Type
- Single Family Residence
Property Condition
- Additions/Alterations
- Building Permit
- Turnkey
Road Frontage Type
- City Street
Road Surface Type
- Paved
Roof
- Concrete
- Tile
School District
- Charter Oak Unified
Security Features
- Security Lights
- Security System
- Smoke Detector(s)
- Wired for Alarm System
Sewer
- Public Sewer
Spa Features
- None
Utilities
- Cable Connected
- Electricity Connected
- Natural Gas Connected
- Phone Available
- Sewer Connected
- Underground Utilities
- Water Connected
View
- Golf Course
- Mountain(s)
- Peek-A-Boo
Water Source
- Public
Year Built
- 1975
Year Built Source
- Assessor
Zoning
- SDSF7500*




